Kitchen with Black Cabinets and Blue Benchtop Design Ideas
Refine by:
Budget
Sort by:Popular Today
1 - 20 of 25 photos
Item 1 of 3
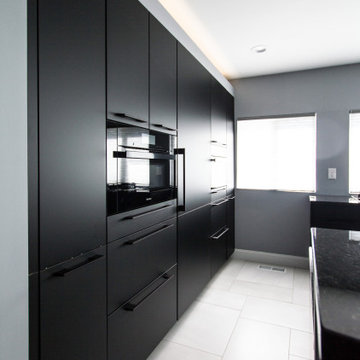
Going with a monochromatic design, the client wanted a kitchen that was stunning and unique. With a mostly all black aesthetic, the kitchen truly immerses you, despite it being part of an open floor plan.
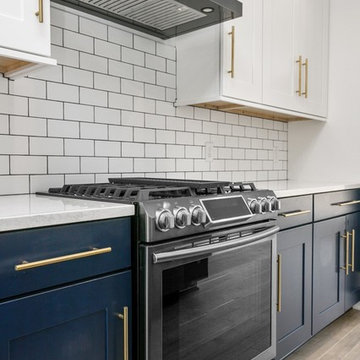
Single-wall open plan kitchen in Grand Rapids with a farmhouse sink, shaker cabinets, black cabinets, white splashback, subway tile splashback, stainless steel appliances, medium hardwood floors, with island, brown floor and blue benchtop.
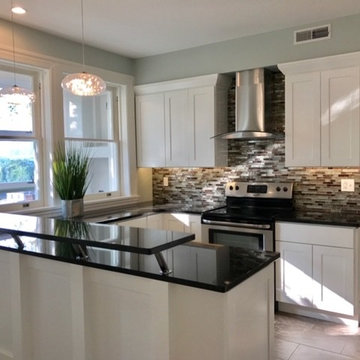
After Photo
Photo of a mid-sized transitional u-shaped separate kitchen in Cleveland with an undermount sink, recessed-panel cabinets, black cabinets, quartz benchtops, multi-coloured splashback, matchstick tile splashback, stainless steel appliances, porcelain floors, a peninsula, brown floor and blue benchtop.
Photo of a mid-sized transitional u-shaped separate kitchen in Cleveland with an undermount sink, recessed-panel cabinets, black cabinets, quartz benchtops, multi-coloured splashback, matchstick tile splashback, stainless steel appliances, porcelain floors, a peninsula, brown floor and blue benchtop.

This minimalist kitchen design was created for an entrepreneur chef who wanted a clean entertaining and research work area. To minimize clutter; a hidden dishwasher was installed and cutting board cover fabricated for the sink. Color matched flush appliances and a concealed vent hood help create a clean work area. Custom solid Maple shelves were made on site and provide quick access to frequently used items as well as integrate AC ducts in a minimalist fashion. The customized tile backsplash integrates trim-less switches and outlets in the center of the flowers to reduce their visual impact on the composition. A locally fabricated cove tile was notched into the paper countertop to ease the transition visually and aid in cleaning. This image contains one of 4 kitchen work areas in the home.
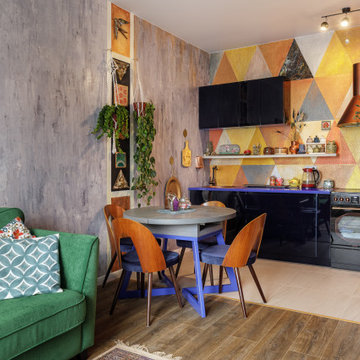
Mid-sized contemporary open plan kitchen in Moscow with an undermount sink, flat-panel cabinets, black cabinets, solid surface benchtops, multi-coloured splashback, black appliances, porcelain floors, grey floor and blue benchtop.
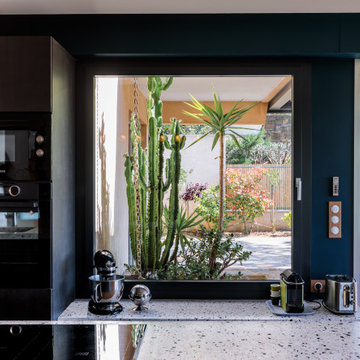
Rénovation d'une maison de vacances sur la côte d'azur.
Cahier des charges : se retrouver en famille dans espace ouvert sur la nature, contemporain et coloré.
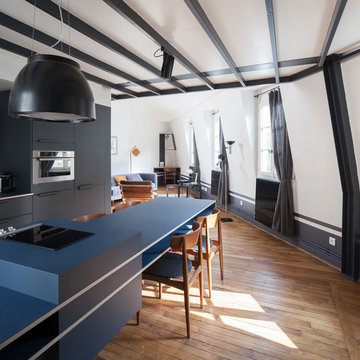
Photo of a scandinavian single-wall open plan kitchen in Paris with an undermount sink, flat-panel cabinets, black cabinets, white splashback, stainless steel appliances, medium hardwood floors, with island, brown floor and blue benchtop.
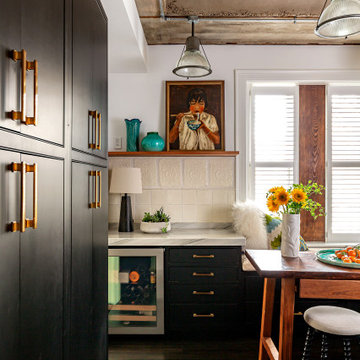
Design ideas for a transitional separate kitchen in DC Metro with flat-panel cabinets, black cabinets, quartzite benchtops, beige splashback, with island and blue benchtop.
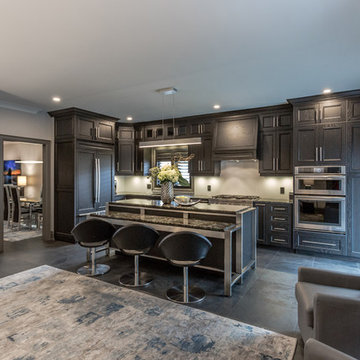
Bahar Pourpezeshk
Photo of a mid-sized contemporary l-shaped open plan kitchen in Toronto with a drop-in sink, shaker cabinets, black cabinets, granite benchtops, grey splashback, glass sheet splashback, stainless steel appliances, slate floors, with island, black floor and blue benchtop.
Photo of a mid-sized contemporary l-shaped open plan kitchen in Toronto with a drop-in sink, shaker cabinets, black cabinets, granite benchtops, grey splashback, glass sheet splashback, stainless steel appliances, slate floors, with island, black floor and blue benchtop.
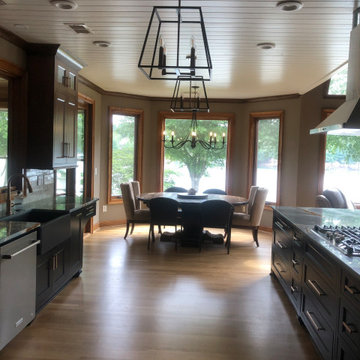
Photo of a mid-sized transitional galley eat-in kitchen in Atlanta with beaded inset cabinets, black cabinets, quartzite benchtops, a peninsula and blue benchtop.
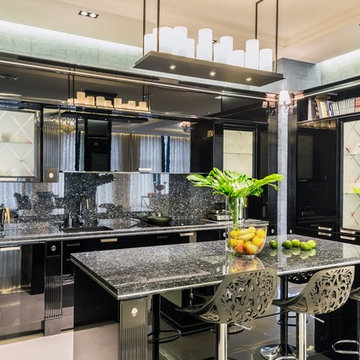
Mid-sized transitional u-shaped open plan kitchen in Saint Petersburg with an undermount sink, raised-panel cabinets, black cabinets, granite benchtops, blue splashback, slate splashback, black appliances, porcelain floors, with island, white floor and blue benchtop.
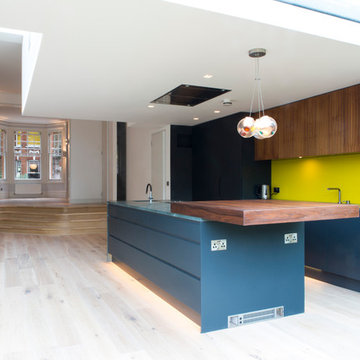
A. Sanvito
Inspiration for a mid-sized contemporary single-wall open plan kitchen in London with an undermount sink, flat-panel cabinets, black cabinets, solid surface benchtops, green splashback, black appliances, light hardwood floors, with island, brown floor and blue benchtop.
Inspiration for a mid-sized contemporary single-wall open plan kitchen in London with an undermount sink, flat-panel cabinets, black cabinets, solid surface benchtops, green splashback, black appliances, light hardwood floors, with island, brown floor and blue benchtop.
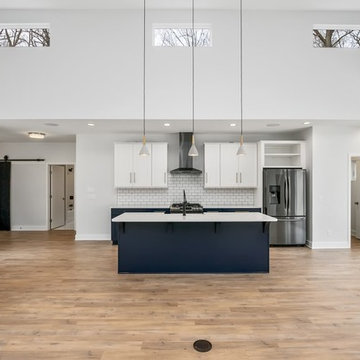
Inspiration for a single-wall open plan kitchen in Grand Rapids with a farmhouse sink, shaker cabinets, black cabinets, white splashback, subway tile splashback, stainless steel appliances, medium hardwood floors, with island, brown floor and blue benchtop.
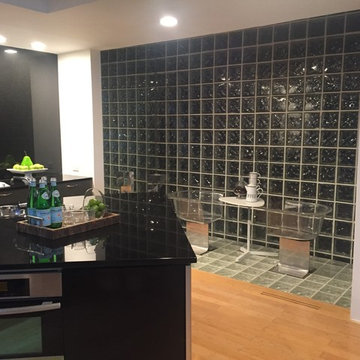
Staging Solutions and Designs by Leonor - Leonor Burgos, Designer & Home Staging Professional
Large midcentury l-shaped eat-in kitchen in New York with an undermount sink, flat-panel cabinets, black cabinets, granite benchtops, black splashback, stainless steel appliances, bamboo floors, with island, beige floor and blue benchtop.
Large midcentury l-shaped eat-in kitchen in New York with an undermount sink, flat-panel cabinets, black cabinets, granite benchtops, black splashback, stainless steel appliances, bamboo floors, with island, beige floor and blue benchtop.
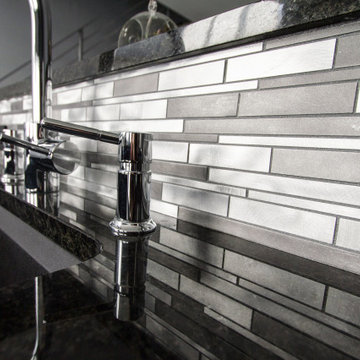
Providing light contrast, the stone Merola tile backsplash utilizes light and dark gray tones, all while being set in dark grey grout, complimenting the speckling in the midnight blue granite.
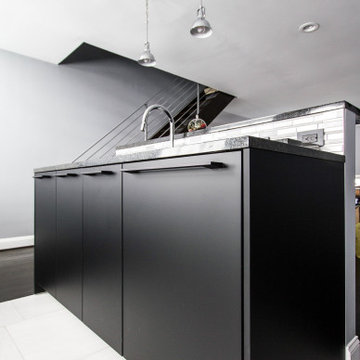
In a Philadelphia row home, one of the kitchens main objectives is to maximize space. By going with a centrally located sink on the inside of the galley, the sink is equally accessible from anywhere in the kitchen.
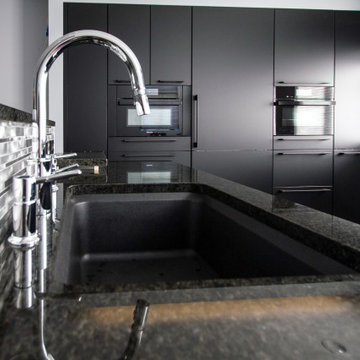
With the already matte black cabinets, choosing the right countertops was essential to the success of the design. Keeping with a consistent look, the client and designer went with midnight blue granite countertops. Providing beautiful gloss and shimmer while still keeping the black aesthetic, the countertops compliment the black cabinets just right. After all, you can have it anyway you want, as long as it's black!
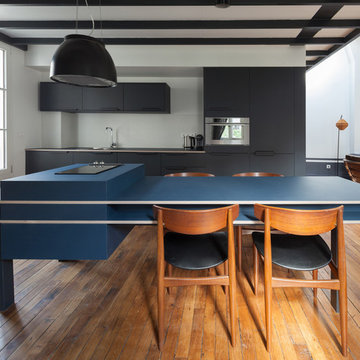
This is an example of a scandinavian single-wall open plan kitchen in Paris with flat-panel cabinets, black cabinets, stainless steel appliances, medium hardwood floors, with island, an undermount sink, blue benchtop, white splashback and brown floor.
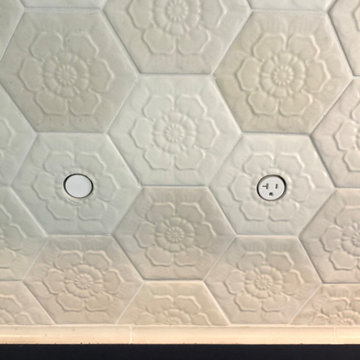
This minimalist kitchen design was created for an entrepreneur chef who wanted a clean entertaining and research work area. This customized tile backsplash integrates trim-less switches and outlets in the center of the flowers to reduce their visual impact on the room. A locally fabricated cove tile was notched into the paper countertop to ease the transition visually and aid in cleaning.
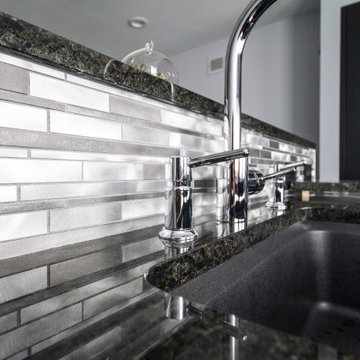
Continuing the conversation of simplicity and minimalism throughout the space, this Grohe kitchen faucet follows suit. With its sleek curve and intuitive pull, the sink acts as functionally as it does artistically.
Kitchen with Black Cabinets and Blue Benchtop Design Ideas
1