Kitchen with Black Cabinets and Blue Splashback Design Ideas
Refine by:
Budget
Sort by:Popular Today
101 - 120 of 472 photos
Item 1 of 3
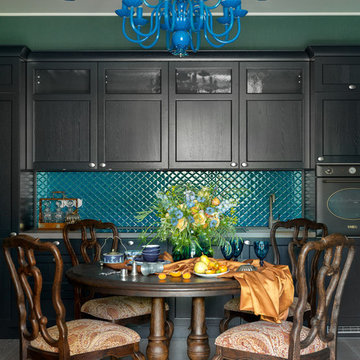
Один из реализованных нами проектов – кухня Häcker Bristol. Рамочные фасады произведены из массива ясеня и сверху покрыты матовым лаком цвета бархатный синий. Верхний ряд шкафов визуально облегчен за счет стеклянных вставок. Столешница изготовлена из ламината в контрастном оттенке Саленто серо-бежевый. Чтобы избежать лишних акцентов, мойку и смеситель подобрали в тон рабочей поверхности. Вся бытовая техника, за исключением духового шкафа, встроена в шкафы с глухими фасадами. Для удобства пользования рабочей поверхностью в нижние панели навесные шкафов встроены LED-светильники. Данная модель спроектирована для помещения, объединившего в себе несколько функциональных зон: столовую, гостиную и кухню. Дизайнер проекта – Ольга Тищенко.
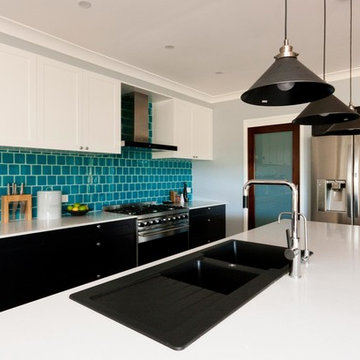
This previously old and dated kitchen was given a major overhaul to open up the room whilst providing a more user friendly bench space area that can now be accessed from all sides. The updated modern art deco kitchen is the perfect mix of old and new with a feature freestanding stove and butlers pantry. The client wanted a modern Shaker look, something that was daring, hence the black cabinets. The client supplied their own floor and splashback tiles and the satin polyurethane shaker doors are in Dulux Vivid White / Black Caviar. A 20mm stone benchtop was installed by Benchmark Stonemasons in Caesarstone White Shimmer. Although the new kitchen is modern, it still maintains a subtle art deco look to suit the classic style of the rest of the home.
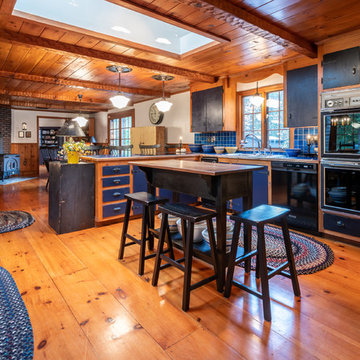
Photo of a country l-shaped eat-in kitchen in Boston with flat-panel cabinets, black cabinets, wood benchtops, blue splashback, black appliances, medium hardwood floors, with island and orange floor.
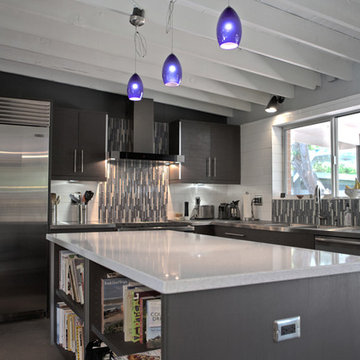
Design ideas for a midcentury l-shaped open plan kitchen in Phoenix with an undermount sink, flat-panel cabinets, black cabinets, quartz benchtops, blue splashback and stainless steel appliances.
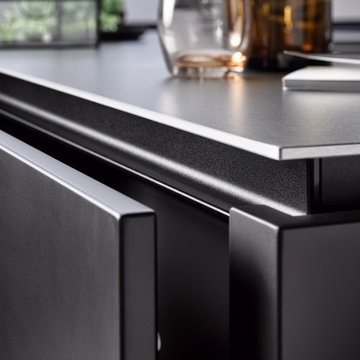
Inspiration for a mid-sized modern u-shaped eat-in kitchen in Calgary with a single-bowl sink, flat-panel cabinets, black cabinets, stainless steel benchtops, blue splashback, timber splashback, black appliances, light hardwood floors, a peninsula, beige floor and grey benchtop.
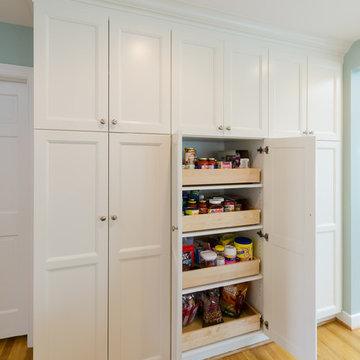
Elmwood full height, 24" deep pantry units with roll out trays. White interior finish. Chamberlain 5 piece MDF doors with Dove White finish.
This is an example of a traditional kitchen in Richmond with a farmhouse sink, recessed-panel cabinets, black cabinets, quartzite benchtops, blue splashback, stainless steel appliances, medium hardwood floors and with island.
This is an example of a traditional kitchen in Richmond with a farmhouse sink, recessed-panel cabinets, black cabinets, quartzite benchtops, blue splashback, stainless steel appliances, medium hardwood floors and with island.
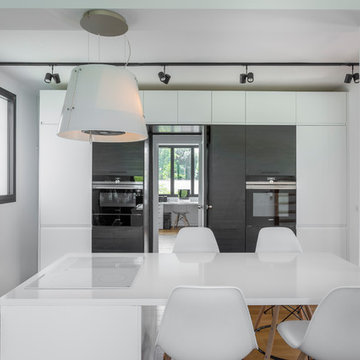
La cuisine a été déplacée sur l'emprise d'une ancienne chambre et de la salle de bain initiale. Noyé dans le meuble de cuisine, un passage donne accès à la chambre d'amis/ bureau
Crédit Photo : Olivier Hallot
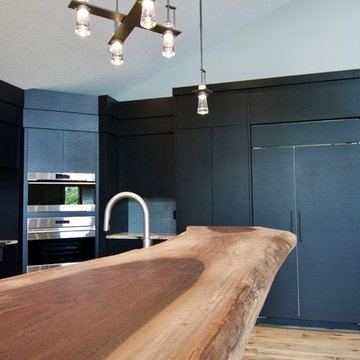
This is an example of a contemporary kitchen in Salt Lake City with flat-panel cabinets, black cabinets, wood benchtops, blue splashback, glass tile splashback, panelled appliances, light hardwood floors, with island, beige floor and brown benchtop.
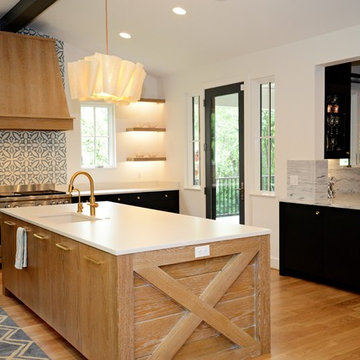
This modern farmhouse features clean lines and classic forms. It boasts spacious covered porches for gathering, large doors, and a timeless mix of natural elements and modern décor, creating a fresh yet cozy atmosphere.
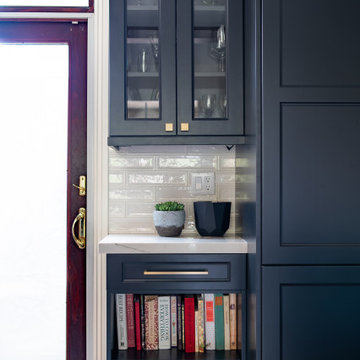
Gorgeous kitchen with black shaker cabinets and blue island offer an impact in this kitchen remodel. A new window to brighter the space and metallic accents from the brass cabinet knobs to brass light fixtures add room brightening contrast.
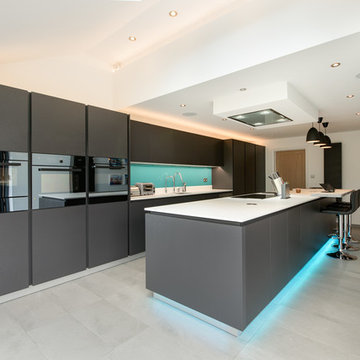
Inspiration for a large contemporary single-wall eat-in kitchen in Buckinghamshire with an undermount sink, flat-panel cabinets, black cabinets, quartz benchtops, blue splashback, glass sheet splashback, panelled appliances, ceramic floors, with island, grey floor and white benchtop.
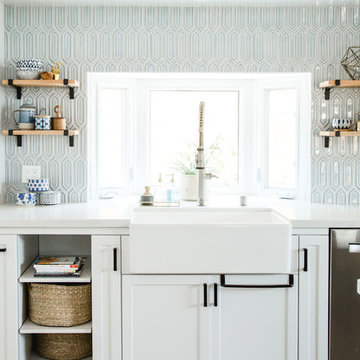
This kitchen got a facelift with the help of new paint, counters, backsplash and fixtures. We updated the cabinets with contrasting paint, dark island and light along the walls. New pale blue tile give the walls texture, depth and a hint of color. Floating white oak shelves are mounted with iron brackets that compliment the dark pendant lights.
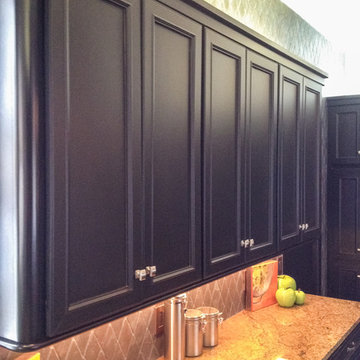
Photo of a large modern u-shaped open plan kitchen in Oklahoma City with an undermount sink, recessed-panel cabinets, black cabinets, granite benchtops, blue splashback, stainless steel appliances, slate floors and with island.
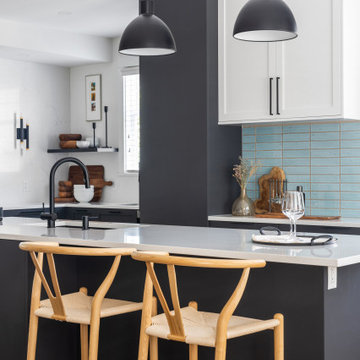
Photo of a mid-sized transitional l-shaped kitchen in Vancouver with a drop-in sink, shaker cabinets, black cabinets, quartz benchtops, blue splashback, stainless steel appliances, light hardwood floors, with island, beige floor and white benchtop.
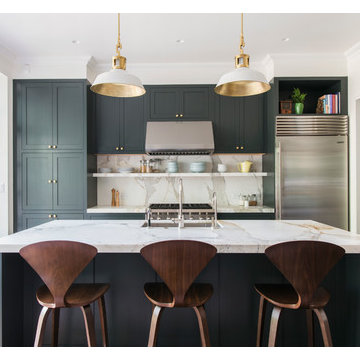
Our clients and their three teenage kids had outgrown the footprint of their existing home and felt they needed some space to spread out. They came in with a couple of sets of drawings from different architects that were not quite what they were looking for, so we set out to really listen and try to provide a design that would meet their objectives given what the space could offer.
We started by agreeing that a bump out was the best way to go and then decided on the size and the floor plan locations of the mudroom, powder room and butler pantry which were all part of the project. We also planned for an eat-in banquette that is neatly tucked into the corner and surrounded by windows providing a lovely spot for daily meals.
The kitchen itself is L-shaped with the refrigerator and range along one wall, and the new sink along the exterior wall with a large window overlooking the backyard. A large island, with seating for five, houses a prep sink and microwave. A new opening space between the kitchen and dining room includes a butler pantry/bar in one section and a large kitchen pantry in the other. Through the door to the left of the main sink is access to the new mudroom and powder room and existing attached garage.
White inset cabinets, quartzite countertops, subway tile and nickel accents provide a traditional feel. The gray island is a needed contrast to the dark wood flooring. Last but not least, professional appliances provide the tools of the trade needed to make this one hardworking kitchen.
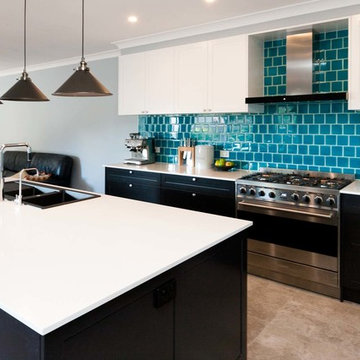
This previously old and dated kitchen was given a major overhaul to open up the room whilst providing a more user friendly bench space area that can now be accessed from all sides. The updated modern art deco kitchen is the perfect mix of old and new with a feature freestanding stove and butlers pantry. The client wanted a modern Shaker look, something that was daring, hence the black cabinets. The client supplied their own floor and splashback tiles and the satin polyurethane shaker doors are in Dulux Vivid White / Black Caviar. A 20mm stone benchtop was installed by Benchmark Stonemasons in Caesarstone White Shimmer. Although the new kitchen is modern, it still maintains a subtle art deco look to suit the classic style of the rest of the home.
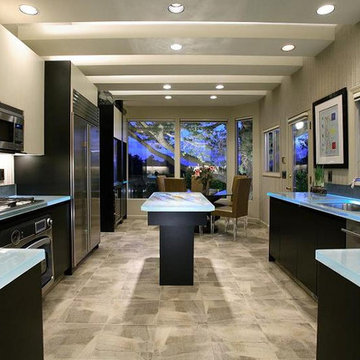
Design ideas for a large modern galley eat-in kitchen in San Francisco with an undermount sink, flat-panel cabinets, black cabinets, glass benchtops, blue splashback, mosaic tile splashback, stainless steel appliances, porcelain floors and with island.
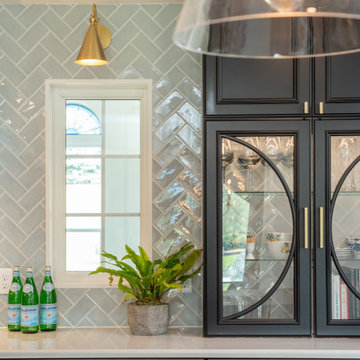
This is an example of a large galley eat-in kitchen in Milwaukee with glass-front cabinets, black cabinets, quartz benchtops, blue splashback, ceramic splashback, with island and white benchtop.
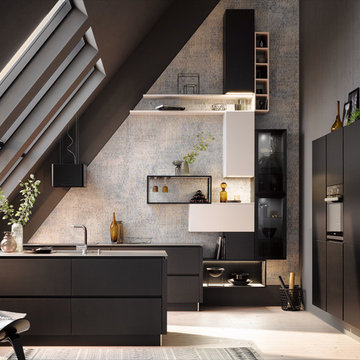
Inspiration for a mid-sized modern l-shaped open plan kitchen in Dresden with an integrated sink, flat-panel cabinets, black cabinets, wood benchtops, blue splashback, timber splashback, black appliances, light hardwood floors, a peninsula, beige floor and black benchtop.
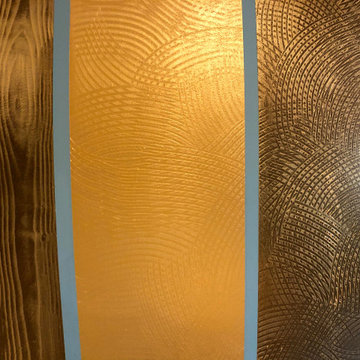
MULTIDECOR by OIKOS offers the possibility to decorate in a classical style or according to the more modern, vivid interior decorations of today. A trowel, a cloth, a buffer pad, a spray gun, a brush, a roller, a marine sponge, the imagination of a designer and the versatility of this product allow the expert hand of the applicator to create a unique, personalized, decorative effect that can be adapted to suit the environment that is being decorated.
Kitchen with Black Cabinets and Blue Splashback Design Ideas
6