Kitchen with Black Cabinets and Brick Splashback Design Ideas
Refine by:
Budget
Sort by:Popular Today
21 - 40 of 502 photos
Item 1 of 3
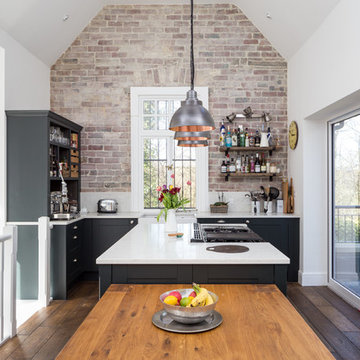
A dark green shaker kitchen with white quartz and bespoke open storage in an industrial setting.
Design ideas for a mid-sized transitional l-shaped eat-in kitchen in Other with a farmhouse sink, shaker cabinets, quartzite benchtops, dark hardwood floors, with island, white benchtop, black cabinets and brick splashback.
Design ideas for a mid-sized transitional l-shaped eat-in kitchen in Other with a farmhouse sink, shaker cabinets, quartzite benchtops, dark hardwood floors, with island, white benchtop, black cabinets and brick splashback.
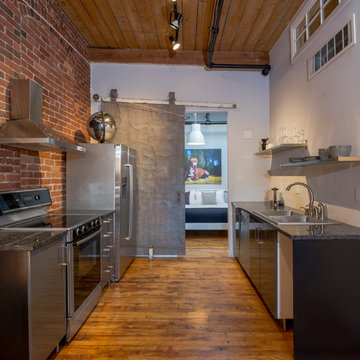
Design ideas for an industrial galley kitchen in Boston with a double-bowl sink, flat-panel cabinets, black cabinets, brick splashback, stainless steel appliances, medium hardwood floors, no island and black benchtop.
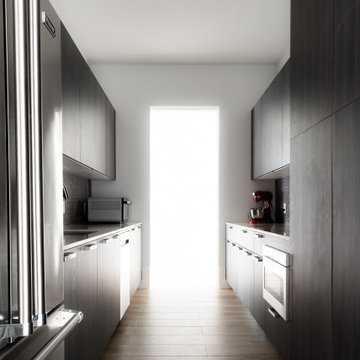
This streamlined scullery serves as an ideal space for maintaining the cleanliness of the main kitchen while keeping appliances tucked away. Equipped with a sink, dishwasher, and microwave, it offers both functionality and style.
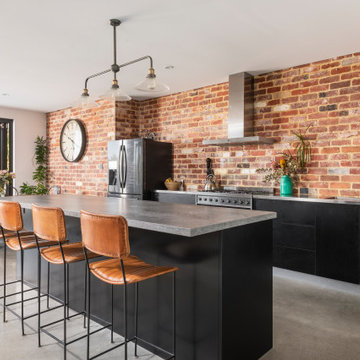
Mid-sized industrial galley open plan kitchen in Perth with an undermount sink, flat-panel cabinets, black cabinets, concrete benchtops, red splashback, brick splashback, stainless steel appliances, concrete floors, with island, grey floor and grey benchtop.
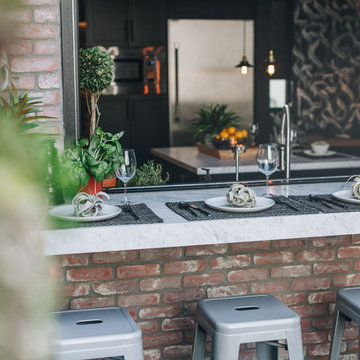
This is an example of a large industrial u-shaped eat-in kitchen in Los Angeles with a farmhouse sink, shaker cabinets, black cabinets, red splashback, brick splashback, stainless steel appliances, laminate floors, with island, brown floor and white benchtop.
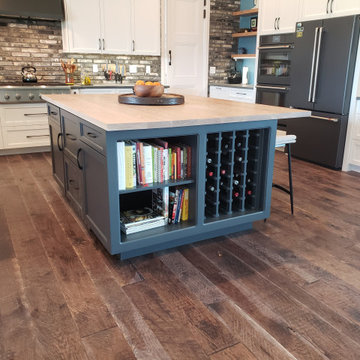
This modern mountain home has a 12 foot high ceiling in the kitchen, alowing us to stack the cabinets up high!
Design ideas for an expansive transitional u-shaped eat-in kitchen in Salt Lake City with a farmhouse sink, shaker cabinets, multi-coloured splashback, brick splashback, black appliances, medium hardwood floors, with island, brown floor, black cabinets, wood benchtops and brown benchtop.
Design ideas for an expansive transitional u-shaped eat-in kitchen in Salt Lake City with a farmhouse sink, shaker cabinets, multi-coloured splashback, brick splashback, black appliances, medium hardwood floors, with island, brown floor, black cabinets, wood benchtops and brown benchtop.
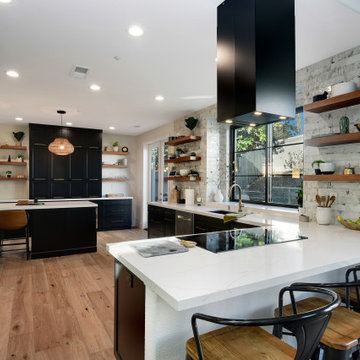
This Gorgeous Boho Chic Kitchen has Black Shaker Cabinets, White Quartz Countertops, Natural Wood Tone Floating Shelves and a Weathered Brick Backsplash. The Brushed Gold Faucet and Cabinet Pulls put the finishing touch on this Amazing Kitchen.
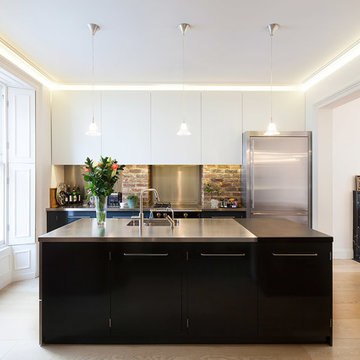
This is an example of a mid-sized contemporary galley separate kitchen in London with a double-bowl sink, flat-panel cabinets, brick splashback, stainless steel appliances, light hardwood floors, with island, brown floor, black cabinets and stainless steel benchtops.
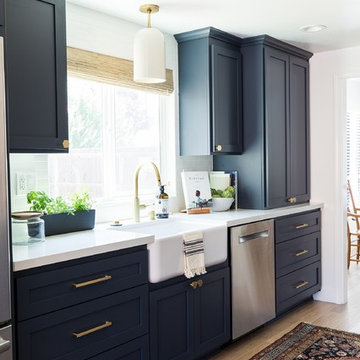
Design ideas for a country kitchen in Sacramento with a farmhouse sink, shaker cabinets, black cabinets, white splashback, brick splashback, stainless steel appliances, medium hardwood floors, no island, beige floor and white benchtop.
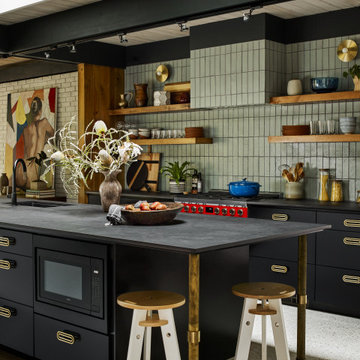
Juxtaposed to warm finishes the minty green brick backsplash gives range to this kitchen range.
DESIGN
Jessica Davis
PHOTOS
Emily Followill Photography
Tile Shown: Glazed Thin Brick in San Gabriel
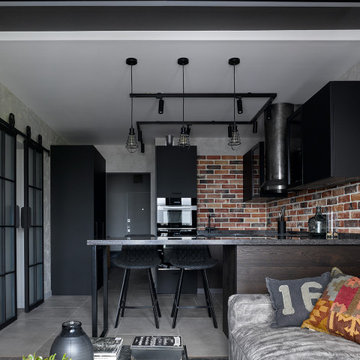
«Брутальный лофт» в Московской новостройке.
Создать ощущение настоящего лофта в интерьере не так просто, как может показаться! В этом стиле нет ничего случайного, все продумано досконально и до мелочей. Сочетание фактур, цвета, материала, это не просто игра, а дизайнерский подход к каждой детали.
В Московской новостройке, площадь которой 83 кв м, мне удалось осуществить все задуманное и создать интерьер с настроением в стиле лофт!
Зоны кухни и гостиной визуально разграничивают предметы мебели и декора. Стены отделаны декоративным кирпичом и штукатуркой с эффектом состаренной поверхности.

Mid-sized industrial galley eat-in kitchen in Columbus with a drop-in sink, recessed-panel cabinets, black cabinets, wood benchtops, brown splashback, brick splashback, black appliances, medium hardwood floors, with island, grey floor and brown benchtop.
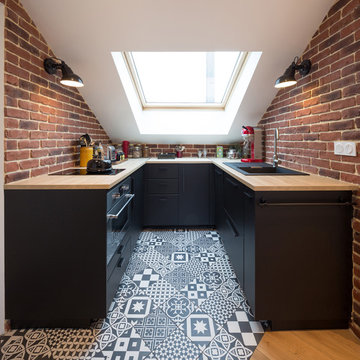
Cuisine - une implantation en U pour cette cuisine IKEA KUNGSBACKA noir mat, placée sous la fenêtre de toit apportant lumière et plus de hauteur sous plafond. © Hugo Hébrard - www.hugohebrard.com
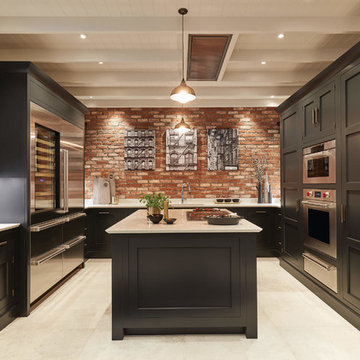
The raw exposed brick contrasts with the beautifully made cabinetry to create a warm look to this kitchen, a perfect place to entertain family and friends. The wire scroll handle in burnished brass with matching hinges is the final flourish that perfects the design.
The Kavanagh has a stunning central showpiece in its island. Well-considered and full of practical details, the island features impeccable carpentry with high-end appliances and ample storage. The shark tooth edge worktop in Lapitec (REG) Arabescato Michelangelo is in stunning relief to the dark nightshade finish of the cabinets.
Whether you treat cooking as an art form or as a necessary evil, the integrated Pro Appliances will help you to make the most of your kitchen. The Kavanagh includes’ Wolf M Series Professional Single Oven, Wolf Transitional Induction Hob, Miele Integrated Dishwasher and a Sub-Zero Integrated Wine Fridge.
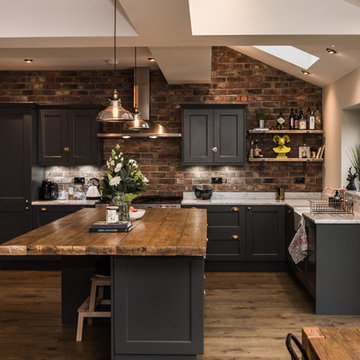
Inspiration for a mid-sized traditional l-shaped open plan kitchen in Cheshire with a farmhouse sink, with island, shaker cabinets, black cabinets, brick splashback, medium hardwood floors and marble benchtops.
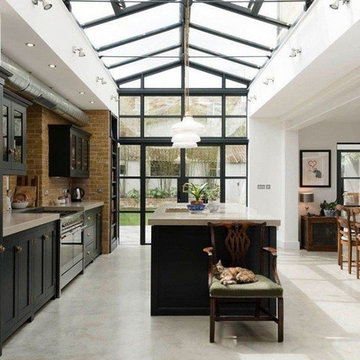
This is an example of a large industrial single-wall eat-in kitchen in Columbus with an undermount sink, recessed-panel cabinets, black cabinets, concrete benchtops, brown splashback, brick splashback, stainless steel appliances, concrete floors, with island, grey floor and grey benchtop.
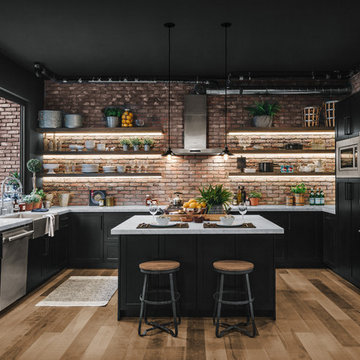
This is an example of a large industrial u-shaped kitchen in Los Angeles with laminate floors, a farmhouse sink, shaker cabinets, black cabinets, red splashback, brick splashback, stainless steel appliances, with island, brown floor and white benchtop.
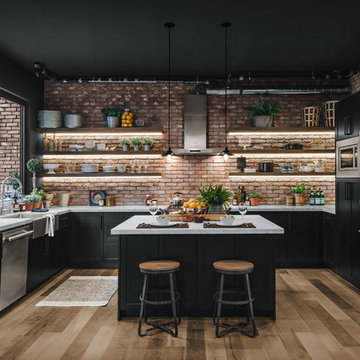
Design ideas for an industrial u-shaped kitchen with a farmhouse sink, shaker cabinets, black cabinets, red splashback, brick splashback, stainless steel appliances, light hardwood floors, with island and white benchtop.
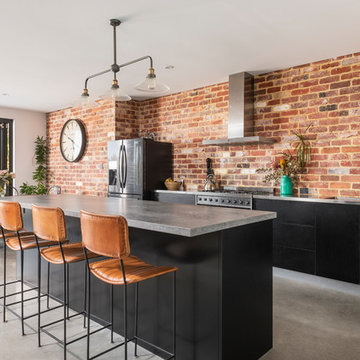
Photo of a mid-sized industrial galley eat-in kitchen in Perth with concrete floors, an integrated sink, flat-panel cabinets, black cabinets, concrete benchtops, red splashback, brick splashback, stainless steel appliances, with island, grey floor and grey benchtop.
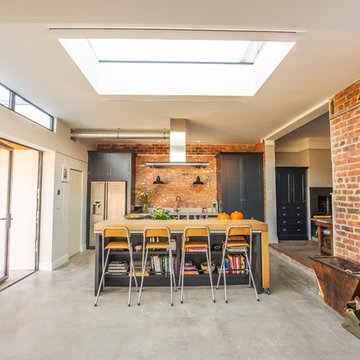
Photo of an industrial galley open plan kitchen in Gloucestershire with an undermount sink, shaker cabinets, black cabinets, wood benchtops, red splashback, brick splashback, stainless steel appliances, concrete floors, with island and grey floor.
Kitchen with Black Cabinets and Brick Splashback Design Ideas
2