Kitchen with Black Cabinets and Cement Tile Splashback Design Ideas
Refine by:
Budget
Sort by:Popular Today
1 - 20 of 510 photos
Item 1 of 3

Three small rooms were demolished to enable a new kitchen and open plan living space to be designed. The kitchen has a drop-down ceiling to delineate the space. A window became french doors to the garden. The former kitchen was re-designed as a mudroom. The laundry had new cabinetry. New flooring throughout. A linen cupboard was opened to become a study nook with dramatic wallpaper. Custom ottoman were designed and upholstered for the drop-down dining and study nook. A family of five now has a fantastically functional open plan kitchen/living space, family study area, and a mudroom for wet weather gear and lots of storage.
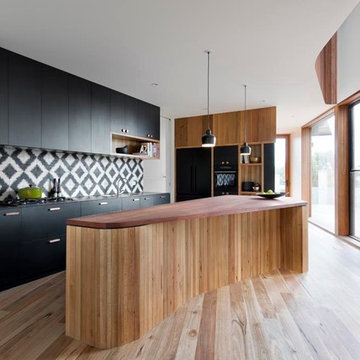
Bluff House kitchen.
Photography: Auhaus Architecture
Inspiration for a mid-sized contemporary kitchen in Melbourne with flat-panel cabinets, black cabinets, wood benchtops, multi-coloured splashback, cement tile splashback, black appliances, medium hardwood floors and with island.
Inspiration for a mid-sized contemporary kitchen in Melbourne with flat-panel cabinets, black cabinets, wood benchtops, multi-coloured splashback, cement tile splashback, black appliances, medium hardwood floors and with island.

Our client tells us:
"I cannot recommend Design Interiors enough. Tim has an exceptional eye for design, instinctively knowing what works & striking the perfect balance between incorporating our design pre-requisites & ideas & making has own suggestions. Every design detail has been spot on. His plan was creative, making the best use of space, practical - & the finished result has more than lived up to expectations. The leicht product is excellent – classic German quality & although a little more expensive than some other kitchens , the difference is streets ahead – and pound for pound exceptional value. But its not just design. We were lucky enough to work with the in house project manager Stuart who led our build & trades for our whole project, & was absolute fantastic. Ditto the in house fitters, whose attention to detail & perfectionism was impressive. With fantastic communication,, reliability & downright lovely to work with – we are SO pleased we went to Design Interiors. If you’re looking for great service, high end design & quality product from a company big enough to be super professional but small enough to care – look no further!"
Our clients had previously carried out a lot of work on their old warehouse building to create an industrial feel. They always disliked having the kitchen & living room as separate rooms so, wanted to open up the space.
It was important to them to have 1 company that could carry out all of the required works. Design Interiors own team removed the separating wall & flooring along with extending the entrance to the kitchen & under stair cupboards for extra storage. All plumbing & electrical works along with plastering & decorating were carried out by Design Interiors along with the supply & installation of the polished concrete floor & works to the existing windows to achieve a floor to ceiling aesthetic.
Tim designed the kitchen in a bespoke texture lacquer door to match the ironmongery throughout the building. Our clients who are keen cooks wanted to have a good surface space to prep whilst keeping the industrial look but, it was a priority for the work surface to be hardwearing. Tim incorporated Dekton worktops to meet this brief & to enhance the industrial look carried the worktop up to provide the splashback.
The contemporary design without being a handless look enhances the clients’ own appliances with stainless steel handles to match. The open plan space has a social breakfast bar area which also incorporate’s a clever bifold unit to house the boiler system which was unable to be moved.
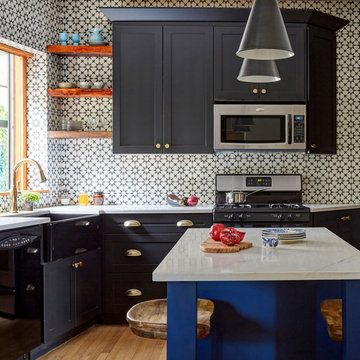
Photography by Michael Alan Kaskel
Inspiration for a country l-shaped kitchen in Chicago with a farmhouse sink, shaker cabinets, black cabinets, white splashback, cement tile splashback, black appliances, medium hardwood floors, with island, brown floor and white benchtop.
Inspiration for a country l-shaped kitchen in Chicago with a farmhouse sink, shaker cabinets, black cabinets, white splashback, cement tile splashback, black appliances, medium hardwood floors, with island, brown floor and white benchtop.
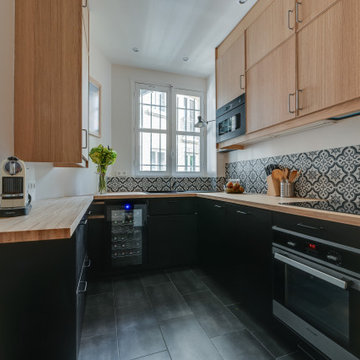
Pour cette cuisine entièrement rénovée par notre équipe, nous avons fait les plans 2D et 3D, une proposition de choix de matériaux.
Ensuite nos artisans ont refait; les faux plafonds,la plomberie, l'électricité et ont fait la totalité du montage de la cuisine en optimisant, d'apres les plans, tous les espaces (surtout dans les angles du fond de la pièce).
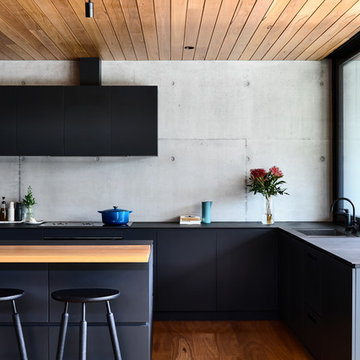
Derek Swalwell
Contemporary l-shaped kitchen in Melbourne with a drop-in sink, flat-panel cabinets, black cabinets, grey splashback, cement tile splashback, black appliances, with island, black benchtop, medium hardwood floors and brown floor.
Contemporary l-shaped kitchen in Melbourne with a drop-in sink, flat-panel cabinets, black cabinets, grey splashback, cement tile splashback, black appliances, with island, black benchtop, medium hardwood floors and brown floor.
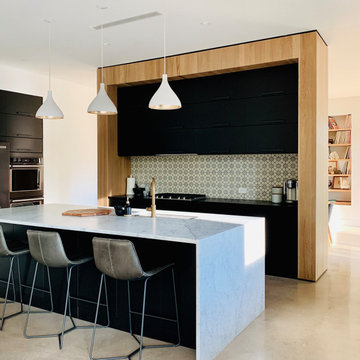
Open kitchen with white oak walls, matte black flat cabinets, carrera and soapstone counters and polished concrete floors.
Inspiration for a country open plan kitchen in Austin with an undermount sink, flat-panel cabinets, black cabinets, marble benchtops, multi-coloured splashback, cement tile splashback, black appliances, concrete floors, with island and white benchtop.
Inspiration for a country open plan kitchen in Austin with an undermount sink, flat-panel cabinets, black cabinets, marble benchtops, multi-coloured splashback, cement tile splashback, black appliances, concrete floors, with island and white benchtop.
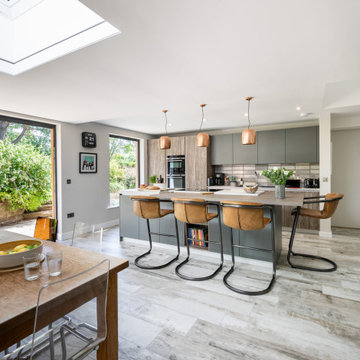
Open plan kitchen diner with great views through to the garden.
This is an example of a large contemporary single-wall eat-in kitchen in Other with flat-panel cabinets, with island, grey floor, brown benchtop, wood benchtops, light hardwood floors, black cabinets, black appliances, a double-bowl sink, grey splashback and cement tile splashback.
This is an example of a large contemporary single-wall eat-in kitchen in Other with flat-panel cabinets, with island, grey floor, brown benchtop, wood benchtops, light hardwood floors, black cabinets, black appliances, a double-bowl sink, grey splashback and cement tile splashback.

This throwback mid-century modern kitchen is functional and funky. Funktional? We like it.
Design ideas for a large midcentury u-shaped eat-in kitchen in Austin with a single-bowl sink, flat-panel cabinets, black cabinets, wood benchtops, multi-coloured splashback, cement tile splashback, stainless steel appliances, laminate floors, no island, beige floor and brown benchtop.
Design ideas for a large midcentury u-shaped eat-in kitchen in Austin with a single-bowl sink, flat-panel cabinets, black cabinets, wood benchtops, multi-coloured splashback, cement tile splashback, stainless steel appliances, laminate floors, no island, beige floor and brown benchtop.
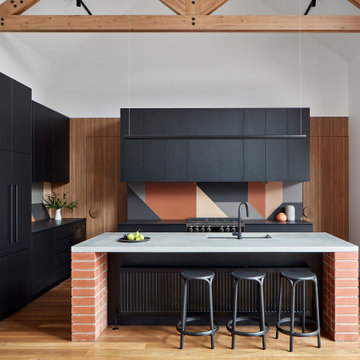
This is an example of a large industrial l-shaped kitchen in Sydney with black cabinets, marble benchtops, cement tile splashback, black appliances, medium hardwood floors, with island, black benchtop, exposed beam, vaulted, an undermount sink, flat-panel cabinets, multi-coloured splashback and brown floor.
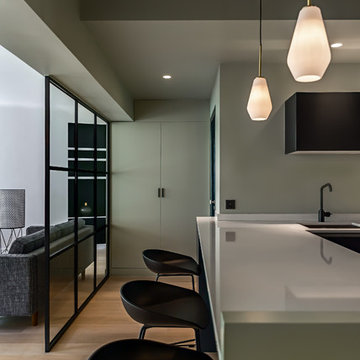
Francois Guillemin
Design ideas for a small contemporary u-shaped eat-in kitchen in Paris with an integrated sink, flat-panel cabinets, black cabinets, quartzite benchtops, white splashback, cement tile splashback, panelled appliances and a peninsula.
Design ideas for a small contemporary u-shaped eat-in kitchen in Paris with an integrated sink, flat-panel cabinets, black cabinets, quartzite benchtops, white splashback, cement tile splashback, panelled appliances and a peninsula.
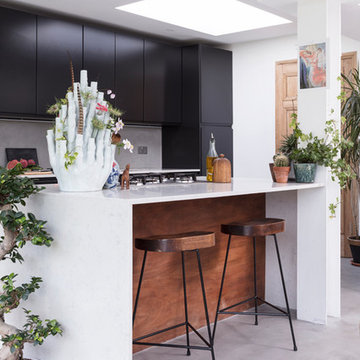
Susie Lowe
Photo of a large eclectic eat-in kitchen in Edinburgh with an integrated sink, flat-panel cabinets, black cabinets, quartzite benchtops, grey splashback, panelled appliances, concrete floors, with island, grey floor, white benchtop and cement tile splashback.
Photo of a large eclectic eat-in kitchen in Edinburgh with an integrated sink, flat-panel cabinets, black cabinets, quartzite benchtops, grey splashback, panelled appliances, concrete floors, with island, grey floor, white benchtop and cement tile splashback.
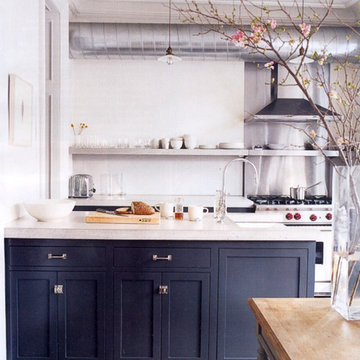
The kitchen island in the foreground, with another countertop in the rear with the professional stove and commercial HVAC exposed ducting
Contemporary u-shaped eat-in kitchen in New York with an undermount sink, shaker cabinets, black cabinets, concrete benchtops, grey splashback, cement tile splashback and stainless steel appliances.
Contemporary u-shaped eat-in kitchen in New York with an undermount sink, shaker cabinets, black cabinets, concrete benchtops, grey splashback, cement tile splashback and stainless steel appliances.

This is an example of a modern single-wall eat-in kitchen in Orange County with an undermount sink, flat-panel cabinets, black cabinets, quartz benchtops, white splashback, cement tile splashback, stainless steel appliances, dark hardwood floors, no island, black floor, white benchtop and vaulted.
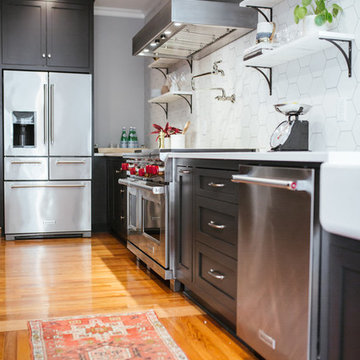
This is an example of a mid-sized l-shaped kitchen pantry in Atlanta with a farmhouse sink, shaker cabinets, black cabinets, quartz benchtops, white splashback, cement tile splashback, stainless steel appliances, medium hardwood floors, with island, brown floor and white benchtop.

This minimalist kitchen design was created for an entrepreneur chef who wanted a clean entertaining and research work area. To minimize clutter; a hidden dishwasher was installed and cutting board cover fabricated for the sink. Color matched flush appliances and a concealed vent hood help create a clean work area. Custom solid Maple shelves were made on site and provide quick access to frequently used items as well as integrate AC ducts in a minimalist fashion. The customized tile backsplash integrates trim-less switches and outlets in the center of the flowers to reduce their visual impact on the composition. A locally fabricated cove tile was notched into the paper countertop to ease the transition visually and aid in cleaning. This image contains one of 4 kitchen work areas in the home.
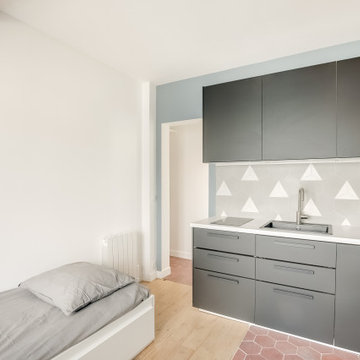
Inspiration for a small contemporary single-wall open plan kitchen in Paris with an undermount sink, black cabinets, laminate benchtops, grey splashback, cement tile splashback, terra-cotta floors, no island, brown floor and white benchtop.
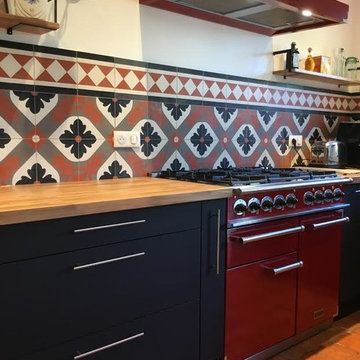
Inspiration for a mid-sized contemporary l-shaped separate kitchen in Other with a single-bowl sink, black cabinets, wood benchtops, multi-coloured splashback, cement tile splashback, coloured appliances, terra-cotta floors and with island.
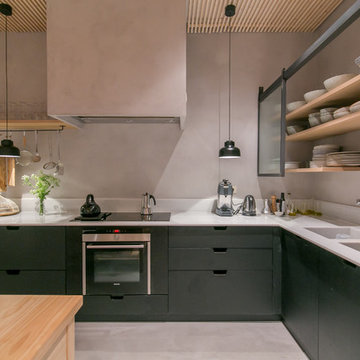
This is an example of a large scandinavian l-shaped separate kitchen in Barcelona with an integrated sink, open cabinets, solid surface benchtops, grey splashback, cement tile splashback, stainless steel appliances, concrete floors, with island and black cabinets.
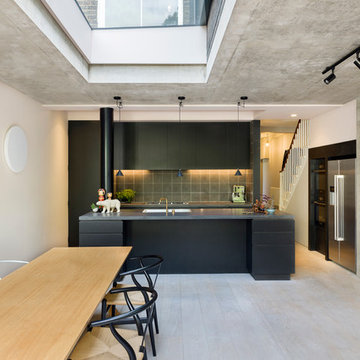
Andrew Meredith
This is an example of a large industrial galley eat-in kitchen in London with an integrated sink, flat-panel cabinets, black cabinets, grey splashback, cement tile splashback, stainless steel appliances, light hardwood floors, with island, white floor and grey benchtop.
This is an example of a large industrial galley eat-in kitchen in London with an integrated sink, flat-panel cabinets, black cabinets, grey splashback, cement tile splashback, stainless steel appliances, light hardwood floors, with island, white floor and grey benchtop.
Kitchen with Black Cabinets and Cement Tile Splashback Design Ideas
1