Kitchen with Black Cabinets and Ceramic Splashback Design Ideas
Refine by:
Budget
Sort by:Popular Today
141 - 160 of 4,742 photos
Item 1 of 3
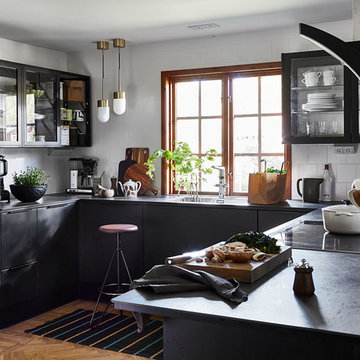
Jonas Eklund
This is an example of a large scandinavian u-shaped open plan kitchen in Other with flat-panel cabinets, black cabinets, white splashback, ceramic splashback, brown floor, an undermount sink, black appliances, medium hardwood floors, no island and black benchtop.
This is an example of a large scandinavian u-shaped open plan kitchen in Other with flat-panel cabinets, black cabinets, white splashback, ceramic splashback, brown floor, an undermount sink, black appliances, medium hardwood floors, no island and black benchtop.
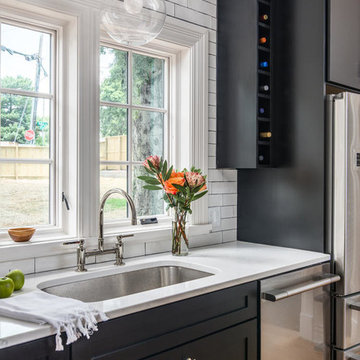
Dressy black cabinets set off an elongated subway tile with a handformed look. Abundant natural light keeps the space bright and crisp.
Large traditional l-shaped open plan kitchen in Nashville with an undermount sink, shaker cabinets, black cabinets, quartzite benchtops, white splashback, ceramic splashback, stainless steel appliances, light hardwood floors, with island and white benchtop.
Large traditional l-shaped open plan kitchen in Nashville with an undermount sink, shaker cabinets, black cabinets, quartzite benchtops, white splashback, ceramic splashback, stainless steel appliances, light hardwood floors, with island and white benchtop.
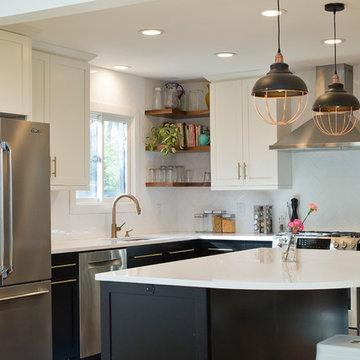
Marilyn Peryer Style House 2017
Mid-sized industrial l-shaped eat-in kitchen in Raleigh with a single-bowl sink, shaker cabinets, black cabinets, quartz benchtops, white splashback, ceramic splashback, stainless steel appliances, medium hardwood floors, with island, orange floor and white benchtop.
Mid-sized industrial l-shaped eat-in kitchen in Raleigh with a single-bowl sink, shaker cabinets, black cabinets, quartz benchtops, white splashback, ceramic splashback, stainless steel appliances, medium hardwood floors, with island, orange floor and white benchtop.
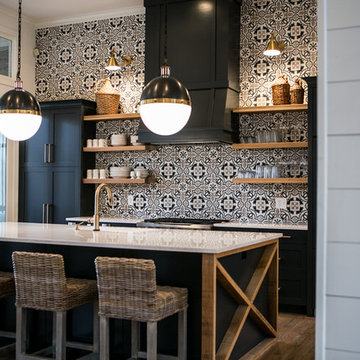
Lisa Konz Photography
This was such a fun project working with these clients who wanted to take an old school, traditional lake house and update it. We moved the kitchen from the previous location to the breakfast area to create a more open space floor plan. We also added ship lap strategically to some feature walls and columns. The color palette we went with was navy, black, tan and cream. The decorative and central feature of the kitchen tile and family room rug really drove the direction of this project. With plenty of light once we moved the kitchen and white walls, we were able to go with dramatic black cabinets. The solid brass pulls added a little drama, but the light reclaimed open shelves and cross detail on the island kept it from getting too fussy and clean white Quartz countertops keep the kitchen from feeling too dark.
There previously wasn't a fireplace so added one for cozy winter lake days with a herringbone tile surround and reclaimed beam mantle.
To ensure this family friendly lake house can withstand the traffic, we added sunbrella slipcovers to all the upholstery in the family room.
The back screened porch overlooks the lake and dock and is ready for an abundance of extended family and friends to enjoy this beautiful updated and classic lake home.
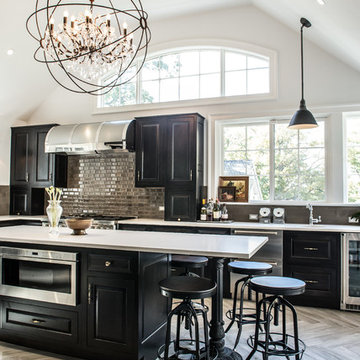
This space had the potential for greatness but was stuck in the 1980's era. We were able to transform and re-design this kitchen that now enables it to be called not just a "dream Kitchen", but also holds the award for "Best Kitchen in Westchester for 2016 by Westchester Home Magazine". Features in the kitchen are as follows: Inset cabinet construction, Maple Wood, Onyx finish, Raised Panel Door, sliding ladder, huge Island with seating, pull out drawers for big pots and baking pans, pullout storage under sink, mini bar, overhead television, builtin microwave in Island, massive stainless steel range and hood, Office area, Quartz counter top.
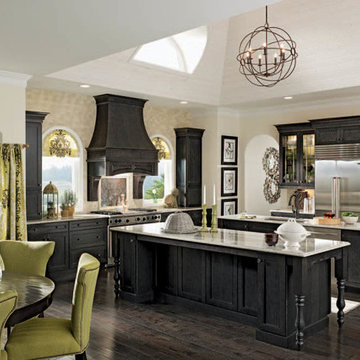
Design ideas for a large traditional l-shaped open plan kitchen in Jacksonville with an undermount sink, shaker cabinets, black cabinets, marble benchtops, beige splashback, ceramic splashback, stainless steel appliances, dark hardwood floors, multiple islands and brown floor.
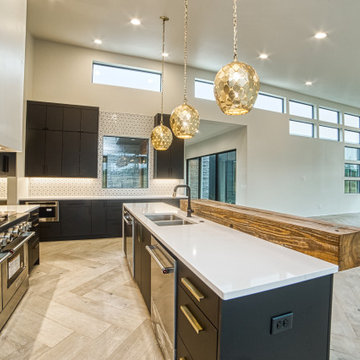
Inspiration for a modern l-shaped open plan kitchen in Oklahoma City with a double-bowl sink, flat-panel cabinets, black cabinets, quartz benchtops, white splashback, ceramic splashback, stainless steel appliances, light hardwood floors, with island, white benchtop and vaulted.
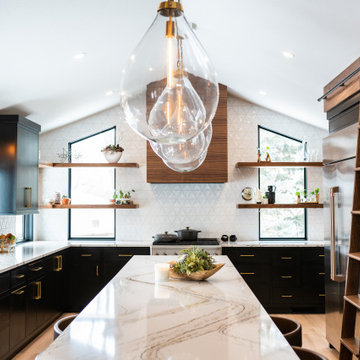
This modern kitchen update was a dream to work on. Every detail down to the lighting included inside the cabinets and drawers was well thought out executed by our team of designers, architects and builders. We are proud of the end result and more importantly our home owners are ecstatic and can't wait to spend every moment possible in their new mid century modern inspired kitchen.
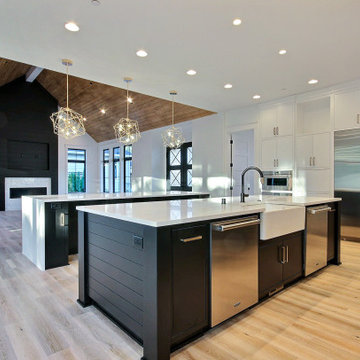
This Beautiful Multi-Story Modern Farmhouse Features a Master On The Main & A Split-Bedroom Layout • 5 Bedrooms • 4 Full Bathrooms • 1 Powder Room • 3 Car Garage • Vaulted Ceilings • Den • Large Bonus Room w/ Wet Bar • 2 Laundry Rooms • So Much More!
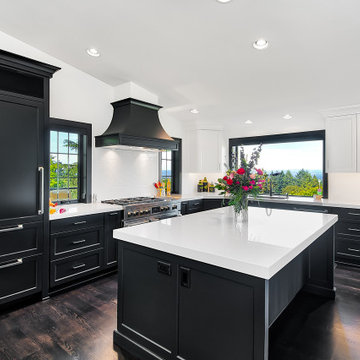
White & Black farmhouse inspired Kitchen with pops of color.
Photo of a transitional kitchen in Portland with an undermount sink, recessed-panel cabinets, black cabinets, solid surface benchtops, white splashback, ceramic splashback, stainless steel appliances, dark hardwood floors, with island, black floor and white benchtop.
Photo of a transitional kitchen in Portland with an undermount sink, recessed-panel cabinets, black cabinets, solid surface benchtops, white splashback, ceramic splashback, stainless steel appliances, dark hardwood floors, with island, black floor and white benchtop.
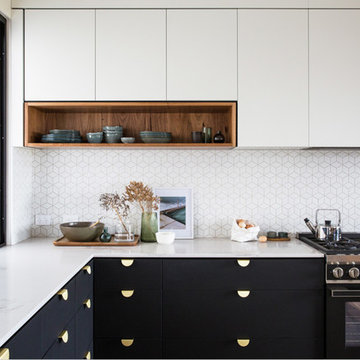
Josie Withers Photography
Large industrial l-shaped kitchen pantry in Other with a single-bowl sink, flat-panel cabinets, black cabinets, solid surface benchtops, white splashback, ceramic splashback, black appliances, concrete floors, with island, grey floor and white benchtop.
Large industrial l-shaped kitchen pantry in Other with a single-bowl sink, flat-panel cabinets, black cabinets, solid surface benchtops, white splashback, ceramic splashback, black appliances, concrete floors, with island, grey floor and white benchtop.
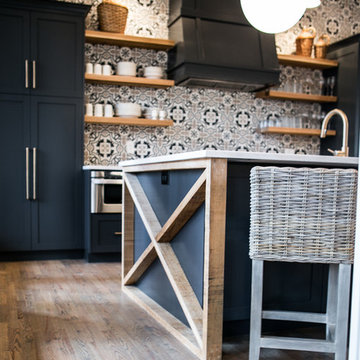
Lisa Konz Photography
This was such a fun project working with these clients who wanted to take an old school, traditional lake house and update it. We moved the kitchen from the previous location to the breakfast area to create a more open space floor plan. We also added ship lap strategically to some feature walls and columns. The color palette we went with was navy, black, tan and cream. The decorative and central feature of the kitchen tile and family room rug really drove the direction of this project. With plenty of light once we moved the kitchen and white walls, we were able to go with dramatic black cabinets. The solid brass pulls added a little drama, but the light reclaimed open shelves and cross detail on the island kept it from getting too fussy and clean white Quartz countertops keep the kitchen from feeling too dark.
There previously wasn't a fireplace so added one for cozy winter lake days with a herringbone tile surround and reclaimed beam mantle.
To ensure this family friendly lake house can withstand the traffic, we added sunbrella slipcovers to all the upholstery in the family room.
The back screened porch overlooks the lake and dock and is ready for an abundance of extended family and friends to enjoy this beautiful updated and classic lake home.
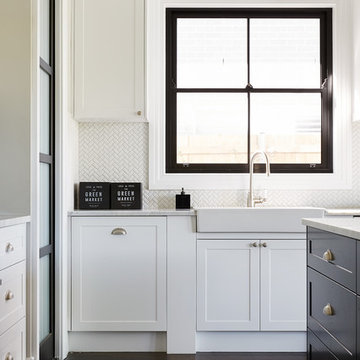
This is an example of a mid-sized traditional l-shaped eat-in kitchen in Sydney with a farmhouse sink, shaker cabinets, black cabinets, marble benchtops, white splashback, ceramic splashback, stainless steel appliances, dark hardwood floors, with island and black floor.
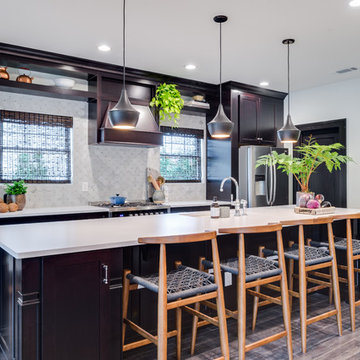
This is an example of a mid-sized transitional galley open plan kitchen in Providence with an undermount sink, shaker cabinets, black cabinets, quartz benchtops, grey splashback, ceramic splashback, stainless steel appliances, dark hardwood floors, with island, brown floor and white benchtop.
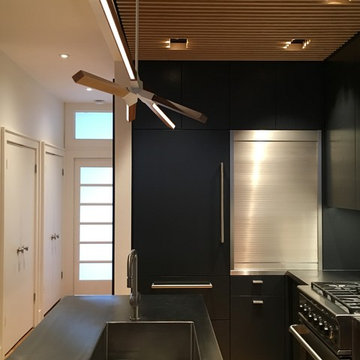
Photo of a small contemporary l-shaped eat-in kitchen in New York with flat-panel cabinets, black cabinets, solid surface benchtops, white splashback, ceramic splashback, stainless steel appliances, medium hardwood floors, with island and an undermount sink.
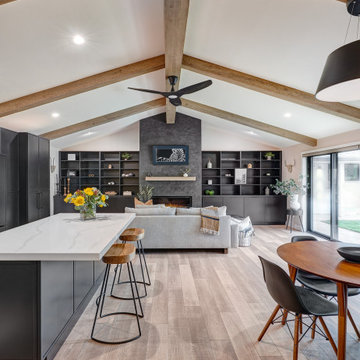
This inviting 850 sqft ADU in Sacramento checks all the boxes for beauty and function! Warm wood finishes on the flooring, hickory open shelves, and ceiling timbers float on a neutral paint palette of soft whites and tans. Black elements on the cabinetry, interior doors, furniture elements, and decorative lighting act as the “little black dress” of the room. The hand applied plaster-style finish on the fireplace in a charcoal tone provide texture and interest to this focal point of the great room space. With large sliding doors overlooking the backyard and pool this ADU is the perfect oasis with all the conveniences of home!
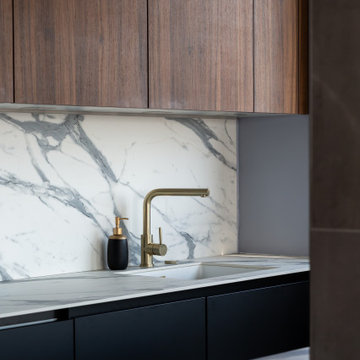
Création d’un grand appartement familial avec espace parental et son studio indépendant suite à la réunion de deux lots. Une rénovation importante est effectuée et l’ensemble des espaces est restructuré et optimisé avec de nombreux rangements sur mesure. Les espaces sont ouverts au maximum pour favoriser la vue vers l’extérieur.
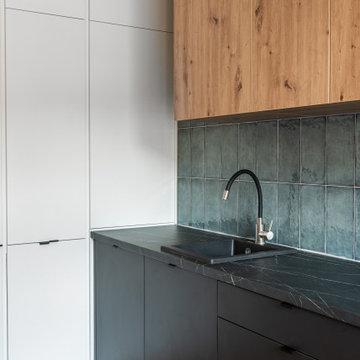
Photo of a mid-sized contemporary u-shaped eat-in kitchen in Other with a drop-in sink, flat-panel cabinets, black cabinets, laminate benchtops, blue splashback, ceramic splashback, stainless steel appliances, laminate floors, no island and black benchtop.
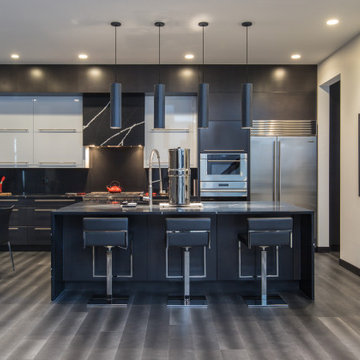
This is an example of a contemporary single-wall eat-in kitchen in Other with an undermount sink, flat-panel cabinets, black cabinets, quartz benchtops, black splashback, ceramic splashback, stainless steel appliances, dark hardwood floors, with island, grey floor and black benchtop.
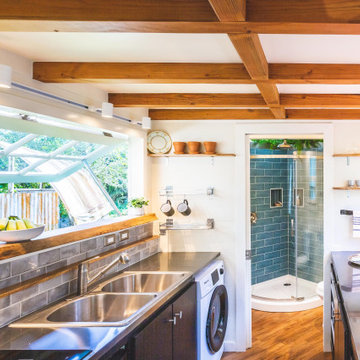
A beautiful mix of clean stainless steel and warm mango wood creates a stylish and practical kitchen space. 7 feet of stainless steel counter space extend both sides of the nearly symmetrical kitchen. Exposed stained wood beams create a complete look to the kitchen distinguishing it from the rest of the home with all rooms being in close proximity.
Kitchen with Black Cabinets and Ceramic Splashback Design Ideas
8