Kitchen with Black Cabinets and Coloured Appliances Design Ideas
Refine by:
Budget
Sort by:Popular Today
181 - 200 of 297 photos
Item 1 of 3
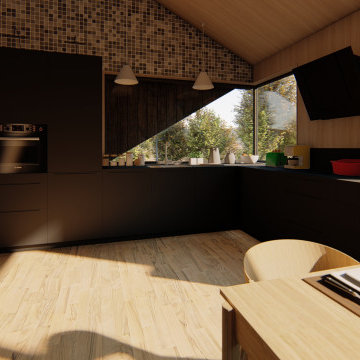
Nous avons opté pour une cuisine élégante et moderne qui se font dans le décor et dans le paysage.Nous avons utilisé des matériaux naturels comme le bois. Les luminaires restent très discret et se confondent dans l'ambiance de la cuisine.
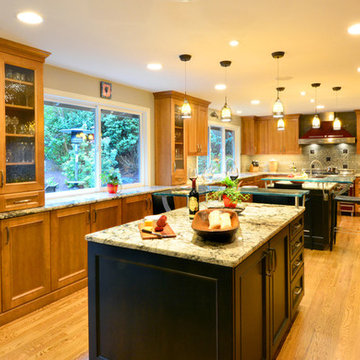
This Client wanted to have a kitchen they can entertain in and this is what we came up with. We combined the existing kitchen with the dinning room to create enough space for entertaining. We then moved the dinning room into the living room to allow large groups to dine together. Two islands and several work stations makes group cooking. These Clients love their new kitchen.
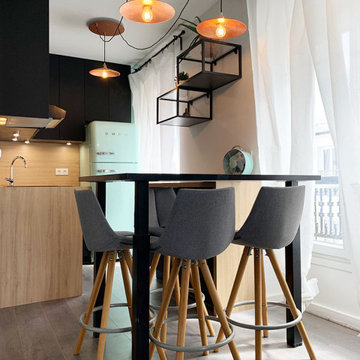
Design ideas for a small contemporary l-shaped open plan kitchen in Paris with an undermount sink, flat-panel cabinets, black cabinets, laminate benchtops, beige splashback, timber splashback, coloured appliances, laminate floors, grey floor and beige benchtop.
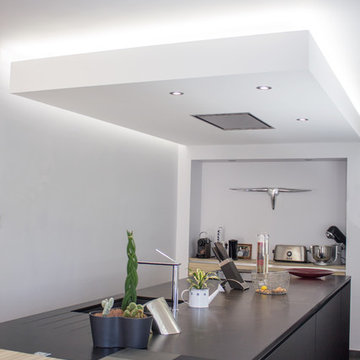
Facade fénix noir mat de la marque binova .
Electromenager (V-Zug , De Dietrich, Novy, Liebherr )
Plan de travail granit Zimbabwe
Plan de table stratifié imitation bois.
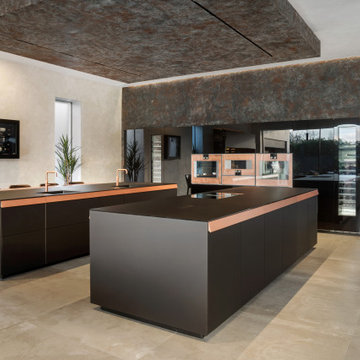
Double Island Kitchen
Furniture: Valcucine
Worktop: Valcucine Glass Black
Sink: Blanco Sink in Black
Brassware: Quooker Cooker Tap
Appliances: Gaggenau Ovens, Bora Hob
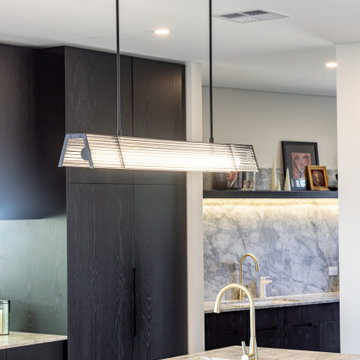
The bespoke custom design that captured the full city views is truly a unique and striking feature in this kitchen renovation. As an interior designer with an eclectic flair, I appreciate the boldness and creativity of incorporating such a feature into the design.
The large sliding doors, carefully positioned to take advantage of the un interrupted views of the city skyline, create a sense of openness and connection to the outside world. The natural light flooding the space adds warmth and vitality, making it a welcoming and comfortable area to spend time in.
The open-plan layout of the kitchen, with the kitchen island serving as a natural focal point, creates a sense of flow and continuity throughout the space. The black cabinets, CDK natural stone countertops, and top-end appliances add a sense of luxury and sophistication to the design, while the sexy curves add a touch of whimsy and playfulness.
The addition of the scullery, with ample storage and preparation space, is a practical and functional feature that enhances the efficiency of the kitchen. The scullery also adds a sense of depth and complexity to the design, creating a space that is both beautiful and practical.
The integration of the alfresco area into the design is a clever and innovative feature that extends the living space beyond the walls of the home. The alfresco area provides an ideal spot for outdoor entertaining and dining, creating a seamless flow between the indoor and outdoor areas of the home.
Overall, the bespoke custom design that captures the full city views is a testament to the creativity and boldness of the design.
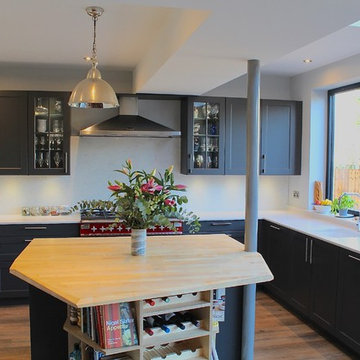
This space was designed with a bespoke island as a visual centrepiece of the room. it creates a stylish area for the family to gather around and also works as a barrier to keep guests away from the cooking area. We also incorporated a hidden utility area into the wall next to the fridges. A very practically designed and beautiful room.
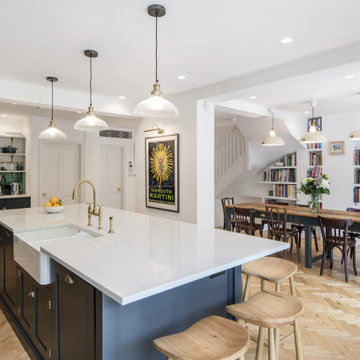
Architecture and interior design firm Easton Design Office did a beautiful job working on the full refurbishment and structural alterations to this family home in Highgate. A bright, welcoming dining and kitchen area, the perfect space for entertaining guests or hosting the family parties.
Settled right at home above the dining table hangs our Large Cream 1933 Design lampshades paired with the brass suspension sets. Elegant and poised, this neutral pendant set reflects light across the room while staying consistent with the accent brass feature, spotted in fixings throughout the space.
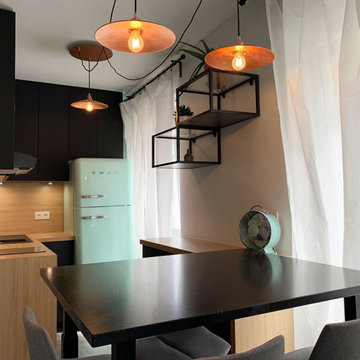
Inspiration for a small contemporary l-shaped open plan kitchen in Paris with an undermount sink, flat-panel cabinets, black cabinets, laminate benchtops, beige splashback, timber splashback, coloured appliances, laminate floors, grey floor and beige benchtop.
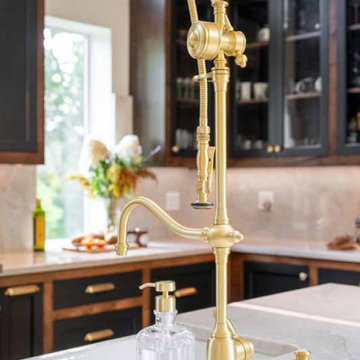
Photo of a mid-sized l-shaped eat-in kitchen in Bridgeport with a farmhouse sink, black cabinets, quartzite benchtops, beige splashback, stone slab splashback, coloured appliances, with island and beige benchtop.
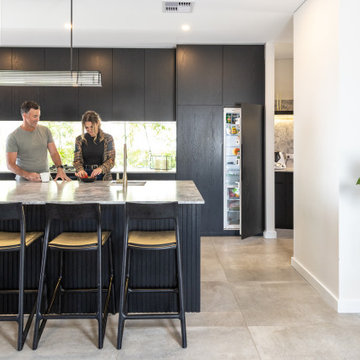
The bespoke custom design that captured the full city views is truly a unique and striking feature in this kitchen renovation. As an interior designer with an eclectic flair, I appreciate the boldness and creativity of incorporating such a feature into the design.
The large sliding doors, carefully positioned to take advantage of the un interrupted views of the city skyline, create a sense of openness and connection to the outside world. The natural light flooding the space adds warmth and vitality, making it a welcoming and comfortable area to spend time in.
The open-plan layout of the kitchen, with the kitchen island serving as a natural focal point, creates a sense of flow and continuity throughout the space. The black cabinets, CDK natural stone countertops, and top-end appliances add a sense of luxury and sophistication to the design, while the sexy curves add a touch of whimsy and playfulness.
The addition of the scullery, with ample storage and preparation space, is a practical and functional feature that enhances the efficiency of the kitchen. The scullery also adds a sense of depth and complexity to the design, creating a space that is both beautiful and practical.
The integration of the alfresco area into the design is a clever and innovative feature that extends the living space beyond the walls of the home. The alfresco area provides an ideal spot for outdoor entertaining and dining, creating a seamless flow between the indoor and outdoor areas of the home.
Overall, the bespoke custom design that captures the full city views is a testament to the creativity and boldness of the design.
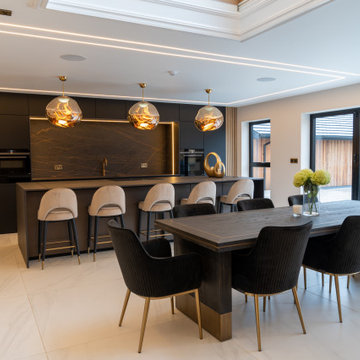
Open Plan Kitchen and Dining Room
Modern open plan kitchen in Other with a drop-in sink, flat-panel cabinets, black cabinets, tile benchtops, coloured appliances, porcelain floors, with island, white floor and brown benchtop.
Modern open plan kitchen in Other with a drop-in sink, flat-panel cabinets, black cabinets, tile benchtops, coloured appliances, porcelain floors, with island, white floor and brown benchtop.
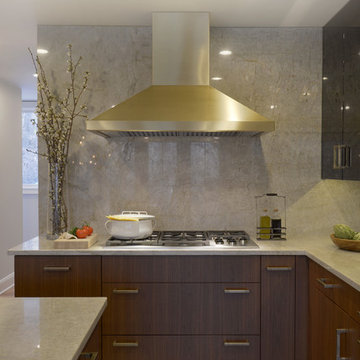
This kitchen was a collaboration between Bilotta Designer Danielle Florie and Peter Coffin of Doyle Coffin Architecture. A young couple with three kids living, for years, in their 1960s colonial, needed a change. They wanted to transform the home, situated in beautiful Ridgefield, CT, into a contemporary “farmhouse”. For the kitchen they yearned for something “hip”, yet elegant – a mix of Mid-Century Modern, Hollywood Regency and Art Deco. The original kitchen was a traditional, inset cabinet in a honey colored cherry – a far cry from the current space. After much research on Houzz, primarily, they came to hire Bilotta and Doyle Coffin to bring their project to life.
The contemporary cabinetry for the wall and tall cabinets are flat panel, MDF in a high-gloss black finish; the bases are flat cut walnut with a custom stain. The gold accents from the Richelieu hardware to the custom Amoré hood to the light fixtures (and even the table base) were all “must-haves” by the client – even her flatware is gold!
The Madra Perla Quartzite backsplash and countertops, and the 24x24 porcelain floor tiles (that look like cement) were done with by Terra Tile & Marble.
Appliances are a mix of Wolf and KitchenAid.
Designer: Danielle Florie
Architect: Peter Coffin of Doyle Coffin Architecture
Photo Credit: Peter Krupenye
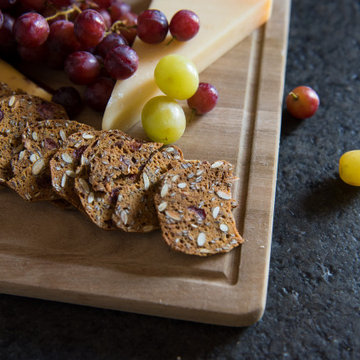
This is an example of a mid-sized transitional l-shaped eat-in kitchen in St Louis with an undermount sink, recessed-panel cabinets, black cabinets, quartzite benchtops, multi-coloured splashback, mirror splashback, coloured appliances, ceramic floors, with island, white floor and multi-coloured benchtop.
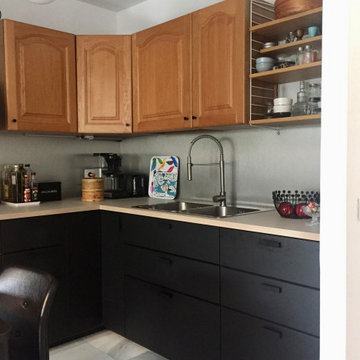
Now the kitchen is functioning and the space breathable and a favourite hang-out. Cupboards and the table made from recycled PET bottles.
We kept some of the older cupboards to get some warmth in and to keep in line with the doors in the corridor and the String open storage solution. Black and matt kitchens might not the most practical maybe, but we are two grown-ups!
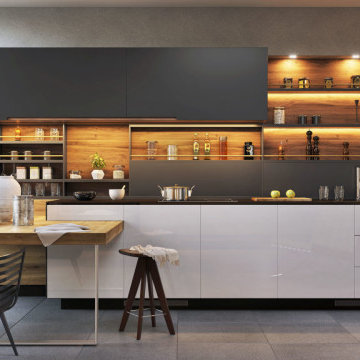
Inspiration for a mid-sized modern l-shaped eat-in kitchen in Ottawa with a drop-in sink, flat-panel cabinets, black cabinets, wood benchtops, brown splashback, timber splashback, coloured appliances, porcelain floors, with island, grey floor, brown benchtop and coffered.
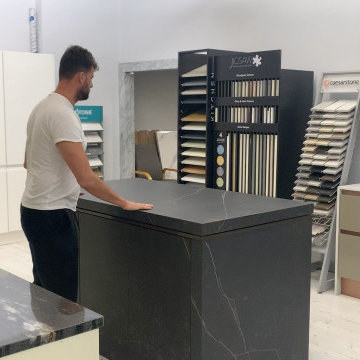
Sliding top with dekton stone top with a hob under the cover
Photo of a modern single-wall eat-in kitchen in London with open cabinets, black cabinets, quartzite benchtops, coloured appliances, with island and black benchtop.
Photo of a modern single-wall eat-in kitchen in London with open cabinets, black cabinets, quartzite benchtops, coloured appliances, with island and black benchtop.
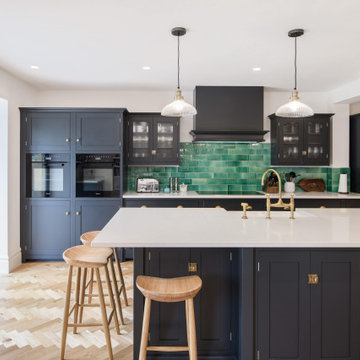
Architecture and interior design firm Easton Design Office did a beautiful job working on the full refurbishment and structural alterations to this family home in Highgate. A bright, welcoming dining and kitchen area, the perfect space for entertaining guests or hosting the family parties.
Settled right at home above the dining table hangs our Large Cream 1933 Design lampshades paired with the brass suspension sets. Elegant and poised, this neutral pendant set reflects light across the room while staying consistent with the accent brass feature, spotted in fixings throughout the space.
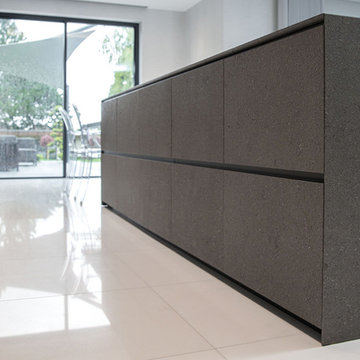
Stone island with glass top dining table
Expansive contemporary single-wall open plan kitchen in London with an integrated sink, flat-panel cabinets, black cabinets, granite benchtops, grey splashback, stone slab splashback, coloured appliances, porcelain floors, with island, white floor and grey benchtop.
Expansive contemporary single-wall open plan kitchen in London with an integrated sink, flat-panel cabinets, black cabinets, granite benchtops, grey splashback, stone slab splashback, coloured appliances, porcelain floors, with island, white floor and grey benchtop.
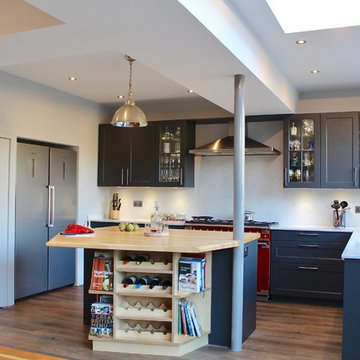
This space was designed with a bespoke island as a visual centrepiece of the room. it creates a stylish area for the family to gather around and also works as a barrier to keep guests away from the cooking area. We also incorporated a hidden utility area into the wall next to the fridges. A very practically designed and beautiful room.
Kitchen with Black Cabinets and Coloured Appliances Design Ideas
10