Kitchen with Black Cabinets and Concrete Benchtops Design Ideas
Refine by:
Budget
Sort by:Popular Today
61 - 80 of 843 photos
Item 1 of 3
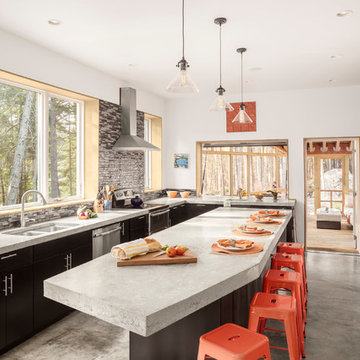
Irvin Serrano Photography
Photo of a country l-shaped open plan kitchen in Portland Maine with a double-bowl sink, flat-panel cabinets, black cabinets, concrete benchtops, multi-coloured splashback, glass tile splashback, stainless steel appliances, concrete floors, with island, grey floor and grey benchtop.
Photo of a country l-shaped open plan kitchen in Portland Maine with a double-bowl sink, flat-panel cabinets, black cabinets, concrete benchtops, multi-coloured splashback, glass tile splashback, stainless steel appliances, concrete floors, with island, grey floor and grey benchtop.

Photo of an expansive beach style open plan kitchen with a drop-in sink, flat-panel cabinets, black cabinets, concrete benchtops, white splashback, porcelain splashback, panelled appliances, light hardwood floors, with island, brown floor, grey benchtop and vaulted.
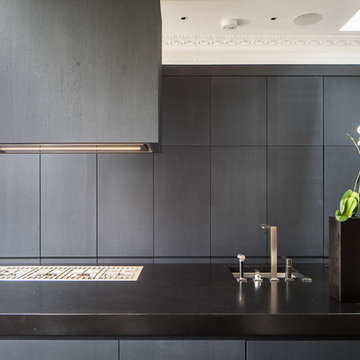
The kitchen was custom designed by Casa Botelho.
Photo credit: Anthony Coleman
Large modern galley eat-in kitchen in London with a double-bowl sink, flat-panel cabinets, black cabinets, concrete benchtops, stainless steel appliances, dark hardwood floors and with island.
Large modern galley eat-in kitchen in London with a double-bowl sink, flat-panel cabinets, black cabinets, concrete benchtops, stainless steel appliances, dark hardwood floors and with island.
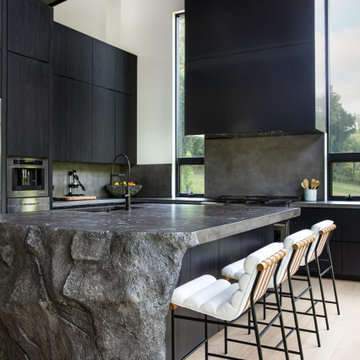
Design ideas for a large contemporary l-shaped eat-in kitchen in Other with an undermount sink, flat-panel cabinets, black cabinets, concrete benchtops, grey splashback, granite splashback, stainless steel appliances, light hardwood floors, with island, brown floor, grey benchtop and exposed beam.
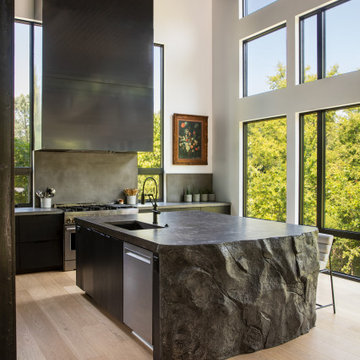
Photo of a large contemporary l-shaped eat-in kitchen in Other with an undermount sink, flat-panel cabinets, black cabinets, concrete benchtops, grey splashback, granite splashback, stainless steel appliances, light hardwood floors, with island, brown floor, grey benchtop and exposed beam.
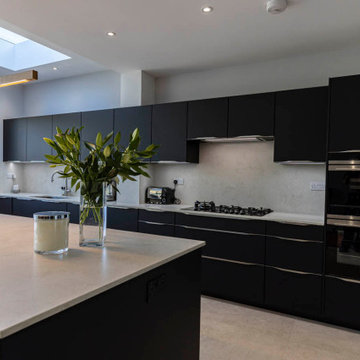
After finding their forever home, our clients came to us wanting a real showstopper kitchen that was open plan and perfect for their family and friends to socialise together in.
They chose to go dark for a wow-factor finish, and we used the Nobilia Easy-touch in Graphite Black teamed with 350 stainless steel bar handles and a contrasting Vanilla concrete worktop supplied by our friends at Algarve granite.
The kitchen was finished with staple appliances from Siemens, Blanco, Caple and Quooker, some of which featured in their matching utility.
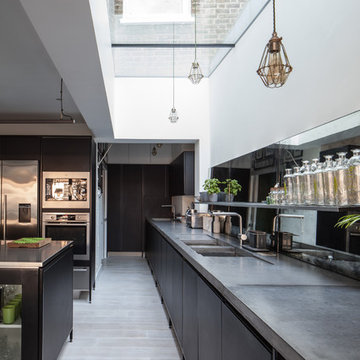
The installation of a Flushglaze fixed rooflight was key to unlocking the natural light in the windowless kitchen area, which shares its exterior wall with the neighbour’s house.
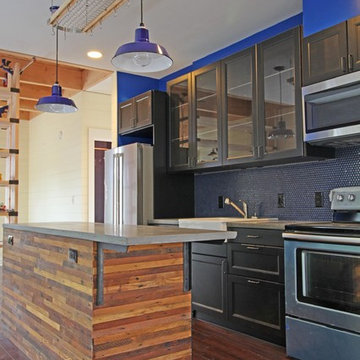
a compact kitchen is located in the center of the main floor and features an island and a window bench seat.
This is an example of a small traditional galley open plan kitchen in Seattle with a drop-in sink, glass-front cabinets, black cabinets, concrete benchtops, blue splashback, ceramic splashback, stainless steel appliances, dark hardwood floors, with island and brown floor.
This is an example of a small traditional galley open plan kitchen in Seattle with a drop-in sink, glass-front cabinets, black cabinets, concrete benchtops, blue splashback, ceramic splashback, stainless steel appliances, dark hardwood floors, with island and brown floor.
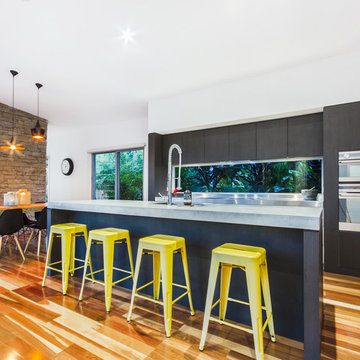
Mid-sized contemporary single-wall eat-in kitchen in Brisbane with a single-bowl sink, flat-panel cabinets, black cabinets, concrete benchtops, window splashback, stainless steel appliances, medium hardwood floors and with island.

With its gabled rectangular form and black iron cladding, this clever new build makes a striking statement yet complements its natural environment.
Internally, the house has been lined in chipboard with negative detailing. Polished concrete floors not only look stylish but absorb the sunlight that floods in, keeping the north-facing home warm.
The bathroom also features chipboard and two windows to capture the outlook. One of these is positioned at the end of the shower to bring the rural views inside.
Floor-to-ceiling dark tiles in the shower alcove make a stunning contrast to the wood. Made on-site, the concrete vanity benchtops match the imported bathtub and vanity bowls.
Doors from each of the four bedrooms open to their own exposed aggregate terrace, landscaped with plants and boulders.
Attached to the custom kitchen island is a lowered dining area, continuing the chipboard theme. The cabinets and benchtops match those in the bathrooms and contrast with the rest of the open-plan space.
A lot has been achieved in this home on a tight budget.
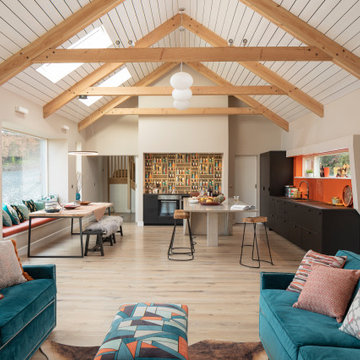
This open plan kitchen / living / dining room features a large south facing window seat and cantilevered cast concrete central kitchen island.
Design ideas for a mid-sized country l-shaped open plan kitchen in Other with a drop-in sink, flat-panel cabinets, black cabinets, concrete benchtops, orange splashback, panelled appliances, light hardwood floors, with island, grey benchtop and exposed beam.
Design ideas for a mid-sized country l-shaped open plan kitchen in Other with a drop-in sink, flat-panel cabinets, black cabinets, concrete benchtops, orange splashback, panelled appliances, light hardwood floors, with island, grey benchtop and exposed beam.
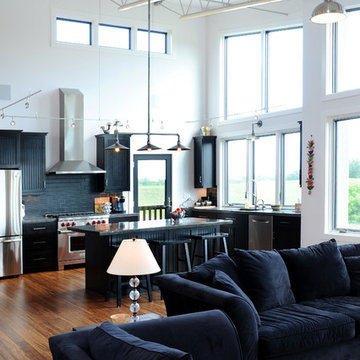
Living area with kitchen.
Hal Kearney, Photographer
This is an example of a mid-sized industrial single-wall open plan kitchen in Other with black cabinets, black splashback, stainless steel appliances, medium hardwood floors, with island, an integrated sink, recessed-panel cabinets, concrete benchtops and ceramic splashback.
This is an example of a mid-sized industrial single-wall open plan kitchen in Other with black cabinets, black splashback, stainless steel appliances, medium hardwood floors, with island, an integrated sink, recessed-panel cabinets, concrete benchtops and ceramic splashback.
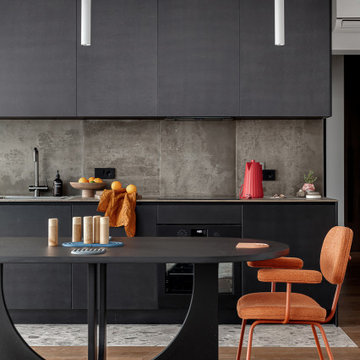
This is an example of an expansive contemporary single-wall eat-in kitchen in Moscow with an undermount sink, flat-panel cabinets, black cabinets, concrete benchtops, beige splashback, porcelain splashback, medium hardwood floors, no island, brown floor and beige benchtop.
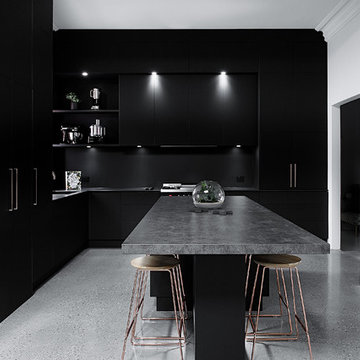
Stunning black kitchen featuring Castella Planar handle in special finish: brushed rose gold. Designed and completed by Alby Turner & Son Kitchens
This is an example of a large industrial galley separate kitchen in Hobart with flat-panel cabinets, black cabinets, concrete benchtops, with island and grey benchtop.
This is an example of a large industrial galley separate kitchen in Hobart with flat-panel cabinets, black cabinets, concrete benchtops, with island and grey benchtop.
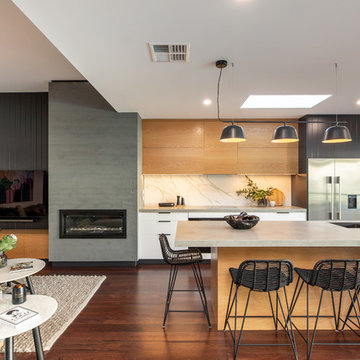
Protographer: Art Department Creative
Photo of a mid-sized contemporary galley kitchen pantry in Adelaide with a double-bowl sink, black cabinets, concrete benchtops, white splashback, stone slab splashback, black appliances, dark hardwood floors, with island, brown floor and grey benchtop.
Photo of a mid-sized contemporary galley kitchen pantry in Adelaide with a double-bowl sink, black cabinets, concrete benchtops, white splashback, stone slab splashback, black appliances, dark hardwood floors, with island, brown floor and grey benchtop.
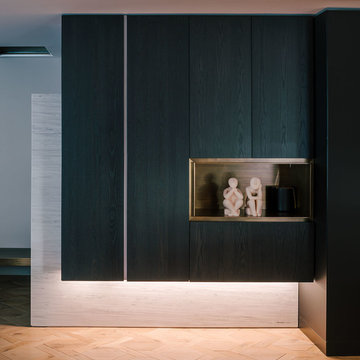
This is an example of a large modern single-wall open plan kitchen in New York with an undermount sink, flat-panel cabinets, black cabinets, concrete benchtops, grey splashback, stone slab splashback, black appliances, light hardwood floors, with island and beige floor.
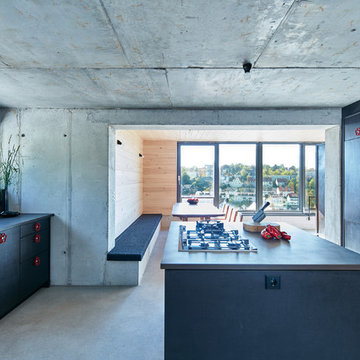
Küche in robustem Sichtbeton hebt sich von hölzernen Wohnräumen ab. Dazu wunderbare Aussicht über Stuttgart.
Design ideas for an industrial galley separate kitchen in Stuttgart with an undermount sink, flat-panel cabinets, black cabinets, concrete benchtops, grey splashback, black appliances, concrete floors, with island and grey floor.
Design ideas for an industrial galley separate kitchen in Stuttgart with an undermount sink, flat-panel cabinets, black cabinets, concrete benchtops, grey splashback, black appliances, concrete floors, with island and grey floor.
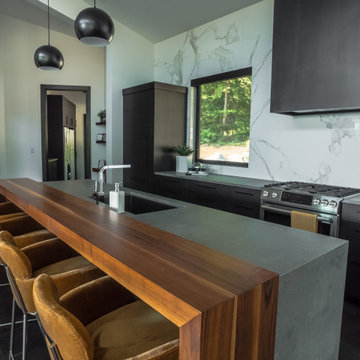
Design ideas for a mid-sized contemporary galley open plan kitchen in Vancouver with flat-panel cabinets, black cabinets, concrete benchtops, white splashback, marble splashback, stainless steel appliances, with island, grey benchtop and vaulted.
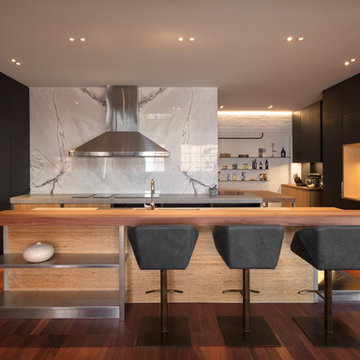
Dianna Snape
This is an example of a large contemporary u-shaped eat-in kitchen in Melbourne with an undermount sink, flat-panel cabinets, black cabinets, concrete benchtops, white splashback, marble splashback, stainless steel appliances, medium hardwood floors, with island, brown floor and grey benchtop.
This is an example of a large contemporary u-shaped eat-in kitchen in Melbourne with an undermount sink, flat-panel cabinets, black cabinets, concrete benchtops, white splashback, marble splashback, stainless steel appliances, medium hardwood floors, with island, brown floor and grey benchtop.
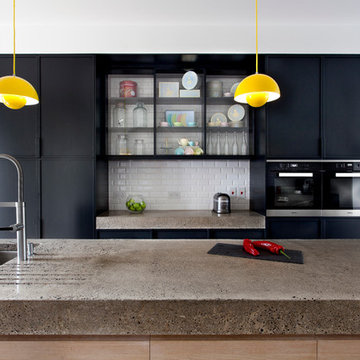
Modern black hand painted kitchen with concrete worktops
Inspiration for a contemporary galley kitchen in Dublin with flat-panel cabinets, black cabinets, concrete benchtops, light hardwood floors and with island.
Inspiration for a contemporary galley kitchen in Dublin with flat-panel cabinets, black cabinets, concrete benchtops, light hardwood floors and with island.
Kitchen with Black Cabinets and Concrete Benchtops Design Ideas
4