Kitchen
Refine by:
Budget
Sort by:Popular Today
61 - 80 of 1,635 photos
Item 1 of 3
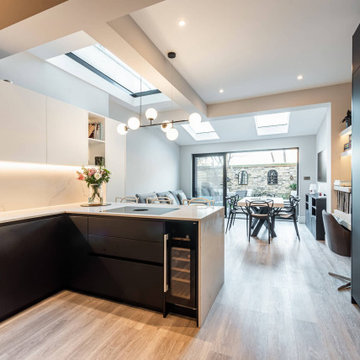
This contemporary kitchen in London is a stunning display of modern design, seamlessly blending style and sustainability.
The focal point of the kitchen is the impressive XMATT range in a sleek Matt Black finish crafted from recycled materials. This choice not only reflects a modern aesthetic but also emphasises the kitchen's dedication to sustainability. In contrast, the overhead cabinetry is finished in crisp white, adding a touch of brightness and balance to the overall aesthetic.
The worktop is a masterpiece in itself, featuring Artscut Bianco Mysterio 20mm Quartz, providing a durable and stylish surface for meal preparation.
The kitchen is equipped with a state-of-the-art Bora hob, combining functionality and design innovation. Fisher & Paykel ovens and an integrated fridge freezer further enhance the functionality of the space while maintaining a sleek and cohesive appearance. These appliances are known for their performance and energy efficiency, aligning seamlessly with the kitchen's commitment to sustainability.
A built-in larder, complete with shelves and drawers, provides ample storage for a variety of food items and small appliances. This cleverly designed feature enhances organisation and efficiency in the space.
Does this kitchen design inspire you? Check out more of our projects here.
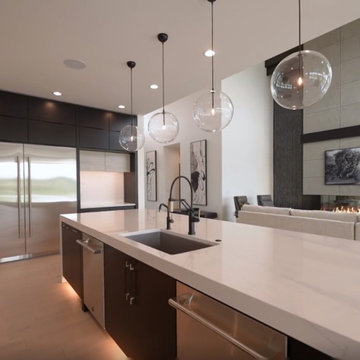
For a full video tour of this amazing house, visit https://listings.altitudemotion.com/v/bjrmC4d
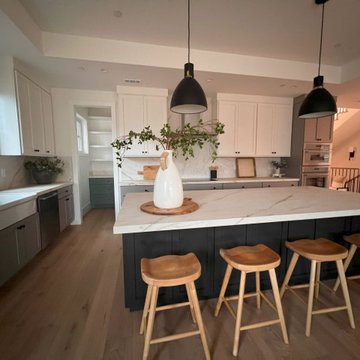
A new 3,200 square foot 2-Story home with full basement custom curated with color and warmth. Open concept living with thoughtful space planning on all 3 levels with 5 bedrooms and 4 baths.
Architect + Designer: Arch Studio, Inc.
General Contractor: BSB Builders
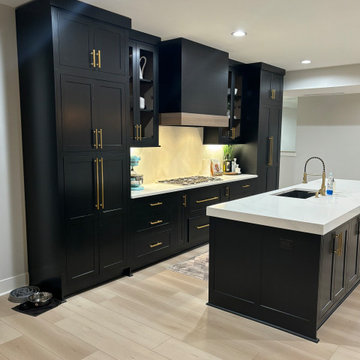
This contemporary kitchen includes many of the newest features showcased in kitchens around the country. Double islands, metal doors and hidden pantries are just a few of the items that make this kitchen unique.
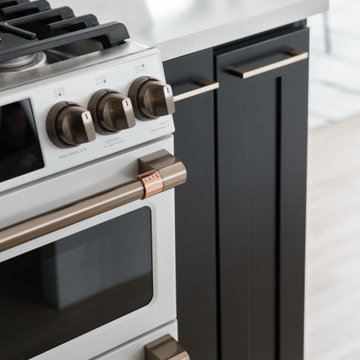
black tricorn color kitchen with silestone calacatta gold countertops
Inspiration for a mid-sized modern l-shaped open plan kitchen in Atlanta with an undermount sink, shaker cabinets, black cabinets, quartz benchtops, white splashback, engineered quartz splashback, white appliances, light hardwood floors, with island, brown floor and white benchtop.
Inspiration for a mid-sized modern l-shaped open plan kitchen in Atlanta with an undermount sink, shaker cabinets, black cabinets, quartz benchtops, white splashback, engineered quartz splashback, white appliances, light hardwood floors, with island, brown floor and white benchtop.
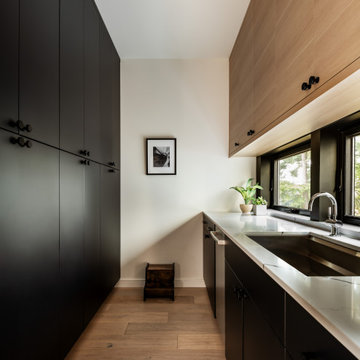
Photo of a mid-sized contemporary kitchen in Seattle with flat-panel cabinets, black cabinets, quartz benchtops, white splashback, engineered quartz splashback, stainless steel appliances, light hardwood floors, with island and white benchtop.
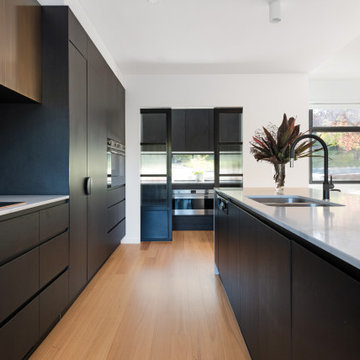
Black modern kitchen, feature copper panelling, zetr powerpoint, sliding steel glass door
Design ideas for a large modern galley kitchen pantry in Canberra - Queanbeyan with a double-bowl sink, black cabinets, quartz benchtops, white splashback, engineered quartz splashback, black appliances, medium hardwood floors, with island, brown floor and white benchtop.
Design ideas for a large modern galley kitchen pantry in Canberra - Queanbeyan with a double-bowl sink, black cabinets, quartz benchtops, white splashback, engineered quartz splashback, black appliances, medium hardwood floors, with island, brown floor and white benchtop.
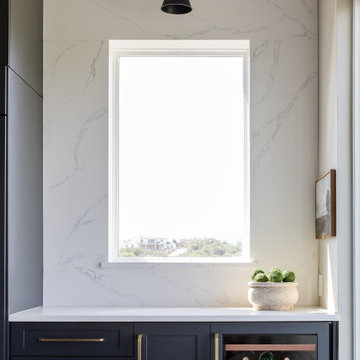
Inspiration for a large transitional l-shaped eat-in kitchen in Dallas with a single-bowl sink, shaker cabinets, black cabinets, quartz benchtops, white splashback, engineered quartz splashback, black appliances, vinyl floors, with island, beige floor and white benchtop.

Inspiration for a large modern galley open plan kitchen in Melbourne with a drop-in sink, flat-panel cabinets, black cabinets, quartz benchtops, black splashback, engineered quartz splashback, black appliances, concrete floors, with island, multi-coloured benchtop and vaulted.
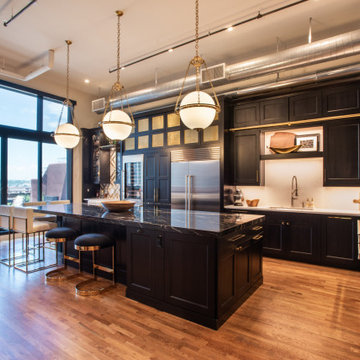
Loft residence complete kitchen remodel. Client desired large working island with integral dining space. Combination of metal finishes against a dramatic backdrop of black stained hickory cabinetry. Custom vent hood and brass ladder rail.
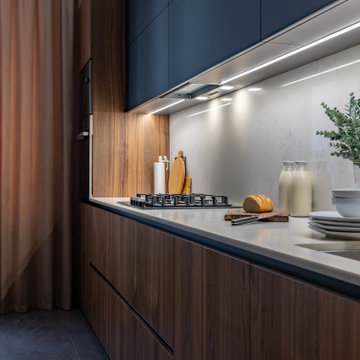
Общая информация:
Модель Echo.
Корпус - ЛДСП 18 мм влагостойкая серая.
Фасады, шпонированные натуральной древесиной ореха американского, основа - МДФ 18 мм, лак глубоко матовый.
Фасады - стекло закалённое сатинированное эмалированное, тон Антрацит, основа - алюминиевые рамки эмалированные в цвет фасадов.
Фартук - кварцевый агломерат Bianco Venatino.
Столешница - кварцевый агломерат Bianco Venatino.
Диодная подсветка рабочей зоны.
Механизмы открывания Blum Blumotion.
Выдвижная система 400 мм.
Сушилки для посуды.
Мусорная система.
Лотки для приборов.
Встраиваемые розетки для малой бытовой техники в столешнице.
Смеситель Blanco.
Мойка нижнего монтажа Blanco.
Стоимость проекта - 921 тыс.руб. без учёта бытовой техники.

Design ideas for a large transitional l-shaped open plan kitchen in Sydney with a farmhouse sink, shaker cabinets, black cabinets, quartz benchtops, white splashback, engineered quartz splashback, black appliances, light hardwood floors, with island, white benchtop and vaulted.
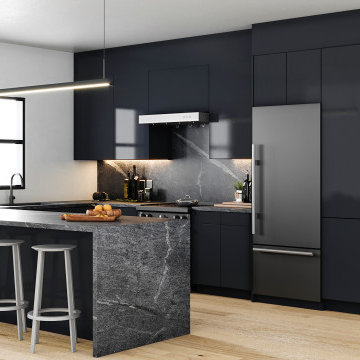
Get the look: S L A T E presents a magical, moody palette, exuding a midnight, Scandinavian aesthetic. The base cabinets are available in both black and dark green, with blackened steel pulls. The countertop continues this darker line with black or green soapstone. Concrete floors, black plumbing fixtures and black lighting hardware all help to unify S L A T E. Options for integrated appliances and blackened steel upper shelving, add to the overall craft and character.
Get the S L A T E look at Skipp.co
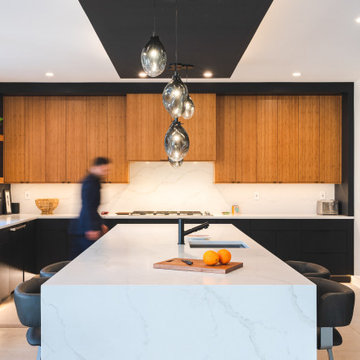
Welcome to this captivating house renovation, a harmonious fusion of natural allure and modern aesthetics. The kitchen welcomes you with its elegant combination of bamboo and black cabinets, where organic textures meet sleek sophistication. The centerpiece of the living area is a dramatic full-size black porcelain slab fireplace, exuding contemporary flair and making a bold statement. Ascend the floating stair, accented with a sleek glass handrail, and experience a seamless transition between floors, elevating the sense of open space and modern design. As you explore further, you'll discover three modern bathrooms, each featuring similar design elements with bamboo and black accents, creating a cohesive and inviting atmosphere throughout the home. Embrace the essence of this remarkable renovation, where nature-inspired materials and sleek finishes harmonize to create a stylish and inviting living space.
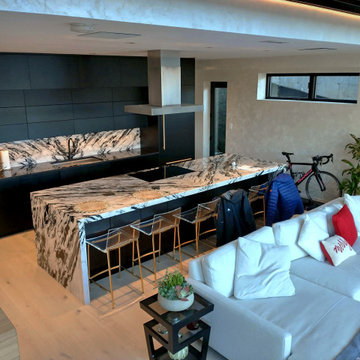
www.tektoniksarchitects.com
Photo of a small contemporary galley open plan kitchen in Boston with an undermount sink, flat-panel cabinets, black cabinets, quartzite benchtops, multi-coloured splashback, engineered quartz splashback, panelled appliances, light hardwood floors, with island, beige floor and multi-coloured benchtop.
Photo of a small contemporary galley open plan kitchen in Boston with an undermount sink, flat-panel cabinets, black cabinets, quartzite benchtops, multi-coloured splashback, engineered quartz splashback, panelled appliances, light hardwood floors, with island, beige floor and multi-coloured benchtop.
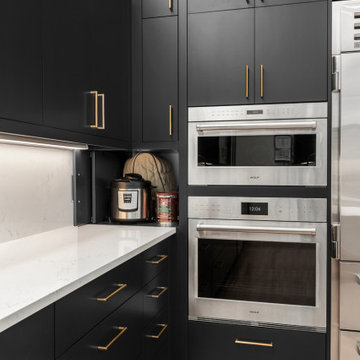
Design ideas for a contemporary kitchen in Portland with flat-panel cabinets, black cabinets, quartz benchtops, white splashback, engineered quartz splashback, stainless steel appliances, light hardwood floors, with island, white benchtop and vaulted.
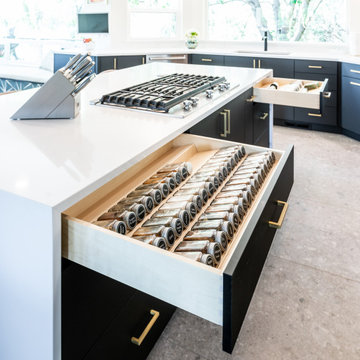
Design ideas for a large modern u-shaped eat-in kitchen in Denver with an undermount sink, flat-panel cabinets, black cabinets, quartz benchtops, white splashback, engineered quartz splashback, stainless steel appliances, porcelain floors, with island, grey floor and white benchtop.

Rénovation, agencement et décoration d’une ancienne usine transformée en un loft de 250 m2 réparti sur 3 niveaux.
Les points forts :
Association de design industriel avec du mobilier vintage
La boîte buanderie
Les courbes et lignes géométriques valorisant les espaces
Crédit photo © Bertrand Fompeyrine

This is an example of a large modern l-shaped open plan kitchen in Chicago with a single-bowl sink, flat-panel cabinets, black cabinets, quartz benchtops, black splashback, engineered quartz splashback, panelled appliances, light hardwood floors, with island and black benchtop.

Scandinavian minimalist kitchen with black cabinets with rift cut white oak accents.
Design ideas for a large scandinavian l-shaped eat-in kitchen in Minneapolis with an undermount sink, flat-panel cabinets, black cabinets, quartz benchtops, white splashback, engineered quartz splashback, panelled appliances, light hardwood floors, with island, beige floor and white benchtop.
Design ideas for a large scandinavian l-shaped eat-in kitchen in Minneapolis with an undermount sink, flat-panel cabinets, black cabinets, quartz benchtops, white splashback, engineered quartz splashback, panelled appliances, light hardwood floors, with island, beige floor and white benchtop.
4