Kitchen with Black Cabinets and Grey Cabinets Design Ideas
Refine by:
Budget
Sort by:Popular Today
201 - 220 of 168,346 photos
Item 1 of 3

Bespoke Black Cabinetry complimented with the deep white worktop and Buster &Punch handles. Large island with built in appliances and finished in the fluted cladding.
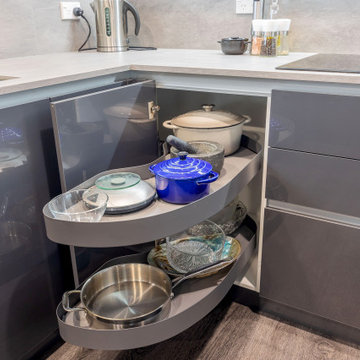
We used the Planero Cornerstone MAXX Pull Out Corner Unit for both negative corners.
The pull-out feature of the unit allows for easy access to items stored in the back of the cabinet, making it more convenient to use the space and reducing the need to crawl inside the cabinet to reach items.
It features adjustable shelves, allowing you to customize the unit to fit your storage needs. This can help you to better organize your kitchen supplies and make them more accessible.
The unit is made of durable materials and features a soft-close mechanism, ensuring that it will last for years and providing a quiet and smooth closing experience.
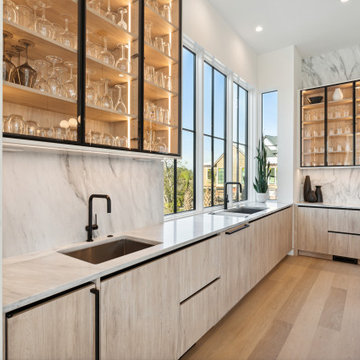
Inspiration for a large modern u-shaped eat-in kitchen in Charleston with a single-bowl sink, glass-front cabinets, black cabinets, marble benchtops, white splashback, marble splashback, panelled appliances, with island and white benchtop.
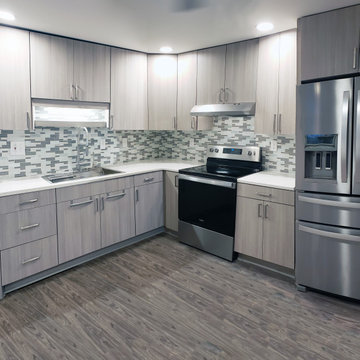
Dreamcraft (frameless) cabinets, Urban 2 door in Gregio Pine
This is an example of a mid-sized modern l-shaped eat-in kitchen in Louisville with an undermount sink, flat-panel cabinets, grey cabinets, quartz benchtops, grey splashback, mosaic tile splashback, stainless steel appliances, vinyl floors, no island, grey floor and white benchtop.
This is an example of a mid-sized modern l-shaped eat-in kitchen in Louisville with an undermount sink, flat-panel cabinets, grey cabinets, quartz benchtops, grey splashback, mosaic tile splashback, stainless steel appliances, vinyl floors, no island, grey floor and white benchtop.

A really stunning example of what can be achieved with our cabinetry - this kitchen has it all
Mid-sized transitional u-shaped eat-in kitchen in London with an undermount sink, shaker cabinets, grey cabinets, quartzite benchtops, white splashback, granite splashback, black appliances, medium hardwood floors, with island, brown floor and white benchtop.
Mid-sized transitional u-shaped eat-in kitchen in London with an undermount sink, shaker cabinets, grey cabinets, quartzite benchtops, white splashback, granite splashback, black appliances, medium hardwood floors, with island, brown floor and white benchtop.

We are proud to present this breath-taking kitchen design that blends traditional and modern elements to create a truly unique and personal space.
Upon entering, the Crittal-style doors reveal the beautiful interior of the kitchen, complete with a bespoke island that boasts a curved bench seat that can comfortably seat four people. The island also features seating for three, a Quooker tap, AGA oven, and a rounded oak table top, making it the perfect space for entertaining guests. The mirror splashback adds a touch of elegance and luxury, while the traditional high ceilings and bi-fold doors allow plenty of natural light to flood the room.
The island is not just a functional space, but a stunning piece of design as well. The curved cupboards and round oak butchers block are beautifully complemented by the quartz worktops and worktop break-front. The traditional pilasters, nickel handles, and cup pulls add to the timeless feel of the space, while the bespoke serving tray in oak, integrated into the island, is a delightful touch.
Designing for large spaces is always a challenge, as you don't want to overwhelm or underwhelm the space. This kitchen is no exception, but the designers have successfully created a space that is both functional and beautiful. Each drawer and cabinet has its own designated use, and the dovetail solid oak draw boxes add an elegant touch to the overall bespoke kitchen.
Each design is tailored to the household, as the designers aim to recreate the period property's individual character whilst mixing traditional and modern kitchen design principles. Whether you're a home cook or a professional chef, this kitchen has everything you need to create your culinary masterpieces.
This kitchen truly is a work of art, and I can't wait for you to see it for yourself! Get ready to be inspired by the beauty, functionality, and timeless style of this bespoke kitchen, designed specifically for your household.

Mid-sized contemporary single-wall eat-in kitchen in Other with a drop-in sink, flat-panel cabinets, black cabinets, solid surface benchtops, white splashback, marble splashback, stainless steel appliances and with island.
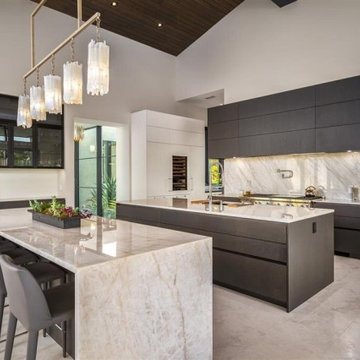
Stepping into this modern kitchen is like entering a realm where elegant minimalism meets sophisticated grandeur. Dominated by the sleek simplicity of slab grey doors and the opulent allure of marble-style quartz countertops, this kitchen strikes a perfect balance between modern design and luxurious detailing.
Upon entering, your eyes are immediately drawn to the slab grey doors. Their understated hue exudes a quiet elegance that's both contemporary and timeless. The sleek, unadorned slab design speaks volumes about the modern design ethos - a celebration of clean lines, simplicity, and uncluttered aesthetics. The grey tone is neutral yet impactful, versatile enough to complement a range of color schemes while adding a hint of sophistication.
Contrasting the understated elegance of the grey slab doors, the marble-style quartz countertops introduce an element of grandeur to the kitchen. They instantly become a statement piece in the room, drawing attention with their captivating patterns and luxurious sheen. The quartz surface is not just aesthetically appealing, but also practical - it's highly durable, heat resistant, and easy to clean, embodying a perfect marriage of beauty and functionality.
The interplay between the smoky grey of the slab doors and the swirling patterns of the marble-style quartz creates a visual spectacle that's nothing short of mesmerizing. The cool tones of the grey slabs accentuate the white veins in the marble quartz, creating a seamless aesthetic flow throughout the kitchen.
State-of-the-art appliances nestle seamlessly into the slab grey units, their modern design and stainless steel finish reinforcing the room's contemporary vibe. Meanwhile, the lighting design enhances the beauty of the quartz countertops, with carefully placed pendants and under-cabinet LEDs accentuating their natural sheen and intricate patterns.
This modern kitchen, with its slab grey doors and marble-style quartz countertops, is a true testament to the idea that simplicity can be luxurious. It offers a visually stunning, highly functional space where every meal preparation becomes an indulgent experience. Here, modernity meets elegance, culminating in a kitchen that's both a pleasure to look at and a joy to use.
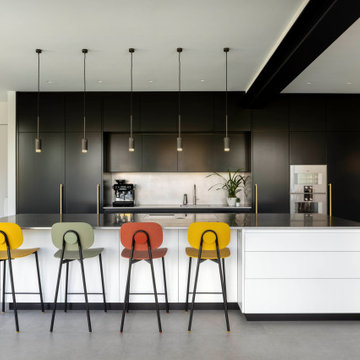
Luxury bespoke contemporary art deco inspired kitchen in Oxfordshire. By Langstaff-Ellis.
This is an example of a contemporary kitchen in Oxfordshire with flat-panel cabinets, black cabinets and with island.
This is an example of a contemporary kitchen in Oxfordshire with flat-panel cabinets, black cabinets and with island.

Photo of a transitional galley eat-in kitchen in London with a farmhouse sink, shaker cabinets, black cabinets, wood benchtops, brown splashback, brick splashback, stainless steel appliances, medium hardwood floors, with island, brown floor and brown benchtop.
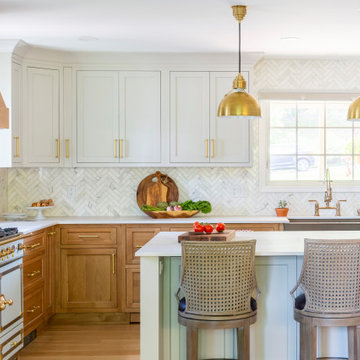
A transitional kitchen space that has warm wood tones with the modern Repose Gray island cabinets. The range is a center piece in this space, highlighting the gold tones that are pulled in throughou the layout.

Projet de rénovation totale d’un appartement de 90m² à Neuilly-sur-Seine.
Appartement très contemporain, aux touches artistiques.
Ici, toute la conception, le suivi de chantier ainsi que le choix du mobilier a été réalisé.
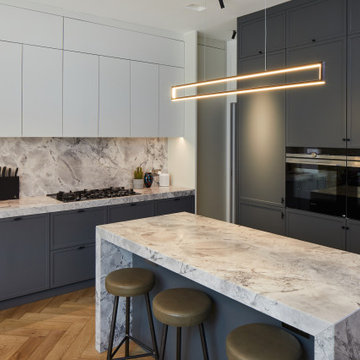
This is an example of a contemporary l-shaped kitchen in London with an undermount sink, shaker cabinets, grey cabinets, black appliances, medium hardwood floors, with island, brown floor and grey benchtop.

Design ideas for a large transitional open plan kitchen in Other with a farmhouse sink, shaker cabinets, black cabinets, quartzite benchtops, white splashback, stone slab splashback, panelled appliances, with island and white benchtop.
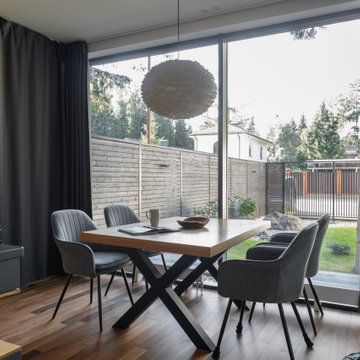
Photo of a mid-sized contemporary u-shaped eat-in kitchen in Moscow with an undermount sink, flat-panel cabinets, grey cabinets, quartz benchtops, white splashback, stainless steel appliances, ceramic floors, no island, brown floor and grey benchtop.

Photo of a large contemporary l-shaped open plan kitchen in St Louis with an undermount sink, flat-panel cabinets, grey cabinets, granite benchtops, white splashback, stone slab splashback, panelled appliances, ceramic floors, multiple islands, white floor and white benchtop.
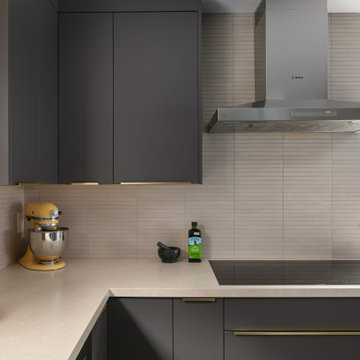
Modernizing a mid-century Adam's hill home was an enjoyable project indeed.
The kitchen cabinets are modern European frameless in a dark deep gray with a touch of earth tone in it.
The golden hard integrated on top and sized for each door and drawer individually.
The floor that ties it all together is 24"x24" black Terrazzo tile (about 1" thick).
The neutral countertop by Cambria with a honed finish with almost perfectly matching backsplash tile sheets of 1"x10" limestone look-a-like tile.

The bulthaup kitchen in this open-plan living space needed to effortlessly link the different zones. This is a space where communication is easy, with less formal bar seating connecting the sunken lounge and outdoor entertaining, whilst the prep and cooking areas make it easy for the cook to entertain guests at the dining table.
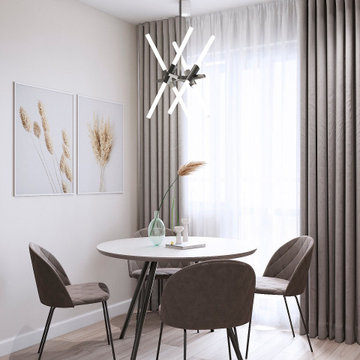
Compact Kitchen Design Solution. Monochrome corner kitchen in Scandinavian style, round table and fancy-shaped lamp in dining area
This is an example of a small scandinavian l-shaped separate kitchen in London with grey cabinets.
This is an example of a small scandinavian l-shaped separate kitchen in London with grey cabinets.
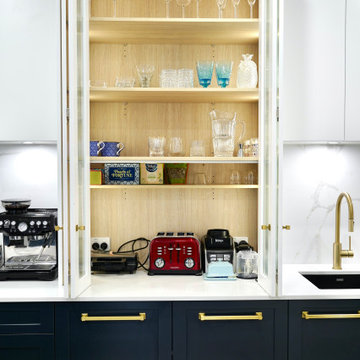
ALL IN THE DETAIL
- Custom designed and manufactured kitchen with the following joinery details:
Two tone 'shaker' & 'flat' style doors in a satin polyurethane
Custom 'fluted' doors & end panels
Large mantle with detailed profiling featured at the bottom
Floating lamiwood shelfs
Larges appliance & display cabinet with fluted glass inserts, recessed LED strip lighting and lamiwood internals
2 x Integrated dishwashers
3 x Kickboard drawers
Rollout pantry
- Talostone's Calacatta Oro installed on the benchtops and splashback, featuring a a curved island detail
- Internal charging powerpoint
- Round recessed LED lights
- Brass handles
- 2 x Undermount sinks & taps
- Blum hardware
Sheree Bounassif, Kitchens by Emanuel
Kitchen with Black Cabinets and Grey Cabinets Design Ideas
11