Kitchen with Black Cabinets and Limestone Floors Design Ideas
Refine by:
Budget
Sort by:Popular Today
81 - 100 of 333 photos
Item 1 of 3
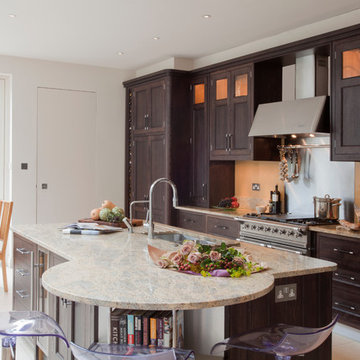
A Victorian terraced house in Queens Park NW6 is the backdrop of this classic Oak bespoke fitted kitchen with a stained and lacquered exterior, the finish highlights the wonderful characteristics of the grain in the wood, whilst period elements, glass cabinets and handles offer a classical luxury feel.
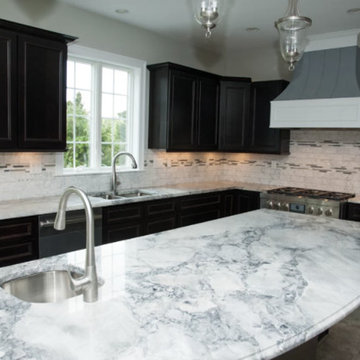
Design ideas for a mid-sized transitional u-shaped open plan kitchen in New York with an undermount sink, shaker cabinets, black cabinets, marble benchtops, white splashback, marble splashback, stainless steel appliances, limestone floors, with island and beige floor.
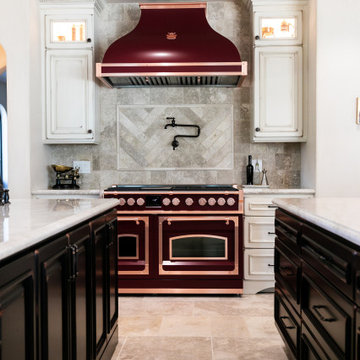
Design ideas for a large mediterranean l-shaped open plan kitchen in San Francisco with a farmhouse sink, raised-panel cabinets, black cabinets, quartzite benchtops, beige splashback, stone tile splashback, panelled appliances, limestone floors, multiple islands, beige floor and beige benchtop.
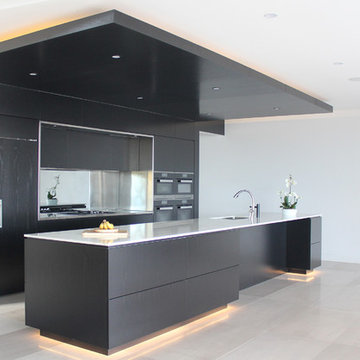
Inspiration for a large contemporary galley open plan kitchen in Sydney with an undermount sink, flat-panel cabinets, black cabinets, marble benchtops, mirror splashback, stainless steel appliances, limestone floors, with island and grey floor.
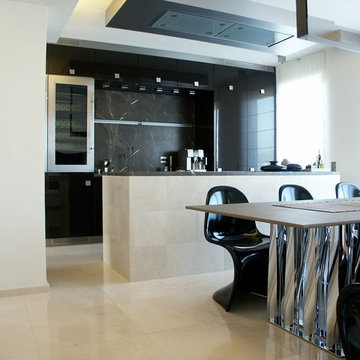
Design ideas for a mid-sized contemporary open plan kitchen in Cologne with flat-panel cabinets, black cabinets, black splashback, limestone floors and with island.
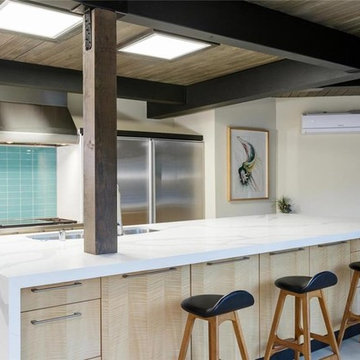
Photo of a large modern galley kitchen in Los Angeles with flat-panel cabinets, black cabinets, marble benchtops, ceramic splashback, stainless steel appliances, limestone floors, with island, an undermount sink and blue splashback.
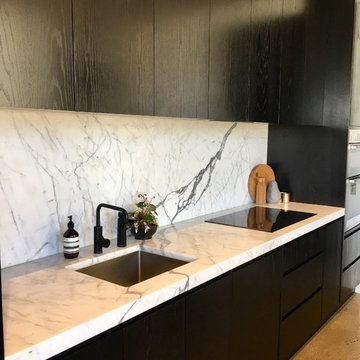
MK
Inspiration for a mid-sized contemporary single-wall eat-in kitchen in Melbourne with an undermount sink, flat-panel cabinets, black cabinets, marble benchtops, stone slab splashback, stainless steel appliances, limestone floors and with island.
Inspiration for a mid-sized contemporary single-wall eat-in kitchen in Melbourne with an undermount sink, flat-panel cabinets, black cabinets, marble benchtops, stone slab splashback, stainless steel appliances, limestone floors and with island.
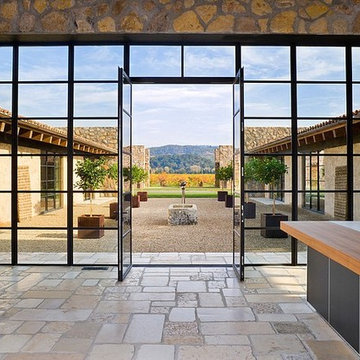
Inspiration for an expansive modern l-shaped eat-in kitchen in San Francisco with an undermount sink, flat-panel cabinets, black cabinets, wood benchtops, black splashback, metal splashback, stainless steel appliances, limestone floors and with island.
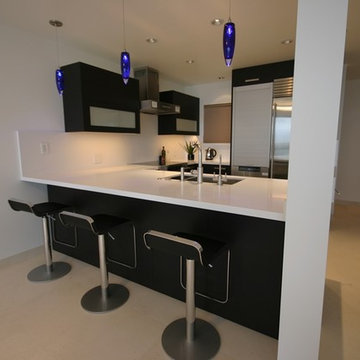
This is an example of a small modern u-shaped eat-in kitchen in Orange County with a double-bowl sink, flat-panel cabinets, black cabinets, quartz benchtops, white splashback, stainless steel appliances, limestone floors and a peninsula.
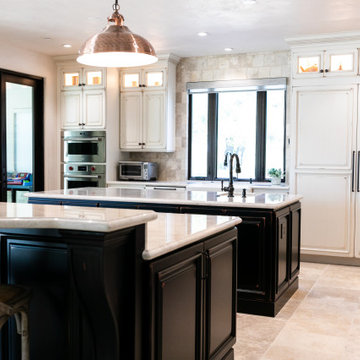
Design ideas for a large mediterranean l-shaped open plan kitchen in San Francisco with a farmhouse sink, raised-panel cabinets, black cabinets, quartzite benchtops, beige splashback, stone tile splashback, panelled appliances, limestone floors, multiple islands, beige floor and beige benchtop.
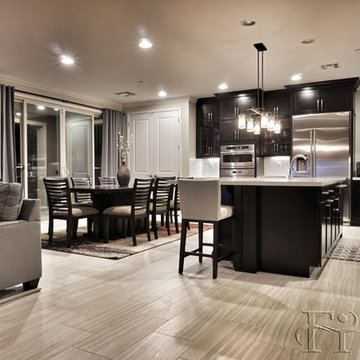
Inspiration for a large transitional l-shaped open plan kitchen in Las Vegas with an undermount sink, shaker cabinets, black cabinets, quartz benchtops, white splashback, stone tile splashback, stainless steel appliances, limestone floors and with island.
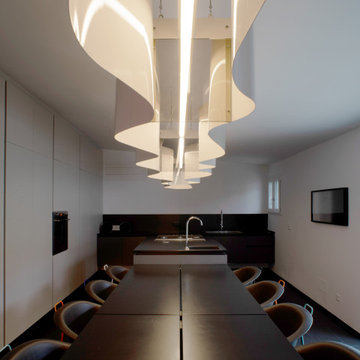
Photo of a large contemporary l-shaped eat-in kitchen in Milan with a drop-in sink, black cabinets, limestone benchtops, black splashback, stone slab splashback, stainless steel appliances, limestone floors, with island, black floor and black benchtop.
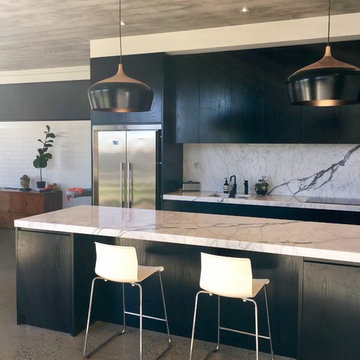
MK
Design ideas for a mid-sized contemporary single-wall eat-in kitchen in Melbourne with an undermount sink, flat-panel cabinets, black cabinets, marble benchtops, stone slab splashback, stainless steel appliances, limestone floors and with island.
Design ideas for a mid-sized contemporary single-wall eat-in kitchen in Melbourne with an undermount sink, flat-panel cabinets, black cabinets, marble benchtops, stone slab splashback, stainless steel appliances, limestone floors and with island.
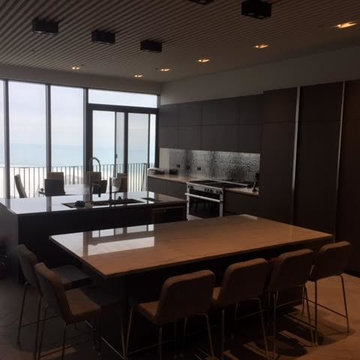
Inspiration for a large modern l-shaped open plan kitchen in Orange County with an undermount sink, flat-panel cabinets, black cabinets, quartzite benchtops, metallic splashback, metal splashback, stainless steel appliances, limestone floors and with island.
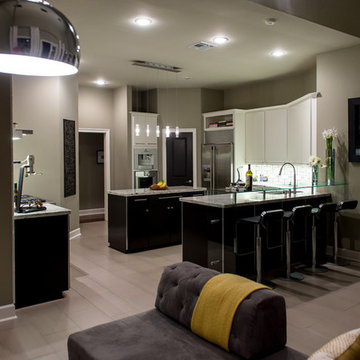
Partial view of the keeping room. Full side view of the dining room. The keeping room helps bring in warm tones, with different shades of gray and yellow accents moving from room to room.
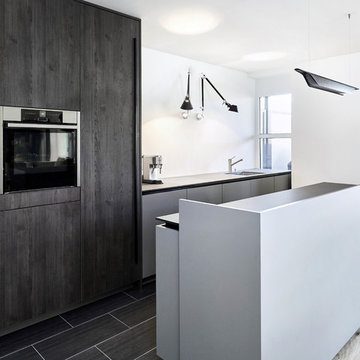
Fotografin: Feuss Fotografie
In dieser 120qm Wohnung findet sich ein Wohnraum mit offener Küche und einer architektonischen
Besonderheit: ein raumhohes und 80 cm breites festverglastes Fenster, das Küchenbereich und
angrenzendeTerrasse zu verbinden scheint. Dies erforderte eine besonders individuelle Planung. Die Lösung
war so einfach wie sie elegant ist. Die gesamte Küchenzeile läuft in das Fenster hinein, wodurch Licht und
Material eine Anmutung von Tiefe und Raum erzeugen.
In raumhohen Schränken sind neben Backofen und Kühlschrank auch bewegliche Dinge wie Toaster,
Wasserkocher und Kaffeemaschine in innenliegenden Auszügen integriert und stehen elektrifiziert, zur
direkten Nutzung zur Verfügung. Das beherrschende Material ist die soft matte Fenix® Oberfläche, ergänzt
durch grau furnierte Fronten. Diese Gliederung in verschiedene Oberflächen schafft eine natürliche
Verbindung der Küche mit den Materialien des offenen Wohnraums.
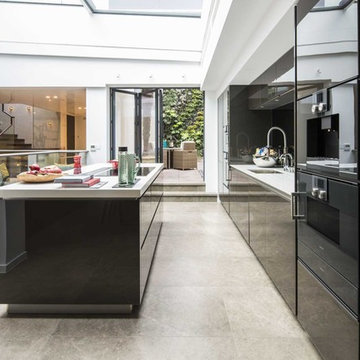
Rachel Niddrie for LXA
Photo of an expansive contemporary single-wall open plan kitchen in London with an undermount sink, flat-panel cabinets, black cabinets, solid surface benchtops, metallic splashback, mirror splashback, stainless steel appliances, limestone floors, with island, grey floor and white benchtop.
Photo of an expansive contemporary single-wall open plan kitchen in London with an undermount sink, flat-panel cabinets, black cabinets, solid surface benchtops, metallic splashback, mirror splashback, stainless steel appliances, limestone floors, with island, grey floor and white benchtop.
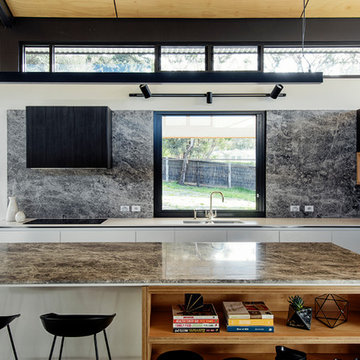
Portsea grey marble is the hero of this kitchen along with large porcelain floor tiles and timber features which balance the simple white cabinetry – contemporary design at its best.
Designer: Kate Walker Design
Photographer: Brent Lukey
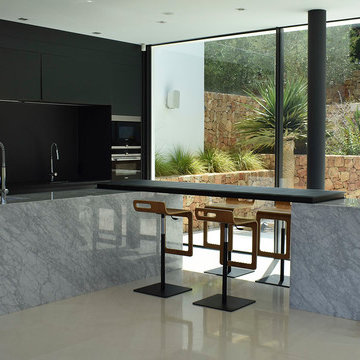
Design ideas for a modern open plan kitchen in Other with flat-panel cabinets, black cabinets, marble benchtops, black splashback, window splashback, limestone floors, beige floor and grey benchtop.
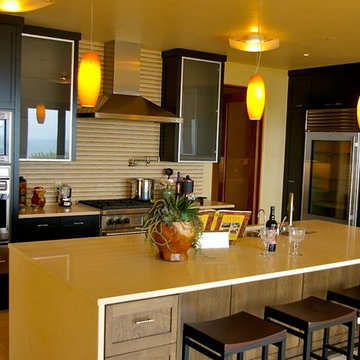
Modern l-shaped kitchen in Santa Barbara with limestone floors, stainless steel appliances, solid surface benchtops, recessed-panel cabinets, black cabinets and with island.
Kitchen with Black Cabinets and Limestone Floors Design Ideas
5