Kitchen with Black Cabinets and Linoleum Floors Design Ideas
Refine by:
Budget
Sort by:Popular Today
141 - 160 of 192 photos
Item 1 of 3
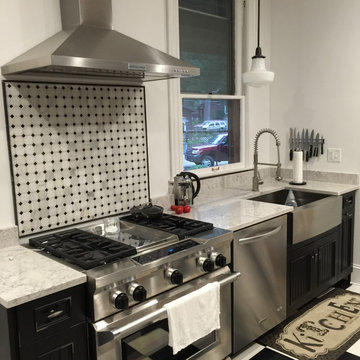
Design ideas for a mid-sized traditional galley kitchen pantry in Other with a farmhouse sink, black cabinets, quartz benchtops, stainless steel appliances, linoleum floors, no island, multi-coloured floor and white benchtop.
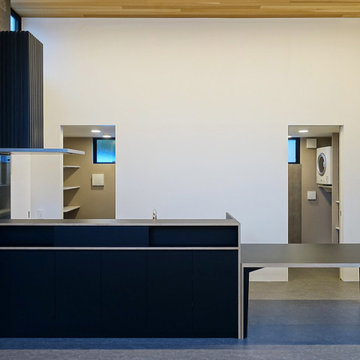
Mid-sized modern single-wall open plan kitchen in Other with black cabinets, black splashback, cement tile splashback, linoleum floors, a peninsula, grey floor, black benchtop and wood.
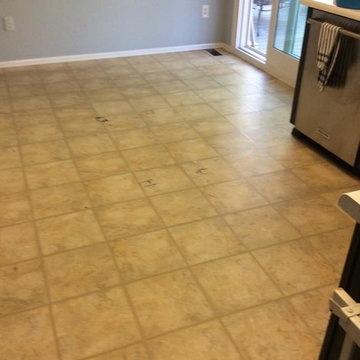
before
Photo of a mid-sized country l-shaped separate kitchen in Denver with a farmhouse sink, black cabinets, solid surface benchtops, white splashback, subway tile splashback, stainless steel appliances, linoleum floors, with island and flat-panel cabinets.
Photo of a mid-sized country l-shaped separate kitchen in Denver with a farmhouse sink, black cabinets, solid surface benchtops, white splashback, subway tile splashback, stainless steel appliances, linoleum floors, with island and flat-panel cabinets.
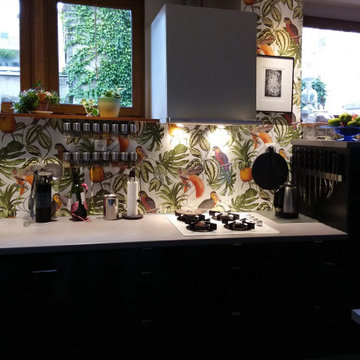
Inspiration for a large l-shaped eat-in kitchen in Paris with an undermount sink, flat-panel cabinets, black cabinets, laminate benchtops, multi-coloured splashback, panelled appliances, linoleum floors, with island, grey floor and grey benchtop.
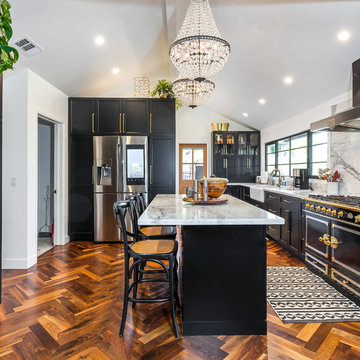
Open space floor plan kitchen overseeing the living space. Vaulted ceiling. A large amount of natural light flowing in the room. Amazing black and brass combo with chandelier type pendant lighting above the gorgeous kitchen island. Herringbone Tile pattern making the area appear more spacious.

Design ideas for a small industrial single-wall separate kitchen in Munich with a drop-in sink, flat-panel cabinets, black cabinets, beige splashback, linoleum floors and no island.
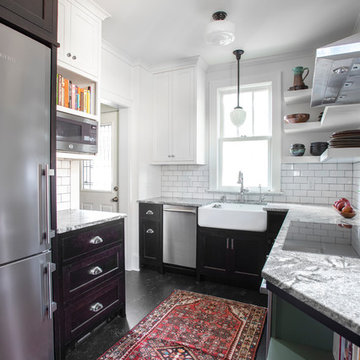
Using an induction stovetop keeps the eye going along the granite countertop edge instead of getting broken up by a range. A new window and additional light fixtures also help to keep the kitchen bright.
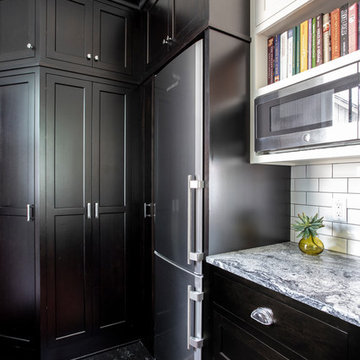
The extreme contrast of the almost black cabinetry and floor vs. the light and bright walls and shelves gives this kitchen a bright, clean, and crisp appeal. The floor is Marmoleum which is a nod to the linoleum that would have been used originally.
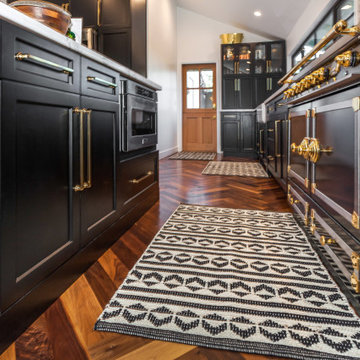
Open space floor plan kitchen overseeing the living space. Vaulted ceiling. A large amount of natural light flowing in the room. Amazing black and brass combo with chandelier type pendant lighting above the gorgeous kitchen island. Herringbone Tile pattern making the area appear more spacious.
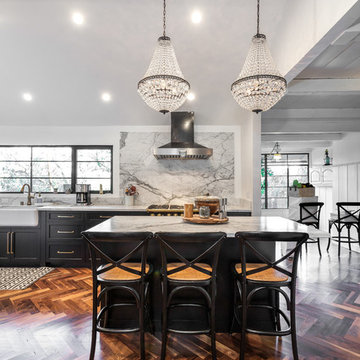
Open space floor plan kitchen overseeing the living space. Vaulted ceiling. A large amount of natural light flowing in the room. Amazing black and brass combo with chandelier type pendant lighting above the gorgeous kitchen island. Herringbone Tile pattern making the area appear more spacious.
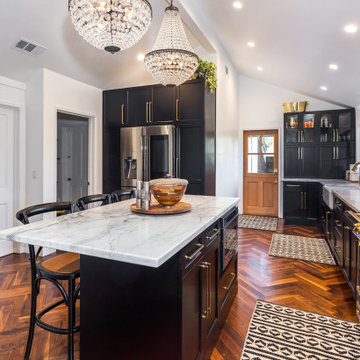
Open space floor plan kitchen overseeing the living space. Vaulted ceiling. A large amount of natural light flowing in the room. Amazing black and brass combo with chandelier type pendant lighting above the gorgeous kitchen island. Herringbone Tile pattern making the area appear more spacious.
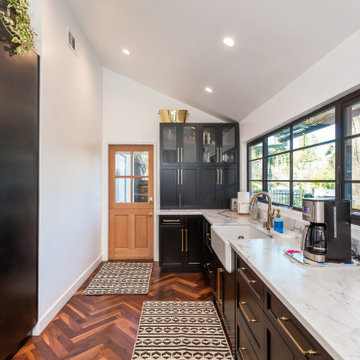
Open space floor plan kitchen overseeing the living space. Vaulted ceiling. A large amount of natural light flowing in the room. Amazing black and brass combo with chandelier type pendant lighting above the gorgeous kitchen island. Herringbone Tile pattern making the area appear more spacious.
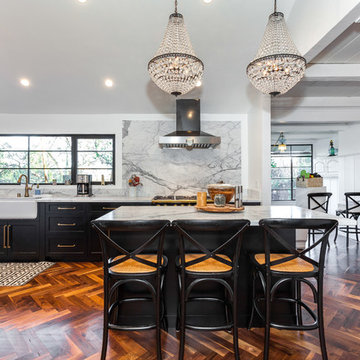
Open space floor plan kitchen overseeing the living space. Vaulted ceiling. A large amount of natural light flowing in the room. Amazing black and brass combo with chandelier type pendant lighting above the gorgeous kitchen island. Herringbone Tile pattern making the area appear more spacious.
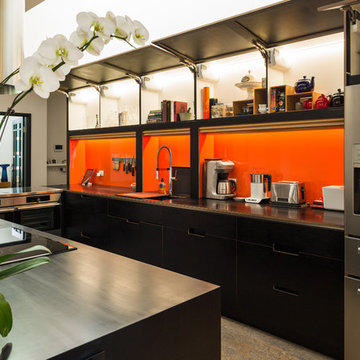
a kitchen made from Osmo sealed paperock, featuring highest quality Blum hardware and clever storage solutions. Two Ovens, commercial tap, induction cooking with Smeg exhaust. Note how the tap and much of the bench top can be "tidied" away behind rollershutter doors. Natural Linoleum (not vinyl) flooring which is coved up the walls (not clear from pictures) to allow for easy cleaning, inspired by hospital style approach.
stellar vision and rob dose photography
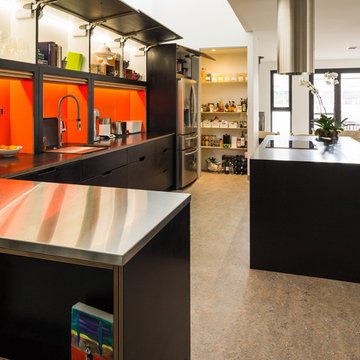
a kitchen made from Osmo sealed paperock, featuring highest quality Blum hardware and clever storage solutions. Two Ovens, commercial tap, induction cooking with Smeg exhaust. Note how the tap and much of the bench top can be "tidied" away behind rollershutter doors. Natural Linoleum (not vinyl) flooring which is coved up the walls (not clear from pictures) to allow for easy cleaning, inspired by hospital style approach.
stellar vision and rob dose photography
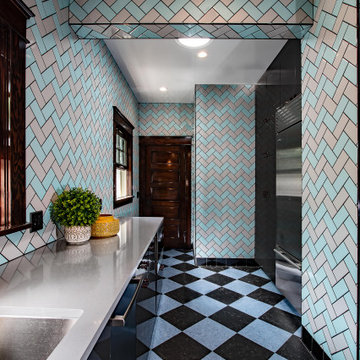
Hallway out of the kitchen. Sleek, recessed appliances. Blue and pink subway tile in a herringbone pattern covering the walls, rounded off with wooden door and windows and a multicolored linoleum floor.
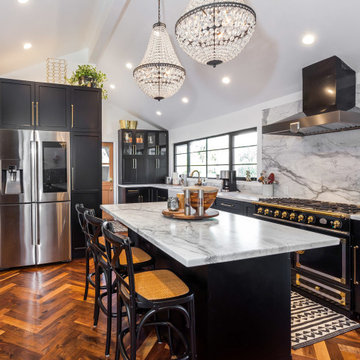
Open space floor plan kitchen overseeing the living space. Vaulted ceiling. A large amount of natural light flowing in the room. Amazing black and brass combo with chandelier type pendant lighting above the gorgeous kitchen island. Herringbone Tile pattern making the area appear more spacious.
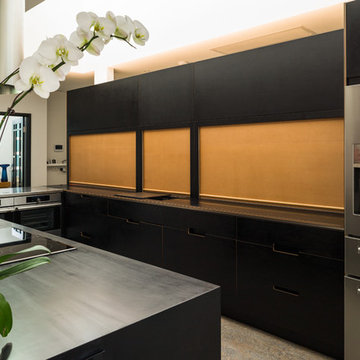
a kitchen made from Osmo sealed paperock, featuring highest quality Blum hardware and clever storage solutions. Two Ovens, commercial tap, induction cooking with Smeg exhaust. Note how the tap and much of the bench top can be "tidied" away behind rollershutter doors. Natural Linoleum (not vinyl) flooring which is coved up the walls (not clear from pictures) to allow for easy cleaning, inspired by hospital style approach.
stellar vision and rob dose photography
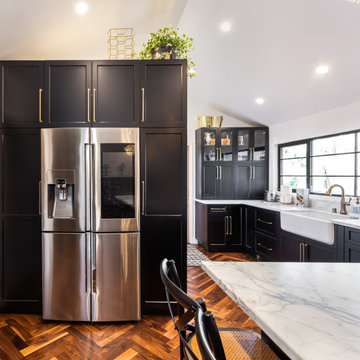
Open space floor plan kitchen overseeing the living space. Vaulted ceiling. A large amount of natural light flowing in the room. Amazing black and brass combo with chandelier type pendant lighting above the gorgeous kitchen island. Herringbone Tile pattern making the area appear more spacious.
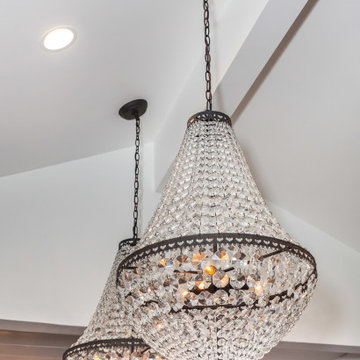
Open space floor plan kitchen overseeing the living space. Vaulted ceiling. A large amount of natural light flowing in the room. Amazing black and brass combo with chandelier type pendant lighting above the gorgeous kitchen island. Herringbone Tile pattern making the area appear more spacious.
Kitchen with Black Cabinets and Linoleum Floors Design Ideas
8