Kitchen with Black Cabinets and multiple Islands Design Ideas
Refine by:
Budget
Sort by:Popular Today
161 - 180 of 1,357 photos
Item 1 of 3
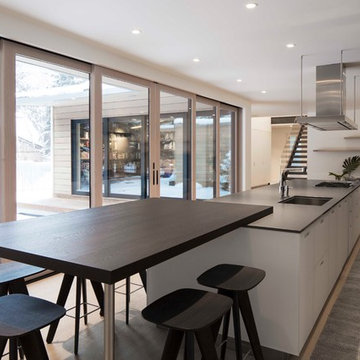
with Lloyd Architects
Inspiration for a mid-sized modern galley separate kitchen in Salt Lake City with an undermount sink, flat-panel cabinets, black cabinets, concrete benchtops, stainless steel appliances, light hardwood floors, multiple islands and brown floor.
Inspiration for a mid-sized modern galley separate kitchen in Salt Lake City with an undermount sink, flat-panel cabinets, black cabinets, concrete benchtops, stainless steel appliances, light hardwood floors, multiple islands and brown floor.
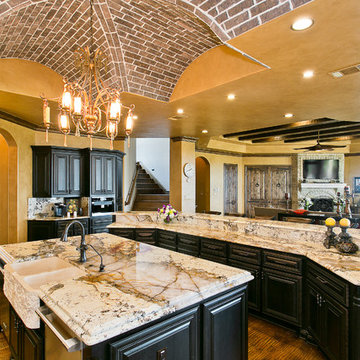
Travis Lilley
Design ideas for an expansive mediterranean open plan kitchen in Houston with a farmhouse sink, raised-panel cabinets, black cabinets, granite benchtops, stainless steel appliances, medium hardwood floors and multiple islands.
Design ideas for an expansive mediterranean open plan kitchen in Houston with a farmhouse sink, raised-panel cabinets, black cabinets, granite benchtops, stainless steel appliances, medium hardwood floors and multiple islands.
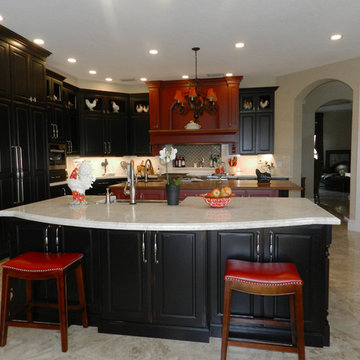
This is an example of a large traditional l-shaped kitchen in Miami with a farmhouse sink, raised-panel cabinets, black cabinets, quartzite benchtops, white splashback, stone slab splashback, stainless steel appliances, limestone floors, multiple islands and beige floor.
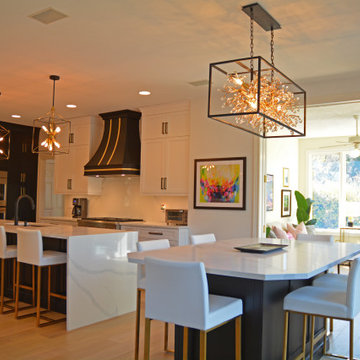
In this Okemos kitchen design, a striking black and white color scheme combines with eye-catching tile details and metallic accents to create a stunning, one-of-a-kind kitchen. The Design-Craft frameless cabinetry incorporates white cabinets in the main cooking area with contrasting black floor to ceiling cabinets on the adjacent wall and black island cabinetry. ENVI Calacatta Vittoria quartz countertop and backsplash beautifully accents the cabinet design, including a stunning waterfall edge on the island. The opposite wall incorporates a beverage center with an undercounter refrigerator, black framed glass front upper cabinets, open storage, and a unique Terra Bella marble tile backsplash in white with gold accents. Metallic accents feature throughout this kitchen design including two-tone Top Knobs cabinet hardware, gold lantern pendants over the island, white barstools with gold legs, and GE Cafe Series appliances in stainless with gold handles. The range hood creates a design focal point in black and gold.
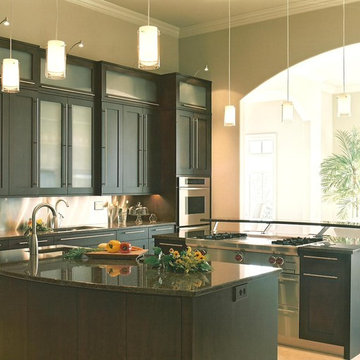
Design ideas for a large contemporary single-wall kitchen in Wichita with an undermount sink, shaker cabinets, black cabinets, granite benchtops, metallic splashback, metal splashback, stainless steel appliances and multiple islands.
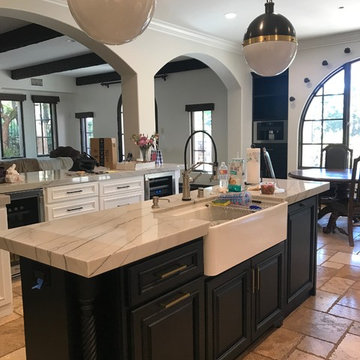
Kitchen Remodel. Removed all Counter tops and replaced with Quartzite, all new paint, back splash finished with quartzite for a classic look. Farm House Sink, Quartzite Counter tops. Custom Range Hood Designed in Stainless w/Brass Straps.New Lighting, new hardware and redesigned cabinetry.
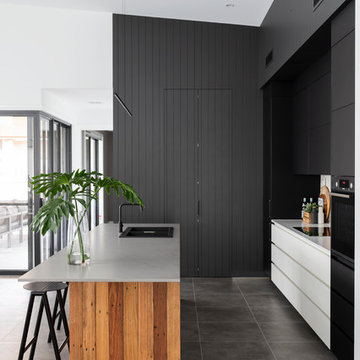
The interior design aesthetic for this kitchen was sleek and modern. A strong palette of black, charcoal and white. Sleek concrete Caesarstone bench tops, recycled timber island bar back. VJ cladding and a porcelain sheet splash back. Black sink and tap wear. Built by Robert Paragalli, R.E.P Building. Joinery by Impact Joinery. Wall cladding by Joe Whitfield. Photography by Hcreations.
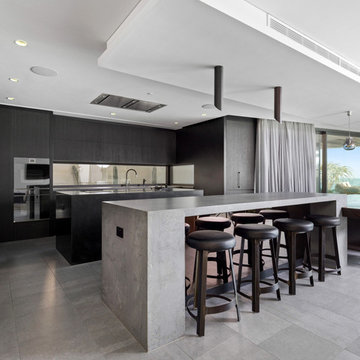
Western Select Products
Contemporary l-shaped kitchen in Perth with flat-panel cabinets, black cabinets, window splashback, black appliances, multiple islands, grey floor and grey benchtop.
Contemporary l-shaped kitchen in Perth with flat-panel cabinets, black cabinets, window splashback, black appliances, multiple islands, grey floor and grey benchtop.
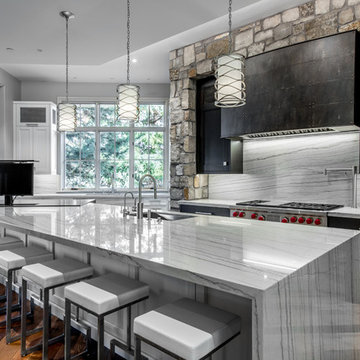
Photo of a large eat-in kitchen in Denver with an undermount sink, flat-panel cabinets, black cabinets, quartzite benchtops, white splashback, stone slab splashback, stainless steel appliances, light hardwood floors, multiple islands and white benchtop.
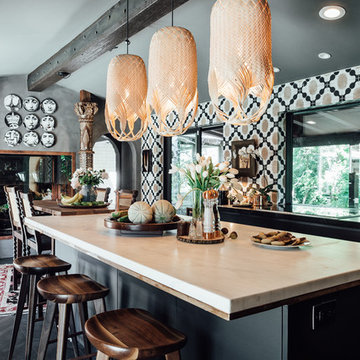
Kerri Fukui
Inspiration for a mid-sized eclectic u-shaped eat-in kitchen in Salt Lake City with a drop-in sink, flat-panel cabinets, black cabinets, marble benchtops, multi-coloured splashback, stone tile splashback, panelled appliances, dark hardwood floors and multiple islands.
Inspiration for a mid-sized eclectic u-shaped eat-in kitchen in Salt Lake City with a drop-in sink, flat-panel cabinets, black cabinets, marble benchtops, multi-coloured splashback, stone tile splashback, panelled appliances, dark hardwood floors and multiple islands.
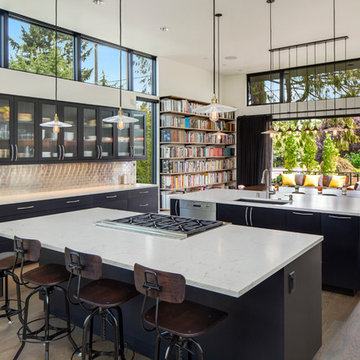
Clarity Northwest Photography
Photo of a modern eat-in kitchen in Seattle with a single-bowl sink, flat-panel cabinets, black cabinets, quartzite benchtops, metallic splashback, metal splashback, stainless steel appliances, medium hardwood floors and multiple islands.
Photo of a modern eat-in kitchen in Seattle with a single-bowl sink, flat-panel cabinets, black cabinets, quartzite benchtops, metallic splashback, metal splashback, stainless steel appliances, medium hardwood floors and multiple islands.
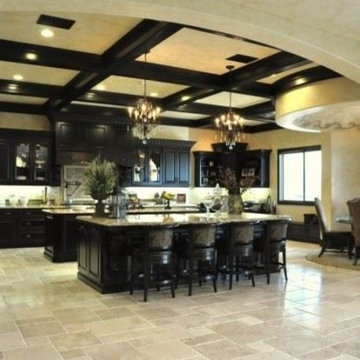
Photo of a large traditional l-shaped eat-in kitchen in San Diego with raised-panel cabinets, black cabinets, ceramic floors and multiple islands.
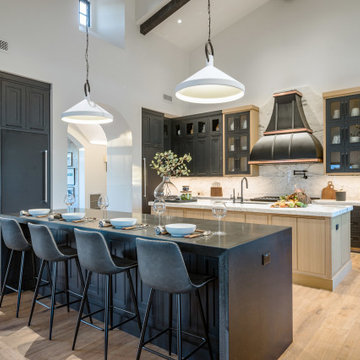
Photo of a transitional u-shaped eat-in kitchen in Phoenix with an undermount sink, recessed-panel cabinets, black cabinets, marble benchtops, multi-coloured splashback, marble splashback, panelled appliances, medium hardwood floors, multiple islands, brown floor, multi-coloured benchtop and exposed beam.
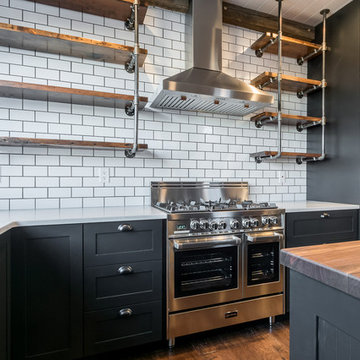
A beautiful mix of materials and colors in this custom Ikea kitchen remodel. The quartz counter top against the back wall offset with a deep rich Oak butcher block counter top on the island. The open shelving held up by industrial piping brings cohesion to the space. The mix of materials helps great a rustic sophistication. Our custom Ikea cabinet doors are present on throughout the entire kitchen. A solid maple wood rails and stiles of the shaker frame surround the plywood center panel. The ikea doors are painted a matte black. The matte texture helps draw your eye to the beautiful finishes of the room.
The simple subway tile with the black grout to match the black custom Ikea cabinet doors is a great touch.
Ikea cabinets are a budget friendly way of getting the complete kitchen you desire. Our custom doors bring exactly the look you want without the custom cabinet price tag.
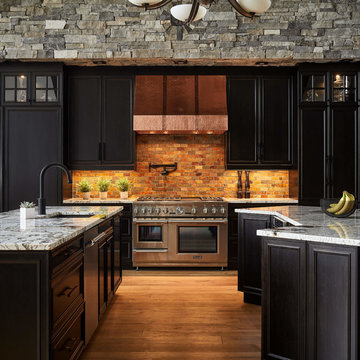
Photo of a large country kitchen in Ottawa with raised-panel cabinets, granite benchtops, stainless steel appliances, multiple islands, an undermount sink, black cabinets, orange splashback, brick splashback, medium hardwood floors, brown floor and grey benchtop.
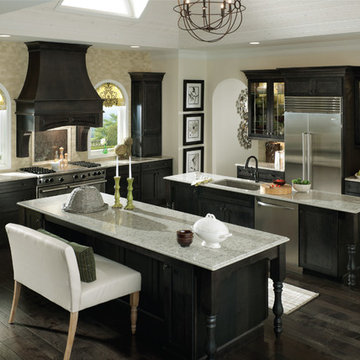
Cornell Maple cabinetry in Slate with glass doors and a contrasting cabinet back in Envy make a bold personal statement in this kitchen. Crown molding, turned legs, and a striking wall hood complete the look.
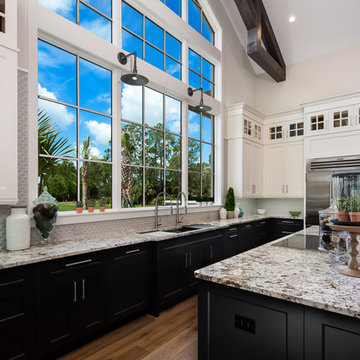
Design ideas for a transitional u-shaped eat-in kitchen in Miami with shaker cabinets, black cabinets, granite benchtops, beige splashback, porcelain splashback and multiple islands.
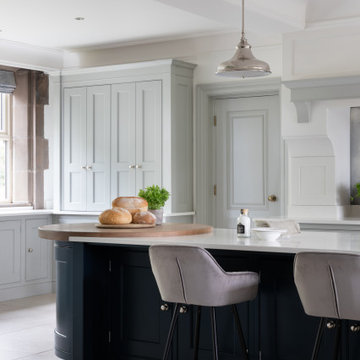
We are proud to present this breath-taking kitchen design that blends traditional and modern elements to create a truly unique and personal space.
Upon entering, the Crittal-style doors reveal the beautiful interior of the kitchen, complete with a bespoke island that boasts a curved bench seat that can comfortably seat four people. The island also features seating for three, a Quooker tap, AGA oven, and a rounded oak table top, making it the perfect space for entertaining guests. The mirror splashback adds a touch of elegance and luxury, while the traditional high ceilings and bi-fold doors allow plenty of natural light to flood the room.
The island is not just a functional space, but a stunning piece of design as well. The curved cupboards and round oak butchers block are beautifully complemented by the quartz worktops and worktop break-front. The traditional pilasters, nickel handles, and cup pulls add to the timeless feel of the space, while the bespoke serving tray in oak, integrated into the island, is a delightful touch.
Designing for large spaces is always a challenge, as you don't want to overwhelm or underwhelm the space. This kitchen is no exception, but the designers have successfully created a space that is both functional and beautiful. Each drawer and cabinet has its own designated use, and the dovetail solid oak draw boxes add an elegant touch to the overall bespoke kitchen.
Each design is tailored to the household, as the designers aim to recreate the period property's individual character whilst mixing traditional and modern kitchen design principles. Whether you're a home cook or a professional chef, this kitchen has everything you need to create your culinary masterpieces.
This kitchen truly is a work of art, and I can't wait for you to see it for yourself! Get ready to be inspired by the beauty, functionality, and timeless style of this bespoke kitchen, designed specifically for your household.
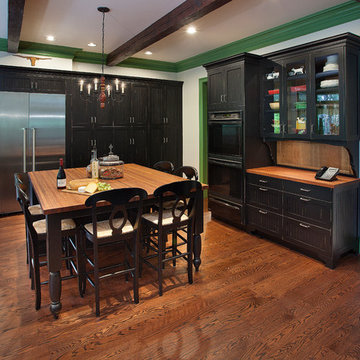
The grand room concept allowed the owner to have plenty of storage options. All tall cabinets go to 8' and are finished off with 2-piece crown moulding. Tall cabinet for double ovens and warming drawer with adjustable shelves above. The furniture piece to the right has glass doors to display the homeowner's favorite dishes and is finished off with corbels to the counter. The backsplash in this furniture piece is a wood panel and knotty cherry is in the back of wall the wall cabinets with glass.
Cabinet Design by: Nicki Kana.
Cabinet Innovations Copyright 2013 Don A. Hoffman
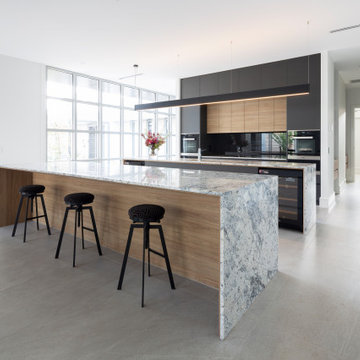
This interior is one we just can’t get enough of! The combination of timbers, glass, marble and industrial concrete like elements are perfectly balanced against a dark and light colour scheme that packs a punch.
We love the bold choices to paint dark skirting and architraves against a light wall, and flipping that to dark walls and white skirting and architraves in other areas of the home.
One would think the design might end up cold and dank, but the use of timber and bountiful amounts of natural light create an inviting, homely space. Any home with its own music room, library and wine cellar is super cool regardless!
Intrim supplied Intrim SK864 in 185mm for skirting boards and 90mm for architraves.
Builder: Manteena Residential | Photographer: Adam McGrath, H Creations | Architect: Architects Ring & Associates | Interior Design: Dept of Design
Kitchen with Black Cabinets and multiple Islands Design Ideas
9