Kitchen with Black Cabinets and Stainless Steel Benchtops Design Ideas
Refine by:
Budget
Sort by:Popular Today
141 - 160 of 944 photos
Item 1 of 3
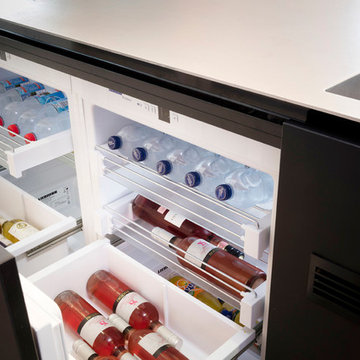
Christian Buck
Mid-sized contemporary galley open plan kitchen in Stuttgart with a drop-in sink, flat-panel cabinets, black cabinets, stainless steel benchtops, multi-coloured splashback, glass sheet splashback, stainless steel appliances, ceramic floors and with island.
Mid-sized contemporary galley open plan kitchen in Stuttgart with a drop-in sink, flat-panel cabinets, black cabinets, stainless steel benchtops, multi-coloured splashback, glass sheet splashback, stainless steel appliances, ceramic floors and with island.
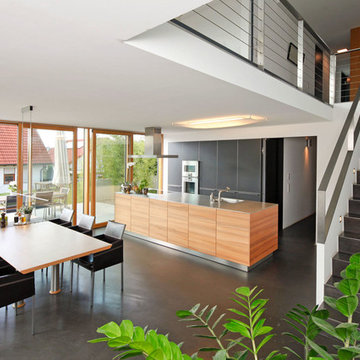
Design ideas for a mid-sized contemporary eat-in kitchen in Stuttgart with an integrated sink, flat-panel cabinets, black cabinets, stainless steel benchtops, stainless steel appliances, concrete floors and with island.
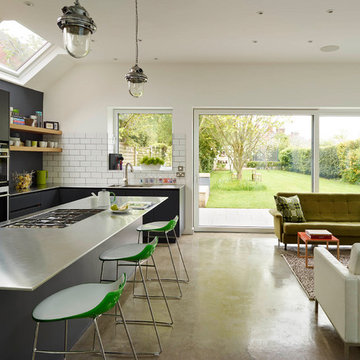
Urbo matt lacquer kitchen in Dulux 30BB 10 019 with 10mm stainless steel worksurface. Siemens SN66M053GB dishwasher, Siemens KI38VA50GB fridge freezer, Barazza 1PLB5 flush / built-in gas hob, Siemens HB84E562B stainless steel microwave combination oven, Siemens HB75AB550B stainless steel, pyroKlean multifunction oven. Blanco BL/516 143 and BL/513 528 CLARON sinks, Blanco BM/3351S/SS NELSON brushed stainless tap. Westins ceiling extractor CBU1-X. Photography by Darren Chung.
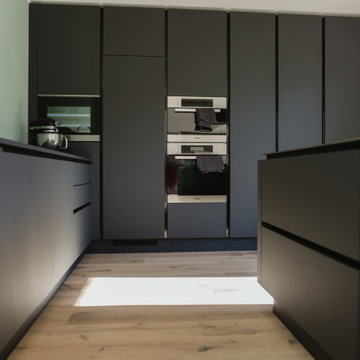
Inspiration for a mid-sized modern l-shaped eat-in kitchen in Dusseldorf with a drop-in sink, flat-panel cabinets, black cabinets, stainless steel benchtops, green splashback, stainless steel appliances, light hardwood floors, with island and grey benchtop.
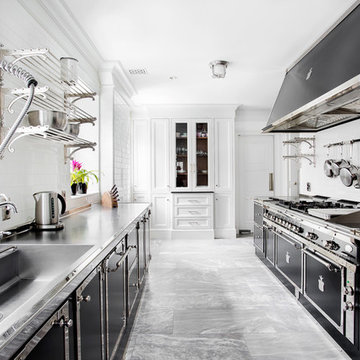
Drew Hadley
This is an example of a traditional galley separate kitchen in Montreal with an integrated sink, black cabinets, stainless steel benchtops, white splashback, black appliances and no island.
This is an example of a traditional galley separate kitchen in Montreal with an integrated sink, black cabinets, stainless steel benchtops, white splashback, black appliances and no island.
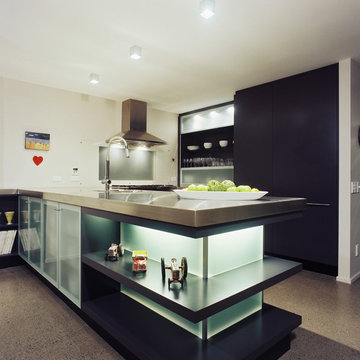
Photo of a mid-sized contemporary u-shaped open plan kitchen in Los Angeles with an integrated sink, flat-panel cabinets, black cabinets, stainless steel benchtops, window splashback, stainless steel appliances, concrete floors and a peninsula.
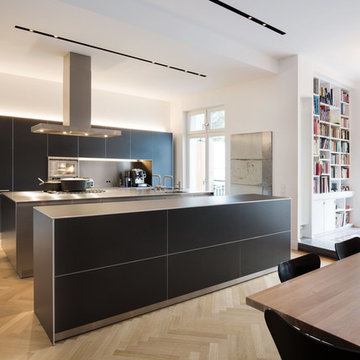
This is an example of an expansive contemporary open plan kitchen in Cologne with a double-bowl sink, flat-panel cabinets, black cabinets, stainless steel benchtops, metallic splashback, panelled appliances, medium hardwood floors and multiple islands.
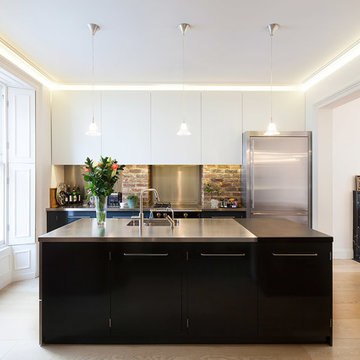
This is an example of a mid-sized contemporary galley separate kitchen in London with a double-bowl sink, flat-panel cabinets, brick splashback, stainless steel appliances, light hardwood floors, with island, brown floor, black cabinets and stainless steel benchtops.
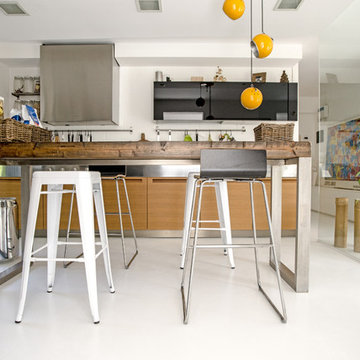
MariaAloisi@2016Houzz
Design ideas for a mid-sized modern galley open plan kitchen in Catania-Palermo with a drop-in sink, flat-panel cabinets, black cabinets, stainless steel benchtops and concrete floors.
Design ideas for a mid-sized modern galley open plan kitchen in Catania-Palermo with a drop-in sink, flat-panel cabinets, black cabinets, stainless steel benchtops and concrete floors.
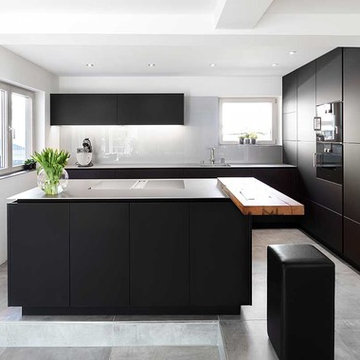
Perfekte Maßarbeit – pures Design: Diese Küche mit angrenzendem Wohnbereich lässt das Herz von Designliebhabern höher schlagen. Die Küchenfronten in schwarzer Nano-Oberfläche wurden hier kombiniert mit einer 5 mm dünnen Livetouch-Arbeitsplatte. Der Clou: Trotz der extrem dünnen Arbeitsplatte weist das Abtropfbecken neben der Spüle ein ausreichendes Gefälle für den Ablauf in das Spülbecken auf. Die Bartheke aus massiver Altoholz-Eiche passt perfekt zur neuen Tischgruppe.
Wenn Sie sich die Bilder genauer ansehen, werden Sie feststellen, dass es in der gesamten Küche keine Blenden gibt – alles wurde auf exakt auf Maß bestellt und perfekt montiert. Auch die technische Ausstattung lässt keine Wünsche offen. Neben dem Geggenau Combi-Dampfbackofen sorgt das Bora-Professionell-Umluftsystem im Induktionskochfeld für perfekten Komfort in dieser Traumküche.
Auch der angrenzende Speise- und Wohnbereich wurde gemeinsam mit unserem Kunden perfekt in Szene gesetzt. Der Esstisch Marke Janua wurde hier kombiniert mit Freifrau-Stühlen und einer Bank aus dem Hause Riva.
Im Wohnbereich lädt ein XXL-Sofa mit Übertiefe zum bequemen Sitzen und „Lümmeln“ ein. Die gegenüberliegende Wandverkleidung aus massivem Holz einer ehemaligen alten Heuhütte wurde kombiniert mit einem Kettnaker-Board aus schwarzem, matten Glas. Die i-Tüpfelchen im Wohnbereich setzen der kymo-Teppich und der schicke und praktische Pomp-Hocker.
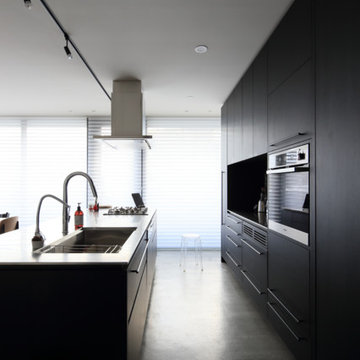
This is an example of a modern open plan kitchen in Sapporo with an undermount sink, flat-panel cabinets, black cabinets, stainless steel benchtops, stainless steel appliances, concrete floors and with island.
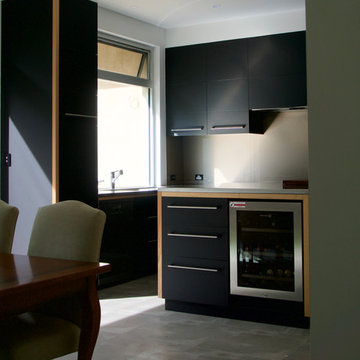
gthinkstudio.design
Inspiration for a mid-sized contemporary l-shaped open plan kitchen in Adelaide with a double-bowl sink, black cabinets, stainless steel benchtops, metallic splashback, glass sheet splashback, black appliances, ceramic floors, with island and grey floor.
Inspiration for a mid-sized contemporary l-shaped open plan kitchen in Adelaide with a double-bowl sink, black cabinets, stainless steel benchtops, metallic splashback, glass sheet splashback, black appliances, ceramic floors, with island and grey floor.
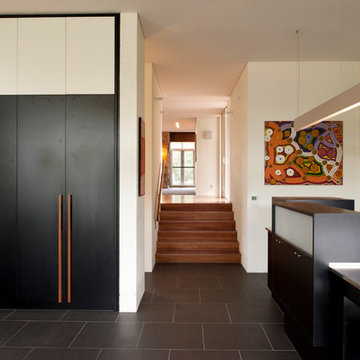
Cameron Bloom
Inspiration for a mid-sized contemporary galley eat-in kitchen in Canberra - Queanbeyan with an integrated sink, flat-panel cabinets, black cabinets, stainless steel benchtops, ceramic floors, with island and black benchtop.
Inspiration for a mid-sized contemporary galley eat-in kitchen in Canberra - Queanbeyan with an integrated sink, flat-panel cabinets, black cabinets, stainless steel benchtops, ceramic floors, with island and black benchtop.
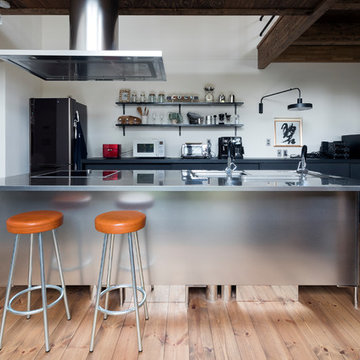
Dada
Industrial galley open plan kitchen in Other with a single-bowl sink, flat-panel cabinets, black cabinets, stainless steel benchtops, light hardwood floors, with island and brown floor.
Industrial galley open plan kitchen in Other with a single-bowl sink, flat-panel cabinets, black cabinets, stainless steel benchtops, light hardwood floors, with island and brown floor.
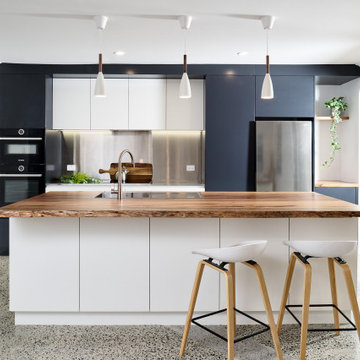
Mid-sized industrial galley eat-in kitchen in Perth with a drop-in sink, flat-panel cabinets, black cabinets, stainless steel benchtops, grey splashback, black appliances, concrete floors, with island, grey floor and grey benchtop.
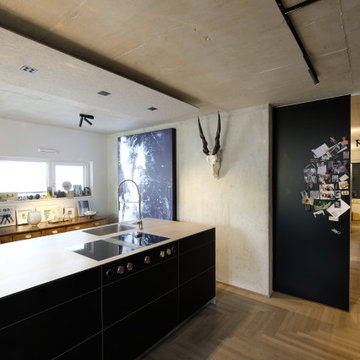
Exklusive Küche mit freistehendem Küchenblock, Oberflächen schwarzes Linoleum und Edelstahl geschliffen, schwarze Schiebetür mit Magnetoberfläche, Ortbetondecke mit Blatteinschlüssen, lasierte Wand und Deckenflächen, Lichtplanung mit neuesten LED-Leuchten
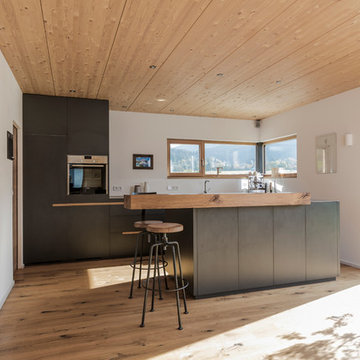
Küchenfronten HPL anthrazit ,Arbeitsplatte Edelstahl perlgestrahlt , Eichentheke massiv
Fotos : Andreas Kern
Photo of a mid-sized contemporary galley open plan kitchen in Munich with an integrated sink, flat-panel cabinets, black cabinets, stainless steel benchtops, light hardwood floors and with island.
Photo of a mid-sized contemporary galley open plan kitchen in Munich with an integrated sink, flat-panel cabinets, black cabinets, stainless steel benchtops, light hardwood floors and with island.
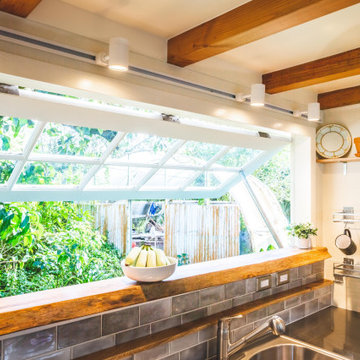
This coastal, contemporary Tiny Home features a warm yet industrial style kitchen with stainless steel counters and husky tool drawers with black cabinets. the silver metal counters are complimented by grey subway tiling as a backsplash against the warmth of the locally sourced curly mango wood windowsill ledge. I mango wood windowsill also acts as a pass-through window to an outdoor bar and seating area on the deck. Entertaining guests right from the kitchen essentially makes this a wet-bar. LED track lighting adds the right amount of accent lighting and brightness to the area. The window is actually a french door that is mirrored on the opposite side of the kitchen. This kitchen has 7-foot long stainless steel counters on either end. There are stainless steel outlet covers to match the industrial look. There are stained exposed beams adding a cozy and stylish feeling to the room. To the back end of the kitchen is a frosted glass pocket door leading to the bathroom. All shelving is made of Hawaiian locally sourced curly mango wood. A stainless steel fridge matches the rest of the style and is built-in to the staircase of this tiny home. Dish drying racks are hung on the wall to conserve space and reduce clutter.
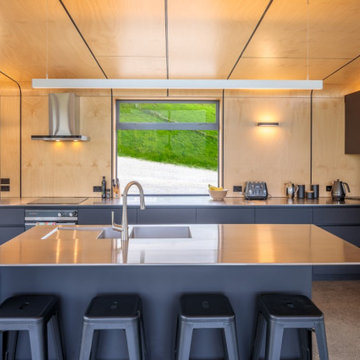
Carefully orientated and sited on the edge of small plateau this house looks out across the rolling countryside of North Canterbury. The 3-bedroom rural family home is an exemplar of simplicity done with care and precision.
Tucked in alongside a private limestone quarry with cows grazing in the distance the choice of materials are intuitively natural and implemented with bare authenticity.
Oiled random width cedar weatherboards are contemporary and rustic, the polished concrete floors with exposed aggregate tie in wonderfully to the adjacent limestone cliffs, and the clean folded wall to roof, envelopes the building from the sheltered south to the amazing views to the north. Designed to portray purity of form the outer metal surface provides enclosure and shelter from the elements, while its inner face is a continuous skin of hoop pine timber from inside to out.
The hoop pine linings bend up the inner walls to form the ceiling and then soar continuous outward past the full height glazing to become the outside soffit. The bold vertical lines of the panel joins are strongly expressed aligning with windows and jambs, they guild the eye up and out so as you step in through the sheltered Southern entrances the landscape flows out in front of you.
Every detail required careful thought in design and craft in construction. As two simple boxes joined by a glass link, a house that sits so beautifully in the landscape was deceptively challenging, and stands as a credit to our client passion for their new home & the builders craftsmanship to see it though, it is a end result we are all very proud to have been a part of.
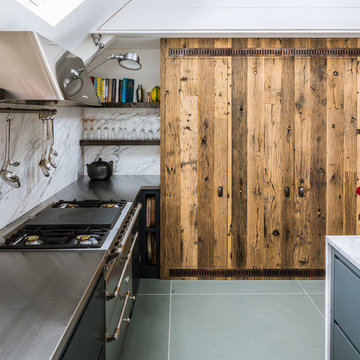
The flat panel island is painted in Farrow & Ball Down Pipe and has a Calacatta Venato marble waterfall worktop. The base cabinets are painted in Farrow & Ball Railings and have a stainless steel worktop with a Calacatta Venato marble splashback. The hood and range cooker are Lacanche. There are three floating copper shelves with glasses, books and decorative items on display. On the back wall is a larder and integrated fridge and freezer housed in reclaimed boxcar oak cabinetry.
Charlie O'Beirne
Kitchen with Black Cabinets and Stainless Steel Benchtops Design Ideas
8