Kitchen with Black Cabinets and Terra-cotta Splashback Design Ideas
Refine by:
Budget
Sort by:Popular Today
21 - 40 of 136 photos
Item 1 of 3
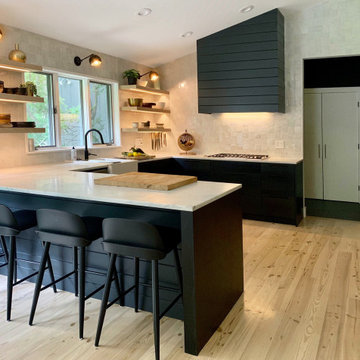
This is an example of a large modern u-shaped eat-in kitchen in New York with a farmhouse sink, flat-panel cabinets, black cabinets, marble benchtops, white splashback, terra-cotta splashback, stainless steel appliances, light hardwood floors, beige floor and white benchtop.
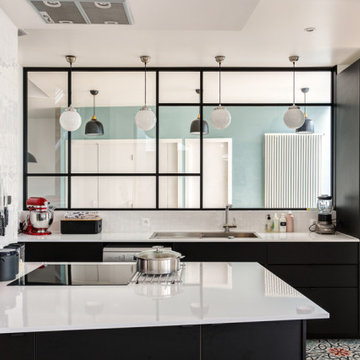
Le projet Lafayette est un projet extraordinaire. Un Loft, en plein coeur de Paris, aux accents industriels qui baigne dans la lumière grâce à son immense verrière.
Nous avons opéré une rénovation partielle pour ce magnifique loft de 200m2. La raison ? Il fallait rénover les pièces de vie et les chambres en priorité pour permettre à nos clients de s’installer au plus vite. C’est pour quoi la rénovation sera complétée dans un second temps avec le changement des salles de bain.
Côté esthétique, nos clients souhaitaient préserver l’originalité et l’authenticité de ce loft tout en le remettant au goût du jour.
L’exemple le plus probant concernant cette dualité est sans aucun doute la cuisine. D’un côté, on retrouve un côté moderne et neuf avec les caissons et les façades signés Ikea ainsi que le plan de travail sur-mesure en verre laqué blanc. D’un autre, on perçoit un côté authentique avec les carreaux de ciment sur-mesure au sol de Mosaïc del Sur ; ou encore avec ce bar en bois noir qui siège entre la cuisine et la salle à manger. Il s’agit d’un meuble chiné par nos clients que nous avons intégré au projet pour augmenter le côté authentique de l’intérieur.
A noter que la grandeur de l’espace a été un véritable challenge technique pour nos équipes. Elles ont du échafauder sur plusieurs mètres pour appliquer les peintures sur les murs. Ces dernières viennent de Farrow & Ball et ont fait l’objet de recommandations spéciales d’une coloriste.
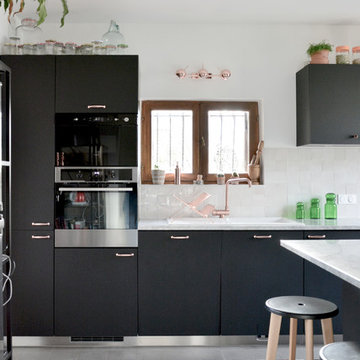
Design ideas for a mid-sized contemporary single-wall kitchen in Other with a drop-in sink, beaded inset cabinets, black cabinets, marble benchtops, white splashback, terra-cotta splashback, black appliances, cement tiles, with island, grey floor and white benchtop.

This casita was completely renovated from floor to ceiling in preparation of Airbnb short term romantic getaways. The color palette of teal green, blue and white was brought to life with curated antiques that were stripped of their dark stain colors, collected fine linens, fine plaster wall finishes, authentic Turkish rugs, antique and custom light fixtures, original oil paintings and moorish chevron tile and Moroccan pattern choices.
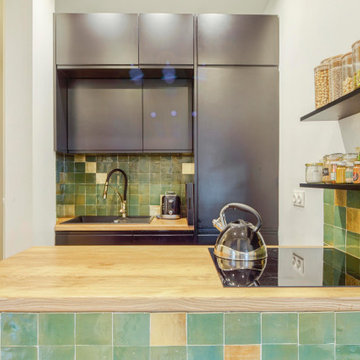
Inspiration for a small modern galley open plan kitchen in Paris with an undermount sink, flat-panel cabinets, black cabinets, wood benchtops, green splashback, terra-cotta splashback, panelled appliances, light hardwood floors, with island, brown floor and beige benchtop.
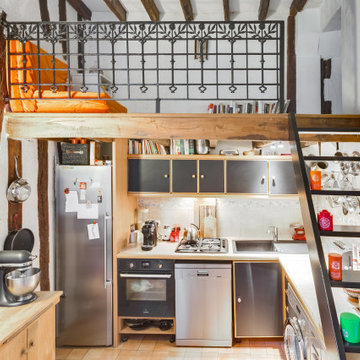
Cette cuisine avait plus de 20 ans cependant en bon état
Malheureusement, pas de photos du "avant"!
Tout ce qui est noir mat aujourd'hui était blanc ou bois.
Pour commencer j'ai collé du papier Venillia "tableau noir" sur les placards en gardant un peu du contour bois pour contraster avec une couleur douce du miel. J'ai teint une fine planche de cette meme couleur miel que j'ai fixé sous les marches du bas et qui était blanche
L'escalier a été peint en noir mat également en laissant le dessous des marches en blanc pour que la lumiére y refléte.
J'ai meme bombé le robot Kitchen Aid qui était blanc trés moche en noir mat . Cela l'a transformé !
J'ai laissé le blanc contre le mur donner l'impression que les marches rentrent dans le mur et allége le tout.
Le fer forgé a été peint en noir également
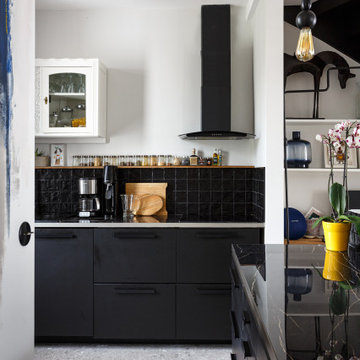
Cuisine noire, crédence en zelige As de Carreau, meuble Ikea, meuble mural ancien buffet des années 30 modifié
Interrupteur rond, noir Modélec
Inspiration for a mid-sized eclectic galley open plan kitchen in Paris with a single-bowl sink, beaded inset cabinets, black cabinets, tile benchtops, black splashback, terra-cotta splashback, panelled appliances, concrete floors, with island, grey floor and black benchtop.
Inspiration for a mid-sized eclectic galley open plan kitchen in Paris with a single-bowl sink, beaded inset cabinets, black cabinets, tile benchtops, black splashback, terra-cotta splashback, panelled appliances, concrete floors, with island, grey floor and black benchtop.
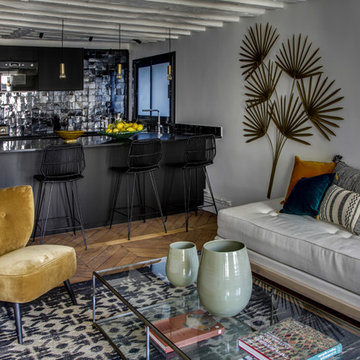
Shoootin
Photo of a mid-sized eclectic u-shaped open plan kitchen in Paris with an integrated sink, flat-panel cabinets, black cabinets, granite benchtops, black splashback, terra-cotta splashback, black appliances, medium hardwood floors, with island, brown floor and black benchtop.
Photo of a mid-sized eclectic u-shaped open plan kitchen in Paris with an integrated sink, flat-panel cabinets, black cabinets, granite benchtops, black splashback, terra-cotta splashback, black appliances, medium hardwood floors, with island, brown floor and black benchtop.
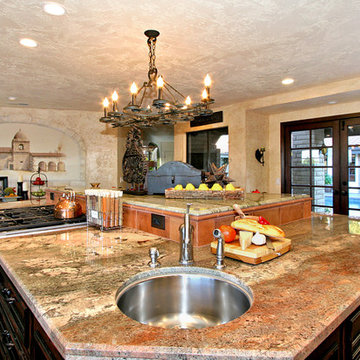
This beautiful granite is Crema Bordeaux, adding a 2nd sink to the island makes prepping vegetables a breeze while enjoying the swimming pool courtyard view. The French door you see behind the island were once a window, changing it out to double doors makes it super easy to access the swimming pool courtyard and have interactive parties. Guest love hanging out in this kitchen.
Photography by: PreveiwFirst.com
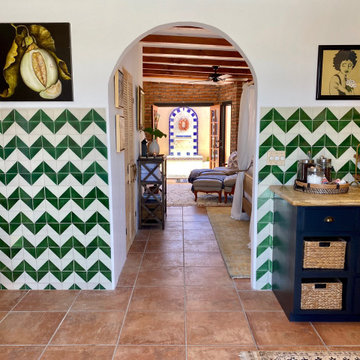
Charming modern European custom kitchen for a guest cottage with Spanish and moroccan influences! This kitchen was fully renovated and designed with airbnb short stay guests in mind; equipped with a coffee bar, double burner gas cooktop, mini fridge w/freezer, wine beverage fridge, microwave and tons of storage!
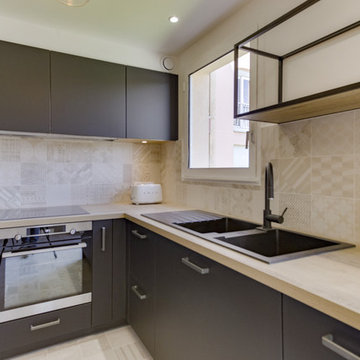
Photo of a mid-sized contemporary single-wall separate kitchen in Toulouse with a double-bowl sink, flat-panel cabinets, black cabinets, laminate benchtops, beige splashback, terra-cotta splashback, stainless steel appliances, ceramic floors, no island and beige floor.

This modern kitchen has high contrast with black cabinets, light wood floors and white oak island base, light wood vent hood, and modern elements including brass hardware, modern light fixtures and furnishings decor.
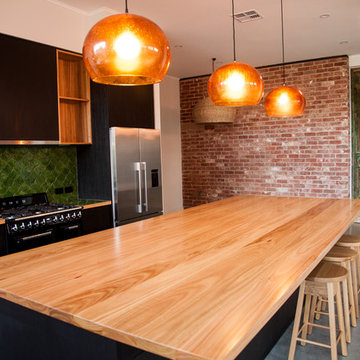
‘Designed’ by Fabrikate www.fabrikate.com.au
This is an example of a contemporary l-shaped kitchen pantry in Adelaide with a double-bowl sink, flat-panel cabinets, black cabinets, wood benchtops, green splashback, terra-cotta splashback, stainless steel appliances, concrete floors, with island and grey floor.
This is an example of a contemporary l-shaped kitchen pantry in Adelaide with a double-bowl sink, flat-panel cabinets, black cabinets, wood benchtops, green splashback, terra-cotta splashback, stainless steel appliances, concrete floors, with island and grey floor.
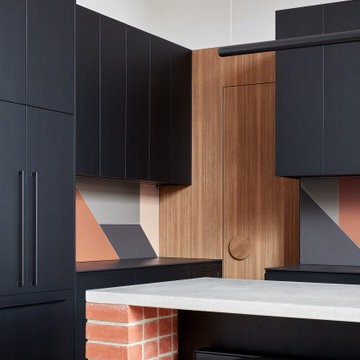
Inspiration for a contemporary kitchen in Melbourne with an integrated sink, flat-panel cabinets, black cabinets, concrete benchtops, terra-cotta splashback, black appliances, medium hardwood floors, with island and black benchtop.
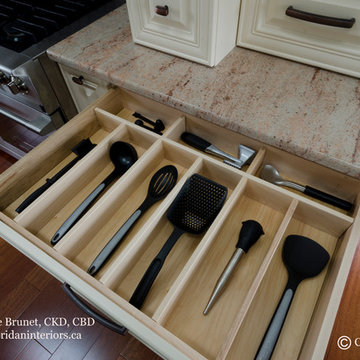
Organization is the key!
Photography: www.carolynbates.com
Handcrafted Cabinets: www.northcountrymillworks.com
Design ideas for a traditional l-shaped kitchen in Other with a farmhouse sink, raised-panel cabinets, black cabinets, granite benchtops, beige splashback, terra-cotta splashback, stainless steel appliances and medium hardwood floors.
Design ideas for a traditional l-shaped kitchen in Other with a farmhouse sink, raised-panel cabinets, black cabinets, granite benchtops, beige splashback, terra-cotta splashback, stainless steel appliances and medium hardwood floors.
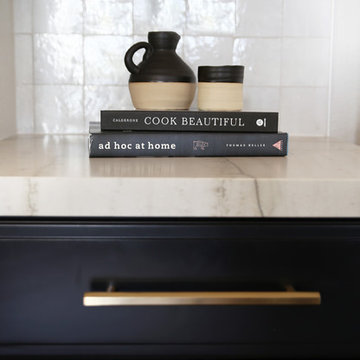
anna gex
Large transitional u-shaped eat-in kitchen in San Diego with an undermount sink, black cabinets, quartzite benchtops, terra-cotta splashback, stainless steel appliances, medium hardwood floors, with island and white benchtop.
Large transitional u-shaped eat-in kitchen in San Diego with an undermount sink, black cabinets, quartzite benchtops, terra-cotta splashback, stainless steel appliances, medium hardwood floors, with island and white benchtop.
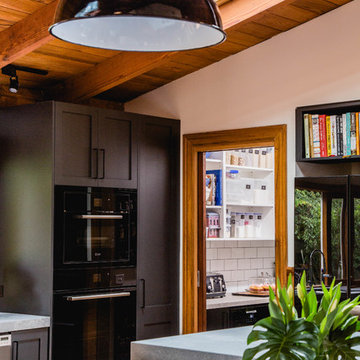
Recycled timber flooring has been carefully selected and laid to create a back panel on the island bench. Push to open doors are disguised by the highly featured boards. Natural light floods into this room via skylights and windows letting nature indoors.
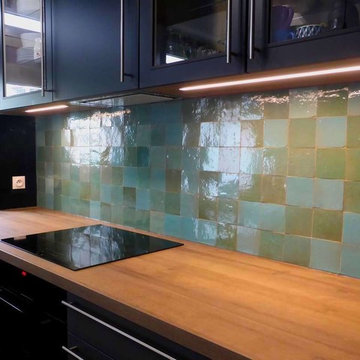
NATOMA
Inspiration for an expansive contemporary l-shaped open plan kitchen in Paris with an undermount sink, glass-front cabinets, black cabinets, wood benchtops, blue splashback, terra-cotta splashback, ceramic floors, no island and grey floor.
Inspiration for an expansive contemporary l-shaped open plan kitchen in Paris with an undermount sink, glass-front cabinets, black cabinets, wood benchtops, blue splashback, terra-cotta splashback, ceramic floors, no island and grey floor.
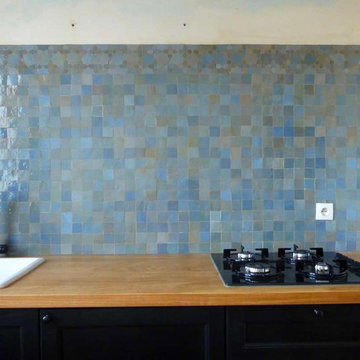
NATOMA
Design ideas for a large eclectic single-wall separate kitchen in Paris with an undermount sink, shaker cabinets, black cabinets, wood benchtops, blue splashback, terra-cotta splashback, terra-cotta floors, no island and red floor.
Design ideas for a large eclectic single-wall separate kitchen in Paris with an undermount sink, shaker cabinets, black cabinets, wood benchtops, blue splashback, terra-cotta splashback, terra-cotta floors, no island and red floor.
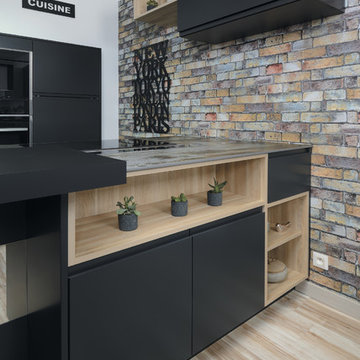
MODEL EPURE Laqué Mat Noir
Une réalisation au design très urbain qui joue sur les contrastes avec ses façades noires et poignées prise de main intégrées , la chaleur et le naturel des niches ton bois, et les nuances métalliques du plan et des joues sur ilot
Kitchen with Black Cabinets and Terra-cotta Splashback Design Ideas
2