Kitchen with Black Cabinets and Turquoise Cabinets Design Ideas
Refine by:
Budget
Sort by:Popular Today
81 - 100 of 43,200 photos
Item 1 of 3
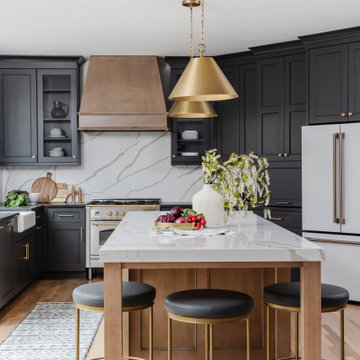
Kitchen renovation All new cabinetry in Sherwin Williams Iron Ore and light stained maple for the island.
Photo of a transitional kitchen in Charlotte with flat-panel cabinets, black cabinets, stainless steel appliances, light hardwood floors and with island.
Photo of a transitional kitchen in Charlotte with flat-panel cabinets, black cabinets, stainless steel appliances, light hardwood floors and with island.

Our Austin studio decided to go bold with this project by ensuring that each space had a unique identity in the Mid-Century Modern style bathroom, butler's pantry, and mudroom. We covered the bathroom walls and flooring with stylish beige and yellow tile that was cleverly installed to look like two different patterns. The mint cabinet and pink vanity reflect the mid-century color palette. The stylish knobs and fittings add an extra splash of fun to the bathroom.
The butler's pantry is located right behind the kitchen and serves multiple functions like storage, a study area, and a bar. We went with a moody blue color for the cabinets and included a raw wood open shelf to give depth and warmth to the space. We went with some gorgeous artistic tiles that create a bold, intriguing look in the space.
In the mudroom, we used siding materials to create a shiplap effect to create warmth and texture – a homage to the classic Mid-Century Modern design. We used the same blue from the butler's pantry to create a cohesive effect. The large mint cabinets add a lighter touch to the space.
---
Project designed by the Atomic Ranch featured modern designers at Breathe Design Studio. From their Austin design studio, they serve an eclectic and accomplished nationwide clientele including in Palm Springs, LA, and the San Francisco Bay Area.
For more about Breathe Design Studio, see here: https://www.breathedesignstudio.com/
To learn more about this project, see here: https://www.breathedesignstudio.com/atomic-ranch

Materials
Countertop: Soapstone
Range Hood: Marble
Cabinets: Vertical Grain White Oak
Appliances
Range: Wolf
Dishwasher: Miele
Fridge: Subzero
Water dispenser: Zip Water

A stylish and contemporary rear and side return kitchen extension in East Dulwich. Modern monochrome handle less kitchen furniture has been combined with warm slated wood veneer panelling, a blush pink back painted full height splashback and stone work surfaces from Caesarstone (Cloudburst Concrete). This design cleverly conceals the door through to the utility room and downstairs cloakroom and features bespoke larder storage, a breakfast bar unit and alcove seating.
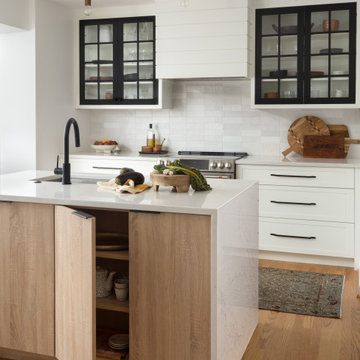
Two-tone inset cabinetry with white oak and quartz countertops make this kitchen design in Bethesda, Maryland unique yet timeless.
Photo of a small modern l-shaped eat-in kitchen in DC Metro with an undermount sink, shaker cabinets, black cabinets, quartz benchtops, grey splashback, ceramic splashback, stainless steel appliances, light hardwood floors, with island, brown floor and white benchtop.
Photo of a small modern l-shaped eat-in kitchen in DC Metro with an undermount sink, shaker cabinets, black cabinets, quartz benchtops, grey splashback, ceramic splashback, stainless steel appliances, light hardwood floors, with island, brown floor and white benchtop.
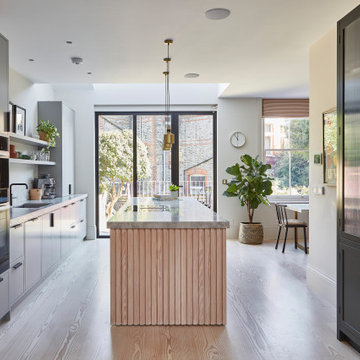
Photo of a contemporary galley eat-in kitchen in London with a drop-in sink, flat-panel cabinets, black cabinets, marble benchtops, grey splashback, marble splashback, light hardwood floors, with island, brown floor and grey benchtop.
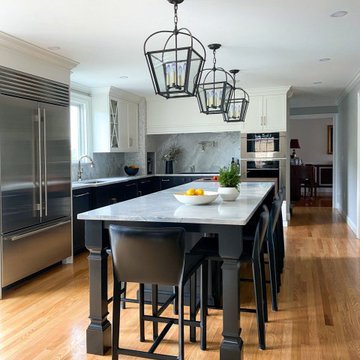
Kitchen design and remodel with black and white cabinetry, gray and white leathered quartzite countertop and slab backsplash, a marble niche, polished nickel fixtures and a butcher block walnut, Sub-Zero Wolf gas range top, stainless steel double oven, and refrigerator. Nearby fireplace has a newly designed mantel, tile surround and hearth, and painted to match black kitchen cabinetry.
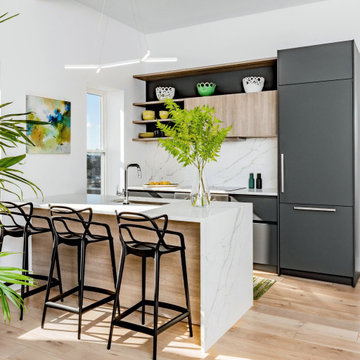
Contemporary eat-in kitchen in Boston with flat-panel cabinets, black cabinets, quartz benchtops, engineered quartz splashback, panelled appliances and light hardwood floors.

We helped this client to completely transform their old kitchen by sourcing stylish new doors for the cabinets, replacing the flooring with this aged natural wood, adding some statement pendant lights and of course, a good lick of paint.
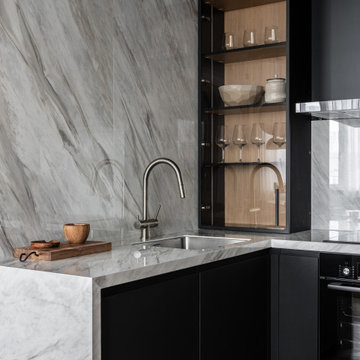
Inspiration for a contemporary kitchen in Moscow with an undermount sink, flat-panel cabinets, black cabinets, grey splashback and grey benchtop.
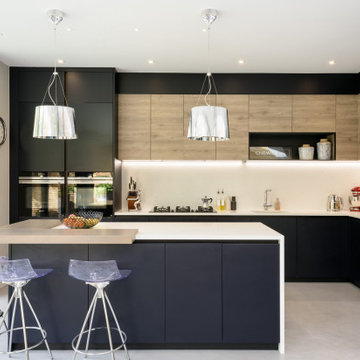
Design ideas for a mid-sized contemporary kitchen in London with black cabinets and with island.

Die Aufteilung des Raumes erfolgte stilvoll und klassisch zugleich. Während an einer Wand die Stauraumschränke mit dem Spültisch und der Küchenelektrik für die Vorräte platziert sind, bieten die Kochtheke sowie der Übergang Raum für Arbeitsmittel. Daran schließt sich im offenen Bereich des Küchenraumes eine großzügige Sitzgelegenheit für die Familie und die Gäste an.

Stylish Productions
Inspiration for a beach style u-shaped kitchen in Baltimore with a drop-in sink, flat-panel cabinets, turquoise cabinets, laminate benchtops, black appliances, no island, multi-coloured floor, beige benchtop, exposed beam and vaulted.
Inspiration for a beach style u-shaped kitchen in Baltimore with a drop-in sink, flat-panel cabinets, turquoise cabinets, laminate benchtops, black appliances, no island, multi-coloured floor, beige benchtop, exposed beam and vaulted.

These Sherwin Williams Iron Ore painted cabinets and Progress Lighting graphite dome pendants paired with Cambria's Skara Brae slab are the PERFECT mix in this contrasting kitchen ?

Liadesign
Small industrial single-wall open plan kitchen in Milan with a single-bowl sink, flat-panel cabinets, black cabinets, wood benchtops, white splashback, subway tile splashback, black appliances, light hardwood floors, no island and recessed.
Small industrial single-wall open plan kitchen in Milan with a single-bowl sink, flat-panel cabinets, black cabinets, wood benchtops, white splashback, subway tile splashback, black appliances, light hardwood floors, no island and recessed.

Photo of a large modern open plan kitchen in Houston with a farmhouse sink, shaker cabinets, black cabinets, solid surface benchtops, white splashback, subway tile splashback, panelled appliances, travertine floors, multiple islands, beige floor and white benchtop.

Авторы проекта:
Макс Жуков
Виктор Штефан
Стиль: Даша Соболева
Фото: Сергей Красюк
Photo of a mid-sized industrial l-shaped eat-in kitchen in Moscow with an undermount sink, flat-panel cabinets, black cabinets, wood benchtops, multi-coloured splashback, ceramic splashback, black appliances, ceramic floors, no island, blue floor and brown benchtop.
Photo of a mid-sized industrial l-shaped eat-in kitchen in Moscow with an undermount sink, flat-panel cabinets, black cabinets, wood benchtops, multi-coloured splashback, ceramic splashback, black appliances, ceramic floors, no island, blue floor and brown benchtop.

Зона столовой отделена от гостиной перегородкой из ржавых швеллеров, которая является опорой для брутального обеденного стола со столешницей из массива карагача с необработанными краями. Стулья вокруг стола относятся к эпохе европейского минимализма 70-х годов 20 века. Были перетянуты кожей коньячного цвета под стиль дивана изготовленного на заказ. Дровяной камин, обшитый керамогранитом с текстурой ржавого металла, примыкает к исторической белоснежной печи, обращенной в зону гостиной. Кухня зонирована от зоны столовой островом с барной столешницей. Подножье бара, сформировавшееся стихийно в результате неверно в полу выведенных водорозеток, было решено превратить в ступеньку, которая является излюбленным местом детей - на ней очень удобно сидеть в маленьком возрасте. Полы гостиной выложены из массива карагача тонированного в черный цвет.
Фасады кухни выполнены в отделке микроцементом, который отлично сочетается по цветовой гамме отдельной ТВ-зоной на серой мраморной панели и другими монохромными элементами интерьера.

March 2020 marked the launch of LIVDEN, a curated line of innovative decorative tiles made from 60-100% recycled materials. In the months leading up to our launch, we were approached by Palm Springs design firm, Juniper House, for a collaboration on one of the featured homes of 2020 Modernism Week, the Mesa Modern.
The LUNA series in the Medallion color on 12x12 Crystallized Terrazzo tile was featured as the main kitchen's backsplash. The LUNA was paired with matte black cabinetry, brass hardware, and custom mid-century lighting installations. The main kitchen was packed with color, texture and modern design elements.

Photo of a mid-sized contemporary galley separate kitchen in Moscow with an undermount sink, flat-panel cabinets, black cabinets, wood benchtops, black splashback, porcelain splashback, black appliances, marble floors, with island and brown benchtop.
Kitchen with Black Cabinets and Turquoise Cabinets Design Ideas
5