Kitchen with Black Cabinets and White Splashback Design Ideas
Refine by:
Budget
Sort by:Popular Today
161 - 180 of 12,905 photos
Item 1 of 3

Open architecture with exposed beams and wood ceiling create a natural indoor/outdoor ambiance in this midcentury remodel. The kitchen has a bold hexagon tile backsplash and floating shelves with a vintage feel.

Updated Tudor kitchen in Denver's Mayfair neighborhood boasts brushed brass fixtures, dark cabinets, original wood flooring, walnut butcher block, and quartz countertops.

Kitchen center island with contemporary lighting add to the design of the space. Large picture window over stove. Butlers panty to the right.
Inspiration for a large contemporary l-shaped eat-in kitchen in Minneapolis with a farmhouse sink, flat-panel cabinets, black cabinets, quartz benchtops, white splashback, engineered quartz splashback, stainless steel appliances, vinyl floors, with island, brown floor and white benchtop.
Inspiration for a large contemporary l-shaped eat-in kitchen in Minneapolis with a farmhouse sink, flat-panel cabinets, black cabinets, quartz benchtops, white splashback, engineered quartz splashback, stainless steel appliances, vinyl floors, with island, brown floor and white benchtop.

Lauren Smyth designs over 80 spec homes a year for Alturas Homes! Last year, the time came to design a home for herself. Having trusted Kentwood for many years in Alturas Homes builder communities, Lauren knew that Brushed Oak Whisker from the Plateau Collection was the floor for her!
She calls the look of her home ‘Ski Mod Minimalist’. Clean lines and a modern aesthetic characterizes Lauren's design style, while channeling the wild of the mountains and the rivers surrounding her hometown of Boise.
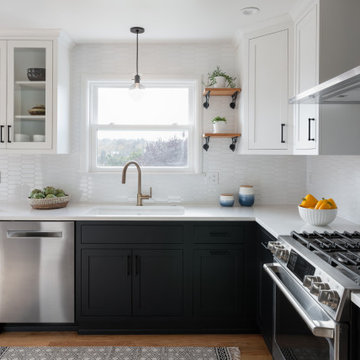
Fresh and bright style for this updated 1930's kitchen in a cottage style home. Original fixtures were replaced with clean lines and traditional details. White ceramic blacksplash is mixed with patterned marble above the range. New hardwood floors were added to flow with the adjacent living room.

The existing U-shaped kitchen was tucked away in a small corner while the dining table was swimming in a room much too large for its size. The client’s needs and the architecture of the home made it apparent that the perfect design solution for the home was to swap the spaces.
The homeowners entertain frequently and wanted the new layout to accommodate a lot of counter seating, a bar/buffet for serving hors d’oeuvres, an island with prep sink, and all new appliances. They had a strong preference that the hood be a focal point and wanted to go beyond a typical white color scheme even though they wanted white cabinets.
While moving the kitchen to the dining space gave us a generous amount of real estate to work with, two of the exterior walls are occupied with full-height glass creating a challenge how best to fulfill their wish list. We used one available wall for the needed tall appliances, taking advantage of its height to create the hood as a focal point. We opted for both a peninsula and island instead of one large island in order to maximize the seating requirements and create a barrier when entertaining so guests do not flow directly into the work area of the kitchen. This also made it possible to add a second sink as requested. Lastly, the peninsula sets up a well-defined path to the new dining room without feeling like you are walking through the kitchen. We used the remaining fourth wall for the bar/buffet.
Black cabinetry adds strong contrast in several areas of the new kitchen. Wire mesh wall cabinet doors at the bar and gold accents on the hardware, light fixtures, faucets and furniture add further drama to the concept. The focal point is definitely the black hood, looking both dramatic and cohesive at the same time.
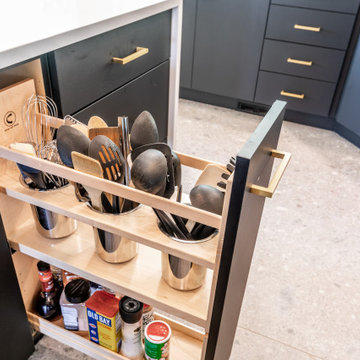
Design ideas for a large modern u-shaped eat-in kitchen in Denver with an undermount sink, flat-panel cabinets, black cabinets, quartz benchtops, white splashback, engineered quartz splashback, stainless steel appliances, porcelain floors, with island, grey floor and white benchtop.
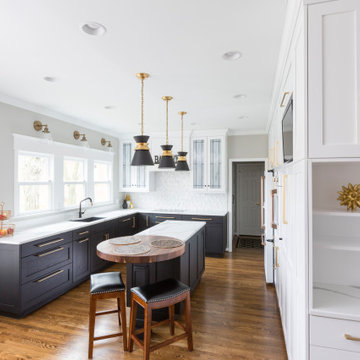
Inspiration for a transitional u-shaped kitchen in Cincinnati with an undermount sink, shaker cabinets, black cabinets, white splashback, dark hardwood floors, with island, brown floor and white benchtop.
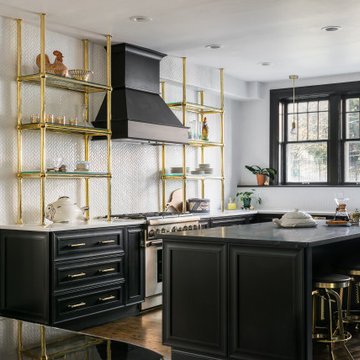
Design ideas for a traditional l-shaped eat-in kitchen in St Louis with a single-bowl sink, raised-panel cabinets, black cabinets, soapstone benchtops, white splashback, ceramic splashback, stainless steel appliances, medium hardwood floors, with island, brown floor and black benchtop.
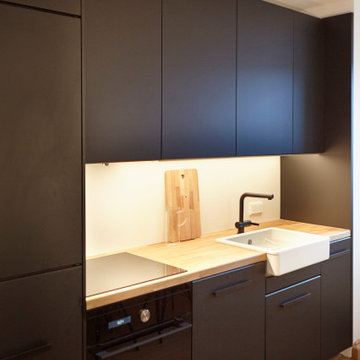
Auch eine Ikea-Küche kann ein echter Eyechatcher sein! Diese matt schwarze Küche wurde exakt in die Nische eingepasst, ein hässlicher Boiler wurde mit einem nach oben geöffneten Hochschrank mit seitlichen Lüftungsschlitzen verkleidet, der unten Platz für einen integrierten Kühlschrank bietet. Es wurde eine Massivholzplatte vom Schreiner verbaut, das überstehende Keramikbecken passt wunderschön zum Eichenholz und harmoniert perfekt mit den weissen Wandpanelen. Die Unterbauschränke wurden mit LED-Platten bestückt, die sich dimmen lassen.
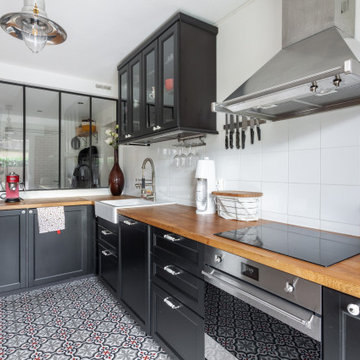
This is an example of a mid-sized transitional u-shaped kitchen in Lyon with a farmhouse sink, recessed-panel cabinets, black cabinets, wood benchtops, white splashback, porcelain splashback, stainless steel appliances, ceramic floors, a peninsula, multi-coloured floor and beige benchtop.
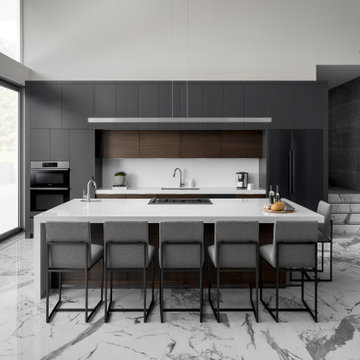
This home is breathtaking! The owners have poured themselves into the fully custom design of their property, ensuring it is truly their dream space - a modern retreat founded on the melding of cool and warm tones, the alluring charm of natural materials, and the refreshing calm of streamlined design. In the kitchen, note the endless flow through the marble floors, floor-to-ceiling windows, waterfall countertop, and smooth slab cabinet doors. The minimalist style in this kitchen is contrasted by the grandeur of its sheer size, and this ultra-modern home, though cool and neutral, holds the potential for many warm evenings with lots of company.
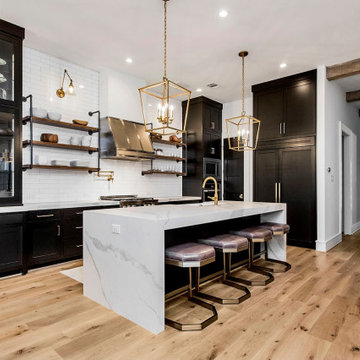
Design ideas for a transitional l-shaped kitchen in Houston with a farmhouse sink, shaker cabinets, black cabinets, white splashback, subway tile splashback, medium hardwood floors, with island, brown floor and white benchtop.
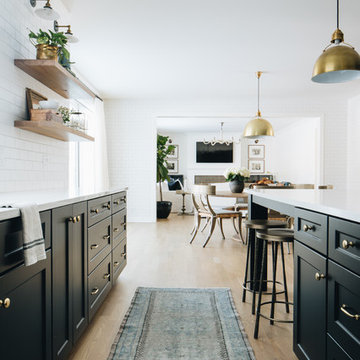
This is an example of a large transitional u-shaped eat-in kitchen in Chicago with light hardwood floors, brown floor, an undermount sink, shaker cabinets, black cabinets, quartz benchtops, white splashback, subway tile splashback, stainless steel appliances, with island and white benchtop.
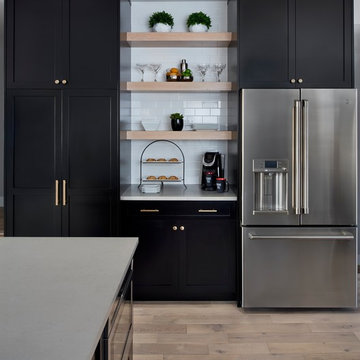
Inspiration for a mid-sized transitional u-shaped eat-in kitchen in Denver with a single-bowl sink, shaker cabinets, black cabinets, quartz benchtops, white splashback, ceramic splashback, stainless steel appliances, medium hardwood floors, a peninsula and grey benchtop.
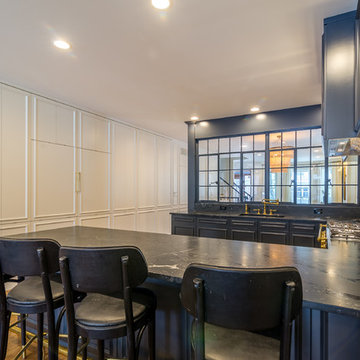
JxP Multimedia
Photo of a large modern u-shaped eat-in kitchen in Chicago with glass-front cabinets, black cabinets, granite benchtops, white splashback, brick splashback, multiple islands and black benchtop.
Photo of a large modern u-shaped eat-in kitchen in Chicago with glass-front cabinets, black cabinets, granite benchtops, white splashback, brick splashback, multiple islands and black benchtop.
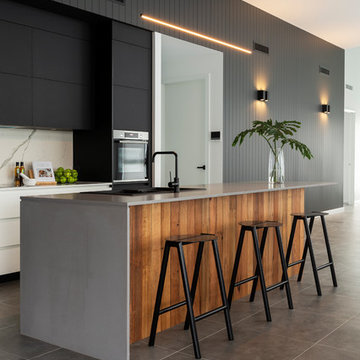
The interior design aesthetic for this kitchen was sleek and modern. A strong palette of black, charcoal and white. Sleek concrete Caesarstone bench tops, recycled timber island bar back. VJ cladding and a porcelain sheet splash back. Black sink and tap wear. Built by Robert Paragalli, R.E.P Building. Joinery by Impact Joinery. Wall cladding by Joe Whitfield. Photography by Hcreations.
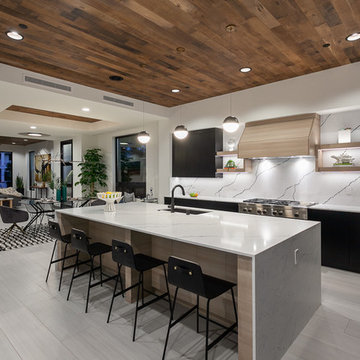
Inspiration for a contemporary single-wall open plan kitchen in Orange County with an undermount sink, flat-panel cabinets, black cabinets, white splashback, stainless steel appliances, with island, beige floor and white benchtop.
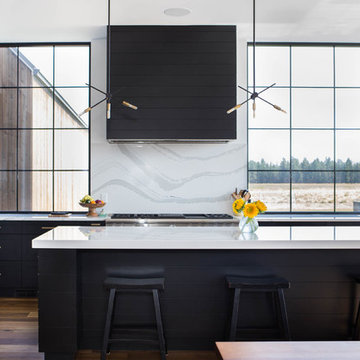
This modern farmhouse located outside of Spokane, Washington, creates a prominent focal point among the landscape of rolling plains. The composition of the home is dominated by three steep gable rooflines linked together by a central spine. This unique design evokes a sense of expansion and contraction from one space to the next. Vertical cedar siding, poured concrete, and zinc gray metal elements clad the modern farmhouse, which, combined with a shop that has the aesthetic of a weathered barn, creates a sense of modernity that remains rooted to the surrounding environment.
The Glo double pane A5 Series windows and doors were selected for the project because of their sleek, modern aesthetic and advanced thermal technology over traditional aluminum windows. High performance spacers, low iron glass, larger continuous thermal breaks, and multiple air seals allows the A5 Series to deliver high performance values and cost effective durability while remaining a sophisticated and stylish design choice. Strategically placed operable windows paired with large expanses of fixed picture windows provide natural ventilation and a visual connection to the outdoors.
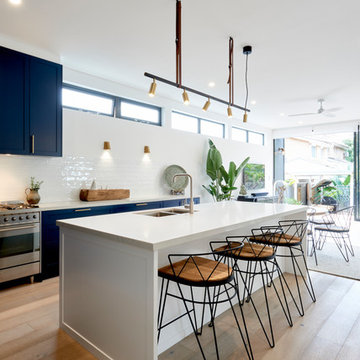
David Taylor Photography
Photo of a contemporary galley eat-in kitchen in Sydney with an undermount sink, shaker cabinets, black cabinets, white splashback, stainless steel appliances, medium hardwood floors, with island, brown floor and white benchtop.
Photo of a contemporary galley eat-in kitchen in Sydney with an undermount sink, shaker cabinets, black cabinets, white splashback, stainless steel appliances, medium hardwood floors, with island, brown floor and white benchtop.
Kitchen with Black Cabinets and White Splashback Design Ideas
9