All Backsplash Materials Kitchen with Black Cabinets Design Ideas
Refine by:
Budget
Sort by:Popular Today
101 - 120 of 25,770 photos
Item 1 of 3
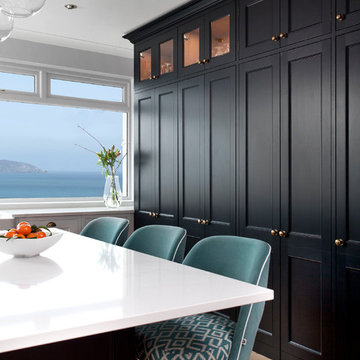
Shaker style cupboards giving full height storage.
Photo by Infinity,
Inspiration for a mid-sized traditional u-shaped open plan kitchen in Dublin with a farmhouse sink, shaker cabinets, black cabinets, quartz benchtops, white splashback, stone slab splashback, stainless steel appliances, light hardwood floors, with island, beige floor and white benchtop.
Inspiration for a mid-sized traditional u-shaped open plan kitchen in Dublin with a farmhouse sink, shaker cabinets, black cabinets, quartz benchtops, white splashback, stone slab splashback, stainless steel appliances, light hardwood floors, with island, beige floor and white benchtop.
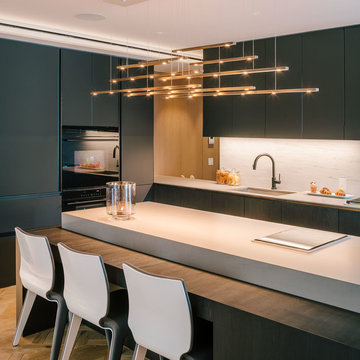
Photo of a large modern single-wall open plan kitchen in New York with an undermount sink, flat-panel cabinets, black cabinets, concrete benchtops, grey splashback, stone slab splashback, black appliances, light hardwood floors, with island and beige floor.
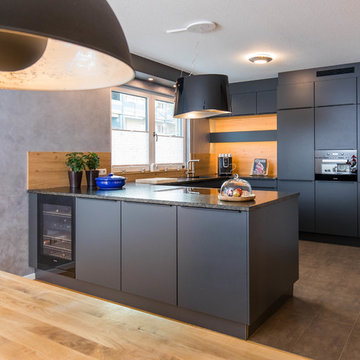
Exklusive, schwarze Wohnküche mit Holzakzenten für die ganze Familie in Erlangen. Zu einer gelungenen Küchenplanung tragen nicht nur hochwertige Materialien, sondern auch eine durchdachte Linienführung bei den Fronten und ein Beleuchtungskonzept bei.
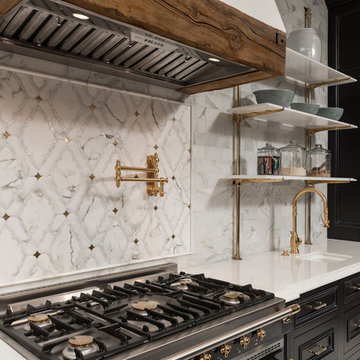
This stunning kitchen features black kitchen cabinets, brass kitchen hardware, custom backsplash, and open shelving which we can't get enough of!
Inspiration for an expansive country u-shaped open plan kitchen in Phoenix with a farmhouse sink, recessed-panel cabinets, black cabinets, wood benchtops, multi-coloured splashback, marble splashback, panelled appliances, marble floors, with island, multi-coloured floor and multi-coloured benchtop.
Inspiration for an expansive country u-shaped open plan kitchen in Phoenix with a farmhouse sink, recessed-panel cabinets, black cabinets, wood benchtops, multi-coloured splashback, marble splashback, panelled appliances, marble floors, with island, multi-coloured floor and multi-coloured benchtop.

Beautiful black and white kitchen on one of Colorado's mountain lakes.
Photography: Jon Kohlwey
Contractor: Bighorn Building Services
Cabinetry designer: Tara Bender
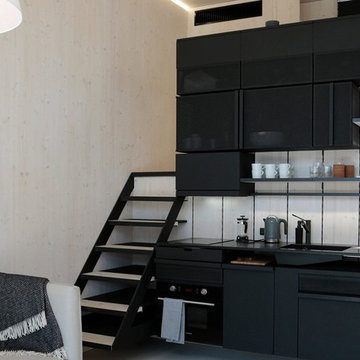
This is an example of a small modern single-wall separate kitchen in New York with an undermount sink, flat-panel cabinets, black cabinets, quartz benchtops, beige splashback, timber splashback, black appliances and no island.
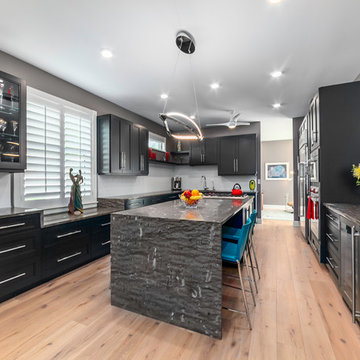
Wolf, Subzero, Waterfall counter
Photo of a contemporary kitchen in Tampa with an undermount sink, shaker cabinets, black cabinets, quartzite benchtops, white splashback, brick splashback, stainless steel appliances, light hardwood floors and with island.
Photo of a contemporary kitchen in Tampa with an undermount sink, shaker cabinets, black cabinets, quartzite benchtops, white splashback, brick splashback, stainless steel appliances, light hardwood floors and with island.
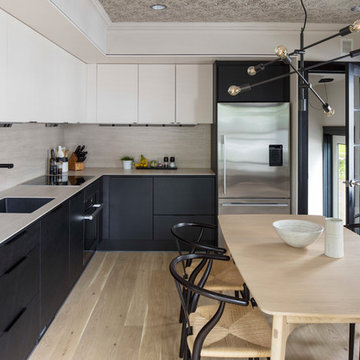
Designed by Bryan Anderson
This kitchen renovation was driven by a desire to create a space for semi-formal dining in a small eat-in kitchen. By removing an imposing central island with range, and expanding a perimeter dropped soffit, we created a well-proportioned space in which to center a table for gathering. The expanded soffit cleaned up awkward angles at the ceiling and implies a thickness to the wall from which the kitchen is carved out. Small, flexible appliances enable full cooking potential, and modular cabinets provide highly functional features in minimal space. Ebony stained base cabinets recede, white-washed upper cabinets and panels reflect light, large-format ceramic counters and backsplash withstand culinary abuse, European oak flooring and accents provide warmth, and all combine under a ceiling of metallic paper to envelop users and guests in functional comfort.
Construction by Showcase Renovations, Inc. and cabinetry by Puustelli USA
Photographs by Troy Thies
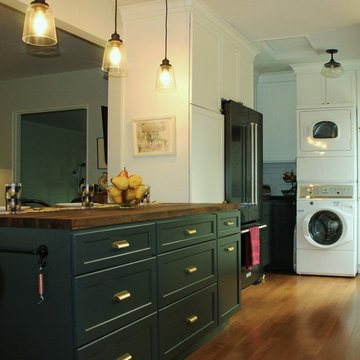
JRY & Co.
Design ideas for a small country galley eat-in kitchen in Los Angeles with a farmhouse sink, shaker cabinets, black cabinets, wood benchtops, white splashback, ceramic splashback, stainless steel appliances, medium hardwood floors and with island.
Design ideas for a small country galley eat-in kitchen in Los Angeles with a farmhouse sink, shaker cabinets, black cabinets, wood benchtops, white splashback, ceramic splashback, stainless steel appliances, medium hardwood floors and with island.
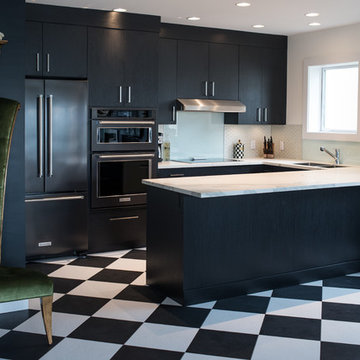
Poppy Photography
This is an example of a small contemporary u-shaped eat-in kitchen in Vancouver with an undermount sink, flat-panel cabinets, black cabinets, glass tile splashback, black appliances, vinyl floors and a peninsula.
This is an example of a small contemporary u-shaped eat-in kitchen in Vancouver with an undermount sink, flat-panel cabinets, black cabinets, glass tile splashback, black appliances, vinyl floors and a peninsula.

Design ideas for a large traditional galley separate kitchen in Stockholm with an undermount sink, glass-front cabinets, black cabinets, marble benchtops, white splashback, stone slab splashback, black appliances, light hardwood floors and no island.
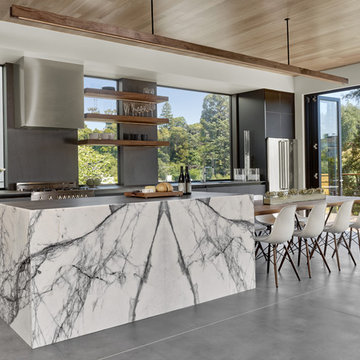
This is an example of a mid-sized modern galley open plan kitchen in San Francisco with an undermount sink, black cabinets, black splashback, stone slab splashback, stainless steel appliances, concrete floors, with island and flat-panel cabinets.
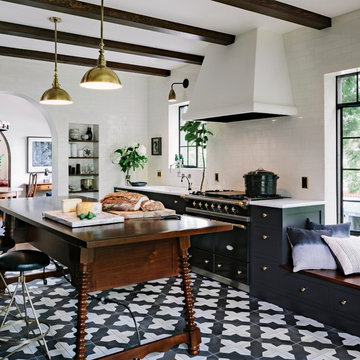
nside a classic Portland, Oregon, condo building, Em Shephard, the project manager for Jessica Helgerson Interior Design chose our Badajoz cement tile to cover several floor spaces, including the kitchen, creating a chic, unified and graphic look. Interior Design: Jessica Helgerson Interior Design / Photograph: Lincoln Barbour / Cement Tiles: Granada Tile
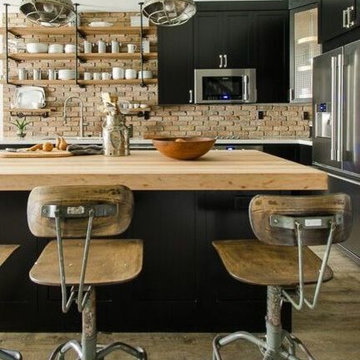
John Lennon
Small industrial kitchen in Miami with a double-bowl sink, shaker cabinets, black cabinets, quartz benchtops, terra-cotta splashback, stainless steel appliances, vinyl floors and with island.
Small industrial kitchen in Miami with a double-bowl sink, shaker cabinets, black cabinets, quartz benchtops, terra-cotta splashback, stainless steel appliances, vinyl floors and with island.
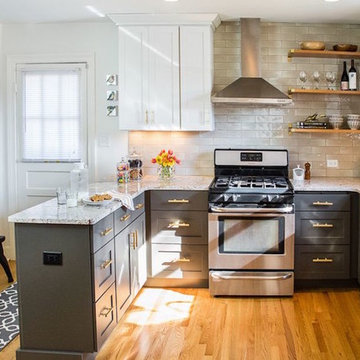
Photography by Laura Rockett
Inspiration for a mid-sized transitional u-shaped separate kitchen in Nashville with an undermount sink, shaker cabinets, granite benchtops, beige splashback, subway tile splashback, stainless steel appliances, a peninsula, black cabinets and medium hardwood floors.
Inspiration for a mid-sized transitional u-shaped separate kitchen in Nashville with an undermount sink, shaker cabinets, granite benchtops, beige splashback, subway tile splashback, stainless steel appliances, a peninsula, black cabinets and medium hardwood floors.
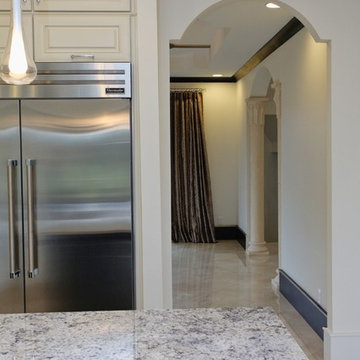
This modern mansion has a grand entrance indeed. To the right is a glorious 3 story stairway with custom iron and glass stair rail. The dining room has dramatic black and gold metallic accents. To the left is a home office, entrance to main level master suite and living area with SW0077 Classic French Gray fireplace wall highlighted with golden glitter hand applied by an artist. Light golden crema marfil stone tile floors, columns and fireplace surround add warmth. The chandelier is surrounded by intricate ceiling details. Just around the corner from the elevator we find the kitchen with large island, eating area and sun room. The SW 7012 Creamy walls and SW 7008 Alabaster trim and ceilings calm the beautiful home.
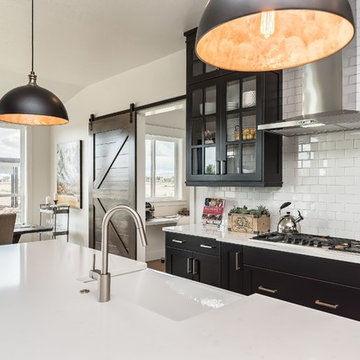
This unique farmhouse kitchen is a throw-back to the simple yet elegant white 3x6 subway tile, glass cabinetry, and spacious 12 foot white quartz island. With a farmhouse apron front sink and a 36" cooktop, this kitchen is a dreamy place to whip up some comfort food. Peek out the exterior windows and see a beautiful pergola that will be perfect to entertain your guests.

Photography by Tom Roe
Large transitional l-shaped kitchen pantry in Melbourne with a double-bowl sink, beaded inset cabinets, black cabinets, marble benchtops, brick splashback and with island.
Large transitional l-shaped kitchen pantry in Melbourne with a double-bowl sink, beaded inset cabinets, black cabinets, marble benchtops, brick splashback and with island.
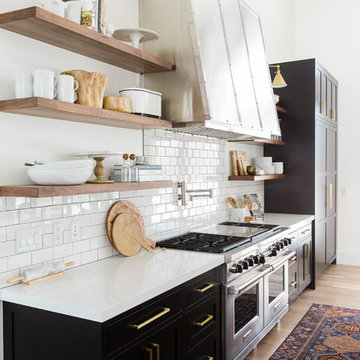
Shop the Look, See the Photo Tour here: https://www.studio-mcgee.com/studioblog/2016/4/4/modern-mountain-home-tour
Watch the Webisode: https://www.youtube.com/watch?v=JtwvqrNPjhU
Travis J Photography
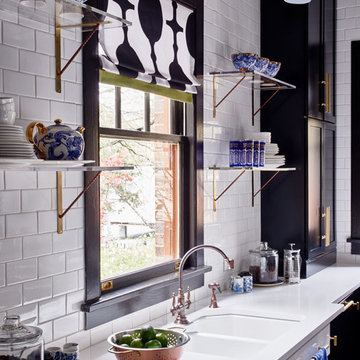
Mid-sized transitional l-shaped separate kitchen in Raleigh with an undermount sink, shaker cabinets, black cabinets, quartz benchtops, white splashback, subway tile splashback, stainless steel appliances, medium hardwood floors, with island and brown floor.
All Backsplash Materials Kitchen with Black Cabinets Design Ideas
6