All Cabinet Finishes Kitchen with Black Cabinets Design Ideas
Refine by:
Budget
Sort by:Popular Today
161 - 180 of 40,688 photos
Item 1 of 3
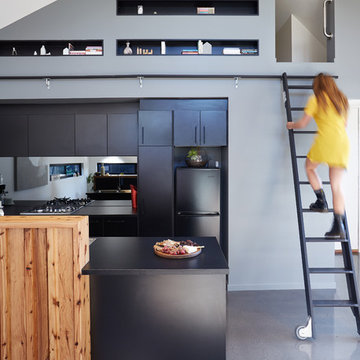
Sean Fennessy
This is an example of a contemporary open plan kitchen in Melbourne with flat-panel cabinets, black cabinets, metallic splashback, mirror splashback, black appliances, concrete floors and with island.
This is an example of a contemporary open plan kitchen in Melbourne with flat-panel cabinets, black cabinets, metallic splashback, mirror splashback, black appliances, concrete floors and with island.
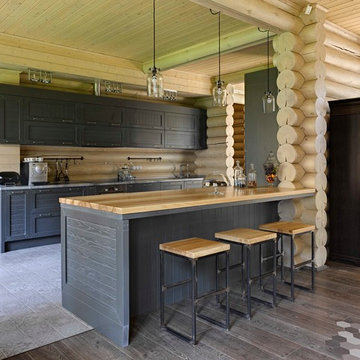
This is an example of a country galley kitchen in Moscow with recessed-panel cabinets, black cabinets, beige splashback, with island and grey floor.
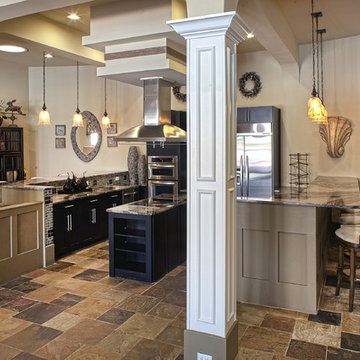
This is an example of a large traditional u-shaped open plan kitchen in Atlanta with shaker cabinets, black cabinets, marble benchtops, multi-coloured splashback, mosaic tile splashback, stainless steel appliances and with island.
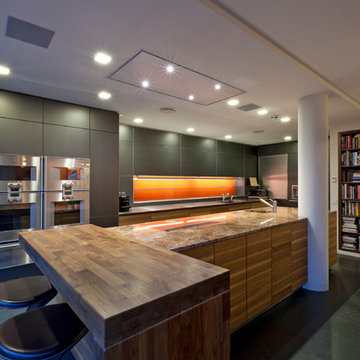
Contemporary eat-in kitchen in London with an undermount sink, flat-panel cabinets, black cabinets and with island.
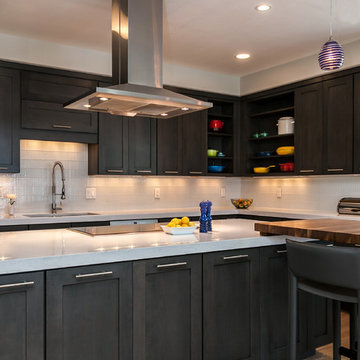
Large contemporary l-shaped open plan kitchen in Denver with shaker cabinets, black cabinets, white splashback, glass tile splashback, stainless steel appliances, light hardwood floors and with island.
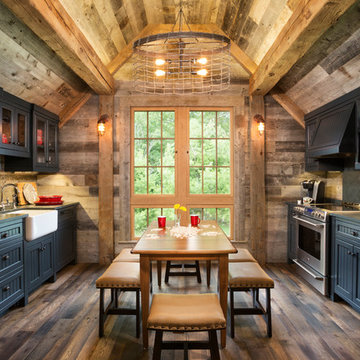
Builder: John Kraemer & Sons | Architect: TEA2 Architects | Interior Design: Marcia Morine | Photography: Landmark Photography
Photo of a country galley eat-in kitchen in Minneapolis with a farmhouse sink, quartzite benchtops, panelled appliances, medium hardwood floors, shaker cabinets, black cabinets, no island and brown floor.
Photo of a country galley eat-in kitchen in Minneapolis with a farmhouse sink, quartzite benchtops, panelled appliances, medium hardwood floors, shaker cabinets, black cabinets, no island and brown floor.
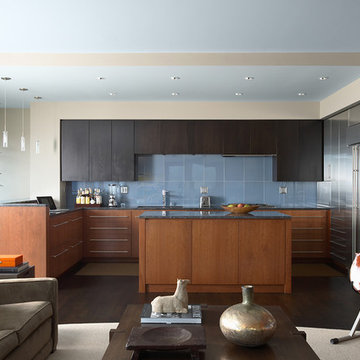
Architecture & Interior Design: David Heide Design Studio – Photos: Susan Gilmore
Design ideas for a contemporary l-shaped open plan kitchen in Minneapolis with an undermount sink, flat-panel cabinets, black cabinets, blue splashback, glass tile splashback, stainless steel appliances, dark hardwood floors and with island.
Design ideas for a contemporary l-shaped open plan kitchen in Minneapolis with an undermount sink, flat-panel cabinets, black cabinets, blue splashback, glass tile splashback, stainless steel appliances, dark hardwood floors and with island.
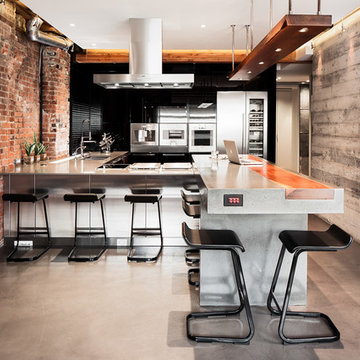
Photo by: Lucas Finlay
A successful entrepreneur and self-proclaimed bachelor, the owner of this 1,100-square-foot Yaletown property sought a complete renovation in time for Vancouver Winter Olympic Games. The goal: make it party central and keep the neighbours happy. For the latter, we added acoustical insulation to walls, ceilings, floors and doors. For the former, we designed the kitchen to provide ample catering space and keep guests oriented around the bar top and living area. Concrete counters, stainless steel cabinets, tin doors and concrete floors were chosen for durability and easy cleaning. The black, high-gloss lacquered pantry cabinets reflect light from the single window, and amplify the industrial space’s masculinity.
To add depth and highlight the history of the 100-year-old garment factory building, the original brick and concrete walls were exposed. In the living room, a drywall ceiling and steel beams were clad in Douglas Fir to reference the old, original post and beam structure.
We juxtaposed these raw elements with clean lines and bold statements with a nod to overnight guests. In the ensuite, the sculptural Spoon XL tub provides room for two; the vanity has a pop-up make-up mirror and extra storage; and, LED lighting in the steam shower to shift the mood from refreshing to sensual.
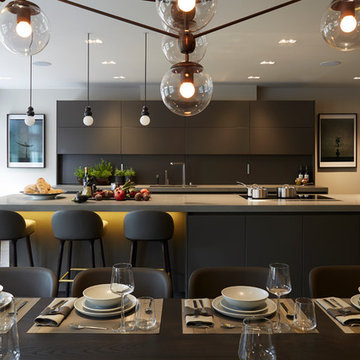
Kitchen by Eggersmann Design
Photo of a contemporary eat-in kitchen in London with flat-panel cabinets, black cabinets, dark hardwood floors and with island.
Photo of a contemporary eat-in kitchen in London with flat-panel cabinets, black cabinets, dark hardwood floors and with island.
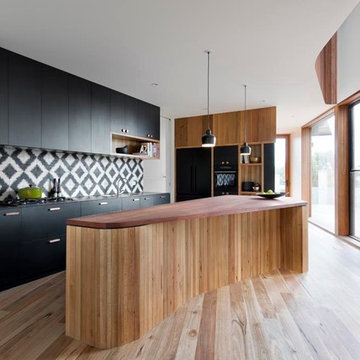
Bluff House kitchen.
Photography: Auhaus Architecture
Inspiration for a mid-sized contemporary kitchen in Melbourne with flat-panel cabinets, black cabinets, wood benchtops, multi-coloured splashback, cement tile splashback, black appliances, medium hardwood floors and with island.
Inspiration for a mid-sized contemporary kitchen in Melbourne with flat-panel cabinets, black cabinets, wood benchtops, multi-coloured splashback, cement tile splashback, black appliances, medium hardwood floors and with island.
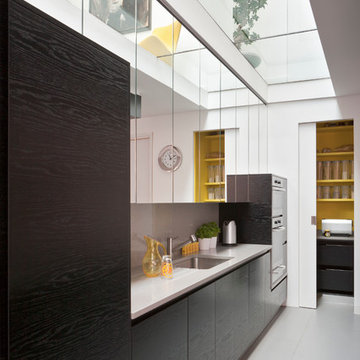
A sophisticated and contemporary handle-less design for a London home that took its inspiration from a treasured artwork. Darkly stained timber contrasts beautifully with mirrored splashbacks and a colour-pop pantry interior in a design made to precise bespoke specifications.
Photo: Jake Fitzjones
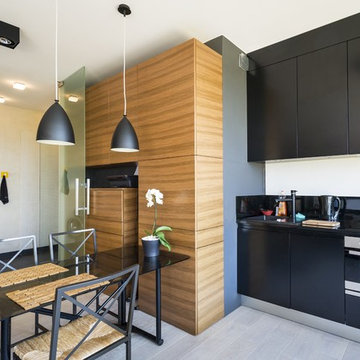
Check out our Special Offer! 63% of Savings!
https://www.livingsocial.com/deals/682280-two-hours-of-interior-design-and-consultation
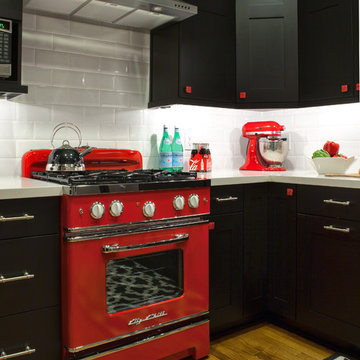
Kitchen Design by Robin Swarts for Highland Design Gallery in collaboration with Kandrac & Kole Interior Designs, Inc. Contractor: Swarts & Co. Photo © Jill Buckner
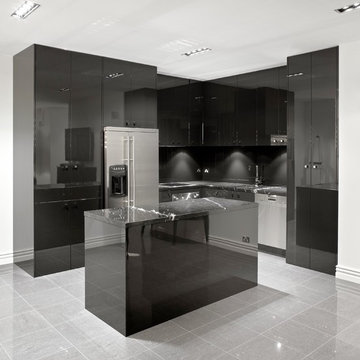
Client's brief was clean sophisticated lines with minimalistic colour pallet. He requested that the space was designed to look very glamorous but still allowing him to entertaining comfortably. We combined old pieces like a pair of Louis chairs but gave them a modern twist with painting them in a high gloss black with a stripped Black Velvet fabric.
As the space was quite small we introduced items and furniture that wood give the room more visual space, like the glass and chrome coffee table and the mirrored obelisks.
In the bedrooms we designed a black and white carpet and used mirror panels on the wadrobe to open up what was a small bedroom. The colour on the walls was a white followed by high gloss white on all skirtings, doors. The kitchen wekept minimalistic lines and went with high gloss black which in contrast with the black walls was very striking.
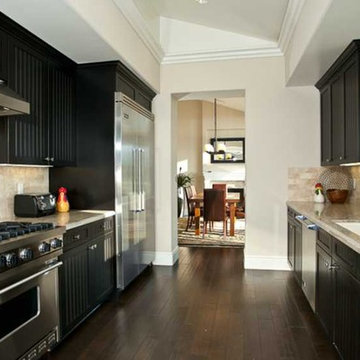
Photo of a mid-sized contemporary galley separate kitchen in Orange County with an undermount sink, beaded inset cabinets, black cabinets, granite benchtops, beige splashback, stone tile splashback, stainless steel appliances, dark hardwood floors, a peninsula and brown floor.
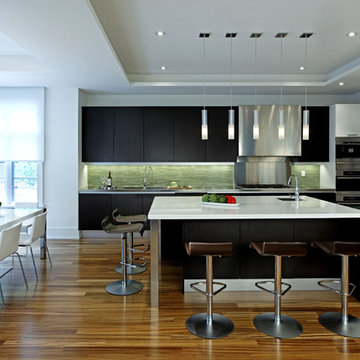
Photographer: David Whittaker
Photo of a large contemporary single-wall eat-in kitchen in Toronto with stainless steel appliances, an undermount sink, flat-panel cabinets, black cabinets, solid surface benchtops, green splashback, matchstick tile splashback, with island and dark hardwood floors.
Photo of a large contemporary single-wall eat-in kitchen in Toronto with stainless steel appliances, an undermount sink, flat-panel cabinets, black cabinets, solid surface benchtops, green splashback, matchstick tile splashback, with island and dark hardwood floors.
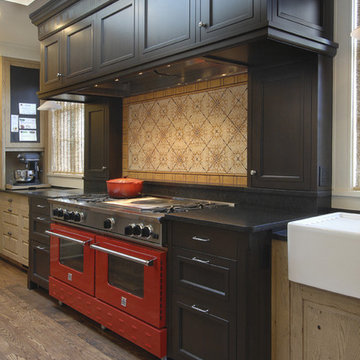
Architect: Theresa Freedman
Design ideas for a traditional kitchen in Seattle with coloured appliances, a farmhouse sink, recessed-panel cabinets, black cabinets and multi-coloured splashback.
Design ideas for a traditional kitchen in Seattle with coloured appliances, a farmhouse sink, recessed-panel cabinets, black cabinets and multi-coloured splashback.
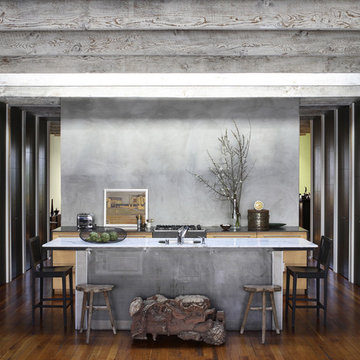
Photos Courtesy of Sharon Risedorph and Arrowood Photography
Photo of an industrial galley kitchen in San Francisco with flat-panel cabinets, black cabinets, marble benchtops and grey splashback.
Photo of an industrial galley kitchen in San Francisco with flat-panel cabinets, black cabinets, marble benchtops and grey splashback.
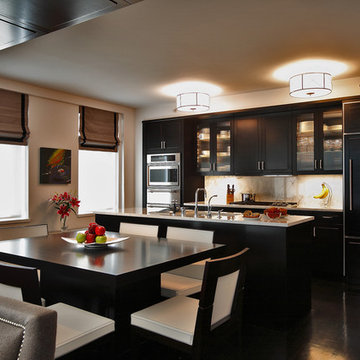
Photo of a contemporary galley kitchen in New York with glass-front cabinets, black cabinets and panelled appliances.

Design ideas for a large modern open plan kitchen in Valencia with an undermount sink, flat-panel cabinets, black cabinets, marble benchtops, black splashback, timber splashback, stainless steel appliances, porcelain floors, with island, grey floor and white benchtop.
All Cabinet Finishes Kitchen with Black Cabinets Design Ideas
9