Kitchen with a Peninsula and Black Floor Design Ideas
Refine by:
Budget
Sort by:Popular Today
1 - 20 of 1,016 photos
Item 1 of 3
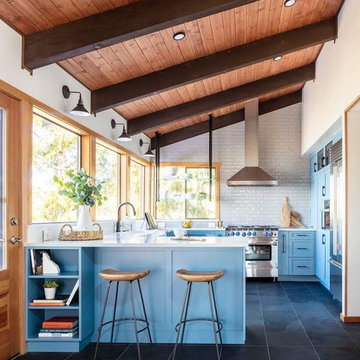
When we drove out to Mukilteo for our initial consultation, we immediately fell in love with this house. With its tall ceilings, eclectic mix of wood, glass and steel, and gorgeous view of the Puget Sound, we quickly nicknamed this project "The Mukilteo Gem". Our client, a cook and baker, did not like her existing kitchen. The main points of issue were short runs of available counter tops, lack of storage and shortage of light. So, we were called in to implement some big, bold ideas into a small footprint kitchen with big potential. We completely changed the layout of the room by creating a tall, built-in storage wall and a continuous u-shape counter top. Early in the project, we took inventory of every item our clients wanted to store in the kitchen and ensured that every spoon, gadget, or bowl would have a dedicated "home" in their new kitchen. The finishes were meticulously selected to ensure continuity throughout the house. We also played with the color scheme to achieve a bold yet natural feel.This kitchen is a prime example of how color can be used to both make a statement and project peace and balance simultaneously. While busy at work on our client's kitchen improvement, we also updated the entry and gave the homeowner a modern laundry room with triple the storage space they originally had.
End result: ecstatic clients and a very happy design team. That's what we call a big success!
John Granen.

Renovated kitchen with custom cabinetry and quartzite countertops
Large contemporary l-shaped eat-in kitchen in New York with an undermount sink, flat-panel cabinets, light wood cabinets, quartzite benchtops, grey splashback, stone slab splashback, stainless steel appliances, porcelain floors, a peninsula, black floor and grey benchtop.
Large contemporary l-shaped eat-in kitchen in New York with an undermount sink, flat-panel cabinets, light wood cabinets, quartzite benchtops, grey splashback, stone slab splashback, stainless steel appliances, porcelain floors, a peninsula, black floor and grey benchtop.

This small 1910 bungalow was long overdue for an update. The goal was to lighten everything up without sacrificing the original architecture. Iridescent subway tile, lighted reeded glass, and white cabinets help to bring sparkle to a space with little natural light. I designed the custom made cabinets with inset doors and curvy shaped toe kicks as a nod to the arts and crafts period. It's all topped off with black hardware, countertops and lighting to create contrast and drama. The result is an up-to-date space ready for entertaining!

This is an example of a mid-sized contemporary l-shaped separate kitchen in Barcelona with a double-bowl sink, flat-panel cabinets, white cabinets, marble benchtops, white splashback, ceramic splashback, stainless steel appliances, porcelain floors, a peninsula, black floor and black benchtop.
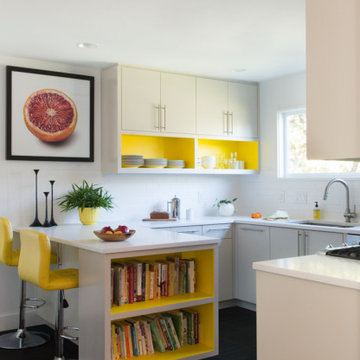
Daylight from multiple directions, alongside yellow accents in the interior of cabinetry create a bright and inviting space, all while providing the practical benefit of well illuminated work surfaces.

Liadesign
Photo of a mid-sized beach style u-shaped eat-in kitchen in Milan with a single-bowl sink, flat-panel cabinets, turquoise cabinets, wood benchtops, blue splashback, ceramic splashback, stainless steel appliances, ceramic floors, a peninsula and black floor.
Photo of a mid-sized beach style u-shaped eat-in kitchen in Milan with a single-bowl sink, flat-panel cabinets, turquoise cabinets, wood benchtops, blue splashback, ceramic splashback, stainless steel appliances, ceramic floors, a peninsula and black floor.
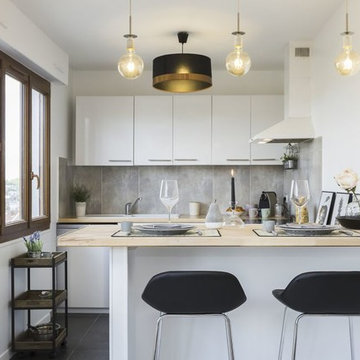
Inspiration for a scandinavian kitchen in Other with a drop-in sink, flat-panel cabinets, white cabinets, wood benchtops, grey splashback, a peninsula, black floor and beige benchtop.
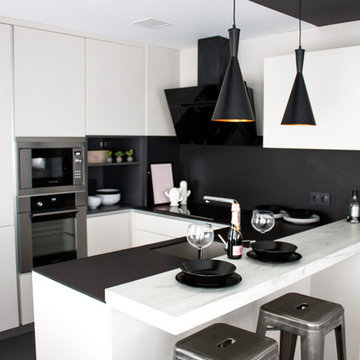
Inspiration for a mid-sized modern u-shaped kitchen in Madrid with flat-panel cabinets, marble benchtops, black splashback, a peninsula, an undermount sink, stainless steel appliances and black floor.
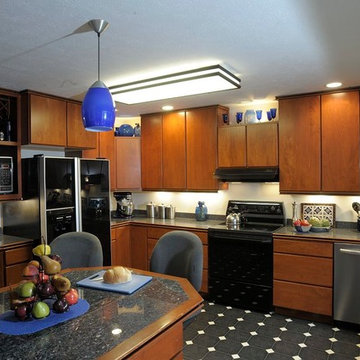
Smooth faced cabinetry is actually cherry stained maple, offering a sleek look. Maple was chosen for it's stronger and more durable qualities. Black countertops, floor, and granite countertop are highlighted with blue accents decor.
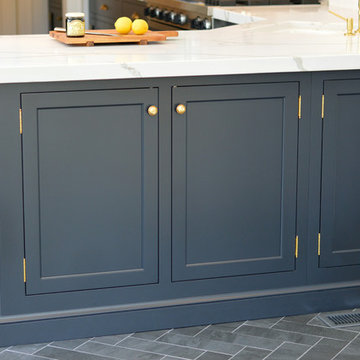
Inspiration for a mid-sized transitional u-shaped eat-in kitchen in New York with an undermount sink, recessed-panel cabinets, black cabinets, quartzite benchtops, white splashback, subway tile splashback, stainless steel appliances, ceramic floors, a peninsula, black floor and white benchtop.
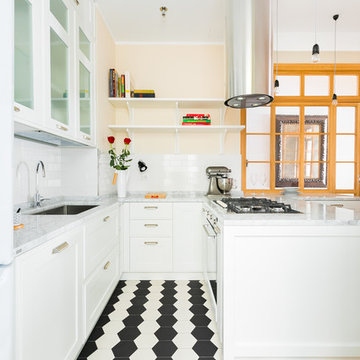
Inspiration for a transitional u-shaped kitchen in Rome with shaker cabinets, white cabinets, an undermount sink, white splashback, subway tile splashback, a peninsula, black floor and grey benchtop.
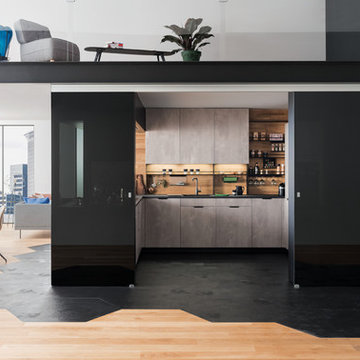
Inspiration for a modern u-shaped kitchen in Lyon with a drop-in sink, flat-panel cabinets, grey cabinets, beige splashback, timber splashback, a peninsula, black floor and black benchtop.
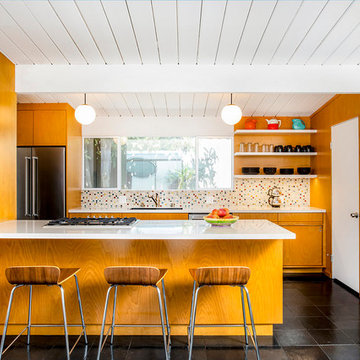
Inspiration for a mid-sized midcentury galley open plan kitchen in Los Angeles with an undermount sink, flat-panel cabinets, multi-coloured splashback, stainless steel appliances, a peninsula, black floor, white benchtop, medium wood cabinets, mosaic tile splashback, slate floors and quartz benchtops.
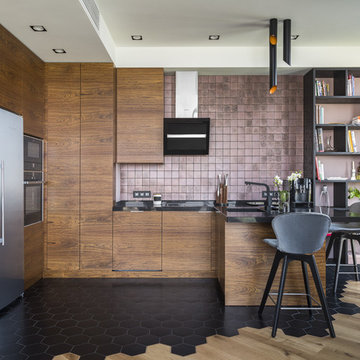
Inspiration for a contemporary u-shaped kitchen in Moscow with an undermount sink, flat-panel cabinets, medium wood cabinets, pink splashback, black appliances, a peninsula, black floor and black benchtop.
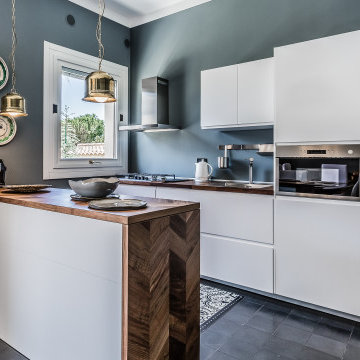
Mediterranean galley kitchen in Catania-Palermo with a drop-in sink, flat-panel cabinets, white cabinets, wood benchtops, stainless steel appliances, a peninsula, black floor and brown benchtop.
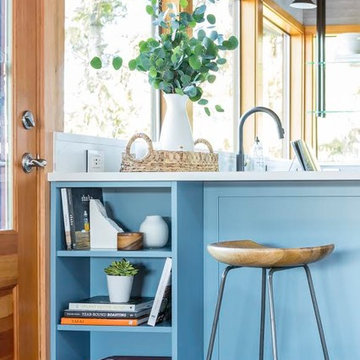
When we drove out to Mukilteo for our initial consultation, we immediately fell in love with this house. With its tall ceilings, eclectic mix of wood, glass and steel, and gorgeous view of the Puget Sound, we quickly nicknamed this project "The Mukilteo Gem". Our client, a cook and baker, did not like her existing kitchen. The main points of issue were short runs of available counter tops, lack of storage and shortage of light. So, we were called in to implement some big, bold ideas into a small footprint kitchen with big potential. We completely changed the layout of the room by creating a tall, built-in storage wall and a continuous u-shape counter top. Early in the project, we took inventory of every item our clients wanted to store in the kitchen and ensured that every spoon, gadget, or bowl would have a dedicated "home" in their new kitchen. The finishes were meticulously selected to ensure continuity throughout the house. We also played with the color scheme to achieve a bold yet natural feel.This kitchen is a prime example of how color can be used to both make a statement and project peace and balance simultaneously. While busy at work on our client's kitchen improvement, we also updated the entry and gave the homeowner a modern laundry room with triple the storage space they originally had.
End result: ecstatic clients and a very happy design team. That's what we call a big success!
John Granen.
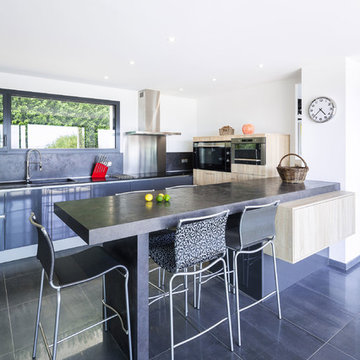
Une cuisine lumineuse qui est un espace de vie où l'on aime se retrouver pour partager des moments conviviaux.
Crédit photo : Pascal LEOPOLD
Contemporary u-shaped kitchen in Brest with flat-panel cabinets, black cabinets, black splashback, a peninsula, black floor and black benchtop.
Contemporary u-shaped kitchen in Brest with flat-panel cabinets, black cabinets, black splashback, a peninsula, black floor and black benchtop.
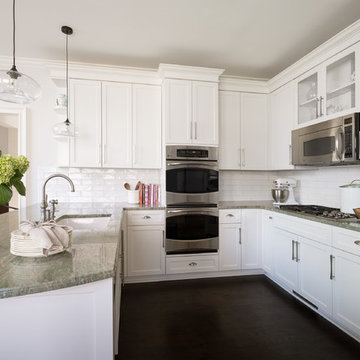
Large transitional u-shaped open plan kitchen in New York with an undermount sink, shaker cabinets, white cabinets, granite benchtops, white splashback, subway tile splashback, stainless steel appliances, a peninsula, black floor, dark hardwood floors and multi-coloured benchtop.
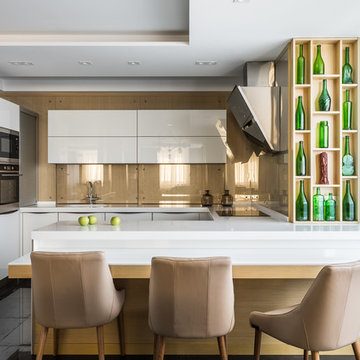
Михаил Чекалов
Design ideas for a contemporary u-shaped kitchen in Other with flat-panel cabinets, white cabinets, beige splashback, stainless steel appliances, a peninsula, black floor and glass sheet splashback.
Design ideas for a contemporary u-shaped kitchen in Other with flat-panel cabinets, white cabinets, beige splashback, stainless steel appliances, a peninsula, black floor and glass sheet splashback.
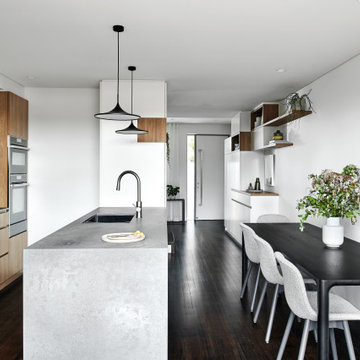
Mid-sized modern galley eat-in kitchen in Sydney with an undermount sink, flat-panel cabinets, medium wood cabinets, glass benchtops, grey splashback, stone slab splashback, black appliances, dark hardwood floors, a peninsula, black floor and grey benchtop.
Kitchen with a Peninsula and Black Floor Design Ideas
1