Kitchen with Black Floor and Beige Benchtop Design Ideas
Refine by:
Budget
Sort by:Popular Today
1 - 20 of 279 photos
Item 1 of 3
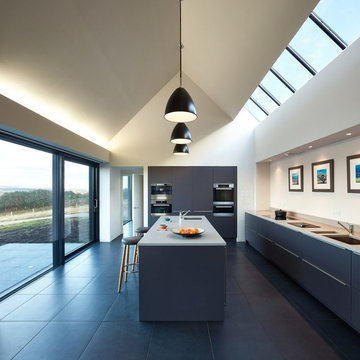
Andrew Lee
This is an example of a modern kitchen in Other with an undermount sink, flat-panel cabinets, black cabinets, stainless steel appliances, with island, black floor and beige benchtop.
This is an example of a modern kitchen in Other with an undermount sink, flat-panel cabinets, black cabinets, stainless steel appliances, with island, black floor and beige benchtop.
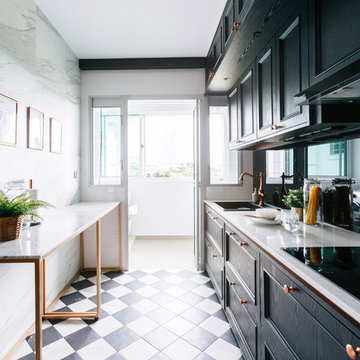
Inspiration for a transitional single-wall separate kitchen in Singapore with a drop-in sink, recessed-panel cabinets, black cabinets, black splashback, glass sheet splashback, black appliances, a peninsula, black floor and beige benchtop.
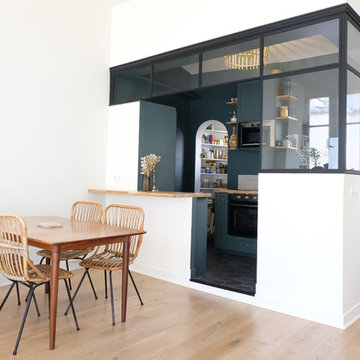
This is an example of a mid-sized industrial l-shaped open plan kitchen in Paris with a single-bowl sink, green cabinets, wood benchtops, beige splashback, terra-cotta splashback, stainless steel appliances, ceramic floors, with island, black floor and beige benchtop.
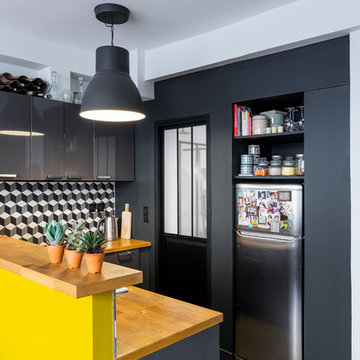
Rénovation de la cuisine suite au réaménagement de la salle d'eau.
Photo : Léandre Cheron
Inspiration for a small contemporary u-shaped eat-in kitchen in Paris with a single-bowl sink, flat-panel cabinets, grey cabinets, wood benchtops, cement tile splashback, cement tiles, black floor, multi-coloured splashback, stainless steel appliances, a peninsula and beige benchtop.
Inspiration for a small contemporary u-shaped eat-in kitchen in Paris with a single-bowl sink, flat-panel cabinets, grey cabinets, wood benchtops, cement tile splashback, cement tiles, black floor, multi-coloured splashback, stainless steel appliances, a peninsula and beige benchtop.
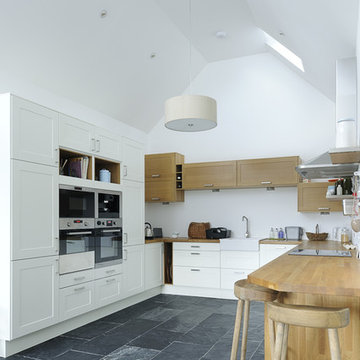
Nigel Rigden
Photo of a mid-sized country u-shaped kitchen in Other with a farmhouse sink, recessed-panel cabinets, white cabinets, wood benchtops, stainless steel appliances, a peninsula, black floor and beige benchtop.
Photo of a mid-sized country u-shaped kitchen in Other with a farmhouse sink, recessed-panel cabinets, white cabinets, wood benchtops, stainless steel appliances, a peninsula, black floor and beige benchtop.
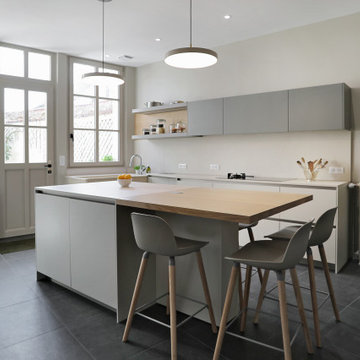
Inspiration for a mid-sized contemporary l-shaped kitchen in Le Havre with an integrated sink, flat-panel cabinets, grey cabinets, beige splashback, panelled appliances, porcelain floors, with island, black floor and beige benchtop.

Inset face frame kitchen cabinets
Design ideas for a large modern u-shaped open plan kitchen in Toronto with an undermount sink, shaker cabinets, light wood cabinets, quartz benchtops, beige splashback, porcelain splashback, panelled appliances, ceramic floors, with island, black floor, beige benchtop and wallpaper.
Design ideas for a large modern u-shaped open plan kitchen in Toronto with an undermount sink, shaker cabinets, light wood cabinets, quartz benchtops, beige splashback, porcelain splashback, panelled appliances, ceramic floors, with island, black floor, beige benchtop and wallpaper.

Nos clients, primo accédants, venaient de louper l'achat d'un loft lorsqu'ils visitaient ce 90 m² sur 3 étages. Le bien a un certain potentiel mais est vieillissant. Nos clients décident de l'acheter et de TOUT raser.
Le loft possédait une sorte de 3e étage à la hauteur petite. Ils enlèvent cet étage hybride pour retrouver une magnifique hauteur sous plafond.
À l'étage, on construit 2 chambres avec de multiples rangements. Une verrière d'atelier, créée par nos équipes et un artisan français, permet de les cloisonner sans pour autant les isoler. Elle permet également à la lumière de circuler tout en rajoutant un certain cachet industriel à l'ensemble.
Nos clients souhaitaient un style scandinave, monochrome avec des tonalités beiges, rose pale, boisées et du noir pour casser le tout et lui donner du caractère. On retrouve parfaitement cette alchimie au RDC. Il y a le salon et son esprit cocooning. Une touche de chaleur supplémentaire est apportée par le claustra en bois qui vient habiller l'escalier. Le noir du mobilier de la salle à manger et de la cuisine vient trancher avec élégance cette palette aux couleurs douces
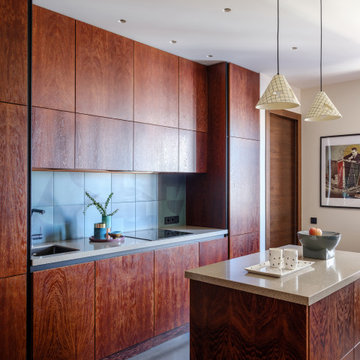
Дизайнер интерьера - Татьяна Архипова, фото - Михаил Лоскутов
Inspiration for a small contemporary galley kitchen in Moscow with flat-panel cabinets, dark wood cabinets, solid surface benchtops, ceramic splashback, laminate floors, with island, black floor, beige benchtop, an undermount sink, blue splashback and panelled appliances.
Inspiration for a small contemporary galley kitchen in Moscow with flat-panel cabinets, dark wood cabinets, solid surface benchtops, ceramic splashback, laminate floors, with island, black floor, beige benchtop, an undermount sink, blue splashback and panelled appliances.

Modernizing a mid-century Adam's hill home was an enjoyable project indeed.
The kitchen cabinets are modern European frameless in a dark deep gray with a touch of earth tone in it.
The golden hard integrated on top and sized for each door and drawer individually.
The floor that ties it all together is 24"x24" black Terrazzo tile (about 1" thick).
The neutral countertop by Cambria with a honed finish with almost perfectly matching backsplash tile sheets of 1"x10" limestone look-a-like tile.
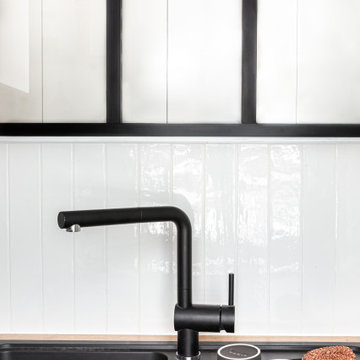
Design ideas for a mid-sized modern u-shaped open plan kitchen in Paris with an undermount sink, beaded inset cabinets, beige cabinets, wood benchtops, white splashback, ceramic splashback, panelled appliances, ceramic floors, no island, black floor and beige benchtop.

This is an example of a galley open plan kitchen in Tokyo Suburbs with a drop-in sink, flat-panel cabinets, grey cabinets, concrete benchtops, black splashback, mosaic tile splashback, black appliances, ceramic floors, with island, black floor, beige benchtop and wallpaper.
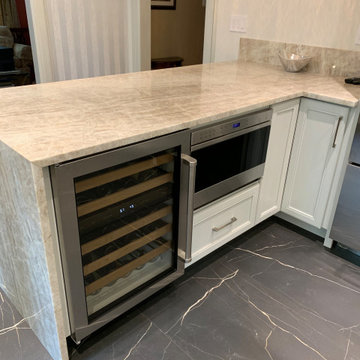
This classic Soft Gray Kitchen is perfectly designed in this traditional Riverdale home. Palladia Glass Mullions are the centerpiece of the room with the delicate, yet bold look of the quartzite counters and full height backsplashes.
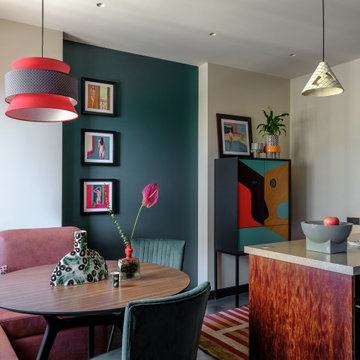
Дизайнер интерьера - Татьяна Архипова, фото - Михаил Лоскутов
Inspiration for a small contemporary galley eat-in kitchen in Moscow with a single-bowl sink, flat-panel cabinets, dark wood cabinets, solid surface benchtops, green splashback, ceramic splashback, black appliances, laminate floors, with island, black floor and beige benchtop.
Inspiration for a small contemporary galley eat-in kitchen in Moscow with a single-bowl sink, flat-panel cabinets, dark wood cabinets, solid surface benchtops, green splashback, ceramic splashback, black appliances, laminate floors, with island, black floor and beige benchtop.

Inspiration for a galley open plan kitchen in Tokyo Suburbs with ceramic floors, black floor, wallpaper, a drop-in sink, flat-panel cabinets, grey cabinets, concrete benchtops, black splashback, mosaic tile splashback, black appliances, with island and beige benchtop.
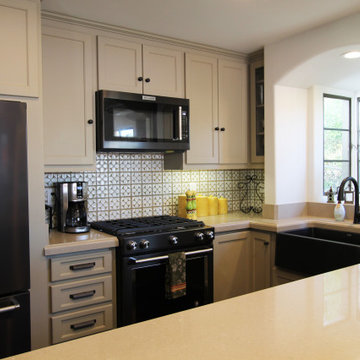
Inspiration for a small u-shaped separate kitchen in Los Angeles with a farmhouse sink, shaker cabinets, beige cabinets, ceramic splashback, black appliances, dark hardwood floors, no island, black floor, beige benchtop and vaulted.
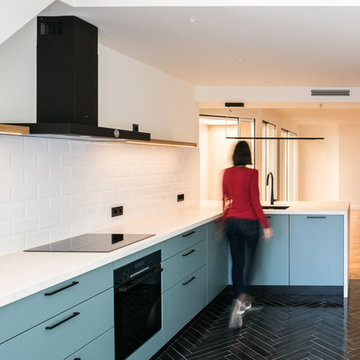
Cocina abierta a Salón.
Contemporary l-shaped open plan kitchen in Madrid with an undermount sink, flat-panel cabinets, blue cabinets, marble benchtops, white splashback, ceramic splashback, black appliances, ceramic floors, black floor and beige benchtop.
Contemporary l-shaped open plan kitchen in Madrid with an undermount sink, flat-panel cabinets, blue cabinets, marble benchtops, white splashback, ceramic splashback, black appliances, ceramic floors, black floor and beige benchtop.
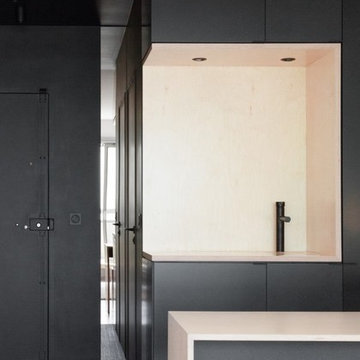
Angle de cuisine ouverte sur le salon, façades en Valchromat noir vernis (médium teinté masse) et espace de travail (plan de travail en niche) en contreplaqué bouleau vernis.
Evier sous plan, et plaque encastrée pour fermer l'evier.
Spots LED encastrés.
Designer: Jeamichel Tarallo - Etats de Grace.
Collaboration Agencements entrée, cuisine et sdb; La C.s.t
Collaboration Mobilier: Osmose Le Bois.
Crédits photo: Yann Audino
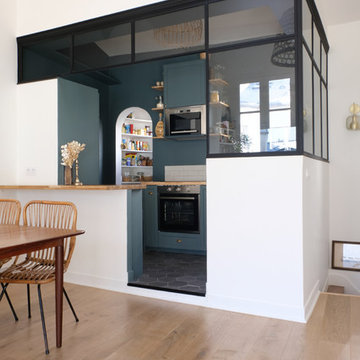
This is an example of a mid-sized industrial l-shaped open plan kitchen in Paris with green cabinets, wood benchtops, stainless steel appliances, ceramic floors, black floor, a single-bowl sink, beige splashback, terra-cotta splashback, with island and beige benchtop.
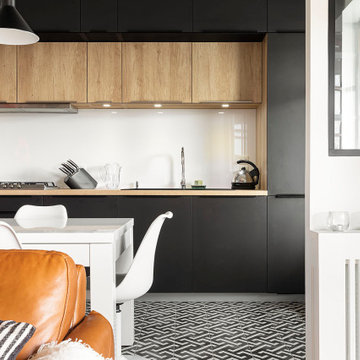
Cuisine ouverte sur le salon - La table et les verrières marquent visuellement la séparation
Large contemporary single-wall eat-in kitchen in Lyon with a single-bowl sink, flat-panel cabinets, black cabinets, laminate benchtops, white splashback, glass sheet splashback, panelled appliances, cement tiles, no island, black floor and beige benchtop.
Large contemporary single-wall eat-in kitchen in Lyon with a single-bowl sink, flat-panel cabinets, black cabinets, laminate benchtops, white splashback, glass sheet splashback, panelled appliances, cement tiles, no island, black floor and beige benchtop.
Kitchen with Black Floor and Beige Benchtop Design Ideas
1