Kitchen with Black Floor and Black Benchtop Design Ideas
Refine by:
Budget
Sort by:Popular Today
221 - 240 of 1,684 photos
Item 1 of 3
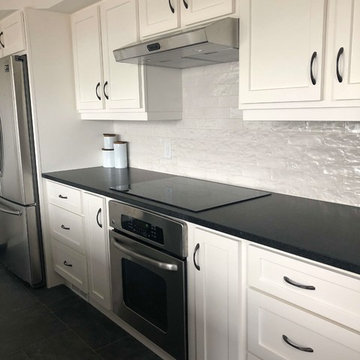
This sweet little kitchen is a huge improvement over the original cabinets. We kept the layout mostly the same, and added a few extra conveniences for the client, including custom cabinet organization, a pull out butcherblock cutting board, pull out organizers and an adorable coffee corner!
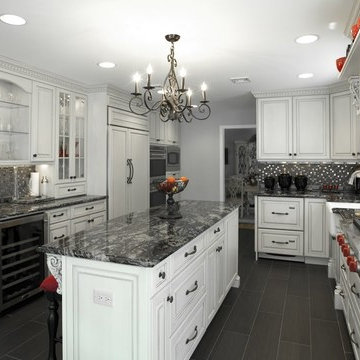
Photo of a mid-sized traditional u-shaped eat-in kitchen in New York with a farmhouse sink, beaded inset cabinets, white cabinets, granite benchtops, metallic splashback, mosaic tile splashback, panelled appliances, porcelain floors, with island, black floor and black benchtop.
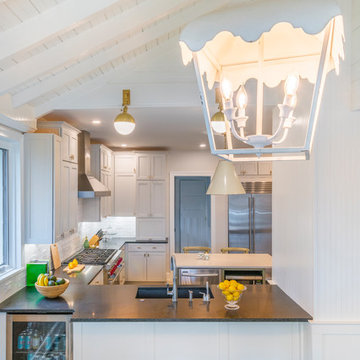
Large traditional u-shaped eat-in kitchen in Philadelphia with an undermount sink, shaker cabinets, white cabinets, quartz benchtops, white splashback, ceramic splashback, stainless steel appliances, ceramic floors, with island, black floor and black benchtop.
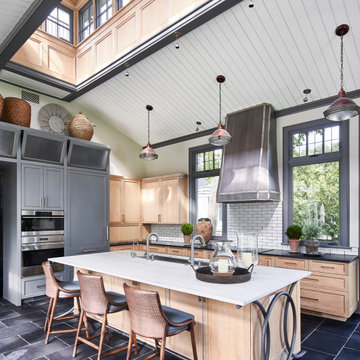
Photo of a traditional l-shaped kitchen in Chicago with an undermount sink, shaker cabinets, medium wood cabinets, white splashback, subway tile splashback, stainless steel appliances, with island, black floor and black benchtop.
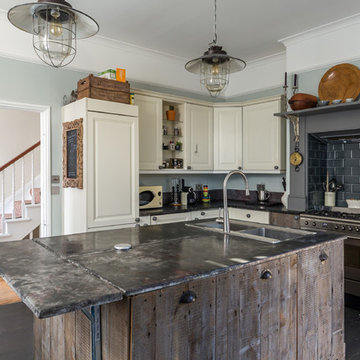
Howard Baker Architectural + Interiors Photography
Mid-sized industrial l-shaped kitchen in Sussex with a double-bowl sink, raised-panel cabinets, white cabinets, black splashback, subway tile splashback, stainless steel appliances, with island, black floor, black benchtop and dark hardwood floors.
Mid-sized industrial l-shaped kitchen in Sussex with a double-bowl sink, raised-panel cabinets, white cabinets, black splashback, subway tile splashback, stainless steel appliances, with island, black floor, black benchtop and dark hardwood floors.
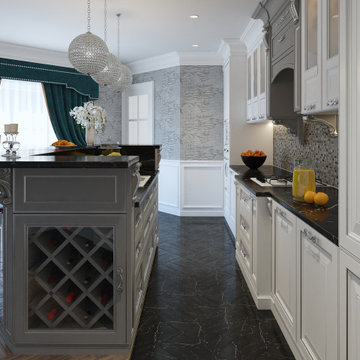
Design ideas for a small modern open plan kitchen in Phoenix with shaker cabinets, white cabinets, grey splashback, black floor and black benchtop.
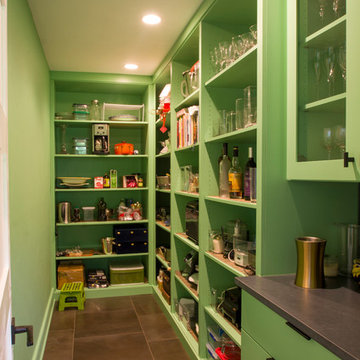
Full Home Renovation from a Traditional Home to a Contemporary Style.
Inspiration for a large eclectic l-shaped eat-in kitchen in Milwaukee with flat-panel cabinets, green cabinets, quartzite benchtops, metallic splashback, mirror splashback, porcelain floors, black floor and black benchtop.
Inspiration for a large eclectic l-shaped eat-in kitchen in Milwaukee with flat-panel cabinets, green cabinets, quartzite benchtops, metallic splashback, mirror splashback, porcelain floors, black floor and black benchtop.
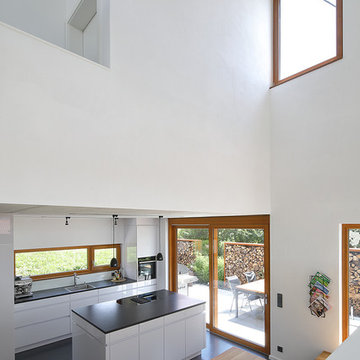
(c) RADON photography / Norman Radon
Design ideas for a large contemporary galley open plan kitchen with a drop-in sink, flat-panel cabinets, white cabinets, black appliances, concrete floors, with island, black floor and black benchtop.
Design ideas for a large contemporary galley open plan kitchen with a drop-in sink, flat-panel cabinets, white cabinets, black appliances, concrete floors, with island, black floor and black benchtop.
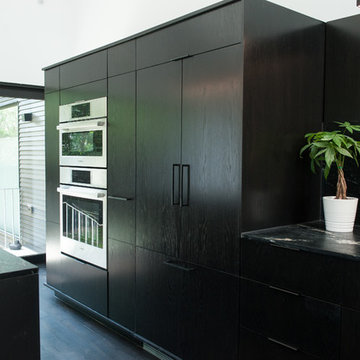
Design ideas for a mid-sized modern galley eat-in kitchen in Houston with an undermount sink, flat-panel cabinets, black cabinets, soapstone benchtops, black splashback, stone slab splashback, panelled appliances, dark hardwood floors, multiple islands, black floor and black benchtop.
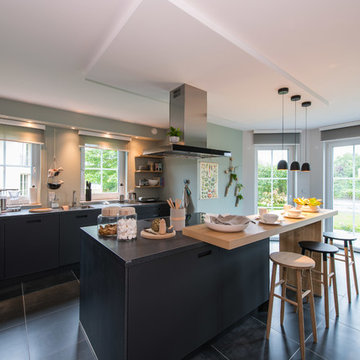
Design ideas for a large contemporary l-shaped open plan kitchen in Other with an integrated sink, flat-panel cabinets, black cabinets, with island, black floor and black benchtop.
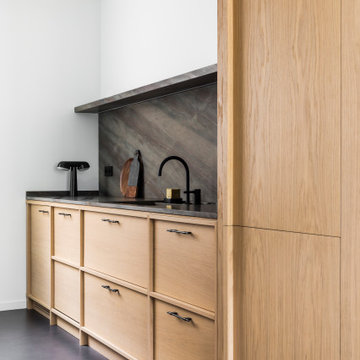
Photo : Romain Ricard
Design ideas for a mid-sized modern galley separate kitchen in Paris with an integrated sink, flat-panel cabinets, light wood cabinets, quartzite benchtops, black splashback, engineered quartz splashback, panelled appliances, ceramic floors, no island, black floor and black benchtop.
Design ideas for a mid-sized modern galley separate kitchen in Paris with an integrated sink, flat-panel cabinets, light wood cabinets, quartzite benchtops, black splashback, engineered quartz splashback, panelled appliances, ceramic floors, no island, black floor and black benchtop.
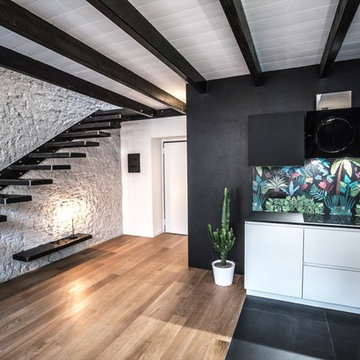
Dall'ingresso si accede all'angolo cottura in cui ogni spazio è stato sfruttato per ottenere la massima funzionalità.
Una superficie in gres porcellanato effetto resina delimita l'area adibita a cucina e una piastrella decorata riveste lo splashback della cucina.
Il contrasto di chiaro e scuro infonde un carattere deciso all'ambiente mantenedolo tuttavia molto elegante.
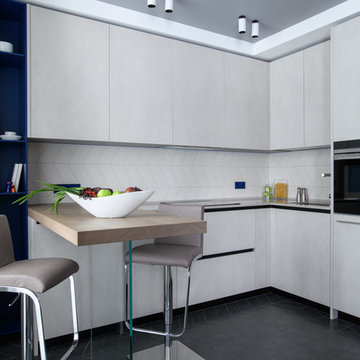
Евгений Гнесин
Contemporary l-shaped separate kitchen in Moscow with grey cabinets, white splashback, black appliances, black floor and black benchtop.
Contemporary l-shaped separate kitchen in Moscow with grey cabinets, white splashback, black appliances, black floor and black benchtop.
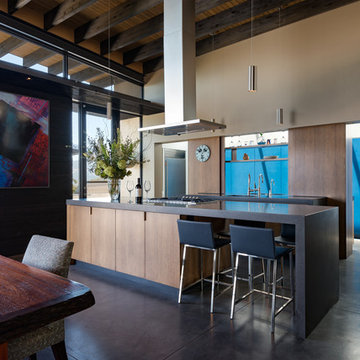
Photo by Bart Edson Photography
Http://www.bartedson.com
Design ideas for a contemporary galley eat-in kitchen in San Francisco with flat-panel cabinets, medium wood cabinets, concrete floors, with island, black floor and black benchtop.
Design ideas for a contemporary galley eat-in kitchen in San Francisco with flat-panel cabinets, medium wood cabinets, concrete floors, with island, black floor and black benchtop.
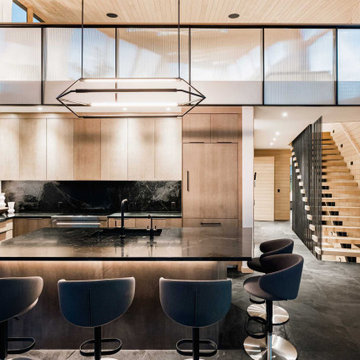
Winner: Platinum Award for Best in America Living Awards 2023. Atop a mountain peak, nearly two miles above sea level, sits a pair of non-identical, yet related, twins. Inspired by intersecting jagged peaks, these unique homes feature soft dark colors, rich textural exterior stone, and patinaed Shou SugiBan siding, allowing them to integrate quietly into the surrounding landscape, and to visually complete the natural ridgeline. Despite their smaller size, these homes are richly appointed with amazing, organically inspired contemporary details that work to seamlessly blend their interior and exterior living spaces. The simple, yet elegant interior palette includes slate floors, T&G ash ceilings and walls, ribbed glass handrails, and stone or oxidized metal fireplace surrounds.
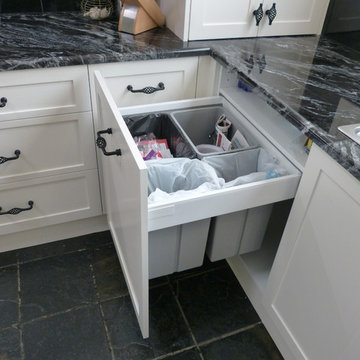
This kitchen features stunning white shaker profiled cabinet doors, black forest natural granite benchtop and a beautiful timber chopping block on the island bench.
Showcasing many extra features such as wicker basket drawers, corbels, plate racks and stunning glass overheads.
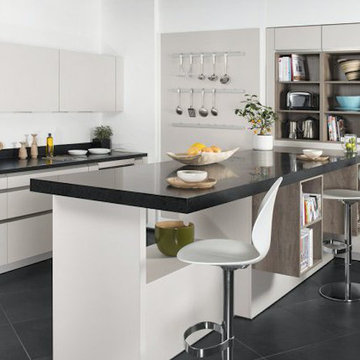
Photo of a large contemporary l-shaped separate kitchen in Vancouver with an undermount sink, flat-panel cabinets, white cabinets, granite benchtops, stainless steel appliances, cement tiles, a peninsula, black floor and black benchtop.
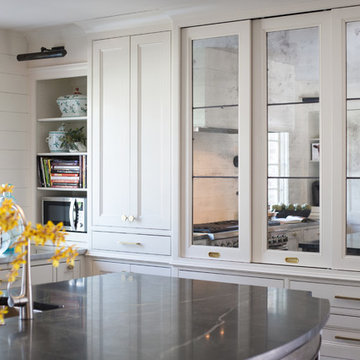
The Cherry Road project is a humble yet striking example of how small changes can have a big impact. A meaningful project as the final room to be renovated in this house, thus our completion aligned with the family’s move-in. The kitchen posed a number of problems the design worked to remedy. Such as an existing window oriented the room towards a neighboring driveway. The initial design move sought to reorganize the space internally, focusing the view from the sink back through the house to the pool and courtyard beyond. This simple repositioning allowed the range to center on the opposite wall, flanked by two windows that reduce direct views to the driveway while increasing the natural light of the space.
Opposite that opening to the dining room, we created a new custom hutch that has the upper doors bypass doors incorporate an antique mirror, then led they magnified the light and view opposite side of the room. The ceilings we were confined to eight foot four, so we wanted to create as much verticality as possible. All the cabinetry was designed to go to the ceiling, incorporating a simple coat mold at the ceiling. The west wall of the kitchen is primarily floor-to-ceiling storage behind paneled doors. So the refrigeration and freezers are fully integrated.
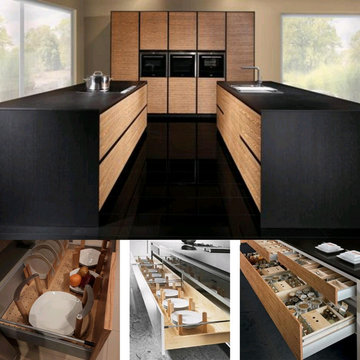
Contemporary kitchen Remodel
Wrapped quartz countertops
Integrated Panels
German Luxury kuchen
Large contemporary galley kitchen pantry in Los Angeles with an undermount sink, flat-panel cabinets, light wood cabinets, quartz benchtops, black appliances, porcelain floors, multiple islands, black floor and black benchtop.
Large contemporary galley kitchen pantry in Los Angeles with an undermount sink, flat-panel cabinets, light wood cabinets, quartz benchtops, black appliances, porcelain floors, multiple islands, black floor and black benchtop.
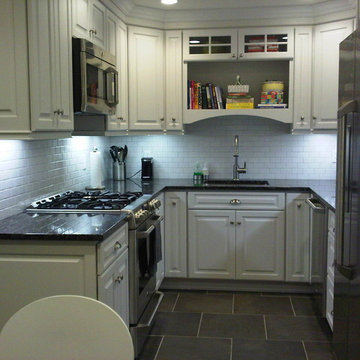
Photo of a small traditional u-shaped eat-in kitchen in New York with an undermount sink, raised-panel cabinets, white cabinets, granite benchtops, white splashback, ceramic splashback, stainless steel appliances, porcelain floors, no island, black floor and black benchtop.
Kitchen with Black Floor and Black Benchtop Design Ideas
12