Kitchen with Black Floor and Black Benchtop Design Ideas
Refine by:
Budget
Sort by:Popular Today
101 - 120 of 1,684 photos
Item 1 of 3
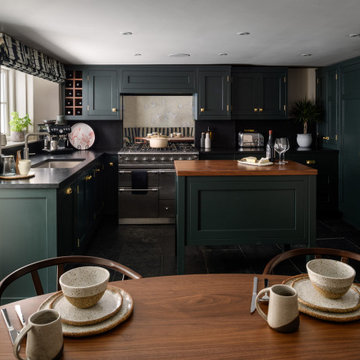
Photo of a mid-sized traditional u-shaped eat-in kitchen in Other with a drop-in sink, shaker cabinets, green cabinets, granite benchtops, black splashback, mirror splashback, stainless steel appliances, limestone floors, with island, black floor and black benchtop.

Photo of a mid-sized contemporary u-shaped separate kitchen in Portland with an undermount sink, flat-panel cabinets, medium wood cabinets, granite benchtops, blue splashback, ceramic splashback, stainless steel appliances, porcelain floors, no island, black floor and black benchtop.
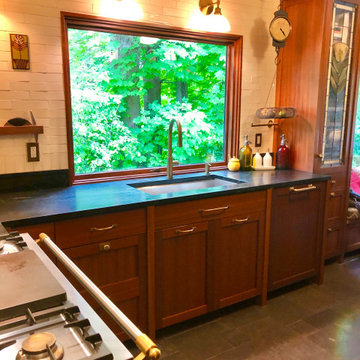
Kitchen
Inspiration for a mid-sized arts and crafts l-shaped separate kitchen in Seattle with an undermount sink, shaker cabinets, dark wood cabinets, soapstone benchtops, white splashback, subway tile splashback, coloured appliances, limestone floors, no island, black floor and black benchtop.
Inspiration for a mid-sized arts and crafts l-shaped separate kitchen in Seattle with an undermount sink, shaker cabinets, dark wood cabinets, soapstone benchtops, white splashback, subway tile splashback, coloured appliances, limestone floors, no island, black floor and black benchtop.
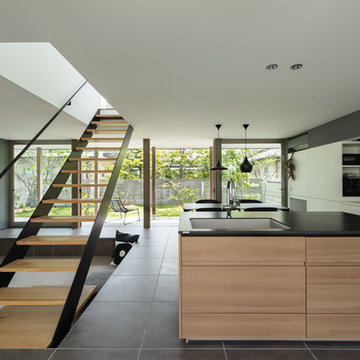
Design ideas for a l-shaped open plan kitchen in Other with an undermount sink, flat-panel cabinets, white cabinets, with island, black floor and black benchtop.
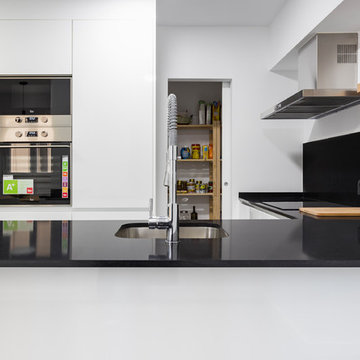
Imagen de la cocina tras la reforma. Foto de @jose_chas_fotografia
This is an example of a mid-sized contemporary l-shaped separate kitchen in Other with an undermount sink, flat-panel cabinets, white cabinets, quartz benchtops, black splashback, ceramic floors, a peninsula, black floor and black benchtop.
This is an example of a mid-sized contemporary l-shaped separate kitchen in Other with an undermount sink, flat-panel cabinets, white cabinets, quartz benchtops, black splashback, ceramic floors, a peninsula, black floor and black benchtop.
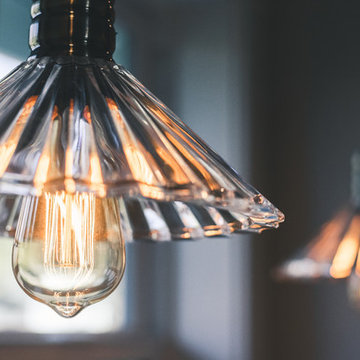
Photo of a large country u-shaped kitchen in Seattle with a farmhouse sink, shaker cabinets, white cabinets, quartz benchtops, white splashback, subway tile splashback, stainless steel appliances, black floor and black benchtop.
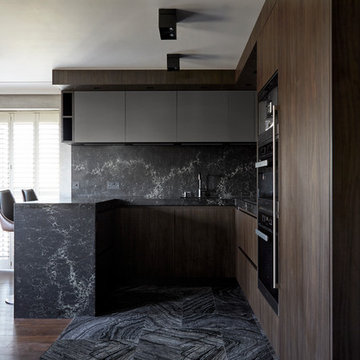
photo by Anna Stathaki
Inspiration for a mid-sized modern u-shaped open plan kitchen in London with an integrated sink, flat-panel cabinets, dark wood cabinets, marble benchtops, black splashback, stone slab splashback, black appliances, marble floors, a peninsula, black floor and black benchtop.
Inspiration for a mid-sized modern u-shaped open plan kitchen in London with an integrated sink, flat-panel cabinets, dark wood cabinets, marble benchtops, black splashback, stone slab splashback, black appliances, marble floors, a peninsula, black floor and black benchtop.
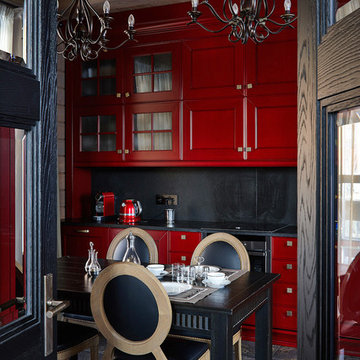
Евгений Лучин
Contemporary kitchen in Moscow with recessed-panel cabinets, red cabinets, black splashback, black appliances, black floor and black benchtop.
Contemporary kitchen in Moscow with recessed-panel cabinets, red cabinets, black splashback, black appliances, black floor and black benchtop.
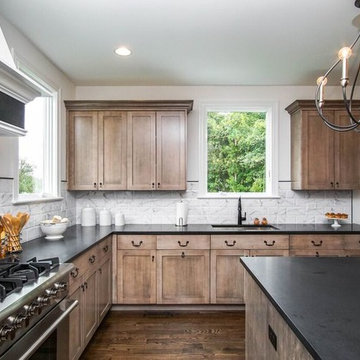
Transitional u-shaped eat-in kitchen in Chicago with an undermount sink, shaker cabinets, granite benchtops, white splashback, ceramic splashback, stainless steel appliances, dark hardwood floors, with island, black floor and black benchtop.
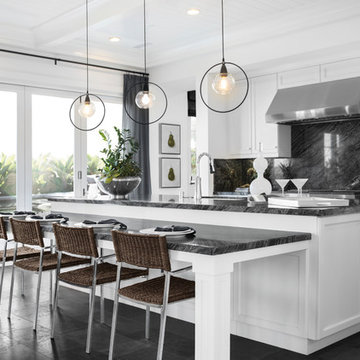
©Chris Laughter Photo
Transitional galley eat-in kitchen in San Diego with shaker cabinets, black splashback, stainless steel appliances, with island, black floor and black benchtop.
Transitional galley eat-in kitchen in San Diego with shaker cabinets, black splashback, stainless steel appliances, with island, black floor and black benchtop.
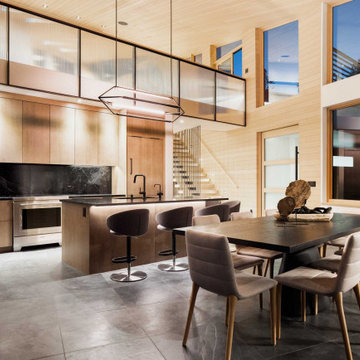
Winner: Platinum Award for Best in America Living Awards 2023. Atop a mountain peak, nearly two miles above sea level, sits a pair of non-identical, yet related, twins. Inspired by intersecting jagged peaks, these unique homes feature soft dark colors, rich textural exterior stone, and patinaed Shou SugiBan siding, allowing them to integrate quietly into the surrounding landscape, and to visually complete the natural ridgeline. Despite their smaller size, these homes are richly appointed with amazing, organically inspired contemporary details that work to seamlessly blend their interior and exterior living spaces. The simple, yet elegant interior palette includes slate floors, T&G ash ceilings and walls, ribbed glass handrails, and stone or oxidized metal fireplace surrounds.
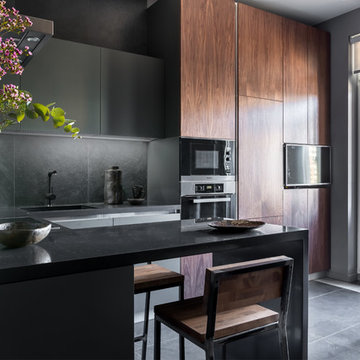
Иван Сорокин
Inspiration for a small contemporary l-shaped open plan kitchen in Saint Petersburg with flat-panel cabinets, grey cabinets, solid surface benchtops, grey splashback, porcelain splashback, stainless steel appliances, porcelain floors, a peninsula, black floor and black benchtop.
Inspiration for a small contemporary l-shaped open plan kitchen in Saint Petersburg with flat-panel cabinets, grey cabinets, solid surface benchtops, grey splashback, porcelain splashback, stainless steel appliances, porcelain floors, a peninsula, black floor and black benchtop.
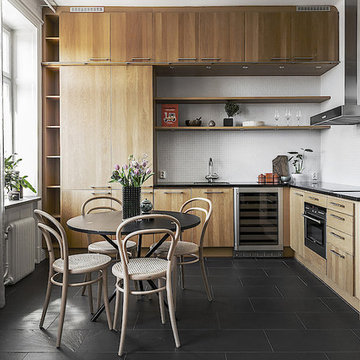
Mid-sized scandinavian l-shaped eat-in kitchen in Stockholm with flat-panel cabinets, light wood cabinets, no island, black benchtop, an undermount sink, white splashback, black appliances and black floor.

The ample kitchen overlooks the canyon setting and offers an inspiring place to cook and mingle with friends. Slate floors, a mix of honed and polished black granite, black and white marble, and burl wood cabinetry lend a comforting warmth to the modern esthetic and create an echo of the natural surrounding beauty.
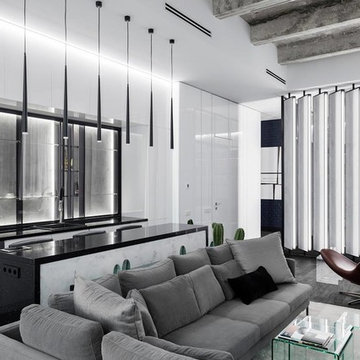
Автор проекта дизайнер Анна Вотинцева
Large contemporary single-wall open plan kitchen in Moscow with a drop-in sink, flat-panel cabinets, white cabinets, stainless steel appliances, dark hardwood floors, with island, black floor and black benchtop.
Large contemporary single-wall open plan kitchen in Moscow with a drop-in sink, flat-panel cabinets, white cabinets, stainless steel appliances, dark hardwood floors, with island, black floor and black benchtop.
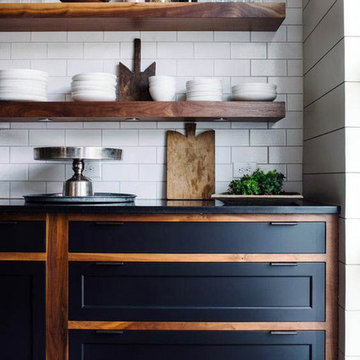
Design ideas for a mid-sized industrial single-wall eat-in kitchen in Columbus with an undermount sink, recessed-panel cabinets, black cabinets, quartz benchtops, white splashback, subway tile splashback, stainless steel appliances, dark hardwood floors, with island, black floor and black benchtop.
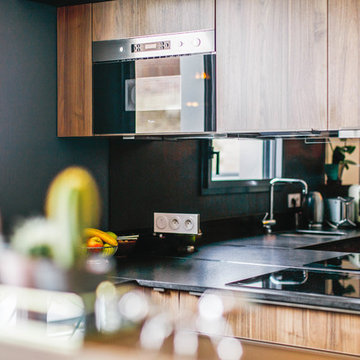
Le projet
Un appartement familial en Vente en Etat Futur d’Achèvement (VEFA) où tout reste à faire.
Les propriétaires ont su tirer profit du délai de construction pour anticiper aménagements, choix des matériaux et décoration avec l’aide de Decor Interieur.
Notre solution
A partir des plans du constructeur, nous avons imaginé un espace à vivre qui malgré sa petite surface (32m2) doit pouvoir accueillir une famille de 4 personnes confortablement et bénéficier de rangements avec une cuisine ouverte.
Pour optimiser l’espace, la cuisine en U est configurée pour intégrer un maximum de rangements tout en étant très design pour s’intégrer parfaitement au séjour.
Dans la pièce à vivre donnant sur une large terrasse, il fallait intégrer des espaces de rangements pour la vaisselle, des livres, un grand téléviseur et une cheminée éthanol ainsi qu’un canapé et une grande table pour les repas.
Pour intégrer tous ces éléments harmonieusement, un grand ensemble menuisé toute hauteur a été conçu sur le mur faisant face à l’entrée. Celui-ci bénéficie de rangements bas fermés sur toute la longueur du meuble. Au dessus de ces rangements et afin de ne pas alourdir l’ensemble, un espace a été créé pour la cheminée éthanol et le téléviseur. Vient ensuite de nouveaux rangements fermés en hauteur et des étagères.
Ce meuble en plus d’être très fonctionnel et élégant permet aussi de palier à une problématique de mur sur deux niveaux qui est ainsi résolue. De plus dès le moment de la conception nous avons pu intégrer le fait qu’un radiateur était mal placé et demander ainsi en amont au constructeur son déplacement.
Pour bénéficier de la vue superbe sur Paris, l’espace salon est placé au plus près de la large baie vitrée. L’espace repas est dans l’alignement sur l’autre partie du séjour avec une grande table à allonges.
Le style
L’ensemble de la pièce à vivre avec cuisine est dans un style très contemporain avec une dominante de gris anthracite en contraste avec un bleu gris tirant au turquoise choisi en harmonie avec un panneau de papier peint Pierre Frey.
Pour réchauffer la pièce un parquet a été choisi sur les pièces à vivre. Dans le même esprit la cuisine mixe le bois et l’anthracite en façades avec un plan de travail quartz noir, un carrelage au sol et les murs peints anthracite. Un petit comptoir surélevé derrière les meubles bas donnant sur le salon est plaqué bois.
Le mobilier design reprend des teintes présentes sur le papier peint coloré, comme le jaune (canapé) et le bleu (fauteuil). Chaises, luminaires, miroirs et poignées de meuble sont en laiton.
Une chaise vintage restaurée avec un tissu d’éditeur au style Art Deco vient compléter l’ensemble, tout comme une table basse ronde avec un plateau en marbre noir.
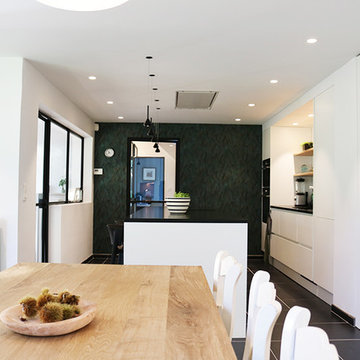
Photo of a large contemporary single-wall separate kitchen in Lille with a double-bowl sink, beaded inset cabinets, white cabinets, granite benchtops, black splashback, limestone splashback, panelled appliances, ceramic floors, with island, black floor and black benchtop.
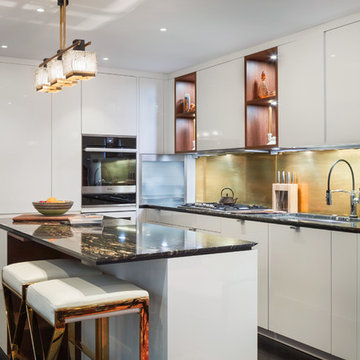
A rocker's paradise in the Gallery District of Chelsea, this gem serves as the East Coast residence for a musician artist couple.
Taking a modern interpretation of Hollywood Regency style, every elegant detail is thoughtfully and precisely executed. The European Kitchen is appointed with white lacquer and wood veneer custom cabinetry, Miele and Sub-Zero appliances, hand-rubbed brass backsplash, and knife-edge Portoro marble counter tops.
Made A Mano custom floor tile, tailor-made sink with African Saint Laurent marble, and Waterworks brass fixtures adorn the Bath.
Throughout the residence, LV bespoke wood flooring, custom-fitted millwork, cove lighting, automated shades, and hand-crafted wallcovering are masterfully placed. Photos, Mike Van Tassel
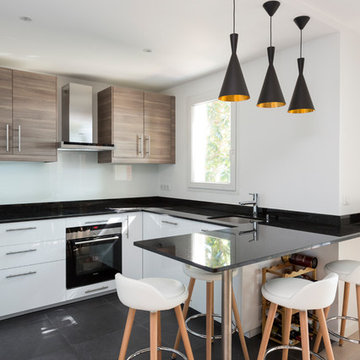
STEPHANE VASCO
Mid-sized modern u-shaped open plan kitchen in Paris with a peninsula, an undermount sink, flat-panel cabinets, white cabinets, granite benchtops, black splashback, stone slab splashback, stainless steel appliances, ceramic floors, black floor and black benchtop.
Mid-sized modern u-shaped open plan kitchen in Paris with a peninsula, an undermount sink, flat-panel cabinets, white cabinets, granite benchtops, black splashback, stone slab splashback, stainless steel appliances, ceramic floors, black floor and black benchtop.
Kitchen with Black Floor and Black Benchtop Design Ideas
6