Kitchen with Black Floor and Orange Floor Design Ideas
Refine by:
Budget
Sort by:Popular Today
261 - 280 of 12,628 photos
Item 1 of 3
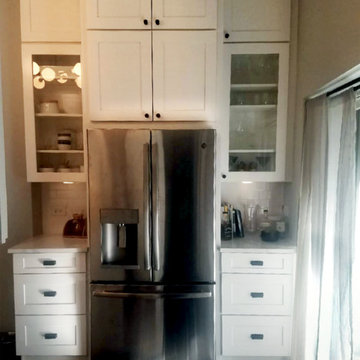
Photo of a mid-sized country u-shaped separate kitchen in Chicago with a farmhouse sink, shaker cabinets, white cabinets, quartz benchtops, white splashback, ceramic splashback, stainless steel appliances, porcelain floors, no island, black floor and white benchtop.
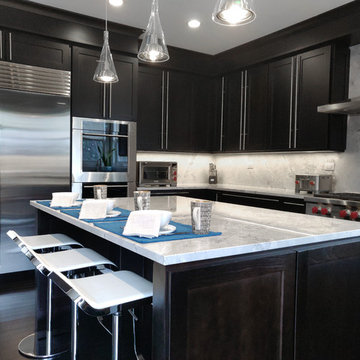
Inspiration for a large contemporary u-shaped open plan kitchen in Chicago with a single-bowl sink, shaker cabinets, dark wood cabinets, marble benchtops, grey splashback, marble splashback, stainless steel appliances, dark hardwood floors, with island, black floor and grey benchtop.
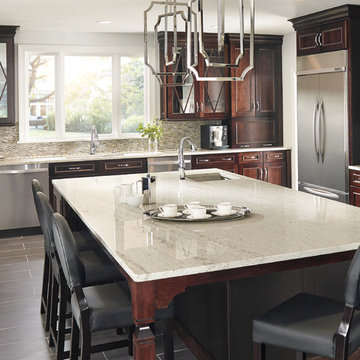
This is an example of a mid-sized traditional u-shaped eat-in kitchen in New York with an undermount sink, recessed-panel cabinets, dark wood cabinets, granite benchtops, beige splashback, mosaic tile splashback, stainless steel appliances, porcelain floors, with island and black floor.
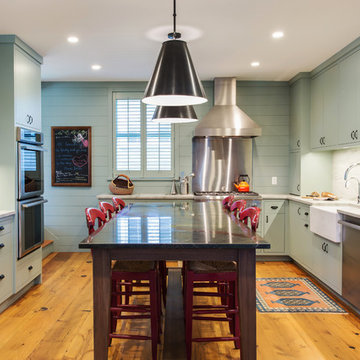
Kitchen renovation.
Large country kitchen in New York with a farmhouse sink, flat-panel cabinets, stainless steel appliances, medium hardwood floors, with island, green cabinets, white splashback, marble splashback and orange floor.
Large country kitchen in New York with a farmhouse sink, flat-panel cabinets, stainless steel appliances, medium hardwood floors, with island, green cabinets, white splashback, marble splashback and orange floor.

Italian farmhouse custom kitchen complete with hand carved wood details, flush marble island and quartz counter surfaces, faux finish cabinetry, clay ceiling and wall details, wolf, subzero and Miele appliances and custom light fixtures.
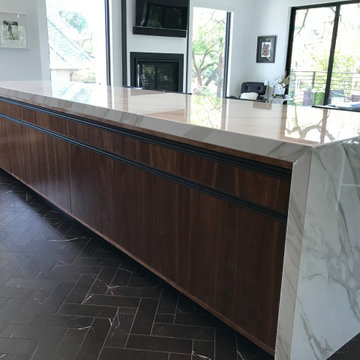
Modern 3 Island Kitchen with waterfall countertops. Walnut cabinets with contemporary hardware
Expansive modern u-shaped eat-in kitchen in Dallas with an undermount sink, flat-panel cabinets, medium wood cabinets, quartz benchtops, white splashback, engineered quartz splashback, stainless steel appliances, ceramic floors, multiple islands, black floor and white benchtop.
Expansive modern u-shaped eat-in kitchen in Dallas with an undermount sink, flat-panel cabinets, medium wood cabinets, quartz benchtops, white splashback, engineered quartz splashback, stainless steel appliances, ceramic floors, multiple islands, black floor and white benchtop.
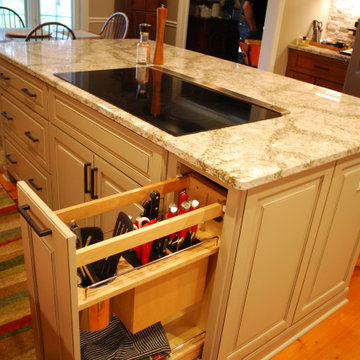
Photo of a mid-sized country u-shaped eat-in kitchen in Cleveland with an undermount sink, raised-panel cabinets, medium wood cabinets, quartz benchtops, beige splashback, limestone splashback, stainless steel appliances, medium hardwood floors, with island, orange floor and beige benchtop.
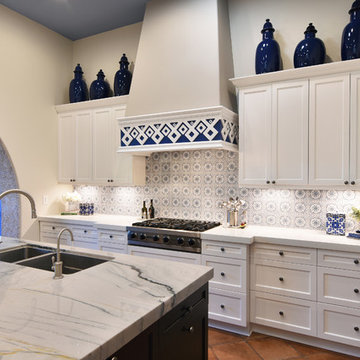
Photo of a large mediterranean u-shaped eat-in kitchen in Phoenix with an undermount sink, recessed-panel cabinets, white cabinets, quartz benchtops, multi-coloured splashback, ceramic splashback, stainless steel appliances, terra-cotta floors, with island, orange floor and white benchtop.
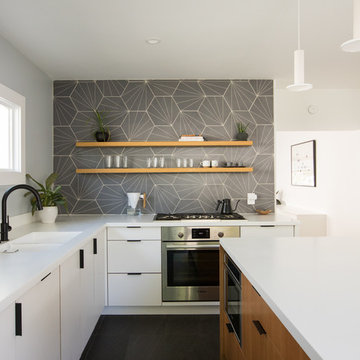
Mid-sized contemporary l-shaped kitchen in San Francisco with a double-bowl sink, flat-panel cabinets, white cabinets, solid surface benchtops, ceramic splashback, stainless steel appliances, porcelain floors, with island, black floor, white benchtop and grey splashback.
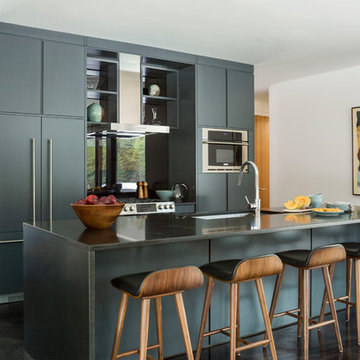
Inspiration for a contemporary galley kitchen in Burlington with an undermount sink, flat-panel cabinets, grey cabinets, black splashback, glass sheet splashback, panelled appliances, concrete floors, with island, black floor and black benchtop.
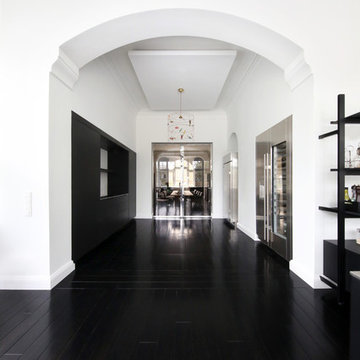
Insel Modell Aprile mit Arbeitsplatte aus Edelstahl und Fronten in Ecolak black. Hochwand aus Edelstahl Griff Grip.
Domenico Mori fliesen
This is an example of a large modern single-wall separate kitchen in Hamburg with black floor, flat-panel cabinets, black cabinets, black splashback, stainless steel appliances, multiple islands and black benchtop.
This is an example of a large modern single-wall separate kitchen in Hamburg with black floor, flat-panel cabinets, black cabinets, black splashback, stainless steel appliances, multiple islands and black benchtop.
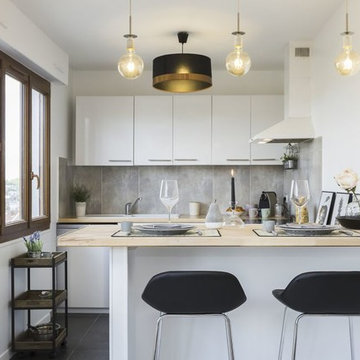
Inspiration for a scandinavian kitchen in Other with a drop-in sink, flat-panel cabinets, white cabinets, wood benchtops, grey splashback, a peninsula, black floor and beige benchtop.
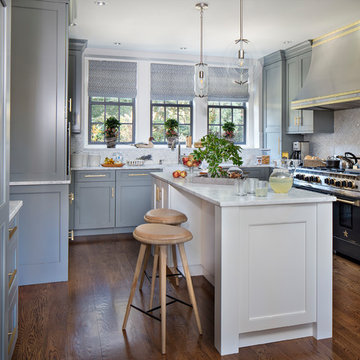
John Martinelli Photography
Design ideas for a transitional u-shaped kitchen in Philadelphia with recessed-panel cabinets, grey cabinets, marble benchtops, medium hardwood floors, with island, multi-coloured splashback, black appliances and orange floor.
Design ideas for a transitional u-shaped kitchen in Philadelphia with recessed-panel cabinets, grey cabinets, marble benchtops, medium hardwood floors, with island, multi-coloured splashback, black appliances and orange floor.
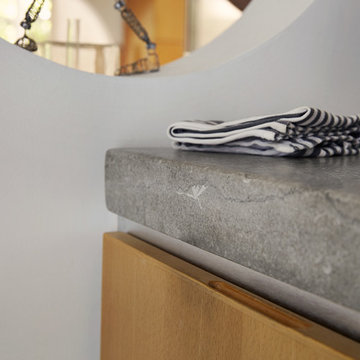
Starboard & Port http://www.starboardandport.com/
Design ideas for a mid-sized modern u-shaped eat-in kitchen in Other with an undermount sink, flat-panel cabinets, medium wood cabinets, concrete benchtops, stainless steel appliances, concrete floors, with island and black floor.
Design ideas for a mid-sized modern u-shaped eat-in kitchen in Other with an undermount sink, flat-panel cabinets, medium wood cabinets, concrete benchtops, stainless steel appliances, concrete floors, with island and black floor.
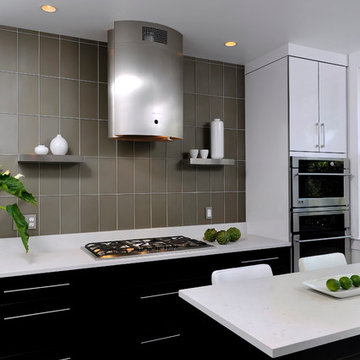
Washington, DC Contemporary Kitchen
#JenniferGilmer
http://www.gilmerkitchens.com/
Photography by Bob Narod

This beautiful kitchen design with a gray-magenta palette, luxury appliances, and versatile islands perfectly blends elegance and modernity.
Plenty of functional countertops create an ideal setting for serious cooking. A second large island is dedicated to a gathering space, either as overflow seating from the connected living room or as a place to dine for those quick, informal meals. Pops of magenta in the decor add an element of fun.
---
Project by Wiles Design Group. Their Cedar Rapids-based design studio serves the entire Midwest, including Iowa City, Dubuque, Davenport, and Waterloo, as well as North Missouri and St. Louis.
For more about Wiles Design Group, see here: https://wilesdesigngroup.com/
To learn more about this project, see here: https://wilesdesigngroup.com/cedar-rapids-luxurious-kitchen-expansion

This kitchen in a 1911 Craftsman home has taken on a new life full of color and personality. Inspired by the client’s colorful taste and the homes of her family in The Philippines, we leaned into the wild for this design. The first thing the client told us is that she wanted terra cotta floors and green countertops. Beyond this direction, she wanted a place for the refrigerator in the kitchen since it was originally in the breakfast nook. She also wanted a place for waste receptacles, to be able to reach all the shelves in her cabinetry, and a special place to play Mahjong with friends and family.
The home presented some challenges in that the stairs go directly over the space where we wanted to move the refrigerator. The client also wanted us to retain the built-ins in the dining room that are on the opposite side of the range wall, as well as the breakfast nook built ins. The solution to these problems were clear to us, and we quickly got to work. We lowered the cabinetry in the refrigerator area to accommodate the stairs above, as well as closing off the unnecessary door from the kitchen to the stairs leading to the second floor. We utilized a recycled body porcelain floor tile that looks like terra cotta to achieve the desired look, but it is much easier to upkeep than traditional terra cotta. In the breakfast nook we used bold jungle themed wallpaper to create a special place that feels connected, but still separate, from the kitchen for the client to play Mahjong in or enjoy a cup of coffee. Finally, we utilized stair pullouts by all the upper cabinets that extend to the ceiling to ensure that the client can reach every shelf.

Our 63"drainboard workstation sink with built in ledge for cutting boards and other accessories. This large, double bowl sink with integral ledge can do double duty as a party prep and serving station. Double faucets allow two people to work at the sink together and keep one side of the sink usable if the other is occupied with accessories.
Pictured with our stainless steel, foldable drying rack.
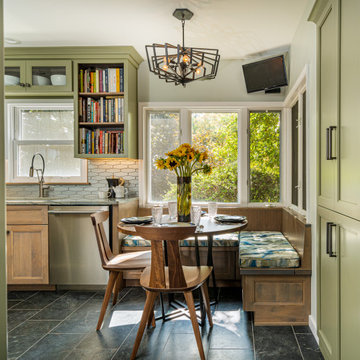
This couples small kitchen was in dire need of an update. The homeowner was an avid cook and cookbook collector so finding a special place for some of his most prized cookbooks was a must!

Inspiration for a small country u-shaped separate kitchen in Indianapolis with a drop-in sink, shaker cabinets, white cabinets, wood benchtops, white splashback, subway tile splashback, stainless steel appliances, ceramic floors, black floor and brown benchtop.
Kitchen with Black Floor and Orange Floor Design Ideas
14