Kitchen with Black Floor and Orange Floor Design Ideas
Refine by:
Budget
Sort by:Popular Today
221 - 240 of 12,597 photos
Item 1 of 3
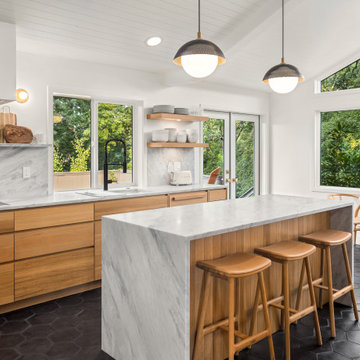
Photo of a midcentury kitchen in Portland with flat-panel cabinets, light wood cabinets, marble benchtops, marble splashback, terra-cotta floors, with island, black floor and vaulted.
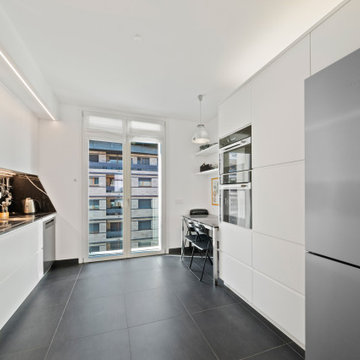
Photo of a small modern single-wall separate kitchen in Milan with a single-bowl sink, flat-panel cabinets, white cabinets, quartzite benchtops, black splashback, stainless steel appliances, porcelain floors, black floor and black benchtop.
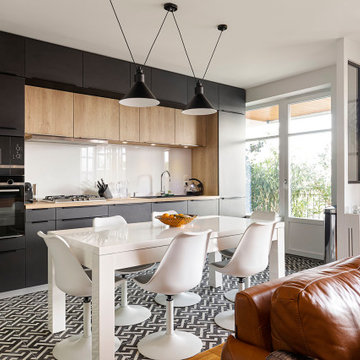
Design ideas for a large contemporary single-wall eat-in kitchen in Lyon with a single-bowl sink, flat-panel cabinets, black cabinets, laminate benchtops, white splashback, glass sheet splashback, panelled appliances, cement tiles, no island and black floor.
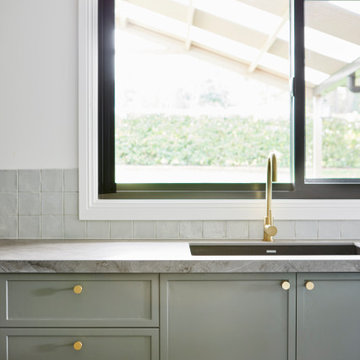
This 90's home received a complete transformation. A renovation on a tight timeframe meant we used our designer tricks to create a home that looks and feels completely different while keeping construction to a bare minimum. This beautiful Dulux 'Currency Creek' kitchen was custom made to fit the original kitchen layout. Opening the space up by adding glass steel framed doors and a double sided Mt Blanc fireplace allowed natural light to flood through.
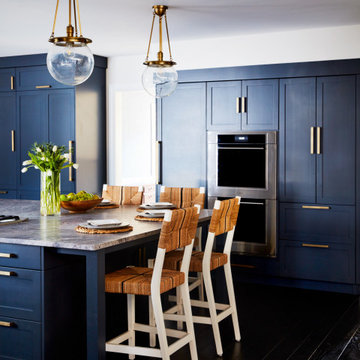
Large transitional galley open plan kitchen in New York with an undermount sink, shaker cabinets, blue cabinets, white splashback, subway tile splashback, stainless steel appliances, dark hardwood floors, with island, black floor and grey benchtop.
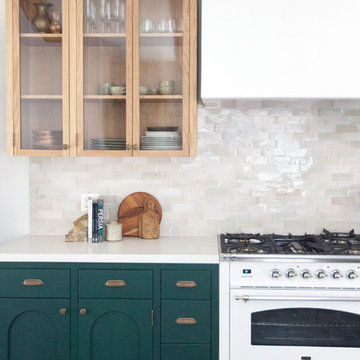
This is an example of a mid-sized mediterranean galley open plan kitchen in Los Angeles with flat-panel cabinets, green cabinets, quartz benchtops, white splashback, subway tile splashback, panelled appliances, ceramic floors, no island, black floor and white benchtop.
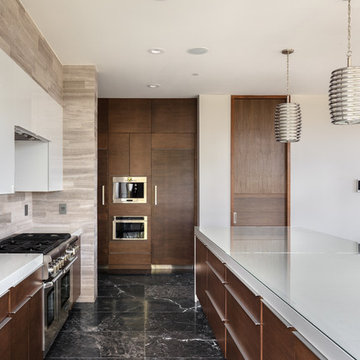
This is an example of a contemporary open plan kitchen in Austin with flat-panel cabinets, white cabinets, grey splashback, stainless steel appliances, with island, black floor, white benchtop and marble floors.
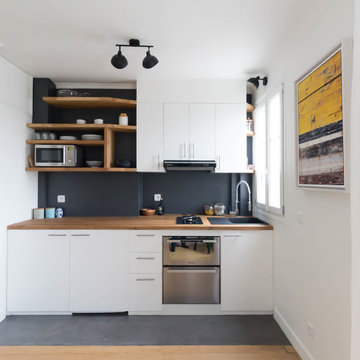
Small modern single-wall eat-in kitchen in Paris with a single-bowl sink, white cabinets, wood benchtops, black splashback, slate splashback, panelled appliances, no island, black floor, brown benchtop, flat-panel cabinets and concrete floors.
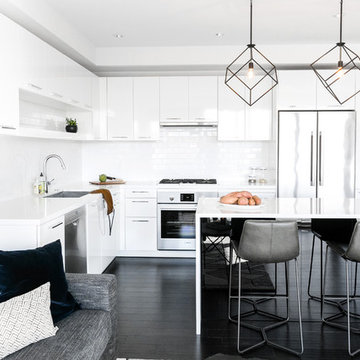
Modern Architecture, Minimal Accents
Sleek geometric pendant lights adorn a clean white kitchen in this modern Scottsdale condo.
Large contemporary l-shaped eat-in kitchen in Phoenix with an undermount sink, flat-panel cabinets, white cabinets, quartz benchtops, white splashback, subway tile splashback, stainless steel appliances, dark hardwood floors, with island, white benchtop and black floor.
Large contemporary l-shaped eat-in kitchen in Phoenix with an undermount sink, flat-panel cabinets, white cabinets, quartz benchtops, white splashback, subway tile splashback, stainless steel appliances, dark hardwood floors, with island, white benchtop and black floor.
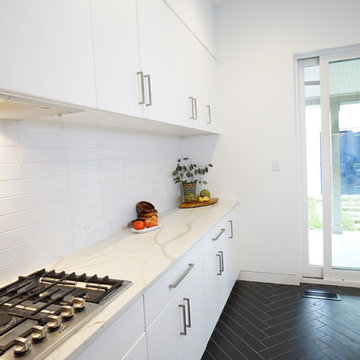
This is an example of a small modern l-shaped separate kitchen in Richmond with an undermount sink, flat-panel cabinets, white cabinets, quartz benchtops, white splashback, ceramic splashback, stainless steel appliances, ceramic floors, with island, black floor and white benchtop.
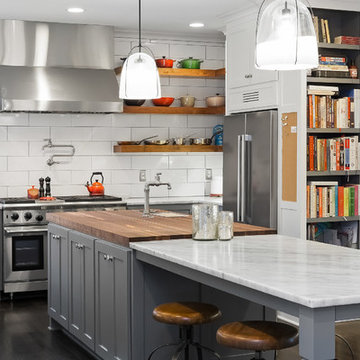
This is an example of a transitional kitchen in Kansas City with wood benchtops, shaker cabinets, grey cabinets, white splashback, stainless steel appliances, dark hardwood floors, with island, black floor and brown benchtop.
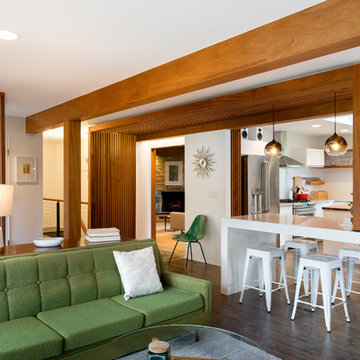
Mid-Century house remodel. Design by aToM. Construction and installation of mahogany structure and custom cabinetry by d KISER design.construct, inc. Photograph by Colin Conces Photography
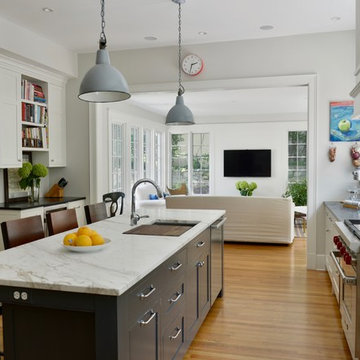
Design ideas for a large country l-shaped kitchen in DC Metro with an undermount sink, black cabinets, stainless steel appliances, medium hardwood floors, with island, orange floor, shaker cabinets and marble benchtops.
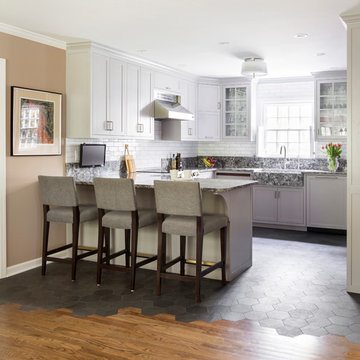
This is an example of a mid-sized transitional u-shaped open plan kitchen in New York with a farmhouse sink, recessed-panel cabinets, grey cabinets, quartzite benchtops, white splashback, ceramic splashback, stainless steel appliances, slate floors, with island and black floor.
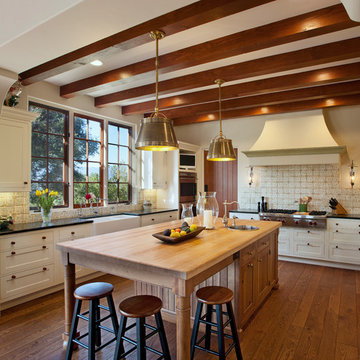
Photo By: Jim Bartsch
Mid-sized mediterranean kitchen in Santa Barbara with a farmhouse sink, white cabinets, wood benchtops, panelled appliances, medium hardwood floors, with island, shaker cabinets, multi-coloured splashback and orange floor.
Mid-sized mediterranean kitchen in Santa Barbara with a farmhouse sink, white cabinets, wood benchtops, panelled appliances, medium hardwood floors, with island, shaker cabinets, multi-coloured splashback and orange floor.
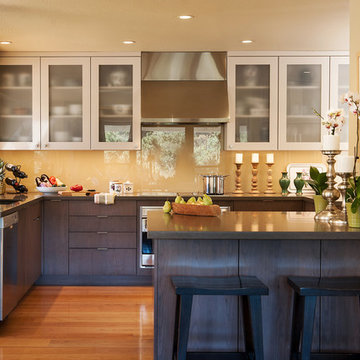
Photo of a mid-sized midcentury l-shaped open plan kitchen in San Francisco with an undermount sink, flat-panel cabinets, medium wood cabinets, quartz benchtops, beige splashback, stainless steel appliances, medium hardwood floors, with island, orange floor and grey benchtop.
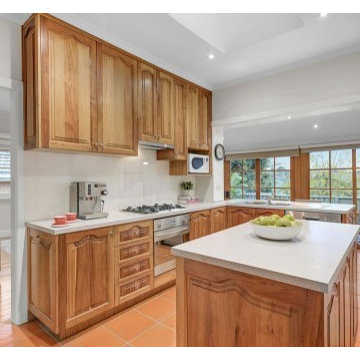
After a sand and polish, the timber cabinet doors have shaved off a few years, and the replacement of the laminate/timber edged counter tops (with widened sink counter ), this kitchen is truly transformed. Kitchens are extremely expensive to replace, so a stitch in time and a partial-upgrade can often be the best solution when selling your home.
Photo: Miles Real Estate, Ivanhoe
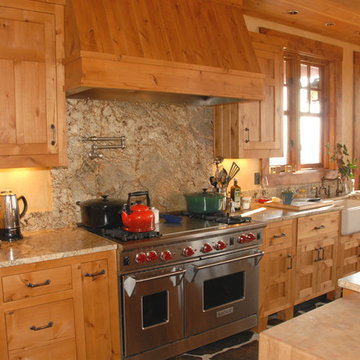
Custom kitchen cabinetry.
This is an example of an expansive country galley eat-in kitchen in Portland with an undermount sink, medium wood cabinets, brown splashback, timber splashback, panelled appliances, with island, black floor and multi-coloured benchtop.
This is an example of an expansive country galley eat-in kitchen in Portland with an undermount sink, medium wood cabinets, brown splashback, timber splashback, panelled appliances, with island, black floor and multi-coloured benchtop.
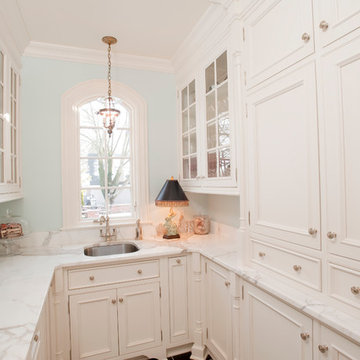
This homeowner lived on a very prominent golf course and wanted to feel like he was on the putting green of the 9th hole while standing at his family room window. The existing layout of the home had the garage enjoying that view with the outdated dining room, family room and kitchen further back on the lot. We completely demoed the garage and a section of the home, allowing us to design and build with that view in mind. The completed project has the family room at the back of the home with a gorgeous view of the golf course from two large curved bay windows. A new fireplace with custom cabinetry and shelf niches and coffered high ceilings makes this room a treasure. The new kitchen boasts of white painted cabinetry, an island with wood top and a 6 burner Wolf cooktop with a custom hood, white tile with multiple trim details and a pot filler faucet. A Butler’s Pantry was added for entertaining complete with beautiful white painted cabinetry with glass upper cabinets, marble countertops and a prep sink and faucet. We converted an unused dining room into a custom, high-end home office with beautiful site- built mahogany bookcases to showcase the homeowners book collections. To complete this renovation, we added a “friends” entry and a mudroom for improved access and functionality. The transformation is not only efficient but aesthetically pleasing to the eye and exceeded the homeowner’s expectations to enjoy their view of the 9th hole.

Design ideas for a large midcentury single-wall eat-in kitchen in Kansas City with an undermount sink, flat-panel cabinets, quartz benchtops, granite splashback, black appliances, slate floors, with island, black floor, white benchtop, vaulted, orange cabinets and multi-coloured splashback.
Kitchen with Black Floor and Orange Floor Design Ideas
12