Kitchen with Black Floor and Red Floor Design Ideas
Refine by:
Budget
Sort by:Popular Today
61 - 80 of 12,511 photos
Item 1 of 3

Modernizing a mid-century Adam's hill home was an enjoyable project indeed.
The kitchen cabinets are modern European frameless in a dark deep gray with a touch of earth tone in it.
The golden hard integrated on top and sized for each door and drawer individually.
The floor that ties it all together is 24"x24" black Terrazzo tile (about 1" thick).
The neutral countertop by Cambria with a honed finish with almost perfectly matching backsplash tile sheets of 1"x10" limestone look-a-like tile.

This small 1910 bungalow was long overdue for an update. The goal was to lighten everything up without sacrificing the original architecture. Iridescent subway tile, lighted reeded glass, and white cabinets help to bring sparkle to a space with little natural light. I designed the custom made cabinets with inset doors and curvy shaped toe kicks as a nod to the arts and crafts period. It's all topped off with black hardware, countertops and lighting to create contrast and drama. The result is an up-to-date space ready for entertaining!

This is an example of a mid-sized contemporary l-shaped separate kitchen in Barcelona with a double-bowl sink, flat-panel cabinets, white cabinets, marble benchtops, white splashback, ceramic splashback, stainless steel appliances, porcelain floors, a peninsula, black floor and black benchtop.
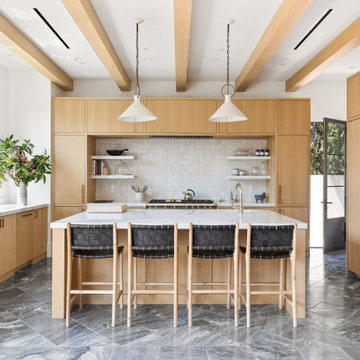
Large transitional l-shaped open plan kitchen in Los Angeles with an undermount sink, flat-panel cabinets, light wood cabinets, marble benchtops, white splashback, mosaic tile splashback, panelled appliances, marble floors, with island, black floor, white benchtop and exposed beam.
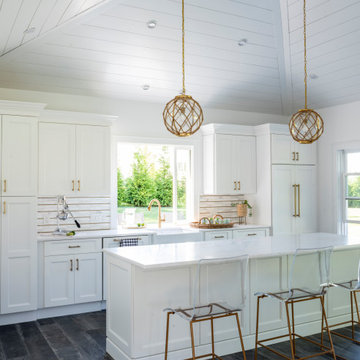
This is an example of a beach style single-wall open plan kitchen in New York with a farmhouse sink, shaker cabinets, white cabinets, quartz benchtops, multi-coloured splashback, panelled appliances, dark hardwood floors, with island, black floor, white benchtop, timber and vaulted.
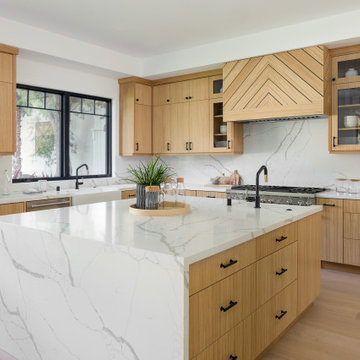
The right amount of accessories keeps this kitchen open and ready to host.
Design ideas for an expansive transitional u-shaped kitchen in Los Angeles with a farmhouse sink, flat-panel cabinets, medium wood cabinets, white splashback, stainless steel appliances, with island, black floor and white benchtop.
Design ideas for an expansive transitional u-shaped kitchen in Los Angeles with a farmhouse sink, flat-panel cabinets, medium wood cabinets, white splashback, stainless steel appliances, with island, black floor and white benchtop.
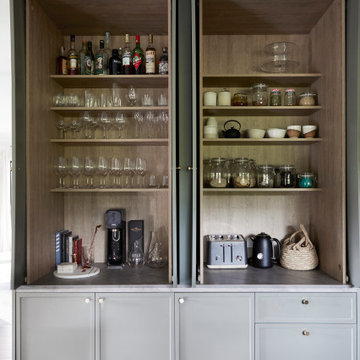
This 90's home received a complete transformation. A renovation on a tight timeframe meant we used our designer tricks to create a home that looks and feels completely different while keeping construction to a bare minimum. This beautiful Dulux 'Currency Creek' kitchen was custom made to fit the original kitchen layout. Opening the space up by adding glass steel framed doors and a double sided Mt Blanc fireplace allowed natural light to flood through.
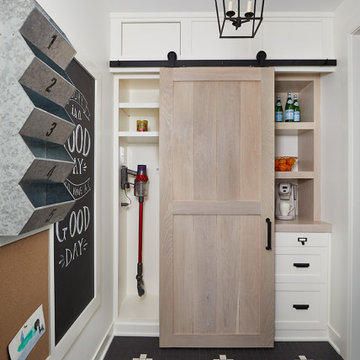
Country u-shaped kitchen pantry in Grand Rapids with white cabinets, wood benchtops, ceramic floors, black floor and brown benchtop.
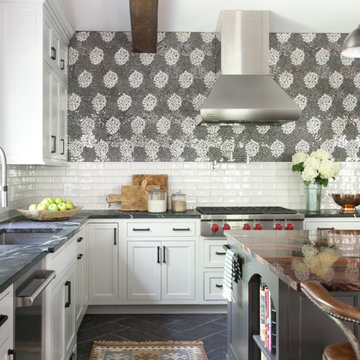
This is an example of a transitional l-shaped kitchen in St Louis with an undermount sink, white cabinets, soapstone benchtops, multi-coloured splashback, ceramic splashback, stainless steel appliances, porcelain floors, shaker cabinets, with island, black floor and black benchtop.
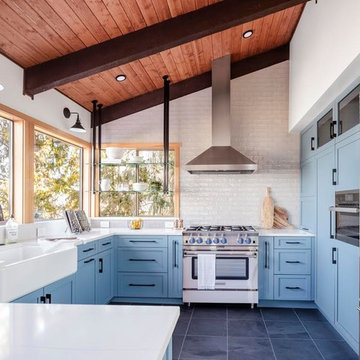
When we drove out to Mukilteo for our initial consultation, we immediately fell in love with this house. With its tall ceilings, eclectic mix of wood, glass and steel, and gorgeous view of the Puget Sound, we quickly nicknamed this project "The Mukilteo Gem". Our client, a cook and baker, did not like her existing kitchen. The main points of issue were short runs of available counter tops, lack of storage and shortage of light. So, we were called in to implement some big, bold ideas into a small footprint kitchen with big potential. We completely changed the layout of the room by creating a tall, built-in storage wall and a continuous u-shape counter top. Early in the project, we took inventory of every item our clients wanted to store in the kitchen and ensured that every spoon, gadget, or bowl would have a dedicated "home" in their new kitchen. The finishes were meticulously selected to ensure continuity throughout the house. We also played with the color scheme to achieve a bold yet natural feel.This kitchen is a prime example of how color can be used to both make a statement and project peace and balance simultaneously. While busy at work on our client's kitchen improvement, we also updated the entry and gave the homeowner a modern laundry room with triple the storage space they originally had.
End result: ecstatic clients and a very happy design team. That's what we call a big success!
John Granen.
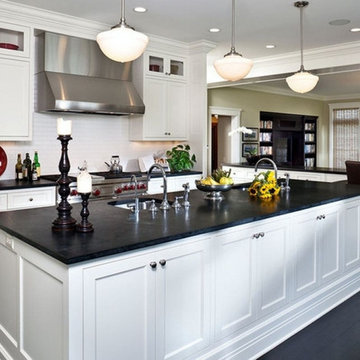
Inspiration for a mid-sized traditional single-wall kitchen in Raleigh with an undermount sink, shaker cabinets, white cabinets, soapstone benchtops, white splashback, subway tile splashback, stainless steel appliances, dark hardwood floors, with island, black floor and black benchtop.
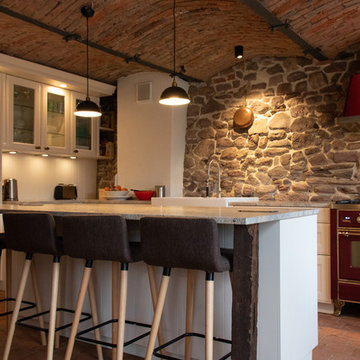
Inspiration for a mediterranean kitchen in Frankfurt with recessed-panel cabinets, white cabinets, grey splashback, coloured appliances, brick floors, with island, red floor and grey benchtop.
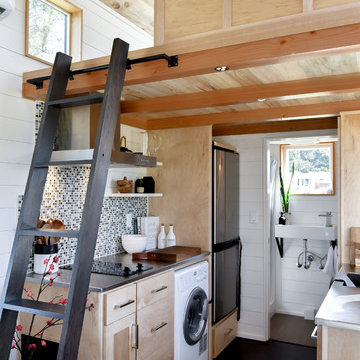
Photo of a country galley open plan kitchen in Other with flat-panel cabinets, light wood cabinets, multi-coloured splashback, mosaic tile splashback, black floor and grey benchtop.
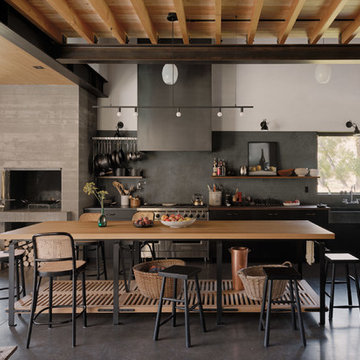
Inspiration for a country eat-in kitchen in Other with a farmhouse sink, wood benchtops, stainless steel appliances, concrete floors, open cabinets, light wood cabinets, grey splashback, with island, black floor and brown benchtop.
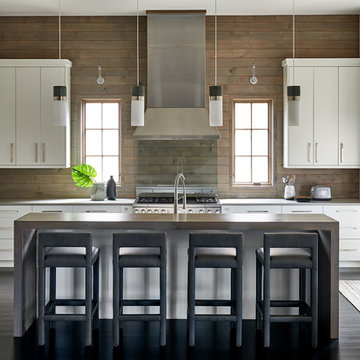
Country eat-in kitchen in Charlotte with flat-panel cabinets, white cabinets, grey splashback, timber splashback, stainless steel appliances, dark hardwood floors, with island, black floor and grey benchtop.
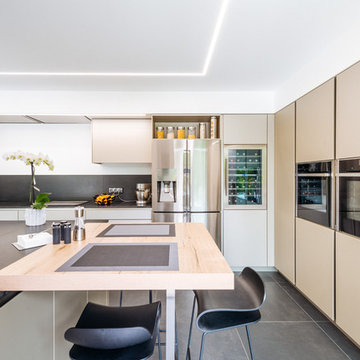
Design ideas for a mid-sized contemporary l-shaped separate kitchen in Toulouse with beige cabinets, with island, black floor, black benchtop, a single-bowl sink, beaded inset cabinets, marble benchtops, white splashback, black appliances and cement tiles.
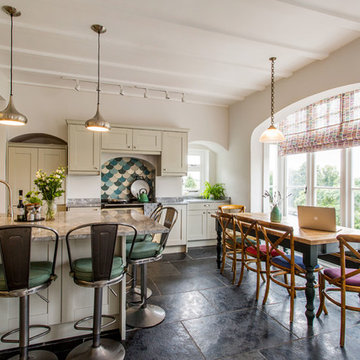
This is an example of an eclectic eat-in kitchen in Oxfordshire with a drop-in sink, beige cabinets, marble benchtops, blue splashback, ceramic floors, with island, black floor and beige benchtop.
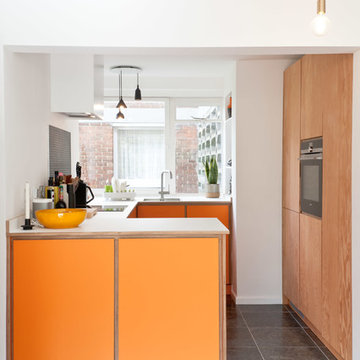
A view from outside the room. This gives you an idea of the size of the kitchen - it is a small area but used very efficiently to fit all you would need in a kitchen.
Altan Omer (photography@altamomer.com)
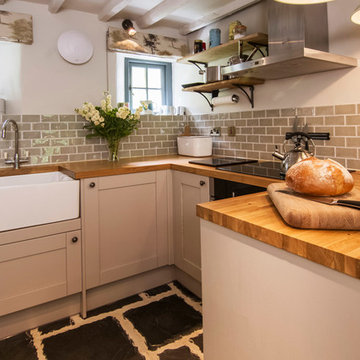
Photo of a small country u-shaped open plan kitchen in Cornwall with recessed-panel cabinets, brown cabinets, wood benchtops, grey splashback, ceramic splashback, bamboo floors, no island and black floor.
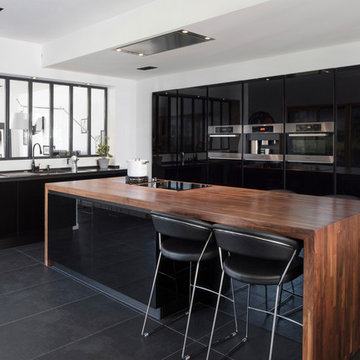
sabine cerrade
Contemporary kitchen in Lyon with an undermount sink, flat-panel cabinets, black cabinets, wood benchtops, window splashback, stainless steel appliances, with island and black floor.
Contemporary kitchen in Lyon with an undermount sink, flat-panel cabinets, black cabinets, wood benchtops, window splashback, stainless steel appliances, with island and black floor.
Kitchen with Black Floor and Red Floor Design Ideas
4