All Backsplash Materials Kitchen with Black Floor Design Ideas
Refine by:
Budget
Sort by:Popular Today
141 - 160 of 6,779 photos
Item 1 of 3
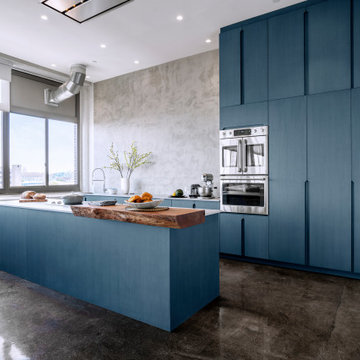
The cabinets are a grey painted wood with custom routed pulls that triangulate to taper. The countertops in the space are a juxtaposition of concrete-effect dekton along with a 4” thick live-edge walnut slab.
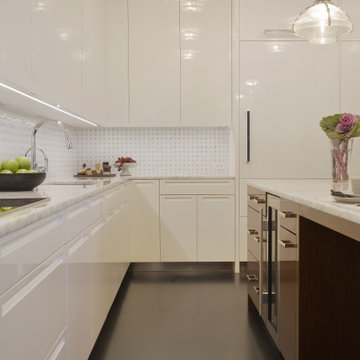
This kitchen was a collaboration between senior designer, Jeff Eakley, and Kenny Alpert of KA Designs. Although it features contemporary-styled high-gloss cabinetry and flat panel doors, the decorative lighting, tray ceiling, pocket door, furniture and other finishes give it a traditional twist. The cabinetry is Bilotta’s contemporary line, Artcraft – the perimeter features the Portofino door with its integrated handle in a high gloss white. The island by contrast is a warmer walnut veneer also in a high gloss finish. The appliances are Miele’s all white collection so they fit beautifully into the surrounding white cabinets. The limited hardware that was used on the appliances is in a polished chrome finish to match the plumbing fixtures, lighting above the island, and the base of the table for the banquette seating near the pocket door. The countertops are quartzite and the backsplash are a mosaic of marble and quartz tile. The island has seating for two, while the banquette in the corner seats four. The flooring is a dark hardwood. Photo Credit: Peter Krupenye
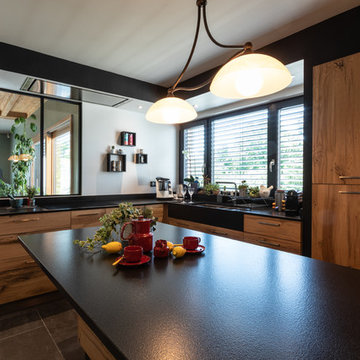
création d'une magnifique cuisine en vrai frêne olivier, et granit noir en plan de travail.
Large contemporary l-shaped separate kitchen in Strasbourg with an undermount sink, flat-panel cabinets, light wood cabinets, granite benchtops, black splashback, stone slab splashback, black appliances, ceramic floors, with island, black floor and black benchtop.
Large contemporary l-shaped separate kitchen in Strasbourg with an undermount sink, flat-panel cabinets, light wood cabinets, granite benchtops, black splashback, stone slab splashback, black appliances, ceramic floors, with island, black floor and black benchtop.
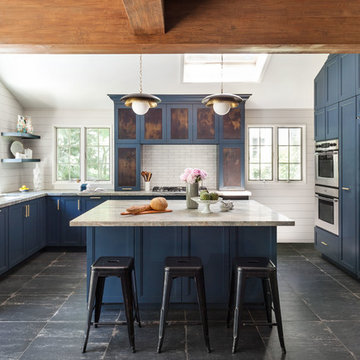
Regan Wood Photography
Inspiration for a large transitional u-shaped open plan kitchen in New York with an undermount sink, recessed-panel cabinets, blue cabinets, white splashback, subway tile splashback, panelled appliances, with island, black floor, grey benchtop, granite benchtops and cement tiles.
Inspiration for a large transitional u-shaped open plan kitchen in New York with an undermount sink, recessed-panel cabinets, blue cabinets, white splashback, subway tile splashback, panelled appliances, with island, black floor, grey benchtop, granite benchtops and cement tiles.
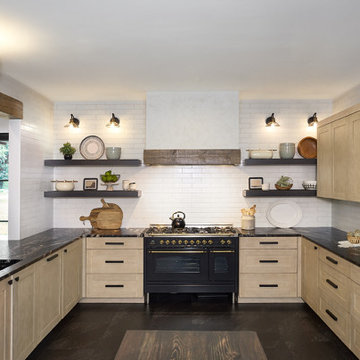
Lodge style kitchen with classic materials, subway tile, rift white oak cabinets, and a mix and match custom black stained oak panel ready dual refrigerator and matching floating shelves.
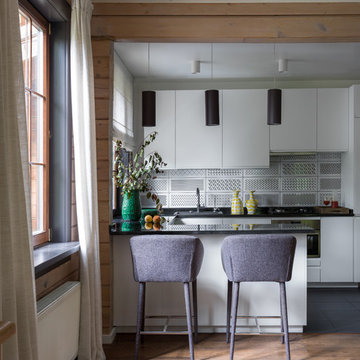
PropertyLab+art
Photo of a mid-sized contemporary u-shaped eat-in kitchen in Moscow with a drop-in sink, flat-panel cabinets, white cabinets, granite benchtops, multi-coloured splashback, ceramic splashback, stainless steel appliances, a peninsula, black floor and medium hardwood floors.
Photo of a mid-sized contemporary u-shaped eat-in kitchen in Moscow with a drop-in sink, flat-panel cabinets, white cabinets, granite benchtops, multi-coloured splashback, ceramic splashback, stainless steel appliances, a peninsula, black floor and medium hardwood floors.
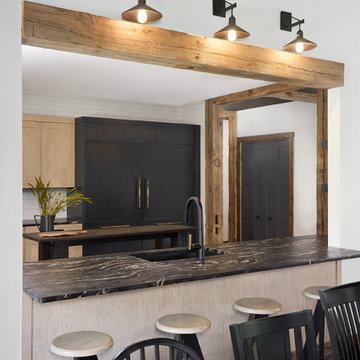
A kitchen pass through with snack bar seating offers an open concept, and the cooks ease of being a part of the conversations and memories.
We added reclaimed beams to the pass through opening and to the corners of the kitchen and hall openings

Vista della zona cucina con isola.
Inspiration for a large modern galley eat-in kitchen in Naples with a double-bowl sink, beaded inset cabinets, white cabinets, quartzite benchtops, black splashback, marble splashback, black appliances, marble floors, with island, black floor, white benchtop and recessed.
Inspiration for a large modern galley eat-in kitchen in Naples with a double-bowl sink, beaded inset cabinets, white cabinets, quartzite benchtops, black splashback, marble splashback, black appliances, marble floors, with island, black floor, white benchtop and recessed.

Small transitional l-shaped kitchen in Moscow with flat-panel cabinets, medium wood cabinets, granite benchtops, black splashback, granite splashback, stainless steel appliances, marble floors, black floor and black benchtop.

This 1950's home was chopped up with the segmented rooms of the period. The front of the house had two living spaces, separated by a wall with a door opening, and the long-skinny hearth area was difficult to arrange. The kitchen had been remodeled at some point, but was still dated. The homeowners wanted more space, more light, and more MODERN. So we delivered.
We knocked out the walls and added a beam to open up the three spaces. Luxury vinyl tile in a warm, matte black set the base for the space, with light grey walls and a mid-grey ceiling. The fireplace was totally revamped and clad in cut-face black stone.
Cabinetry and built-ins in clear-coated maple add the mid-century vibe, as does the furnishings. And the geometric backsplash was the starting inspiration for everything.
We'll let you just peruse the photos, with before photos at the end, to see just how dramatic the results were!
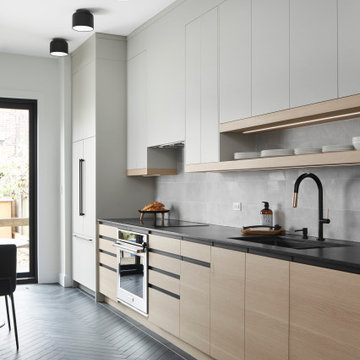
Photo of a mid-sized contemporary galley kitchen in Toronto with a double-bowl sink, flat-panel cabinets, light wood cabinets, quartz benchtops, grey splashback, porcelain splashback, stainless steel appliances, porcelain floors, no island, black floor and black benchtop.
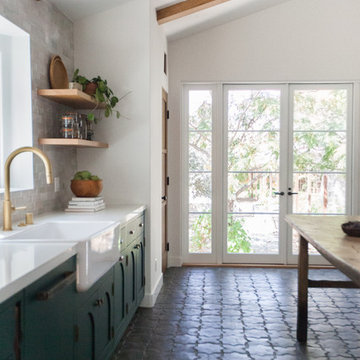
Design ideas for a mid-sized mediterranean open plan kitchen in Los Angeles with a farmhouse sink, flat-panel cabinets, green cabinets, quartz benchtops, white splashback, subway tile splashback, panelled appliances, ceramic floors, no island, black floor and white benchtop.
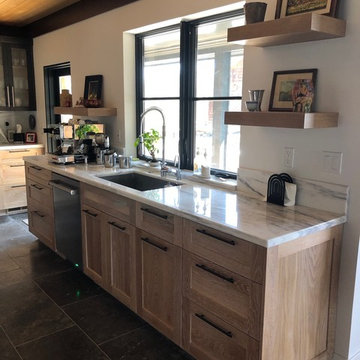
Large transitional u-shaped separate kitchen in Other with an undermount sink, shaker cabinets, light wood cabinets, marble benchtops, white splashback, marble splashback, panelled appliances, porcelain floors, with island, black floor and white benchtop.
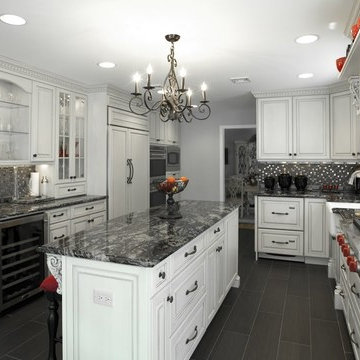
Photo of a mid-sized traditional u-shaped eat-in kitchen in New York with a farmhouse sink, beaded inset cabinets, white cabinets, granite benchtops, metallic splashback, mosaic tile splashback, panelled appliances, porcelain floors, with island, black floor and black benchtop.
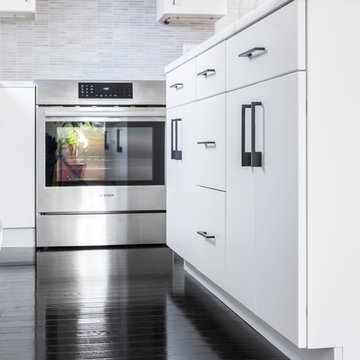
Custom cabinetry for the kitchen island.
This is an example of a mid-sized modern l-shaped separate kitchen in Boston with an undermount sink, flat-panel cabinets, white cabinets, quartzite benchtops, grey splashback, porcelain splashback, stainless steel appliances, painted wood floors, with island, black floor and yellow benchtop.
This is an example of a mid-sized modern l-shaped separate kitchen in Boston with an undermount sink, flat-panel cabinets, white cabinets, quartzite benchtops, grey splashback, porcelain splashback, stainless steel appliances, painted wood floors, with island, black floor and yellow benchtop.
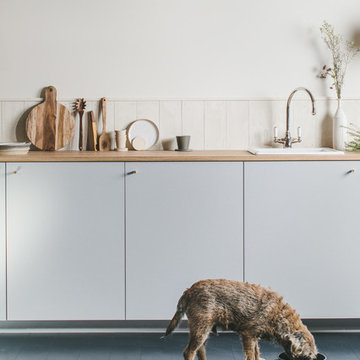
Photographer - Brett Charles
Design ideas for a small scandinavian single-wall open plan kitchen in Other with a single-bowl sink, flat-panel cabinets, grey cabinets, wood benchtops, white splashback, timber splashback, panelled appliances, painted wood floors, no island, black floor and brown benchtop.
Design ideas for a small scandinavian single-wall open plan kitchen in Other with a single-bowl sink, flat-panel cabinets, grey cabinets, wood benchtops, white splashback, timber splashback, panelled appliances, painted wood floors, no island, black floor and brown benchtop.
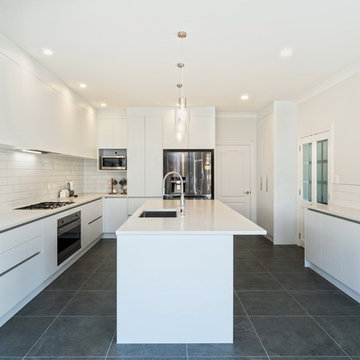
A stunning new kitchen in Epsom, Auckland. Modern white kitchen crafted by the team at KMD Kitchens Auckland
Modern l-shaped separate kitchen in Auckland with an undermount sink, flat-panel cabinets, white cabinets, white splashback, subway tile splashback, stainless steel appliances, with island, black floor and white benchtop.
Modern l-shaped separate kitchen in Auckland with an undermount sink, flat-panel cabinets, white cabinets, white splashback, subway tile splashback, stainless steel appliances, with island, black floor and white benchtop.
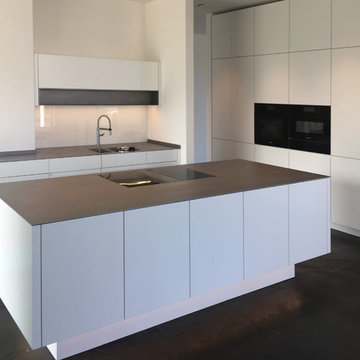
Küche nach Maß, Edelstahlarbeitsplatte, Fronten weiß matt, grifflose Konstruktion
www.klocke.de
Large modern galley open plan kitchen in Dortmund with an integrated sink, flat-panel cabinets, white cabinets, stainless steel benchtops, white splashback, glass sheet splashback, black appliances, marble floors, with island, black floor and grey benchtop.
Large modern galley open plan kitchen in Dortmund with an integrated sink, flat-panel cabinets, white cabinets, stainless steel benchtops, white splashback, glass sheet splashback, black appliances, marble floors, with island, black floor and grey benchtop.
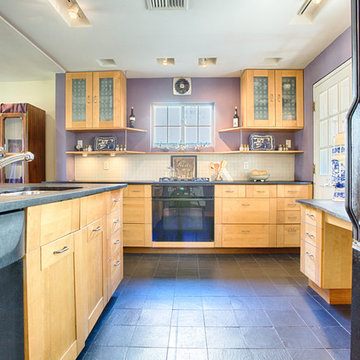
Dustin Coughlin
Design ideas for a mid-sized eclectic l-shaped eat-in kitchen in Philadelphia with an undermount sink, glass-front cabinets, light wood cabinets, soapstone benchtops, white splashback, mosaic tile splashback, black appliances, slate floors, a peninsula and black floor.
Design ideas for a mid-sized eclectic l-shaped eat-in kitchen in Philadelphia with an undermount sink, glass-front cabinets, light wood cabinets, soapstone benchtops, white splashback, mosaic tile splashback, black appliances, slate floors, a peninsula and black floor.
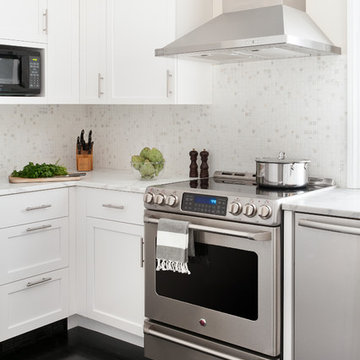
Condo Renovation
Photography by: Ben Gebo
This is an example of a transitional kitchen in Boston with recessed-panel cabinets, white cabinets, white splashback, stainless steel appliances, black floor and marble splashback.
This is an example of a transitional kitchen in Boston with recessed-panel cabinets, white cabinets, white splashback, stainless steel appliances, black floor and marble splashback.
All Backsplash Materials Kitchen with Black Floor Design Ideas
8