Kitchen with Black Splashback and Black Appliances Design Ideas
Refine by:
Budget
Sort by:Popular Today
121 - 140 of 6,805 photos
Item 1 of 3
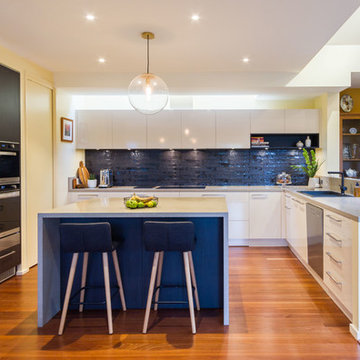
Designer: Corey Johnson; Photographer: Yvonne Menegol
Large contemporary u-shaped open plan kitchen in Melbourne with flat-panel cabinets, quartz benchtops, black splashback, subway tile splashback, medium hardwood floors, with island, grey benchtop, a drop-in sink, black cabinets, black appliances and brown floor.
Large contemporary u-shaped open plan kitchen in Melbourne with flat-panel cabinets, quartz benchtops, black splashback, subway tile splashback, medium hardwood floors, with island, grey benchtop, a drop-in sink, black cabinets, black appliances and brown floor.
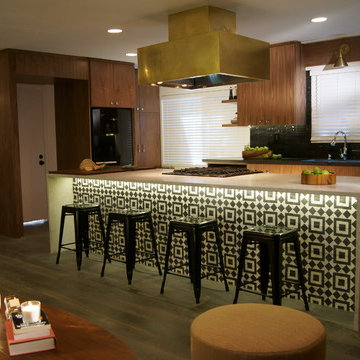
Photo of a mid-sized midcentury l-shaped open plan kitchen in Sacramento with an undermount sink, flat-panel cabinets, medium wood cabinets, quartz benchtops, black splashback, stone tile splashback, black appliances, medium hardwood floors, with island and brown floor.
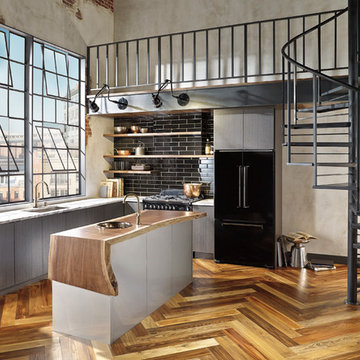
Brizo Artesso Kitchen Suite, with hammered nickel bar sink and waterfall style counter top on island.
Design ideas for a mid-sized industrial l-shaped open plan kitchen in San Francisco with an undermount sink, flat-panel cabinets, grey cabinets, wood benchtops, black splashback, subway tile splashback, black appliances, medium hardwood floors and with island.
Design ideas for a mid-sized industrial l-shaped open plan kitchen in San Francisco with an undermount sink, flat-panel cabinets, grey cabinets, wood benchtops, black splashback, subway tile splashback, black appliances, medium hardwood floors and with island.
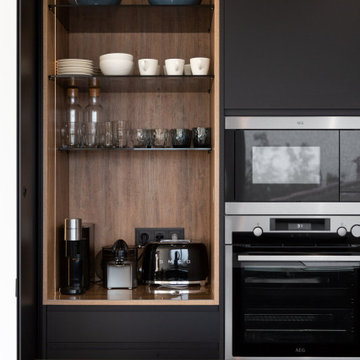
This is an example of a mid-sized modern single-wall open plan kitchen in Barcelona with an undermount sink, flat-panel cabinets, black cabinets, quartz benchtops, black splashback, engineered quartz splashback, black appliances, medium hardwood floors, with island, brown floor, black benchtop and recessed.
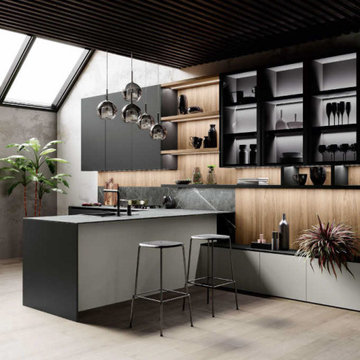
The peninsula is in matt lacquered Grigio Antracite and the worktop is in gres Charming amber th. 1,2 cm. Sideboards are in Noce Naturale wood bilaminate with a matt lacquered Verde Bosco back panel in contrast.
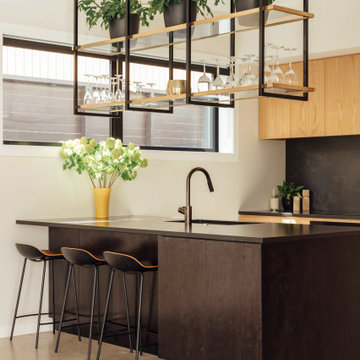
With pale vertical cedar cladding, granite and clean lines, this contemporary family home has a decidedly mid-century Palm Springs aesthetic.
Backing onto a bush reserve, the home makes the most of its lush setting by incorporating a stunning courtyard off the living area. Native bush and a travertine wall form a dramatic backdrop to the pool, with aquila decking running to a sunken outdoor living room, complete with fireplace and skylights - creating the perfect social focal point for year-round relaxing and entertaining.
Interior detailing continues the modernist aesthetic. An open-tread suspended timber staircase floats in the entry foyer. Concrete floors, black-framed glazing and white walls feature in the main living areas. Appliances in the kitchen are integrated behind American oak cabinetry. A butler’s pantry lives up to its utilitarian nature with a morning prep station of toaster, jug and blender on one side, and a wine and cocktail making station on the other.
Layout allows for separation from busy family life. The sole upper level bedroom is the master suite - forming a welcoming sanctuary to retreat to. There’s a window-seat for reading in the sun, an in-built desk, ensuite and walk in robe.
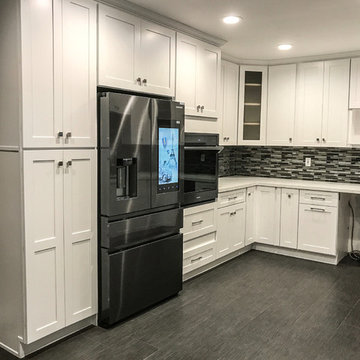
Design ideas for a mid-sized transitional u-shaped eat-in kitchen in Los Angeles with a double-bowl sink, shaker cabinets, white cabinets, solid surface benchtops, black splashback, matchstick tile splashback, black appliances, dark hardwood floors, a peninsula, grey floor and white benchtop.
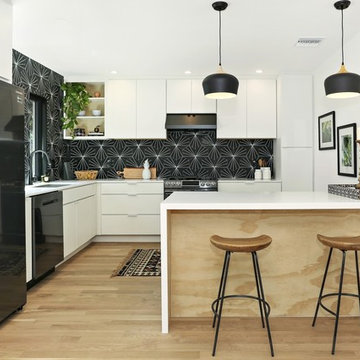
Scandinavian l-shaped kitchen in Los Angeles with an undermount sink, flat-panel cabinets, white cabinets, black splashback, black appliances, light hardwood floors, beige floor and white benchtop.
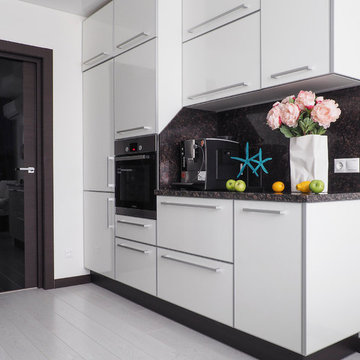
Contemporary single-wall eat-in kitchen in Other with flat-panel cabinets, white cabinets, black splashback, black appliances and white floor.
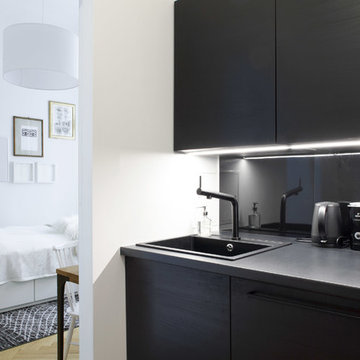
© Luca Girardini. 2017
www.lucagirardini-photography.com
This is an example of a small modern single-wall separate kitchen in Berlin with an integrated sink, louvered cabinets, black cabinets, laminate benchtops, black splashback, metal splashback, black appliances, medium hardwood floors, no island and brown floor.
This is an example of a small modern single-wall separate kitchen in Berlin with an integrated sink, louvered cabinets, black cabinets, laminate benchtops, black splashback, metal splashback, black appliances, medium hardwood floors, no island and brown floor.
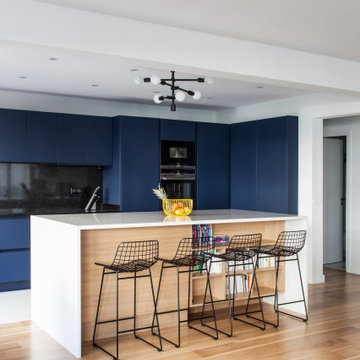
Les clients, ayant une vie quotidienne bien remplie, souhaitaient pouvoir se retrouver quotidiennement autour d'un îlot convivial où pouvoir petit déjeuner ou dîner en famille avec beaucoup de rangement dessous. Sachant qu'il était ouvert sur le salon il fallait qu'il soit chic et tranche avec le bleu foncé choisi pour les portes de placard des meubles de cuisine. Nous avons opté pour le plaqué chêne clair et un plan de travail en quartz effet "galet"...
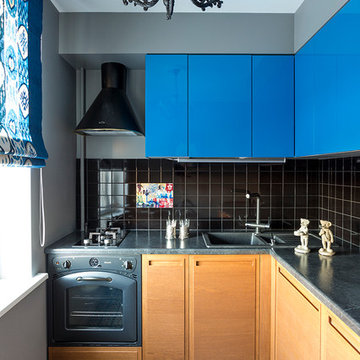
Евгений Кулибаба
Photo of a contemporary l-shaped kitchen in Moscow with a drop-in sink, flat-panel cabinets, light wood cabinets, black splashback, black appliances and no island.
Photo of a contemporary l-shaped kitchen in Moscow with a drop-in sink, flat-panel cabinets, light wood cabinets, black splashback, black appliances and no island.
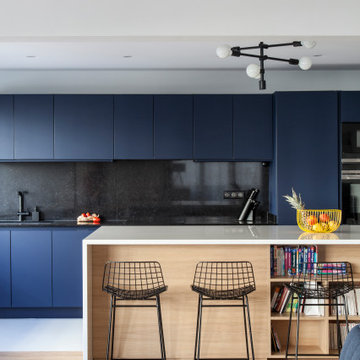
Les clients, ayant une vie quotidienne bien remplie, souhaitaient pouvoir se retrouver quotidiennement autour d'un îlot convivial où pouvoir petit déjeuner ou dîner en famille avec beaucoup de rangement dessous. Sachant qu'il était ouvert sur le salon il fallait qu'il soit chic et tranche avec le bleu foncé choisi pour les portes de placard des meubles de cuisine. Nous avons opté pour le plaqué chêne clair et un plan de travail en quartz effet "galet"...
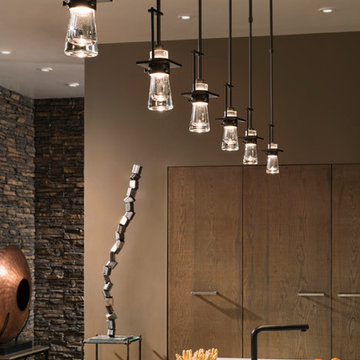
This home features pendant lighting above the island in this modern kitchen, recessed lighting on the ceiling to light all of the nooks and crannies in the room and a stone wall to accent the brown walls that surround it. This kitchen is tied together wonderfully with Wood-Mode cabinetry by Cabinets and Designs!
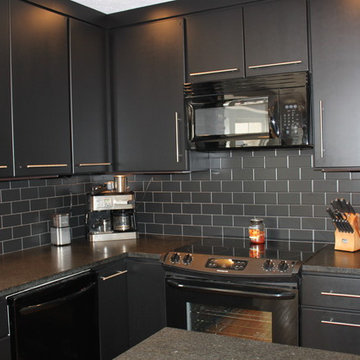
This modern black kitchen exhibits a fabulous raised granite island top the perfectly compliments the sleek, clean lines of the entire space! We love the variety of tastes of each of our clients, and this space was no exception! This kitchen features Bertch cabinetry, Task Lighting, Astrus Leathered granite island counter, Black Pearl sueded perimeter counters, Frigidaire appliances, and Kohler fixtures.
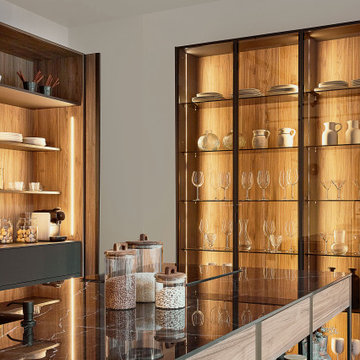
Photo of a modern open plan kitchen in Bilbao with glass-front cabinets, black splashback, black appliances, with island and black benchtop.
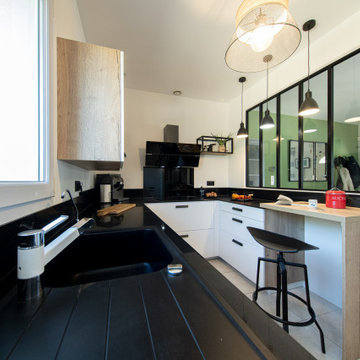
Un espace semi-ouvert sur le séjour
L’espace de la pièce a été repensé par un jeu de cloisons : celle qui masquait l’angle droit a été supprimé, et on en a créé une, avec verrière, pour délimiter la cuisine du séjour. Etant positionnée face à la porte d’entrée, cette cloison permet visuellement de faire reculer cette zone.
L’agencement a été revu, notamment en déplaçant le pôle cuisson, et en créant une zone repas. Des placards hauts ont été remplacés par des colonnes pour épurer la partie droite de la cuisine.
L’association du blanc, du noir et du bois en fait une cuisine moderne,. Quelques clins d’oeil au look industriel lui confèrent une vraie personnalité.
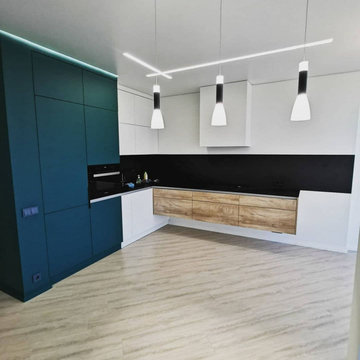
Эта навесная угловая встроенная дизайнерская кухня с деревянными фасадами темной гаммы представляет собой идеальное сочетание простоты и элегантности. Широкая конструкция обеспечивает достаточно места для приготовления пищи и хранения. Нефритовый цвет добавляет нотку уникальности, а стиль минимализма сохраняет чистоту и изысканность. Деревянные фасады привносят в пространство тепло и текстуру, что делает эту кухню идеальным выбором для тех, кто ищет естественности в своем доме.
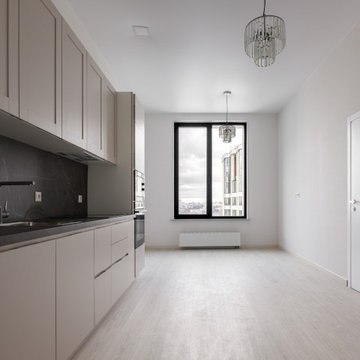
Photo of a mid-sized contemporary separate kitchen in Moscow with an undermount sink, flat-panel cabinets, beige cabinets, black splashback, black appliances, laminate floors, no island, beige floor and black benchtop.

Expansive modern l-shaped eat-in kitchen in London with an undermount sink, flat-panel cabinets, dark wood cabinets, granite benchtops, black splashback, granite splashback, black appliances, porcelain floors, with island, white floor and black benchtop.
Kitchen with Black Splashback and Black Appliances Design Ideas
7