Kitchen with Black Splashback and Blue Splashback Design Ideas
Refine by:
Budget
Sort by:Popular Today
141 - 160 of 81,959 photos
Item 1 of 3
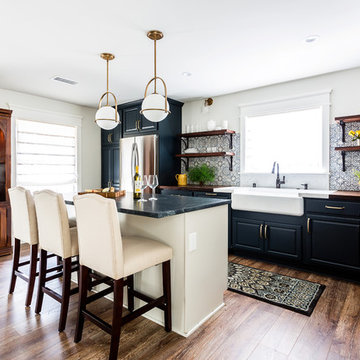
We completely renovated this space for an episode of HGTV House Hunters Renovation. The kitchen was originally a galley kitchen. We removed a wall between the DR and the kitchen to open up the space. We used a combination of countertops in this kitchen. To give a buffer to the wood counters, we used slabs of marble each side of the sink. This adds interest visually and helps to keep the water away from the wood counters. We used blue and cream for the cabinetry which is a lovely, soft mix and wood shelving to match the wood counter tops. To complete the eclectic finishes we mixed gold light fixtures and cabinet hardware with black plumbing fixtures and shelf brackets.
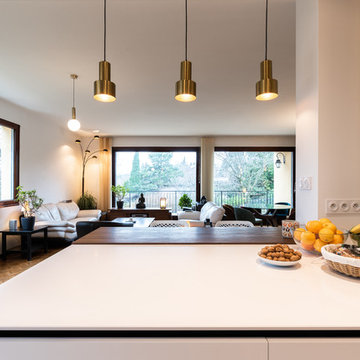
Lotfi Dakhli
Mid-sized transitional l-shaped open plan kitchen in Lyon with an undermount sink, solid surface benchtops, black splashback, stainless steel appliances, ceramic floors, with island, beige floor and black benchtop.
Mid-sized transitional l-shaped open plan kitchen in Lyon with an undermount sink, solid surface benchtops, black splashback, stainless steel appliances, ceramic floors, with island, beige floor and black benchtop.
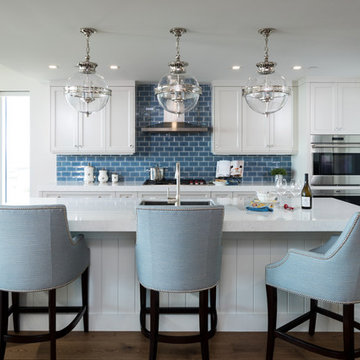
The primary color scheme of this room uses various shades of blue, to help pop-in coastal undertones. We mixed patterns and straight lines with organic elements to create soft edges.
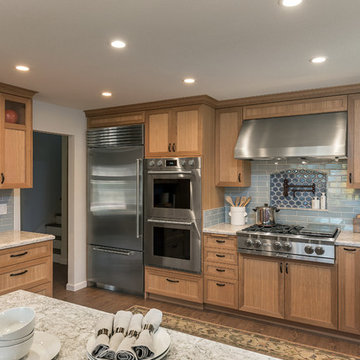
Scott DuBose Photography /
/
Designed by Corina Ramirez: https://www.casesanjose.com/bio/corina-martinez/
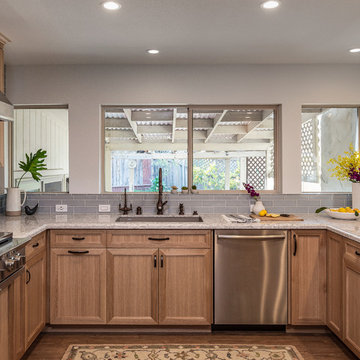
Scott DuBose Photography /
Designed by Corina Ramirez: https://www.casesanjose.com/bio/corina-martinez/
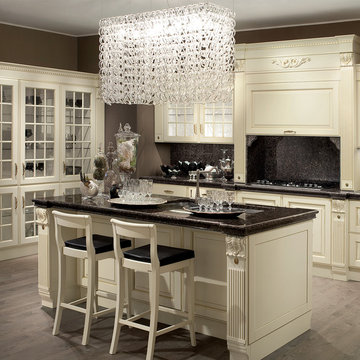
Amore per la tradizione ed elegante contemporaneità. Questo il mood della cucina Baltimora che ora acquisisce elementi ancor più sofisticati: una nicchia con capitelli che sottolinea la zona cottura grazie anche alla cappa vasistas, a cui è possibile accostare un sofisticato fregio per la fascia superiore. Per un progetto ancor più importante il rivestimento interno della nicchia può essere abbinato al materiale del top. Altre novità per questa cucina: maniglia a ponte, disponibile in 2 finiture argento e bronzo, e una capiente e raffinata vetrina per arredare con funzionalità anche la zona giorno.
A love of tradition and elegant modernity. This is the mood of the Baltimora kitchen which now acquires even more sophisticated features: a niche with capitals that highlights the cooking area, aided by the flap door hood, which can be combined with a sophisticated decorative strip for the upper fascia panel. For an even more impressive effect, the niche can be lined with material that matches the worktop. There are also further new features for this kitchen: bridge handle, available in two finishes, silver and bronze, and an attractive, roomy glass-fronted cupboard that provides a practical furnishing option for the living area.
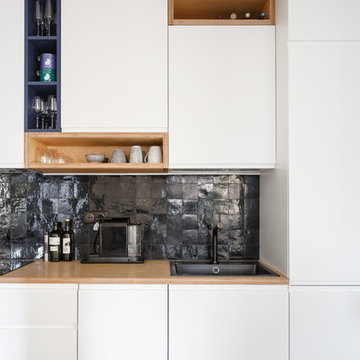
Stéphane Vasco
Inspiration for a small modern single-wall open plan kitchen in Paris with a drop-in sink, flat-panel cabinets, white cabinets, wood benchtops, black splashback, terra-cotta splashback, stainless steel appliances, cement tiles, no island, multi-coloured floor and brown benchtop.
Inspiration for a small modern single-wall open plan kitchen in Paris with a drop-in sink, flat-panel cabinets, white cabinets, wood benchtops, black splashback, terra-cotta splashback, stainless steel appliances, cement tiles, no island, multi-coloured floor and brown benchtop.
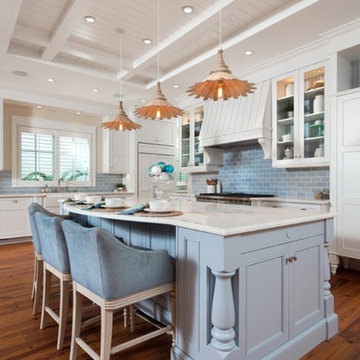
This is an example of a beach style kitchen in Miami with a farmhouse sink, white cabinets, blue splashback, subway tile splashback, medium hardwood floors, with island, white benchtop, panelled appliances and shaker cabinets.
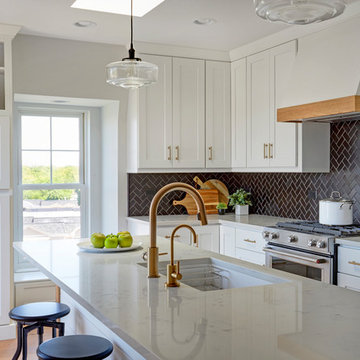
Free ebook, Creating the Ideal Kitchen. DOWNLOAD NOW
Our clients came to us looking to do some updates to their new condo unit primarily in the kitchen and living room. The couple has a lifelong love of Arts and Crafts and Modernism, and are the co-founders of PrairieMod, an online retailer that offers timeless modern lifestyle through American made, handcrafted, and exclusively designed products. So, having such a design savvy client was super exciting for us, especially since the couple had many unique pieces of pottery and furniture to provide inspiration for the design.
The condo is a large, sunny top floor unit, with a large open feel. The existing kitchen was a peninsula which housed the sink, and they wanted to change that out to an island, relocating the new sink there as well. This can sometimes be tricky with all the plumbing for the building potentially running up through one stack. After consulting with our contractor team, it was determined that our plan would likely work and after confirmation at demo, we pushed on.
The new kitchen is a simple L-shaped space, featuring several storage devices for trash, trays dividers and roll out shelving. To keep the budget in check, we used semi-custom cabinetry, but added custom details including a shiplap hood with white oak detail that plays off the oak “X” endcaps at the island, as well as some of the couple’s existing white oak furniture. We also mixed metals with gold hardware and plumbing and matte black lighting that plays well with the unique black herringbone backsplash and metal barstools. New weathered oak flooring throughout the unit provides a nice soft backdrop for all the updates. We wanted to take the cabinets to the ceiling to obtain as much storage as possible, but an angled soffit on two of the walls provided a bit of a challenge. We asked our carpenter to field modify a few of the wall cabinets where necessary and now the space is truly custom.
Part of the project also included a new fireplace design including a custom mantle that houses a built-in sound bar and a Panasonic Frame TV, that doubles as hanging artwork when not in use. The TV is mounted flush to the wall, and there are different finishes for the frame available. The TV can display works of art or family photos while not in use. We repeated the black herringbone tile for the fireplace surround here and installed bookshelves on either side for storage and media components.
Designed by: Susan Klimala, CKD, CBD
Photography by: Michael Alan Kaskel
For more information on kitchen and bath design ideas go to: www.kitchenstudio-ge.com
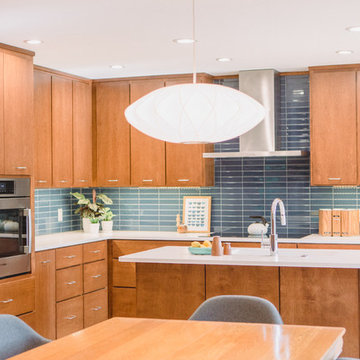
Mid-sized midcentury l-shaped open plan kitchen in Grand Rapids with an undermount sink, flat-panel cabinets, medium wood cabinets, quartz benchtops, blue splashback, ceramic splashback, panelled appliances, light hardwood floors, with island, brown floor and white benchtop.
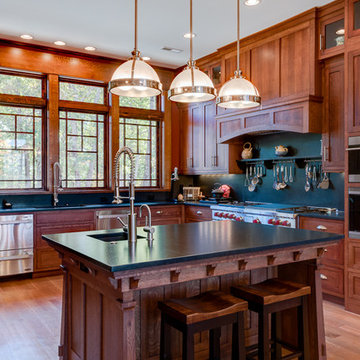
Photos by www.meechan.com
Arts and crafts u-shaped kitchen in Other with an undermount sink, shaker cabinets, medium wood cabinets, black splashback, stone slab splashback, stainless steel appliances, medium hardwood floors, with island, brown floor and black benchtop.
Arts and crafts u-shaped kitchen in Other with an undermount sink, shaker cabinets, medium wood cabinets, black splashback, stone slab splashback, stainless steel appliances, medium hardwood floors, with island, brown floor and black benchtop.
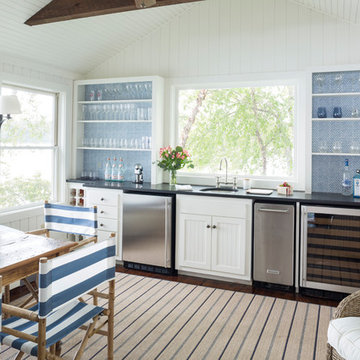
Rachel Sieben
Inspiration for a mid-sized beach style single-wall eat-in kitchen in Portland Maine with recessed-panel cabinets, white cabinets, blue splashback, mosaic tile splashback, dark hardwood floors, no island, brown floor, black benchtop, an undermount sink, quartz benchtops and stainless steel appliances.
Inspiration for a mid-sized beach style single-wall eat-in kitchen in Portland Maine with recessed-panel cabinets, white cabinets, blue splashback, mosaic tile splashback, dark hardwood floors, no island, brown floor, black benchtop, an undermount sink, quartz benchtops and stainless steel appliances.
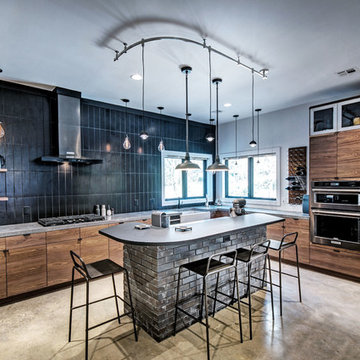
Designed by Seabold Studio
Architect: Jeff Seabold
Design ideas for an industrial l-shaped kitchen in Jackson with a farmhouse sink, flat-panel cabinets, brown cabinets, black splashback, subway tile splashback, with island, grey floor and grey benchtop.
Design ideas for an industrial l-shaped kitchen in Jackson with a farmhouse sink, flat-panel cabinets, brown cabinets, black splashback, subway tile splashback, with island, grey floor and grey benchtop.
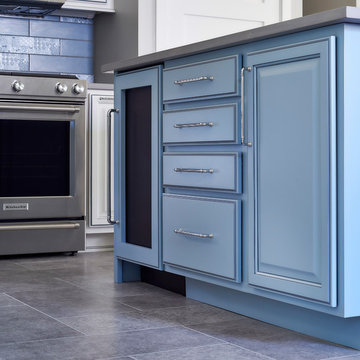
The kitchen island's door style mimics the raised panel of the perimeter's cabinetry. This island was crucial to the design of this kitchen. It provided additional drawer storage for smaller items, a much needed work surface, a casual dining space and a home for the client's wine refrigerator.
Photography: Vic Wahby Photography
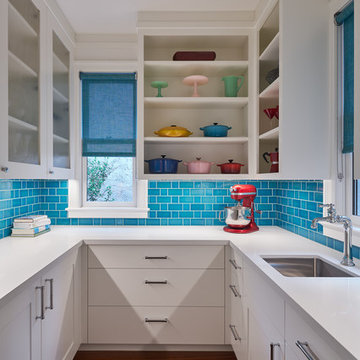
Jonathan Mitchell
Design ideas for a mid-sized contemporary u-shaped kitchen pantry in San Francisco with an undermount sink, open cabinets, white cabinets, blue splashback, subway tile splashback, medium hardwood floors, white benchtop, solid surface benchtops and brown floor.
Design ideas for a mid-sized contemporary u-shaped kitchen pantry in San Francisco with an undermount sink, open cabinets, white cabinets, blue splashback, subway tile splashback, medium hardwood floors, white benchtop, solid surface benchtops and brown floor.
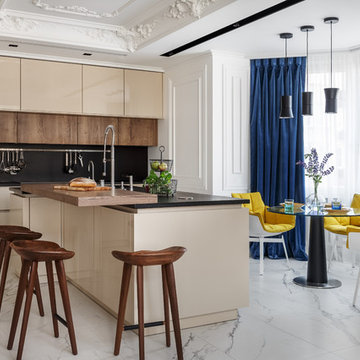
Фотограф - Сергей Красюк
Стилист - Дарья Соболева
This is an example of a transitional eat-in kitchen in Moscow with flat-panel cabinets, beige cabinets, black splashback, with island, white floor and black benchtop.
This is an example of a transitional eat-in kitchen in Moscow with flat-panel cabinets, beige cabinets, black splashback, with island, white floor and black benchtop.
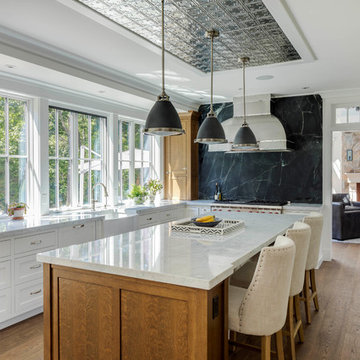
In the kitchen looking toward the living room. Expansive window over kitchen sink. Custom stainless hood on soap stone. White marble counter tops. Combination of white painted and stained oak cabinets. Tin ceiling inlay above island.
Greg Premru
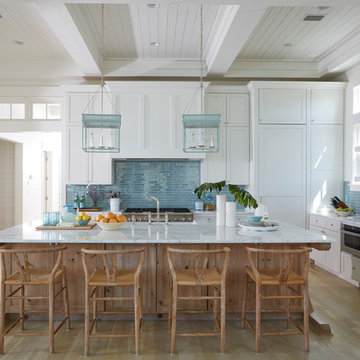
Inspiration for a beach style l-shaped kitchen in Other with recessed-panel cabinets, white cabinets, blue splashback, stainless steel appliances, light hardwood floors, with island, beige floor and white benchtop.
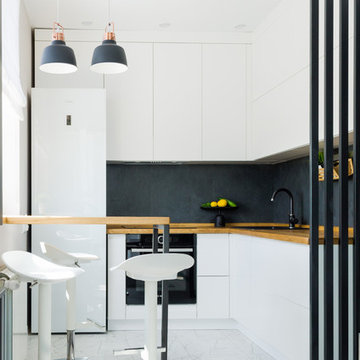
Компактная зона кухни оснащена все необходимым. Удалось даже организовать небольшую барную стойку.
Фотограф: Лена Швоева
Design ideas for a small contemporary l-shaped open plan kitchen in Other with flat-panel cabinets, white cabinets, wood benchtops, black splashback, porcelain splashback, white floor, a drop-in sink, black appliances and brown benchtop.
Design ideas for a small contemporary l-shaped open plan kitchen in Other with flat-panel cabinets, white cabinets, wood benchtops, black splashback, porcelain splashback, white floor, a drop-in sink, black appliances and brown benchtop.
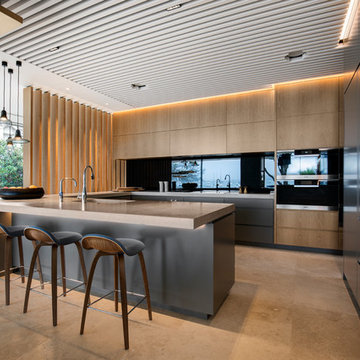
Design by SAOTA
Architects in Association TKD Architects
Engineers Acor Consultants
Inspiration for a large contemporary u-shaped eat-in kitchen in Sydney with flat-panel cabinets, brown benchtop, an undermount sink, medium wood cabinets, black splashback, glass sheet splashback, panelled appliances, a peninsula and beige floor.
Inspiration for a large contemporary u-shaped eat-in kitchen in Sydney with flat-panel cabinets, brown benchtop, an undermount sink, medium wood cabinets, black splashback, glass sheet splashback, panelled appliances, a peninsula and beige floor.
Kitchen with Black Splashback and Blue Splashback Design Ideas
8