Kitchen with Black Splashback and Brown Splashback Design Ideas
Refine by:
Budget
Sort by:Popular Today
141 - 160 of 72,970 photos
Item 1 of 3
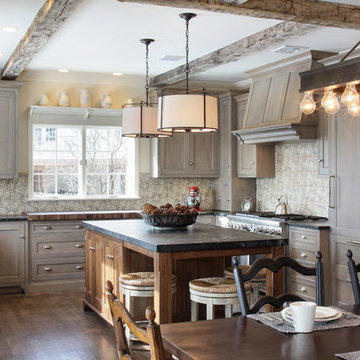
Photography by Garrett Rowland Photography
Design ideas for a country u-shaped eat-in kitchen in Philadelphia with a farmhouse sink, recessed-panel cabinets, brown splashback, mosaic tile splashback, stainless steel appliances and medium hardwood floors.
Design ideas for a country u-shaped eat-in kitchen in Philadelphia with a farmhouse sink, recessed-panel cabinets, brown splashback, mosaic tile splashback, stainless steel appliances and medium hardwood floors.
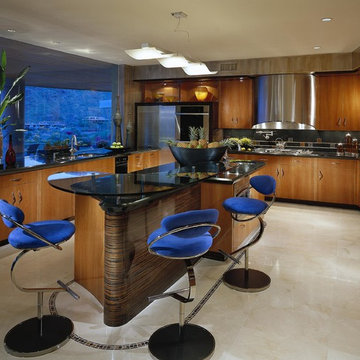
Photo of a large contemporary u-shaped separate kitchen in Phoenix with an undermount sink, flat-panel cabinets, medium wood cabinets, granite benchtops, black splashback, stone slab splashback, stainless steel appliances, travertine floors, with island, beige floor and black benchtop.
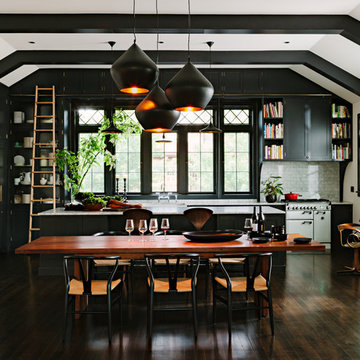
This turn-of-the-century original Sellwood Library was transformed into an amazing Portland home for it's New York transplants. Custom woodworking and cabinetry transformed this room into a warm living space. An amazing kitchen with a rolling ladder to access high cabinets as well as a stunning 10 by 4 foot carrara marble topped island! This open living space is incredibly unique and special! The Tom Dixon Beat Light fixtures define the dining space and add a beautiful glow to the room. Leaded glass windows and dark stained wood floors add to the eclectic mix of original craftsmanship and modern influences.
Lincoln Barbour
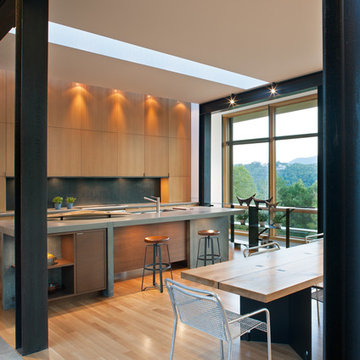
This modern lake house is located in the foothills of the Blue Ridge Mountains. The residence overlooks a mountain lake with expansive mountain views beyond. The design ties the home to its surroundings and enhances the ability to experience both home and nature together. The entry level serves as the primary living space and is situated into three groupings; the Great Room, the Guest Suite and the Master Suite. A glass connector links the Master Suite, providing privacy and the opportunity for terrace and garden areas.
Won a 2013 AIANC Design Award. Featured in the Austrian magazine, More Than Design. Featured in Carolina Home and Garden, Summer 2015.
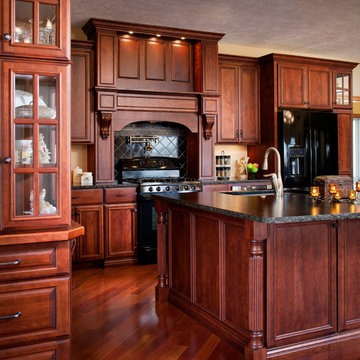
CHIPPER HATTER PHOTOGRAPHY
Inspiration for an expansive traditional l-shaped eat-in kitchen in Omaha with an undermount sink, raised-panel cabinets, dark wood cabinets, granite benchtops, black splashback, ceramic splashback, black appliances, dark hardwood floors and with island.
Inspiration for an expansive traditional l-shaped eat-in kitchen in Omaha with an undermount sink, raised-panel cabinets, dark wood cabinets, granite benchtops, black splashback, ceramic splashback, black appliances, dark hardwood floors and with island.
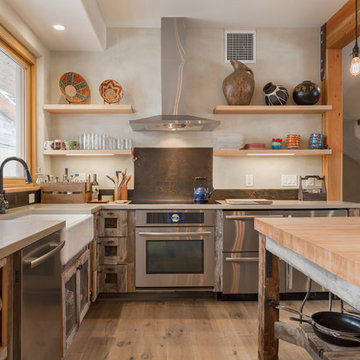
www.fuentesdesign.com, www.danecroninphotography.com
Contemporary l-shaped eat-in kitchen in Denver with a farmhouse sink, distressed cabinets, brown splashback, metal splashback and stainless steel appliances.
Contemporary l-shaped eat-in kitchen in Denver with a farmhouse sink, distressed cabinets, brown splashback, metal splashback and stainless steel appliances.
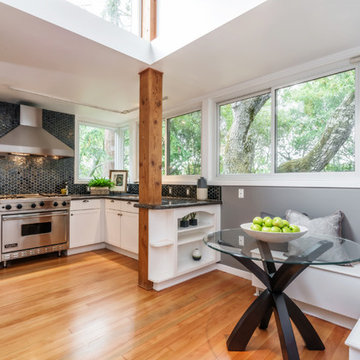
Ross Pushinaitis
Transitional eat-in kitchen in San Francisco with flat-panel cabinets, white cabinets, black splashback and stainless steel appliances.
Transitional eat-in kitchen in San Francisco with flat-panel cabinets, white cabinets, black splashback and stainless steel appliances.
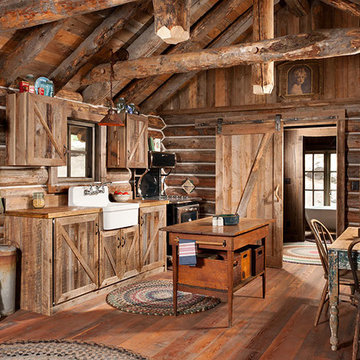
© Heidi A. Long
This is an example of a mid-sized country single-wall open plan kitchen in Jackson with a farmhouse sink, shaker cabinets, distressed cabinets, wood benchtops, brown splashback, timber splashback, black appliances, medium hardwood floors and with island.
This is an example of a mid-sized country single-wall open plan kitchen in Jackson with a farmhouse sink, shaker cabinets, distressed cabinets, wood benchtops, brown splashback, timber splashback, black appliances, medium hardwood floors and with island.
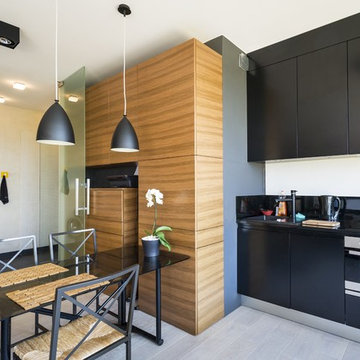
Check out our Special Offer! 63% of Savings!
https://www.livingsocial.com/deals/682280-two-hours-of-interior-design-and-consultation
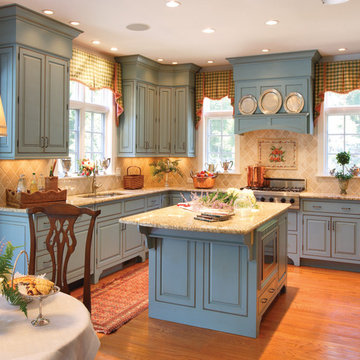
Inspiration for a large u-shaped eat-in kitchen in Chicago with an undermount sink, raised-panel cabinets, grey cabinets, granite benchtops, brown splashback, stone tile splashback, stainless steel appliances, medium hardwood floors, with island and brown floor.
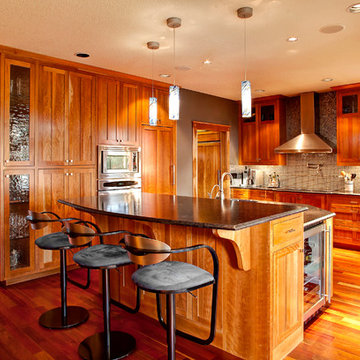
Design ideas for an arts and crafts l-shaped kitchen in Portland with an undermount sink, recessed-panel cabinets, medium wood cabinets, stainless steel appliances, mosaic tile splashback and black splashback.
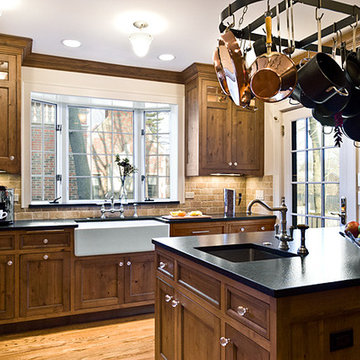
Dennis Jourdan
Design ideas for a mid-sized mediterranean u-shaped eat-in kitchen in Chicago with a farmhouse sink, flat-panel cabinets, medium wood cabinets, granite benchtops, brown splashback, stone tile splashback, stainless steel appliances, medium hardwood floors and with island.
Design ideas for a mid-sized mediterranean u-shaped eat-in kitchen in Chicago with a farmhouse sink, flat-panel cabinets, medium wood cabinets, granite benchtops, brown splashback, stone tile splashback, stainless steel appliances, medium hardwood floors and with island.
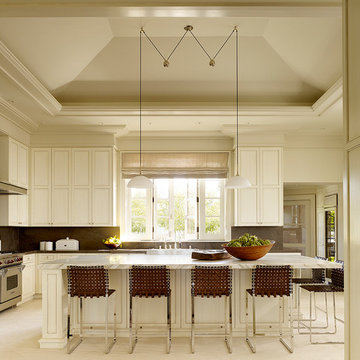
Matthew Millman | Matthew Millman Photography
Inspiration for a traditional kitchen in San Francisco with a farmhouse sink, white cabinets, brown splashback and stainless steel appliances.
Inspiration for a traditional kitchen in San Francisco with a farmhouse sink, white cabinets, brown splashback and stainless steel appliances.
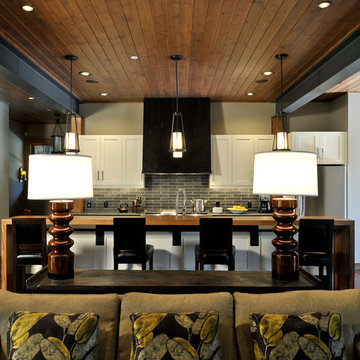
Michael Shopenn
Inspiration for a contemporary galley open plan kitchen in Seattle with matchstick tile splashback, wood benchtops, black splashback, stainless steel appliances, recessed-panel cabinets, white cabinets and with island.
Inspiration for a contemporary galley open plan kitchen in Seattle with matchstick tile splashback, wood benchtops, black splashback, stainless steel appliances, recessed-panel cabinets, white cabinets and with island.
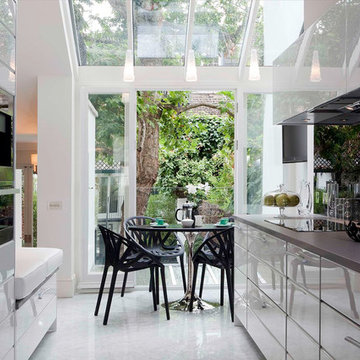
Tom Sullam Photography
Schiffini kitchen
Saarinen Tulip table
Vitra Vegetal Chair
Design ideas for a mid-sized modern galley eat-in kitchen in London with flat-panel cabinets, glass sheet splashback, an undermount sink, white cabinets, quartzite benchtops, black splashback, stainless steel appliances, marble floors and no island.
Design ideas for a mid-sized modern galley eat-in kitchen in London with flat-panel cabinets, glass sheet splashback, an undermount sink, white cabinets, quartzite benchtops, black splashback, stainless steel appliances, marble floors and no island.
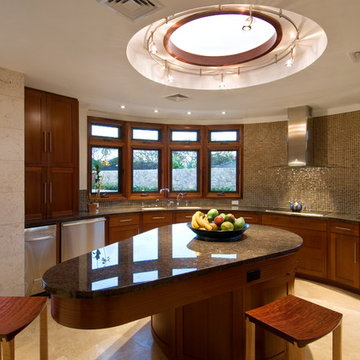
Circular kitchen with teardrop shape island positioned under the round skylight. A glass tile backsplash wraps up the wall behind the cooktop.
Hal Lum
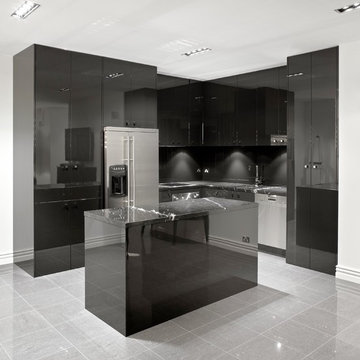
Client's brief was clean sophisticated lines with minimalistic colour pallet. He requested that the space was designed to look very glamorous but still allowing him to entertaining comfortably. We combined old pieces like a pair of Louis chairs but gave them a modern twist with painting them in a high gloss black with a stripped Black Velvet fabric.
As the space was quite small we introduced items and furniture that wood give the room more visual space, like the glass and chrome coffee table and the mirrored obelisks.
In the bedrooms we designed a black and white carpet and used mirror panels on the wadrobe to open up what was a small bedroom. The colour on the walls was a white followed by high gloss white on all skirtings, doors. The kitchen wekept minimalistic lines and went with high gloss black which in contrast with the black walls was very striking.
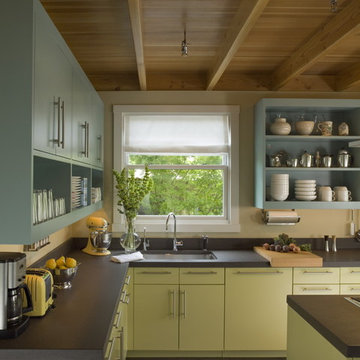
Kitchen towards sink and window.
Photography by Sharon Risedorph;
In Collaboration with designer and client Stacy Eisenmann.
For questions on this project please contact Stacy at Eisenmann Architecture. (www.eisenmannarchitecture.com)
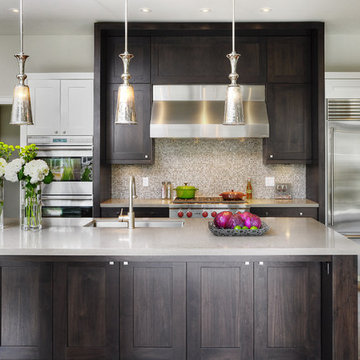
PERIMETER: Painted shaker profile doors & drawers in Benjamin Moore BM OC 17 White Dove -
RANGE ELEVATION & ISLAND: Walnut shaker profile doors & drawers -
Solid surface countertops.
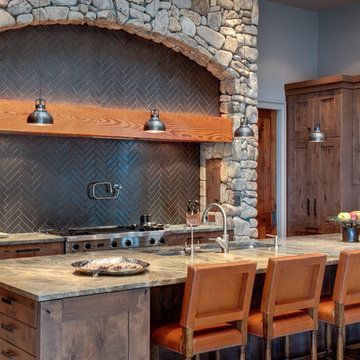
The kitchen in a Modern new home in North Georgia Mountains
Photography by Galina Coada
Design ideas for a country kitchen in Atlanta with a double-bowl sink, shaker cabinets, medium wood cabinets and brown splashback.
Design ideas for a country kitchen in Atlanta with a double-bowl sink, shaker cabinets, medium wood cabinets and brown splashback.
Kitchen with Black Splashback and Brown Splashback Design Ideas
8