Kitchen with Black Splashback and Cement Tiles Design Ideas
Refine by:
Budget
Sort by:Popular Today
61 - 80 of 801 photos
Item 1 of 3
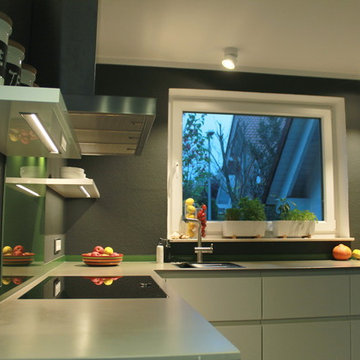
Design ideas for a mid-sized contemporary u-shaped open plan kitchen in Other with flat-panel cabinets, white cabinets, black splashback, stainless steel appliances, a peninsula, grey floor, a drop-in sink, wood benchtops and cement tiles.
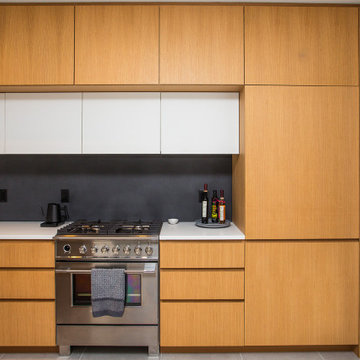
Modern white oak and laminate kitchen cabinets.
This is an example of a mid-sized modern single-wall eat-in kitchen in Portland with flat-panel cabinets, light wood cabinets, stone slab splashback, cement tiles, white benchtop, a drop-in sink, black splashback, with island and grey floor.
This is an example of a mid-sized modern single-wall eat-in kitchen in Portland with flat-panel cabinets, light wood cabinets, stone slab splashback, cement tiles, white benchtop, a drop-in sink, black splashback, with island and grey floor.
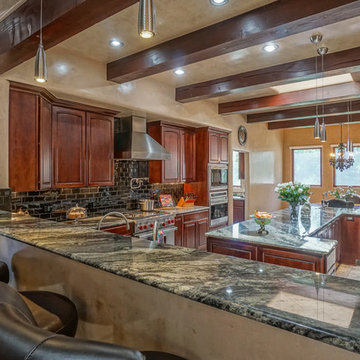
Design ideas for a large mediterranean u-shaped eat-in kitchen in Albuquerque with beaded inset cabinets, dark wood cabinets, granite benchtops, black splashback, ceramic splashback, stainless steel appliances, with island, multi-coloured benchtop, a double-bowl sink, cement tiles and grey floor.
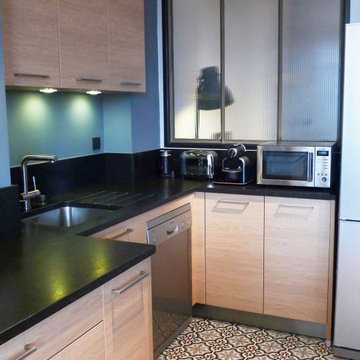
Photo of a mid-sized industrial u-shaped open plan kitchen in Lyon with an undermount sink, beaded inset cabinets, light wood cabinets, black splashback, stainless steel appliances, cement tiles, with island, multi-coloured floor and black benchtop.
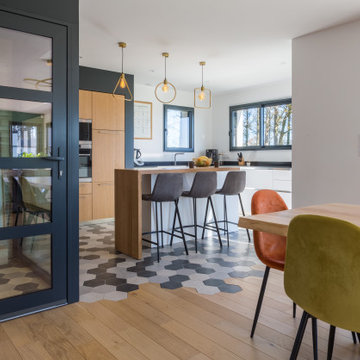
Conception et création d'une cuisine sans poignées en laque anti-empreinte blanc mat, avec les colonnes en plaquage bois chêne naturel et vernis mat.
Le plan de travail est en granit Noir Zimbabwé finition cuir.
Le mange debout est en plaquage bois chêne naturel vernis mat.
Table de cuisson avec dispositif aspirant intégré BORA Pure posée à fleur de plan.
Dans cette cuisine, nous avons aussi pensé et réalisé l'agencement de la cave à vin, qui est une annexe de la cuisine.
Nous avons dessiné et conçu la verrière de cette cave à vin, ainsi que le système de climatisation pour gérer la température et l'hygrométrie de la pièce.
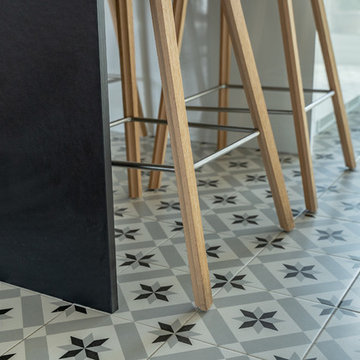
http://contentostudio.com
Photo of a large scandinavian open plan kitchen in Barcelona with an undermount sink, flat-panel cabinets, white cabinets, quartz benchtops, black splashback, panelled appliances, cement tiles, with island, multi-coloured floor and black benchtop.
Photo of a large scandinavian open plan kitchen in Barcelona with an undermount sink, flat-panel cabinets, white cabinets, quartz benchtops, black splashback, panelled appliances, cement tiles, with island, multi-coloured floor and black benchtop.
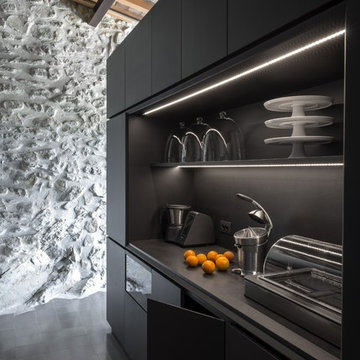
Espace de travail au dos avec lave vaisselle, micro onde, café...
Industrial kitchen in Paris with black splashback, black appliances, cement tiles, with island and grey floor.
Industrial kitchen in Paris with black splashback, black appliances, cement tiles, with island and grey floor.
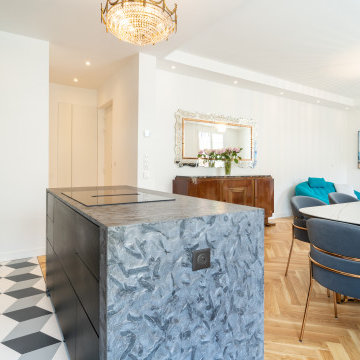
Cuisine ouverte, implantation parallèle. Ilot central en granit noir du Brésil, Matrix.
Crédence miroir soulignée par un éclairage de leds.Au sol, carrelage en damier. Lustre à pampilles qui rappelle le passé.
Plafond finition soffite.
Table ovale dans l'espace salle-à-manger entourée de sièges de salle-à-manger de type sièges de salon.
Meuble de salle-à-manger de famille ainsi que le miroir rectangulaire agrémenté façon feston.
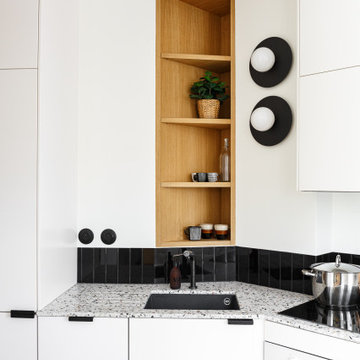
Small midcentury single-wall open plan kitchen in Paris with an undermount sink, flat-panel cabinets, white cabinets, terrazzo benchtops, black splashback, ceramic splashback, panelled appliances, cement tiles, no island, white floor and multi-coloured benchtop.
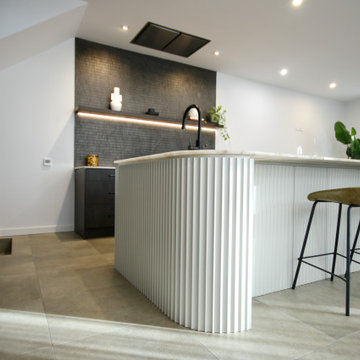
CURVES & MARBLE
- Inhouse curved contours in matte polyurethane
- Polytec 'Perugian Walnut' cabinetry
- Natural 'Granite Louco' island bench
- Industrial black hardware
- Walk in butlers pantry
- Feature floating shelf with a recessed LED strip light
- Blum hardware 'Orian Grey'
Sheree Bounassif, Kitchens by Emanuel
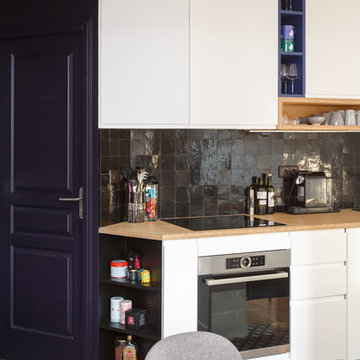
Stéphane Vasco
Photo of a small modern single-wall open plan kitchen in Paris with a drop-in sink, flat-panel cabinets, white cabinets, wood benchtops, black splashback, terra-cotta splashback, stainless steel appliances, cement tiles, no island, multi-coloured floor and beige benchtop.
Photo of a small modern single-wall open plan kitchen in Paris with a drop-in sink, flat-panel cabinets, white cabinets, wood benchtops, black splashback, terra-cotta splashback, stainless steel appliances, cement tiles, no island, multi-coloured floor and beige benchtop.
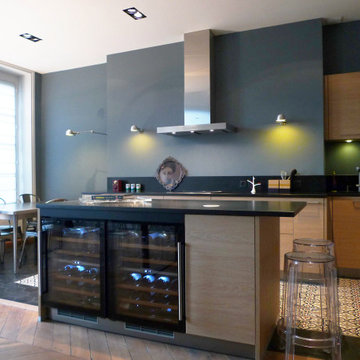
Mid-sized country u-shaped open plan kitchen in Lyon with an undermount sink, beaded inset cabinets, light wood cabinets, black splashback, stainless steel appliances, cement tiles, with island, multi-coloured floor and black benchtop.
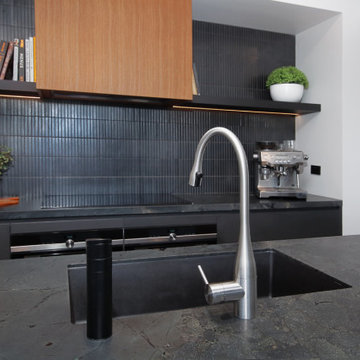
Part of a pool cabana this very stylish kitchen makes a statement. Dramatic black benchtop and black Tic Kat tiles softened with the timber tones make this modern kitchen standout.
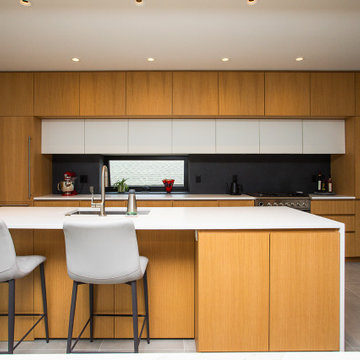
Modern white oak and laminate kitchen cabinets.
Mid-sized modern single-wall eat-in kitchen in Portland with flat-panel cabinets, light wood cabinets, stone slab splashback, cement tiles, white benchtop, a drop-in sink, black splashback, with island and grey floor.
Mid-sized modern single-wall eat-in kitchen in Portland with flat-panel cabinets, light wood cabinets, stone slab splashback, cement tiles, white benchtop, a drop-in sink, black splashback, with island and grey floor.
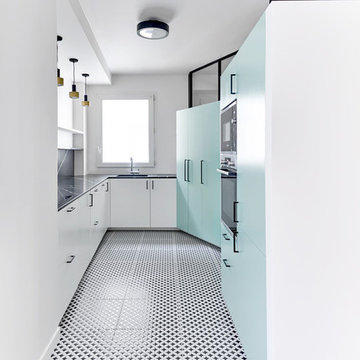
Anaïs Nieto
Inspiration for a mid-sized contemporary u-shaped separate kitchen in Paris with an undermount sink, beaded inset cabinets, green cabinets, quartzite benchtops, black splashback, cement tiles, multi-coloured floor and black benchtop.
Inspiration for a mid-sized contemporary u-shaped separate kitchen in Paris with an undermount sink, beaded inset cabinets, green cabinets, quartzite benchtops, black splashback, cement tiles, multi-coloured floor and black benchtop.
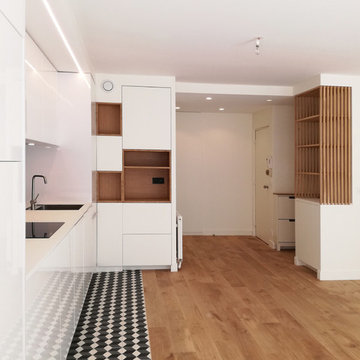
Matesco Architecture
This is an example of a small scandinavian l-shaped open plan kitchen in Paris with an undermount sink, beaded inset cabinets, white cabinets, laminate benchtops, black splashback, panelled appliances, cement tiles, no island and grey floor.
This is an example of a small scandinavian l-shaped open plan kitchen in Paris with an undermount sink, beaded inset cabinets, white cabinets, laminate benchtops, black splashback, panelled appliances, cement tiles, no island and grey floor.
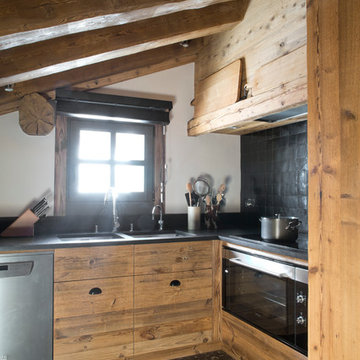
This is an example of a mid-sized country l-shaped separate kitchen in Lyon with a double-bowl sink, light wood cabinets, black splashback, stainless steel appliances, cement tiles and black floor.
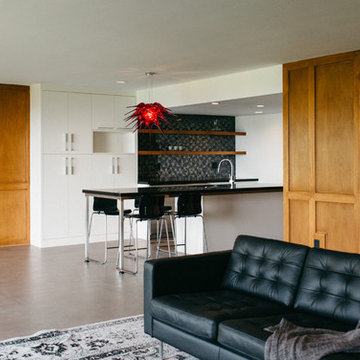
This is an example of a mid-sized modern galley open plan kitchen in Seattle with an undermount sink, flat-panel cabinets, white cabinets, solid surface benchtops, black splashback, mosaic tile splashback, stainless steel appliances, cement tiles and with island.
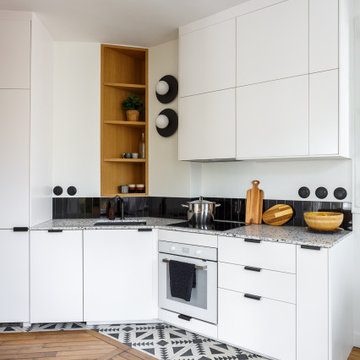
This is an example of a small midcentury single-wall open plan kitchen in Paris with an undermount sink, flat-panel cabinets, white cabinets, terrazzo benchtops, black splashback, ceramic splashback, panelled appliances, cement tiles, no island, white floor and multi-coloured benchtop.
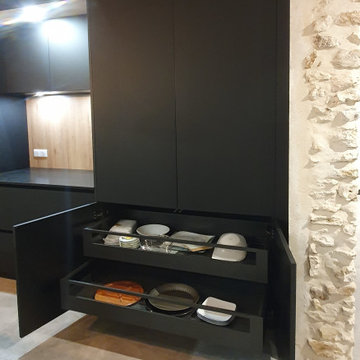
La première cuisine de l’année 2023 est incroyable !
On y retrouve l’ensemble des meilleurs produits que nous recommandons à nos clients :
Façades en FENIX, crédence en verre, cuve sous plan et plans en granit.
Tous ces éléments permettent d’obtenir une cuisine très résistante dans le temps à la chaleur, aux chocs et surtout, sont très simples à entretenir.
Les finitions restent et resteront toujours notre point fort pour sublimer nos cuisines.
Les armoires d’1m20 de large et leurs tiroirs à l’anglaise filent jusqu’au plafond. Les prises sont toutes encastrées et la hotte de plafond est si discrète dans son coffrage sur mesure.
L’association du noir & bois se marie à la perfection avec la pierre ce qui lui donne un sacré cachet !
Si vous aussi vous souhaitez transformer votre cuisine en cuisine de rêve, contactez-moi dès maintenant.
Kitchen with Black Splashback and Cement Tiles Design Ideas
4