Kitchen with Black Splashback and Ceramic Splashback Design Ideas
Refine by:
Budget
Sort by:Popular Today
41 - 60 of 4,171 photos
Item 1 of 3

This Passover kitchen was designed as a secondary space for cooking. The design includes Moroccan-inspired motifs on the ceramic backsplash and ties seamlessly with the black iron light fixture. Since the kitchen is used one week to a month per year, and to keep the project budget-friendly, we opted for laminate countertops with a concrete look as an alternative to stone. The 33-inch drop-in stainless steel sink is thoughtfully located by the only window with a view of the lovely backyard. Because the space is small and closed in, LED undercabinet lighting was essential to making the surface space practical for basic tasks.
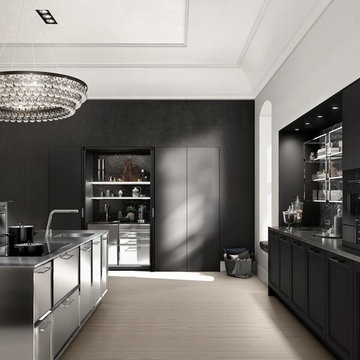
SieMatic Cabinetry in Graphite Grey profile door, Nickel gloss frame cabinets in the island and hidden coffee centre. SieMatic exclusive Chinese wedding cabinet in matte Black Oak with polished nickel knobs and hardware. SieMatic floating metal shelves in Nickel Gloss.
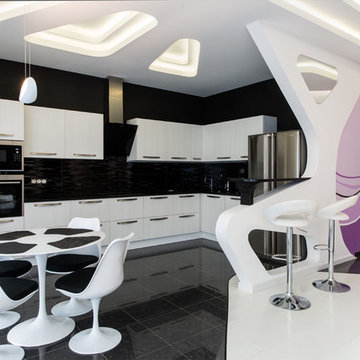
Анастасия Болотаева, Татьяна Карнишина
Design ideas for a large contemporary l-shaped open plan kitchen in Moscow with a drop-in sink, flat-panel cabinets, white cabinets, quartz benchtops, black splashback, ceramic splashback, stainless steel appliances, porcelain floors, black floor and black benchtop.
Design ideas for a large contemporary l-shaped open plan kitchen in Moscow with a drop-in sink, flat-panel cabinets, white cabinets, quartz benchtops, black splashback, ceramic splashback, stainless steel appliances, porcelain floors, black floor and black benchtop.
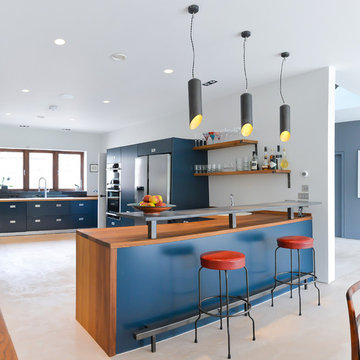
Design ideas for a mid-sized contemporary l-shaped open plan kitchen in Sussex with a drop-in sink, flat-panel cabinets, blue cabinets, wood benchtops, black splashback, ceramic splashback, concrete floors, with island and stainless steel appliances.
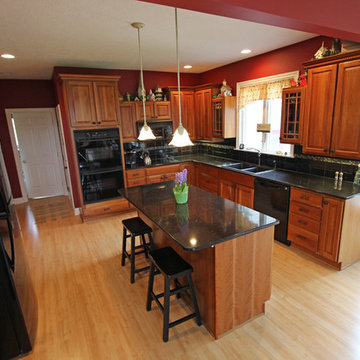
We updated the existing cabinets with new Cambria 3cm Blackwood Quartz countertops with T edge and a new Blanco top mount double bowl Diamond Anthtracite sink. The backsplash tile installed is 4 1/4 x 8 1/2 Black gloss subway tiles with 5/8 x 5/8 Bliss Linear accent (3 rows).
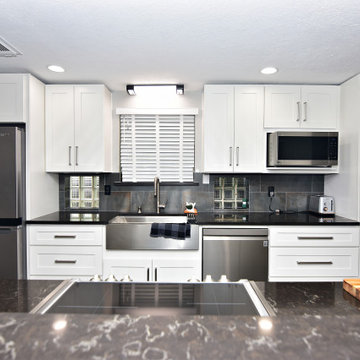
Photo of a mid-sized transitional galley eat-in kitchen in Houston with a farmhouse sink, shaker cabinets, white cabinets, quartz benchtops, black splashback, ceramic splashback, stainless steel appliances, concrete floors, no island, grey floor and black benchtop.
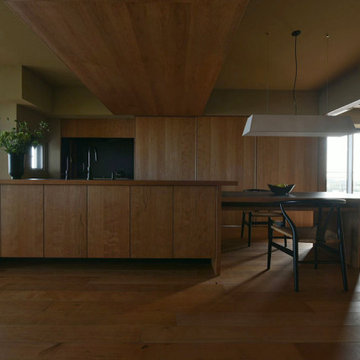
私たちが得意とするビスポーク・キッチン。
最新のデザインと仕様で構成しています。
Photo of a galley open plan kitchen in Other with an undermount sink, flat-panel cabinets, black splashback, ceramic splashback, stainless steel appliances, medium hardwood floors, with island and black benchtop.
Photo of a galley open plan kitchen in Other with an undermount sink, flat-panel cabinets, black splashback, ceramic splashback, stainless steel appliances, medium hardwood floors, with island and black benchtop.

Cette petite cuisine a été entièrement repensée. Pour pouvoir agrandir la salle de bain le choix a été fait de diminuer la surface de la cuisine. Elle reste néanmoins très fonctionnelle car toutes les fonctions d'usage sont présentes mais masquées par les portes de placard (frigo, four micro ondes, hotte, rangements.... )
Elle est séparée du salon par un clairevoie ce qui la lie au reste de l'appartement sans pour autant être complétement ouverte.
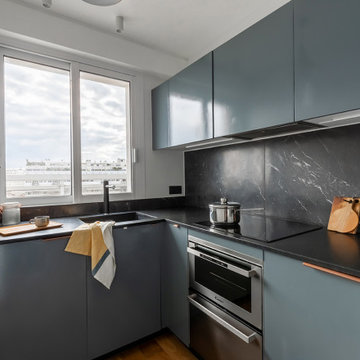
Inspiration for a small contemporary l-shaped separate kitchen in Paris with an undermount sink, beaded inset cabinets, blue cabinets, granite benchtops, black splashback, ceramic splashback, black appliances and black benchtop.
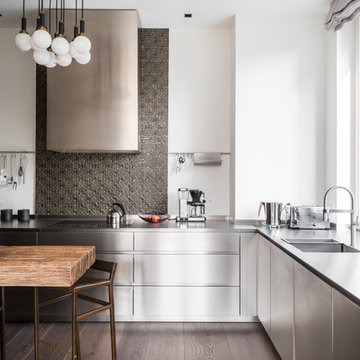
Christian Schaulin Fotografie
Small contemporary l-shaped open plan kitchen in Hamburg with an integrated sink, flat-panel cabinets, stainless steel cabinets, stainless steel benchtops, black splashback, ceramic splashback, stainless steel appliances, dark hardwood floors, no island and brown floor.
Small contemporary l-shaped open plan kitchen in Hamburg with an integrated sink, flat-panel cabinets, stainless steel cabinets, stainless steel benchtops, black splashback, ceramic splashback, stainless steel appliances, dark hardwood floors, no island and brown floor.
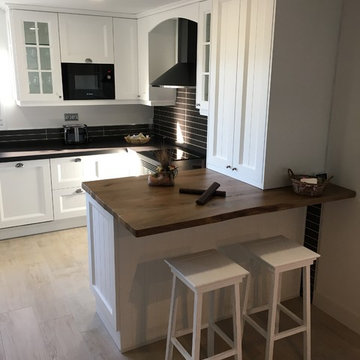
Cocina clasica con puerta lacada en blanco. Encimera Dekton Sirius en 6 cm. Mesa-Isla de cocina en madera Nogal natural.
Photo of a mid-sized traditional u-shaped eat-in kitchen in Madrid with an undermount sink, beaded inset cabinets, white cabinets, quartz benchtops, black splashback, ceramic splashback, stainless steel appliances, light hardwood floors and with island.
Photo of a mid-sized traditional u-shaped eat-in kitchen in Madrid with an undermount sink, beaded inset cabinets, white cabinets, quartz benchtops, black splashback, ceramic splashback, stainless steel appliances, light hardwood floors and with island.
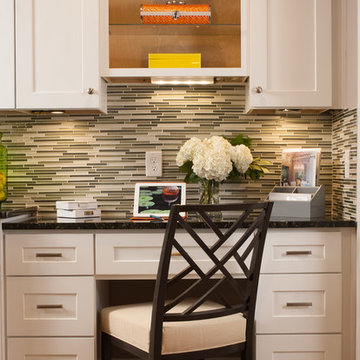
Design ideas for a small transitional eat-in kitchen in Atlanta with an undermount sink, glass-front cabinets, white cabinets, granite benchtops, black splashback, ceramic splashback, stainless steel appliances and with island.
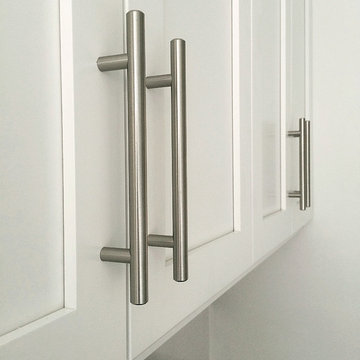
Adding to the minimalist qualities of a kitchen a simple linear cabinet hardware is installed. Brushed in finish to be maintenance free.
Photo of a small contemporary galley separate kitchen in New York with an undermount sink, shaker cabinets, white cabinets, quartz benchtops, black splashback, ceramic splashback, white appliances, porcelain floors and no island.
Photo of a small contemporary galley separate kitchen in New York with an undermount sink, shaker cabinets, white cabinets, quartz benchtops, black splashback, ceramic splashback, white appliances, porcelain floors and no island.
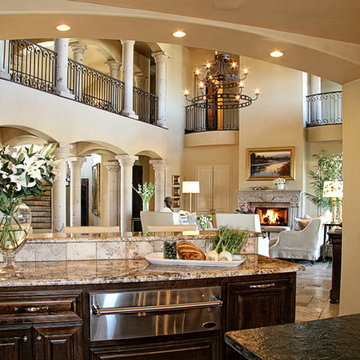
Small mediterranean u-shaped open plan kitchen in Houston with recessed-panel cabinets, dark wood cabinets, black splashback, ceramic splashback, stainless steel appliances, dark hardwood floors and with island.
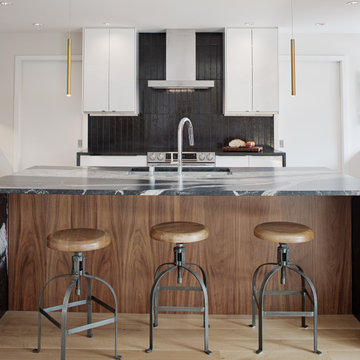
The kitchen is a central location for gathering which means approachability and durability are a priority. We expanded the typical distance between the island and the range for ease of mobility and all the surfaces are hard-wearing materials in a warm, natural palette. This combination creates an elegant space that will stand the test of time. | Photography by Atlantic Archives
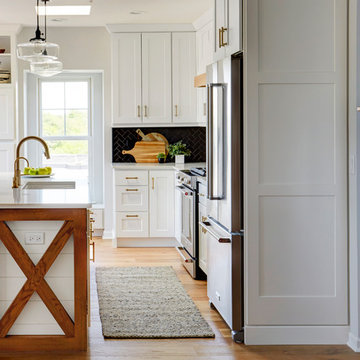
Free ebook, Creating the Ideal Kitchen. DOWNLOAD NOW
Our clients came to us looking to do some updates to their new condo unit primarily in the kitchen and living room. The couple has a lifelong love of Arts and Crafts and Modernism, and are the co-founders of PrairieMod, an online retailer that offers timeless modern lifestyle through American made, handcrafted, and exclusively designed products. So, having such a design savvy client was super exciting for us, especially since the couple had many unique pieces of pottery and furniture to provide inspiration for the design.
The condo is a large, sunny top floor unit, with a large open feel. The existing kitchen was a peninsula which housed the sink, and they wanted to change that out to an island, relocating the new sink there as well. This can sometimes be tricky with all the plumbing for the building potentially running up through one stack. After consulting with our contractor team, it was determined that our plan would likely work and after confirmation at demo, we pushed on.
The new kitchen is a simple L-shaped space, featuring several storage devices for trash, trays dividers and roll out shelving. To keep the budget in check, we used semi-custom cabinetry, but added custom details including a shiplap hood with white oak detail that plays off the oak “X” endcaps at the island, as well as some of the couple’s existing white oak furniture. We also mixed metals with gold hardware and plumbing and matte black lighting that plays well with the unique black herringbone backsplash and metal barstools. New weathered oak flooring throughout the unit provides a nice soft backdrop for all the updates. We wanted to take the cabinets to the ceiling to obtain as much storage as possible, but an angled soffit on two of the walls provided a bit of a challenge. We asked our carpenter to field modify a few of the wall cabinets where necessary and now the space is truly custom.
Part of the project also included a new fireplace design including a custom mantle that houses a built-in sound bar and a Panasonic Frame TV, that doubles as hanging artwork when not in use. The TV is mounted flush to the wall, and there are different finishes for the frame available. The TV can display works of art or family photos while not in use. We repeated the black herringbone tile for the fireplace surround here and installed bookshelves on either side for storage and media components.
Designed by: Susan Klimala, CKD, CBD
Photography by: Michael Alan Kaskel
For more information on kitchen and bath design ideas go to: www.kitchenstudio-ge.com
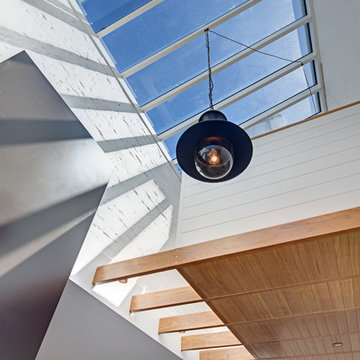
Designed by AngusMackenzie.com.au
Photography by HuwLambert.com
This is an example of a mid-sized modern eat-in kitchen in Sydney with an undermount sink, flat-panel cabinets, green cabinets, concrete benchtops, black splashback, ceramic splashback, stainless steel appliances, concrete floors and with island.
This is an example of a mid-sized modern eat-in kitchen in Sydney with an undermount sink, flat-panel cabinets, green cabinets, concrete benchtops, black splashback, ceramic splashback, stainless steel appliances, concrete floors and with island.
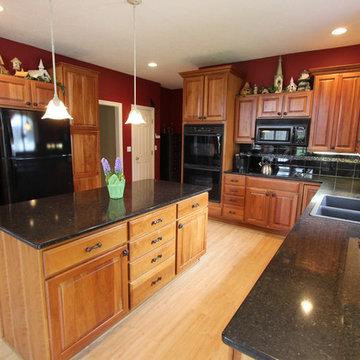
We updated the existing cabinets with new Cambria 3cm Blackwood Quartz countertops with T edge and a new Blanco top mount double bowl Diamond Anthtracite sink. The backsplash tile installed is 4 1/4 x 8 1/2 Black gloss subway tiles with 5/8 x 5/8 Bliss Linear accent (3 rows).

This is an example of a mid-sized contemporary galley open plan kitchen in Montreal with an integrated sink, recessed-panel cabinets, white cabinets, quartz benchtops, black splashback, ceramic splashback, panelled appliances, light hardwood floors, with island, black benchtop and exposed beam.
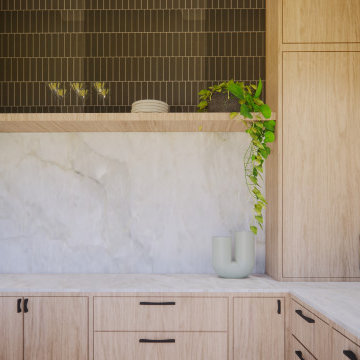
Nestled within the heart of the home, this residential kitchen seamlessly marries clean lines and modern aesthetics with an inviting organic touch. The space is an embodiment of contemporary elegance, featuring medium wood cabinets that exude a sense of warmth and sophistication. Pops of refreshing green are thoughtfully placed, in the form of potted herbs, artful decor and counter stools. The resulting ambiance is one of harmonious coexistence – a place where the tranquility of organic elements meets the sleekness of modern design, creating a kitchen that is both functional and a feast for the eyes.
Kitchen with Black Splashback and Ceramic Splashback Design Ideas
3