Kitchen with Black Splashback and Granite Splashback Design Ideas
Refine by:
Budget
Sort by:Popular Today
161 - 180 of 1,343 photos
Item 1 of 3
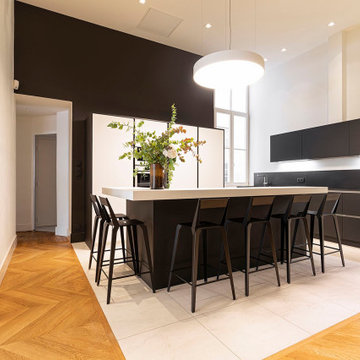
îlot avec coin repas pour 6 personnes.
This is an example of a large transitional galley open plan kitchen in Lyon with an integrated sink, beaded inset cabinets, black cabinets, panelled appliances, with island, granite benchtops, black splashback, granite splashback, marble floors, white floor, black benchtop and coffered.
This is an example of a large transitional galley open plan kitchen in Lyon with an integrated sink, beaded inset cabinets, black cabinets, panelled appliances, with island, granite benchtops, black splashback, granite splashback, marble floors, white floor, black benchtop and coffered.
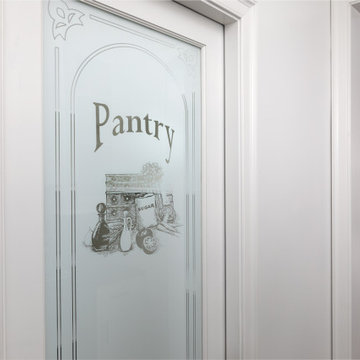
The large walk-in pantry is conveniently located in close proximity to the kitchen. The glass pocket door has whimsical old-world charm.
Design ideas for a mid-sized single-wall open plan kitchen in Newark with an undermount sink, shaker cabinets, white cabinets, quartzite benchtops, black splashback, granite splashback, panelled appliances, vinyl floors, with island, grey floor, black benchtop and coffered.
Design ideas for a mid-sized single-wall open plan kitchen in Newark with an undermount sink, shaker cabinets, white cabinets, quartzite benchtops, black splashback, granite splashback, panelled appliances, vinyl floors, with island, grey floor, black benchtop and coffered.
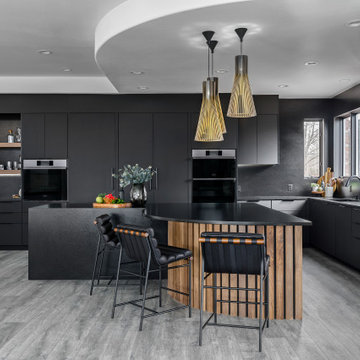
Inspiration for a large modern kitchen in Denver with flat-panel cabinets, black cabinets, granite benchtops, black splashback, granite splashback, with island and black benchtop.
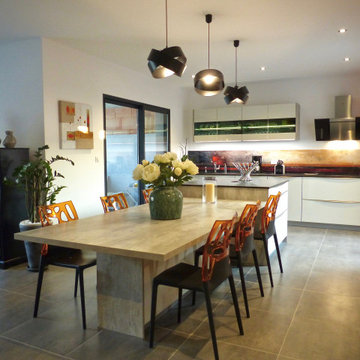
Large modern open plan kitchen in Marseille with an integrated sink, beaded inset cabinets, white cabinets, granite benchtops, black splashback, granite splashback, panelled appliances, ceramic floors, with island, grey floor and black benchtop.
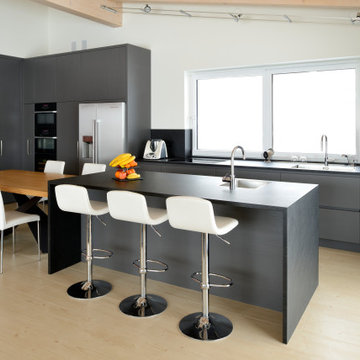
Design ideas for a large contemporary kitchen in Other with flat-panel cabinets, grey cabinets, granite benchtops, black splashback, granite splashback, with island, black benchtop, exposed beam, a single-bowl sink and beige floor.

Inspiration for a large contemporary l-shaped open plan kitchen in Other with an undermount sink, flat-panel cabinets, grey cabinets, granite benchtops, black splashback, granite splashback, stainless steel appliances, light hardwood floors, with island, beige floor and black benchtop.
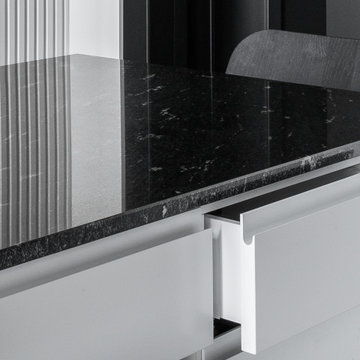
Photo of a small scandinavian single-wall eat-in kitchen in Moscow with an undermount sink, flat-panel cabinets, white cabinets, granite benchtops, black splashback, granite splashback, black appliances, with island and black benchtop.
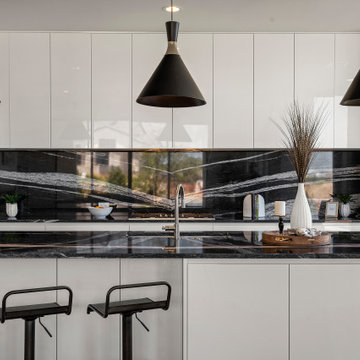
Modern luxury black and white kitchen by darash design, custom snow white high gloss lacquered no-handles cabinets with railings, covered refrigerator, paneled stainless steel appliances, black granite countertop kitchen island, wood floors and stainless steel undermount sink, high arc faucet, lightings, black lamp light fixtures, and black bar stool chairs furniture.
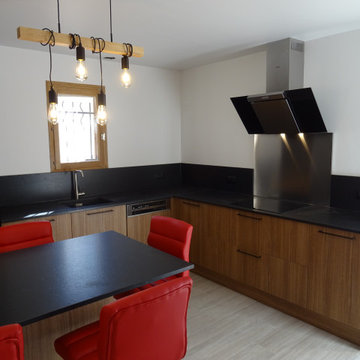
Conception en L pour s'adapter au mieux à la forme de la pièce
Design ideas for a mid-sized industrial l-shaped separate kitchen in Marseille with an integrated sink, beaded inset cabinets, granite benchtops, black splashback, granite splashback, stainless steel appliances, ceramic floors, a peninsula, grey floor and black benchtop.
Design ideas for a mid-sized industrial l-shaped separate kitchen in Marseille with an integrated sink, beaded inset cabinets, granite benchtops, black splashback, granite splashback, stainless steel appliances, ceramic floors, a peninsula, grey floor and black benchtop.
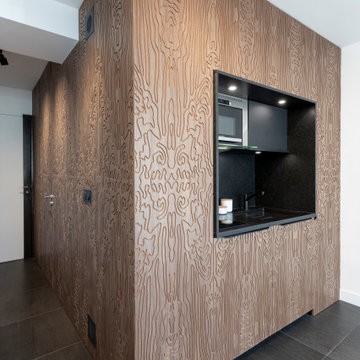
Dans ce studio tout en longueur la partie sanitaire et la cuisine ont été restructurées, optimisées pour créer un espace plus fonctionnel et pour agrandir la pièce de vie.
Pour simplifier l’espace et créer un élément architectural distinctif, la cuisine et les sanitaires ont été regroupés dans un écrin de bois sculpté.
Les différents pans de bois de cet écrin ne laissent pas apparaître les fonctions qu’ils dissimulent.
Pensé comme un tableau, le coin cuisine s’ouvre sur la pièce de vie, alors que la partie sanitaire plus en retrait accueille une douche, un plan vasque, les toilettes, un grand dressing et une machine à laver.
La pièce de vie est pensée comme un salon modulable, en salle à manger, ou en chambre.
Ce salon placé près de l’unique baie vitrée se prolonge visuellement sur le balcon.
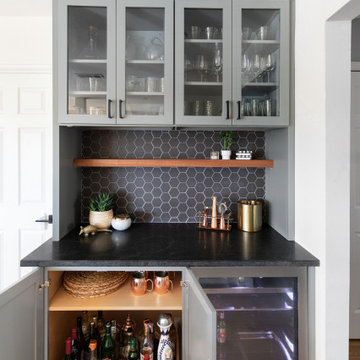
Design ideas for a large transitional l-shaped open plan kitchen in Austin with an undermount sink, shaker cabinets, white cabinets, granite benchtops, black splashback, granite splashback, panelled appliances, vinyl floors, with island, brown floor and black benchtop.
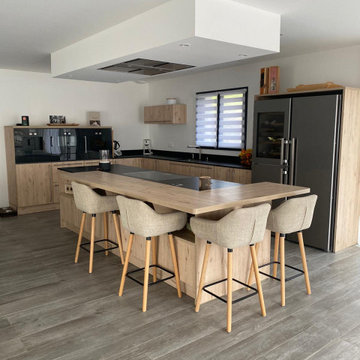
Magnifique cuisine mélangeant le bois, l'inox et le granit noir pour un effet chaleureux contemporain assuré.
Choix de chaque meubles réalisé avec soin et électroménager haut de gamme pour une cuisine plaisir mais efficace.
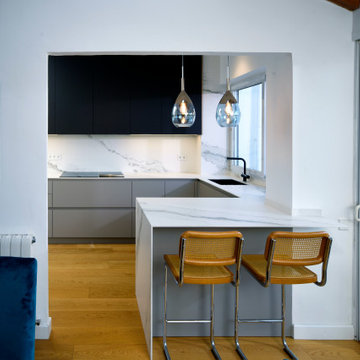
Mobiliario de cocina en laminado Fenix, sobre base de tablero marino macizo. Encimeras en porcelánico Inalco Larssen. Electrodomésticos Neff, Liebherr, Gutmann y Blanco.
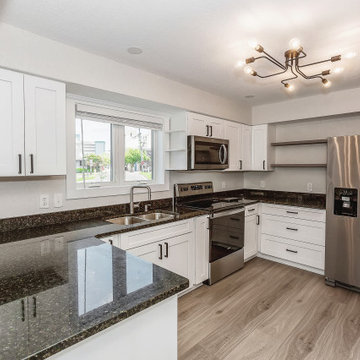
2 bedroom, 2 full bath complete renovation, from framing to finish.
Inspiration for a contemporary l-shaped open plan kitchen in Other with an undermount sink, shaker cabinets, white cabinets, granite benchtops, black splashback, granite splashback, stainless steel appliances, laminate floors, no island, grey floor and black benchtop.
Inspiration for a contemporary l-shaped open plan kitchen in Other with an undermount sink, shaker cabinets, white cabinets, granite benchtops, black splashback, granite splashback, stainless steel appliances, laminate floors, no island, grey floor and black benchtop.
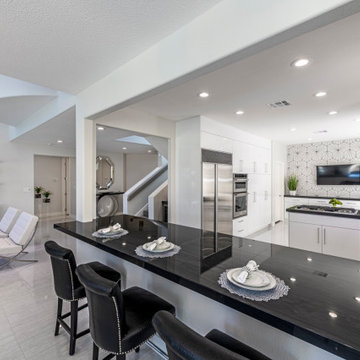
Open concept with bar
Design ideas for a mid-sized modern galley eat-in kitchen in Las Vegas with an undermount sink, flat-panel cabinets, white cabinets, granite benchtops, black splashback, granite splashback, stainless steel appliances, ceramic floors, with island, white floor and black benchtop.
Design ideas for a mid-sized modern galley eat-in kitchen in Las Vegas with an undermount sink, flat-panel cabinets, white cabinets, granite benchtops, black splashback, granite splashback, stainless steel appliances, ceramic floors, with island, white floor and black benchtop.
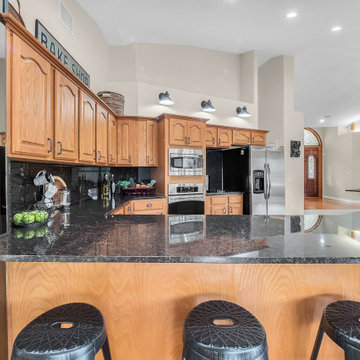
We completely updated this home from the outside to the inside. Every room was touched because the owner wanted to make it very sell-able. Our job was to lighten, brighten and do as many updates as we could on a shoe string budget. We started with the outside and we cleared the lakefront so that the lakefront view was open to the house. We also trimmed the large trees in the front and really opened the house up, before we painted the home and freshen up the landscaping. Inside we painted the house in a white duck color and updated the existing wood trim to a modern white color. We also installed shiplap on the TV wall and white washed the existing Fireplace brick. We installed lighting over the kitchen soffit as well as updated the can lighting. We then updated all 3 bathrooms. We finished it off with custom barn doors in the newly created office as well as the master bedroom. We completed the look with custom furniture!
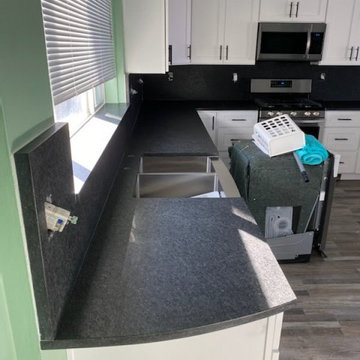
Pebble Oak SPC
CNSW Shaker White
[Cos] Granite New Black Pearl LF, full backsplash
Silver T-Bar handles
60/40 s/s farm sink
Inspiration for a large contemporary u-shaped eat-in kitchen in Salt Lake City with a farmhouse sink, shaker cabinets, white cabinets, granite benchtops, black splashback, granite splashback, vinyl floors, a peninsula, multi-coloured floor and black benchtop.
Inspiration for a large contemporary u-shaped eat-in kitchen in Salt Lake City with a farmhouse sink, shaker cabinets, white cabinets, granite benchtops, black splashback, granite splashback, vinyl floors, a peninsula, multi-coloured floor and black benchtop.
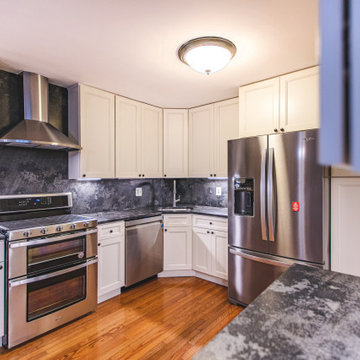
Off white recessed cabinets and gray mist granite Italian leathered finish
Mid-sized beach style l-shaped eat-in kitchen in DC Metro with an undermount sink, recessed-panel cabinets, white cabinets, granite benchtops, black splashback, granite splashback, stainless steel appliances, medium hardwood floors, no island, yellow floor, black benchtop and recessed.
Mid-sized beach style l-shaped eat-in kitchen in DC Metro with an undermount sink, recessed-panel cabinets, white cabinets, granite benchtops, black splashback, granite splashback, stainless steel appliances, medium hardwood floors, no island, yellow floor, black benchtop and recessed.
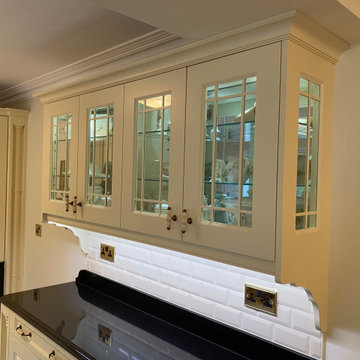
Part of our Manor House range, this handmade kitchen features a traditional raised panel door style finished in a colour match to Farrow and Ball House White with cracked porcelain & bronze handles. A Falcon induction range cooker and Westin extractor stand as a main focal point with top range Miele appliances complimenting. Sinks are Ribchesters from Shaws of Darwen and taps are 24ct gold plated from Perrin & Rowe special finish selection. The counter tops are Strata Premium Black with waterfall edge profile.
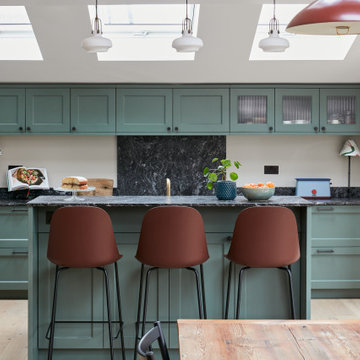
A warm and very welcoming kitchen extension in Lewisham creating this lovely family and entertaining space with some beautiful bespoke features. The smooth shaker style lay on cabinet doors are painted in Farrow & Ball Green Smoke, and the double height kitchen island, finished in stunning Sensa Black Beauty stone with seating on one side, cleverly conceals the sink and tap along with a handy pantry unit and drinks cabinet.
Kitchen with Black Splashback and Granite Splashback Design Ideas
9