Kitchen with Black Splashback and White Benchtop Design Ideas
Refine by:
Budget
Sort by:Popular Today
161 - 180 of 3,881 photos
Item 1 of 3
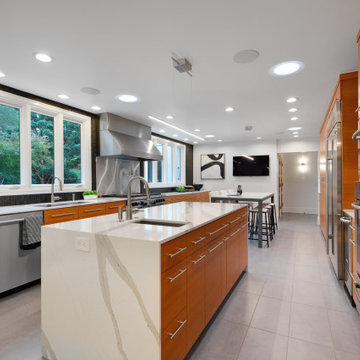
These existing cabinets were in great condition. All this kitchen needed was a refresh on the countertops, backsplash, and flooring.
Expansive midcentury u-shaped eat-in kitchen in Portland with a drop-in sink, flat-panel cabinets, medium wood cabinets, quartz benchtops, black splashback, ceramic splashback, stainless steel appliances, ceramic floors, multiple islands, grey floor and white benchtop.
Expansive midcentury u-shaped eat-in kitchen in Portland with a drop-in sink, flat-panel cabinets, medium wood cabinets, quartz benchtops, black splashback, ceramic splashback, stainless steel appliances, ceramic floors, multiple islands, grey floor and white benchtop.
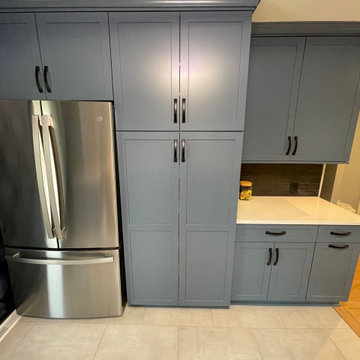
Cabinetry: Showplace EVO
Style: Pendleton with Five Piece Drawer Headers
Finish: Paint – Smokey Blue
Countertop: (Solid Surfaces Unlimited) Onyx White Quartz
Sink & Faucet: 50/50 Bowl Stainless Under-Mount Sink w/ Delta Mateo Faucet in Stainless
Hardware: (Richlieu) Transitional Metal Pull in Matte Black
Backsplash Tile: (Beaver Tile) Imola Bubble 3” x 12” in Glossy Black with Onyx Grout
Floor Tile: (Genesee Tile) Fray 12” x 24” in Metal White with Sterling Silver Grout
Designer: Devon Moore
Contractor: Customer’s Own
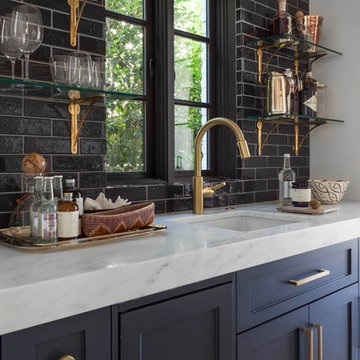
Inspiration for a modern single-wall kitchen in Raleigh with marble benchtops, subway tile splashback, white benchtop, an undermount sink, recessed-panel cabinets, blue cabinets and black splashback.
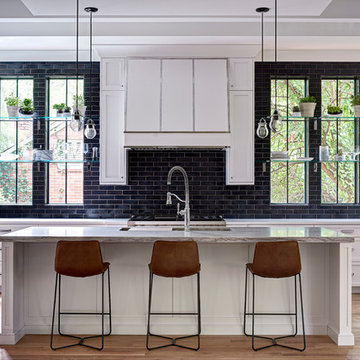
Photo of a transitional u-shaped kitchen in Charlotte with shaker cabinets, black splashback, subway tile splashback, stainless steel appliances, light hardwood floors, with island and white benchtop.
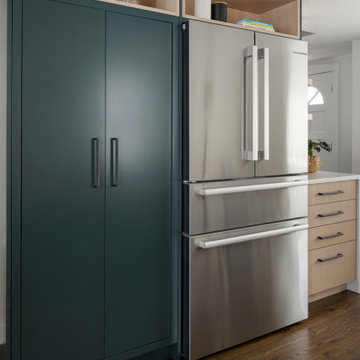
Contemporary kitchen and mudroom design and remodeling project in Stoneham MA. We buried the frame of a load-bearing wall between the kitchen and dining room to create an open-concept flow between cooking and dining spaces, and widened another load-bearing wall to open to the sunken mudroom and driveway entry door. Kitchen includes rift-sawn oak and hunter green painted finish frameless cabinetry, Wilsonart Tivoli Grey quartz countertops, a sunning backsplash with CEPAC Illusion porcelain tile in Onyx, stained hardwood floors, Anatolia Ceraforge Oxide porcelain tile floor in mudroom, Bosch stainless steel appliances, and TopKnobs black cabinet hardware.
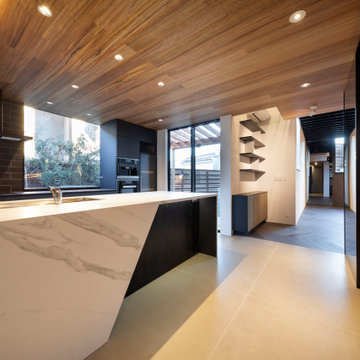
Photo of a mid-sized contemporary single-wall eat-in kitchen in Yokohama with a single-bowl sink, quartz benchtops, black splashback, engineered quartz splashback, black appliances, ceramic floors, beige floor, white benchtop and wood.
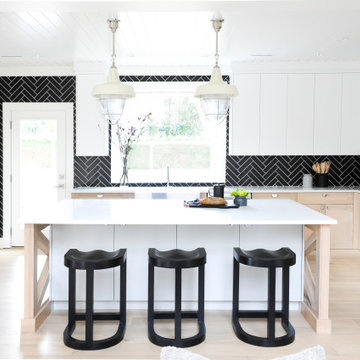
Inspiration for a scandinavian u-shaped open plan kitchen in Other with black splashback, with island, timber, a farmhouse sink, shaker cabinets, light wood cabinets, stainless steel appliances, light hardwood floors, beige floor and white benchtop.
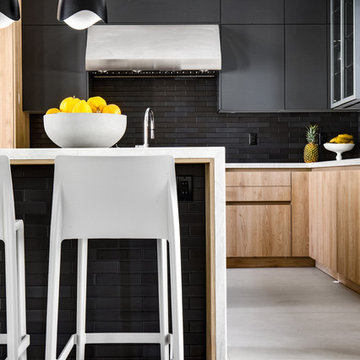
Mid-sized contemporary u-shaped eat-in kitchen in Orange County with an undermount sink, flat-panel cabinets, light wood cabinets, quartzite benchtops, black splashback, stone tile splashback, panelled appliances, cement tiles, multiple islands, grey floor and white benchtop.
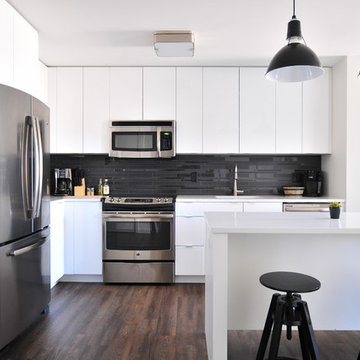
Design ideas for a contemporary l-shaped kitchen in Orange County with an undermount sink, flat-panel cabinets, white cabinets, black splashback, matchstick tile splashback, stainless steel appliances, medium hardwood floors, with island, brown floor and white benchtop.
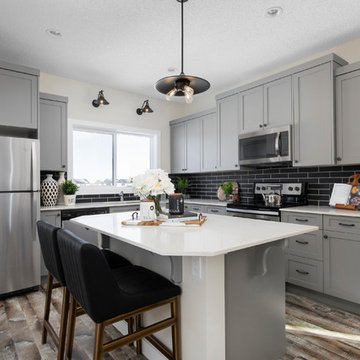
Design ideas for a mid-sized transitional l-shaped kitchen in Calgary with an undermount sink, shaker cabinets, grey cabinets, quartzite benchtops, black splashback, stainless steel appliances, laminate floors, with island, white benchtop, subway tile splashback and brown floor.

L'appareillage des placages de chêne entre les ouvrants confirment l'attention portée aux détails.
Inspiration for a small contemporary galley separate kitchen in Other with an undermount sink, beaded inset cabinets, light wood cabinets, quartzite benchtops, black splashback, slate splashback, panelled appliances, ceramic floors, beige floor and white benchtop.
Inspiration for a small contemporary galley separate kitchen in Other with an undermount sink, beaded inset cabinets, light wood cabinets, quartzite benchtops, black splashback, slate splashback, panelled appliances, ceramic floors, beige floor and white benchtop.
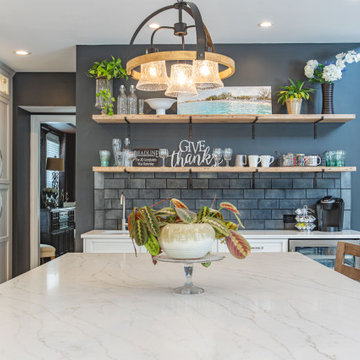
Design ideas for a large traditional u-shaped separate kitchen in DC Metro with recessed-panel cabinets, light wood cabinets, marble benchtops, black splashback, subway tile splashback, panelled appliances, light hardwood floors, with island, beige floor and white benchtop.
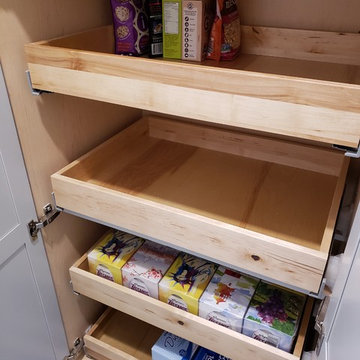
Photo of a small transitional galley kitchen pantry in New York with a farmhouse sink, shaker cabinets, grey cabinets, granite benchtops, black splashback, marble splashback, stainless steel appliances, porcelain floors, no island, grey floor and white benchtop.
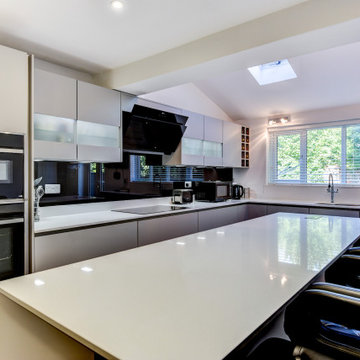
Cutting-Edge Nobilia Kitchen in Horsham, West Sussex
Situated in a picturesque Horsham Close, this kitchen is a recent design and full installation that now makes the most of a well-lit extension. Kitchen designer George from our Horsham showroom has undertaken the design of this project, delivering several desirables in a project that is packed with design and appliance functionality.
With the extension of this local property in place, the task was to make the space available work better for this Horsham client. And, with flexible dining options, vast storage, and a neat monochrome aesthetic – George has achieved this spectacularly with a glorious end result.
Kitchen Furniture
To achieve the perfect dynamic for this space, a neutral kitchen furniture option has been selected from our German supplier Nobilia. The colourway opted for is Stone Grey, which has been selected in the popular matt effect Touch range, bringing subtle tone and a silk like texture to the space. The light colour choice of furniture for this space is purposeful, giving way to poignant black monochrome accents that contribute to the aesthetic.
The Stone Grey furniture has been carefully designed to fully utilise the space. A long L-shape run houses most of the kitchen storage along with cooking appliances, feature wall units and sink area all placed here. A slimline island space with seating for four gives additional seating and a casual dining option with plenty of surrounding space. The final furniture component is a small run for the customers own American Fridge-Freezer, additional cooking appliances and pull-out storage area.
Kitchen Appliances
For this project a superior specification of Neff appliances has been used, with each area of appliances carefully thought through to fit the way this home operates. This client’s own American fridge freezer has been fitted neatly around furniture, with an impressive Neff coffee centre and N90 combination oven closely situated to form a morning drinks and breakfast station. Built-in to furniture opposite are two more high-spec N90 appliances, one of which is the notorious Neff Slide&Hide oven and the other is another combination oven.
Along the long L-shape run a Neff angled cooker hood sits above an 80cm flexInduction hob, providing a spacious cooking area but also contributing to the monochrome aesthetic. A Neff dishwasher has been integrated close to the sink to create another station this time for cleaning and clearing up, whilst a CDA dual temperature wine cabinet features at the end of this run boasting a useful forty-five bottle capacity.
Kitchen Accessories
A vast expanse of hard-wearing quartz has been used for the worksurfaces throughout this kitchen, creating a nice complementary theme between the Stone Grey units and the Intense White Silestone worktops selected. Within the worktops drainer grooves have been fabricated alongside the sink as well as space for a useful EVOline flip switch island socket. A Blanco undermounted 1.5 bowl sink has been incorporated at the clients request with a matching chrome mixer and magnetic hose.
The most noticeable accessory in this kitchen however is the immense glass black splashback fitted all the way along the main run in this space. Not only does this splashback give an easy wipe clean option, but it contributes massively to the monochrome feel that this client desired. This project utilised many trades from our fitting team with two full height radiators fitted in the kitchen area alongside all plumbing and a complete flooring refit, using durable Grey Limed Oak Karndean flooring.
Kitchen Features
Electing for German supplier Nobilia meant that this client also had extensive options when it came to deciding on feature units and extra kitchen inclusions. To operate this handleless kitchen, stainless steel rails have been incorporated for access – these create a linear and symmetric dynamic which is shown nicely with aligned pan drawers either side of the island space. Subtle glazed wall units have been used along the main run in the kitchen adding to the linear feel. These are joined by a ten-bottle exposed wine racking that is useful for storing at ambient temperature.
A line-up of pull-out pantry boxes have been used towards the appliance end of this kitchen which each maximise storage space compared to conventional shelving. These boxes increase storage capacity of the kitchen, give easy access, and add an all-in-one-place storage theme for ambient items.
Our Kitchen Design & Installation Services
This project is another fantastic example of the full-service renovation option we offer, utilising many trades including carpentry, flooring, plastering, lighting and plumbing to bring a beautiful kitchen design to life. The co-ordination of this project has all been undertaken by our first-rate project management team who have organised all aspects of the project.
Alongside the kitchen, a new cloakroom has also been fitted in this property with two new bathrooms soon to be fitted.
If you’re thinking of a home renovation and want the ultimate peace of mind for your project, opt for our complete installation package with all fitting and ancillary work priced in a single quotation.
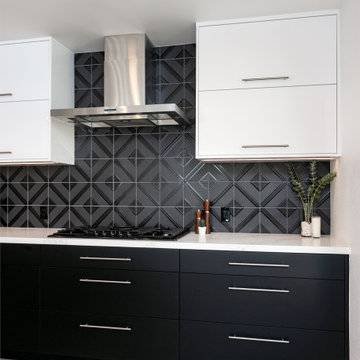
This hillside unit with a view of all of beautiful Ventura was in desperate need of a remodel! The kitchen went from a tiny box to the entire width of the common space opening up the room to an open concept floor plan. Mixing glossy laminate doors with an ultra-matte black door, we were able to put together this bold design. The fridge is completely concealed and separating the pantry from the fridge is a walnut-look wine stack perfect for all the entertaining this couple plans to have!
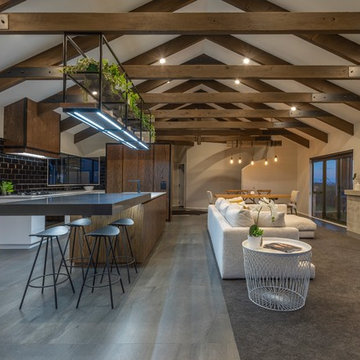
The homeowners of this spectacular home in the countryside called for a vibrant kitchen that would revel in a touch of industrial styling, yet remain classical and elegant at the same time. The kitchen has beautifully played into the drama of the feature ceilings, and the overall space is a joy for our discerning clients.
Client Brief:
With extensive history in the cabinetmaking industry, our client had exacting ideals and a very distinct vision. The kitchen was an opportunity to incorporate many of the features and materials they had come to love. It was a chance for the Cube Dentro team to bring many exciting ideas to the project, while at the same time appreciating this client would put the spotlight on workmanship and precision.
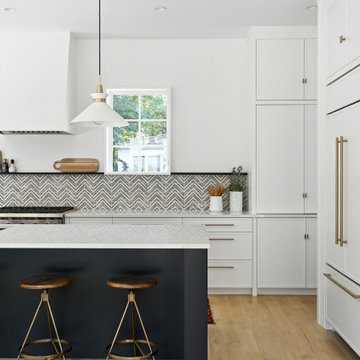
This new, custom home is designed to blend into the existing “Cottage City” neighborhood in Linden Hills. To accomplish this, we incorporated the “Gambrel” roof form, which is a barn-shaped roof that reduces the scale of a 2-story home to appear as a story-and-a-half. With a Gambrel home existing on either side, this is the New Gambrel on the Block.
This home has a traditional--yet fresh--design. The columns, located on the front porch, are of the Ionic Classical Order, with authentic proportions incorporated. Next to the columns is a light, modern, metal railing that stands in counterpoint to the home’s classic frame. This balance of traditional and fresh design is found throughout the home.
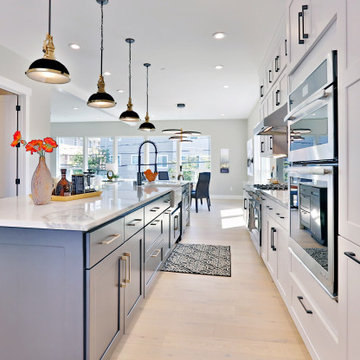
The kitchen dreams are made of including a 14' pearl fantasy island, an immense pantry, high design of white shaker cabinets off set by sleek black marble backsplash accented by a pop of gold. Built in 96" tall fridge, 36" chef's stove with an additional built in oven and microwave combo and a farmhouse sink. Bright, natural light floods the open floor plan opening up to an outdoor covered deck complete with fireplace making this an amazing entertaining home.
For those seeking an urban lifestyle in the suburbs, this is a must see! Brand new detached single family homes with main and upper levels showcasing gorgeous panoramic mountain views. Incredibly efficient, open concept living with bold design trendwatchers are sure to embrace. Bright & airy spaces include an entertainers kitchen with cool eclectic accents & large great room provides space to dine & entertain with huge windows capturing spectacular views. Resort inspired master suite with divine bathroom & private balcony. Lower-level bonus room has attached full bathroom & wet bar - 4th bedroom or space to run an in-home business, which is permitted by zoning. No HOA & a prime location just 2 blocks from savory dining & fun entertainment!
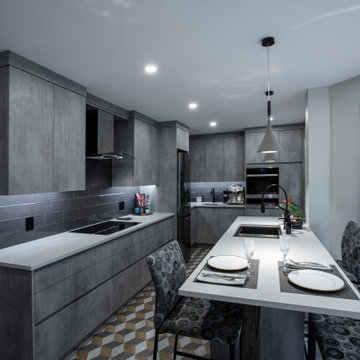
Inspiration for a mid-sized contemporary l-shaped separate kitchen in Toronto with an undermount sink, flat-panel cabinets, grey cabinets, quartz benchtops, black splashback, porcelain splashback, black appliances, vinyl floors, a peninsula, multi-coloured floor and white benchtop.
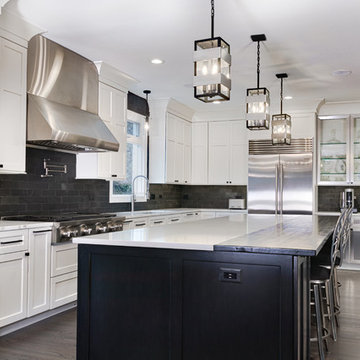
Another Extremely Stunning Kitchen Designed and Remodeled by the one and only FREDENHAGEN REMODEL & DESIGN.
This is an example of a large transitional u-shaped eat-in kitchen in Nashville with an undermount sink, shaker cabinets, dark wood cabinets, solid surface benchtops, black splashback, brick splashback, stainless steel appliances, medium hardwood floors, with island, brown floor and white benchtop.
This is an example of a large transitional u-shaped eat-in kitchen in Nashville with an undermount sink, shaker cabinets, dark wood cabinets, solid surface benchtops, black splashback, brick splashback, stainless steel appliances, medium hardwood floors, with island, brown floor and white benchtop.
Kitchen with Black Splashback and White Benchtop Design Ideas
9