Kitchen with Black Splashback Design Ideas
Refine by:
Budget
Sort by:Popular Today
1 - 20 of 3,294 photos
Item 1 of 3
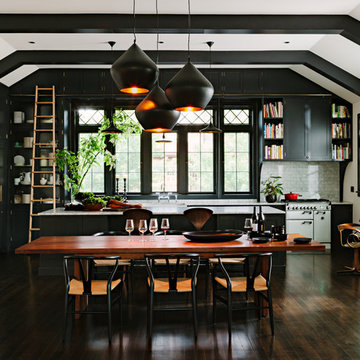
This turn-of-the-century original Sellwood Library was transformed into an amazing Portland home for it's New York transplants. Custom woodworking and cabinetry transformed this room into a warm living space. An amazing kitchen with a rolling ladder to access high cabinets as well as a stunning 10 by 4 foot carrara marble topped island! This open living space is incredibly unique and special! The Tom Dixon Beat Light fixtures define the dining space and add a beautiful glow to the room. Leaded glass windows and dark stained wood floors add to the eclectic mix of original craftsmanship and modern influences.
Lincoln Barbour

Residential Interior Design project by Camilla Molders Design
Photo of a small industrial galley eat-in kitchen in Melbourne with a drop-in sink, flat-panel cabinets, black cabinets, black splashback, porcelain splashback, black appliances, vinyl floors, with island, grey floor and black benchtop.
Photo of a small industrial galley eat-in kitchen in Melbourne with a drop-in sink, flat-panel cabinets, black cabinets, black splashback, porcelain splashback, black appliances, vinyl floors, with island, grey floor and black benchtop.
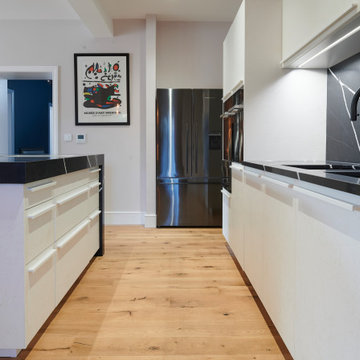
Leicht cabinetry in Dakar Concrete finish fabulously finished with Silestone Eternal Marquina worktops and splashback.
This is an example of a mid-sized contemporary open plan kitchen in Other with white cabinets, quartzite benchtops, black splashback, with island and black benchtop.
This is an example of a mid-sized contemporary open plan kitchen in Other with white cabinets, quartzite benchtops, black splashback, with island and black benchtop.
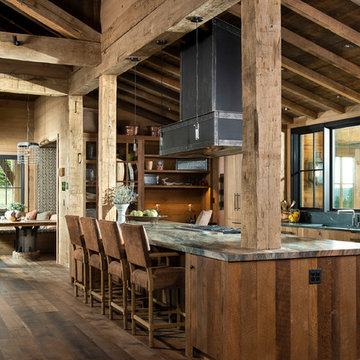
Photography - LongViews Studios
Design ideas for a large country galley eat-in kitchen in Other with an undermount sink, flat-panel cabinets, granite benchtops, black splashback, stone slab splashback, panelled appliances, with island, brown floor, medium wood cabinets, dark hardwood floors and grey benchtop.
Design ideas for a large country galley eat-in kitchen in Other with an undermount sink, flat-panel cabinets, granite benchtops, black splashback, stone slab splashback, panelled appliances, with island, brown floor, medium wood cabinets, dark hardwood floors and grey benchtop.
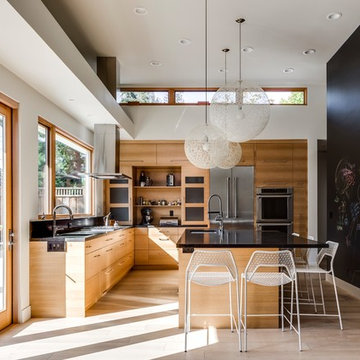
Photo of a large contemporary l-shaped eat-in kitchen in San Francisco with an undermount sink, flat-panel cabinets, medium wood cabinets, black splashback, stainless steel appliances, light hardwood floors, with island, beige floor and black benchtop.
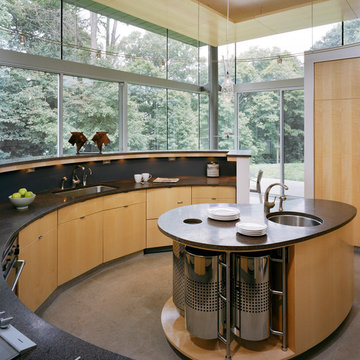
This is an example of a large contemporary u-shaped eat-in kitchen in Philadelphia with an undermount sink, flat-panel cabinets, light wood cabinets, black splashback, with island, solid surface benchtops, stone tile splashback, black appliances, marble floors, grey floor and wood.
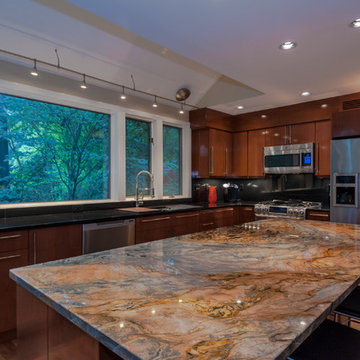
This is an example of an expansive contemporary l-shaped eat-in kitchen in DC Metro with an undermount sink, flat-panel cabinets, medium wood cabinets, granite benchtops, black splashback, stone slab splashback, stainless steel appliances, medium hardwood floors and with island.
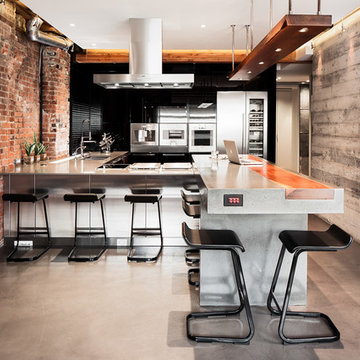
Photo by: Lucas Finlay
A successful entrepreneur and self-proclaimed bachelor, the owner of this 1,100-square-foot Yaletown property sought a complete renovation in time for Vancouver Winter Olympic Games. The goal: make it party central and keep the neighbours happy. For the latter, we added acoustical insulation to walls, ceilings, floors and doors. For the former, we designed the kitchen to provide ample catering space and keep guests oriented around the bar top and living area. Concrete counters, stainless steel cabinets, tin doors and concrete floors were chosen for durability and easy cleaning. The black, high-gloss lacquered pantry cabinets reflect light from the single window, and amplify the industrial space’s masculinity.
To add depth and highlight the history of the 100-year-old garment factory building, the original brick and concrete walls were exposed. In the living room, a drywall ceiling and steel beams were clad in Douglas Fir to reference the old, original post and beam structure.
We juxtaposed these raw elements with clean lines and bold statements with a nod to overnight guests. In the ensuite, the sculptural Spoon XL tub provides room for two; the vanity has a pop-up make-up mirror and extra storage; and, LED lighting in the steam shower to shift the mood from refreshing to sensual.
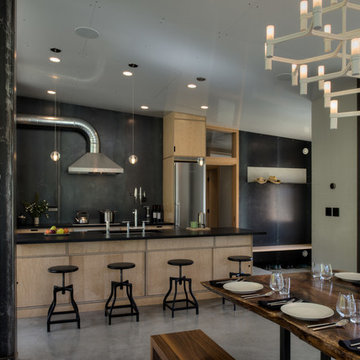
CAST architecture
Design ideas for a small contemporary galley eat-in kitchen in Seattle with flat-panel cabinets, light wood cabinets, stainless steel appliances, a single-bowl sink, black splashback, concrete floors and a peninsula.
Design ideas for a small contemporary galley eat-in kitchen in Seattle with flat-panel cabinets, light wood cabinets, stainless steel appliances, a single-bowl sink, black splashback, concrete floors and a peninsula.
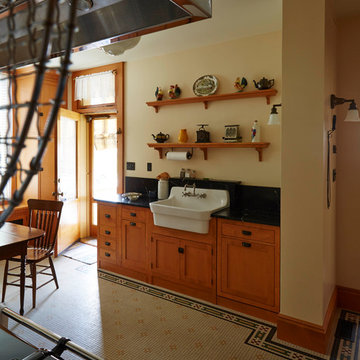
Design ideas for an expansive country kitchen in Other with a farmhouse sink, beaded inset cabinets, medium wood cabinets, granite benchtops, black splashback, ceramic floors, with island, multi-coloured floor and black benchtop.
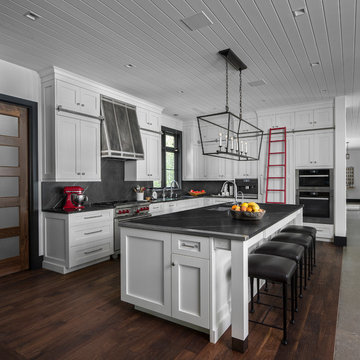
Tucked away in the backwoods of Torch Lake, this home marries “rustic” with the sleek elegance of modern. The combination of wood, stone and metal textures embrace the charm of a classic farmhouse. Although this is not your average farmhouse. The home is outfitted with a high performing system that seamlessly works with the design and architecture.
The tall ceilings and windows allow ample natural light into the main room. Spire Integrated Systems installed Lutron QS Wireless motorized shades paired with Hartmann & Forbes windowcovers to offer privacy and block harsh light. The custom 18′ windowcover’s woven natural fabric complements the organic esthetics of the room. The shades are artfully concealed in the millwork when not in use.
Spire installed B&W in-ceiling speakers and Sonance invisible in-wall speakers to deliver ambient music that emanates throughout the space with no visual footprint. Spire also installed a Sonance Landscape Audio System so the homeowner can enjoy music outside.
Each system is easily controlled using Savant. Spire personalized the settings to the homeowner’s preference making controlling the home efficient and convenient.
Builder: Widing Custom Homes
Architect: Shoreline Architecture & Design
Designer: Jones-Keena & Co.
Photos by Beth Singer Photographer Inc.
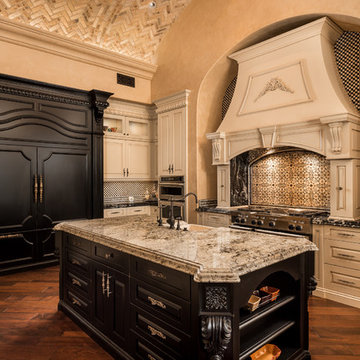
We love this kitchen's curved brick ceiling, the custom backsplash, and integrated appliances.
Expansive mediterranean u-shaped separate kitchen in Phoenix with a drop-in sink, flat-panel cabinets, white cabinets, granite benchtops, subway tile splashback, stainless steel appliances, dark hardwood floors, multiple islands, brown floor, black splashback, black benchtop and vaulted.
Expansive mediterranean u-shaped separate kitchen in Phoenix with a drop-in sink, flat-panel cabinets, white cabinets, granite benchtops, subway tile splashback, stainless steel appliances, dark hardwood floors, multiple islands, brown floor, black splashback, black benchtop and vaulted.
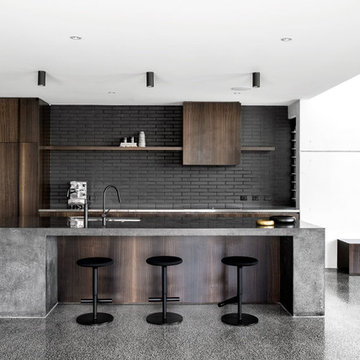
Expansive industrial galley open plan kitchen in Brisbane with an undermount sink, flat-panel cabinets, dark wood cabinets, concrete benchtops, black splashback, brick splashback, concrete floors, with island and grey floor.
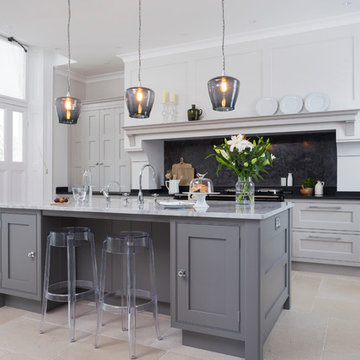
Bespoke hand-made cabinetry. Paint colours by Lewis Alderson
Large transitional open plan kitchen in Hampshire with grey cabinets, black splashback, with island, a double-bowl sink, beaded inset cabinets, granite benchtops and limestone floors.
Large transitional open plan kitchen in Hampshire with grey cabinets, black splashback, with island, a double-bowl sink, beaded inset cabinets, granite benchtops and limestone floors.
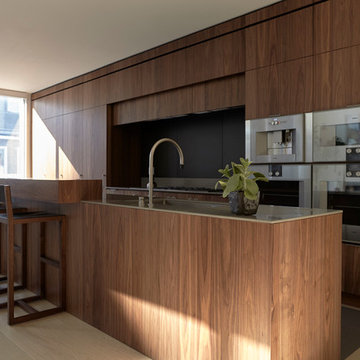
Henrybuilt
This is an example of a large modern galley eat-in kitchen in New York with an undermount sink, flat-panel cabinets, dark wood cabinets, solid surface benchtops, black splashback, stainless steel appliances, light hardwood floors and with island.
This is an example of a large modern galley eat-in kitchen in New York with an undermount sink, flat-panel cabinets, dark wood cabinets, solid surface benchtops, black splashback, stainless steel appliances, light hardwood floors and with island.
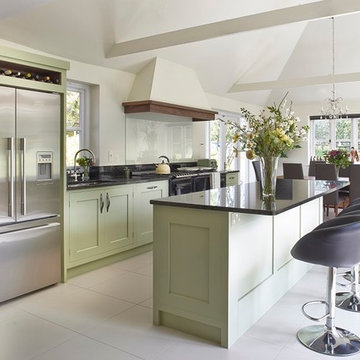
A sleek modern kitchen in a light and airy vaulted space.
This is an example of a mid-sized transitional single-wall eat-in kitchen in Surrey with an undermount sink, shaker cabinets, green cabinets, granite benchtops, black splashback, glass sheet splashback, stainless steel appliances and with island.
This is an example of a mid-sized transitional single-wall eat-in kitchen in Surrey with an undermount sink, shaker cabinets, green cabinets, granite benchtops, black splashback, glass sheet splashback, stainless steel appliances and with island.
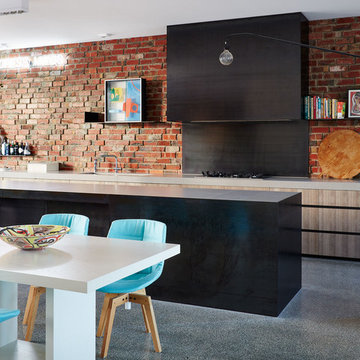
Lucas Allen Photography
Inspiration for a mid-sized contemporary kitchen in Melbourne with flat-panel cabinets, black splashback and with island.
Inspiration for a mid-sized contemporary kitchen in Melbourne with flat-panel cabinets, black splashback and with island.
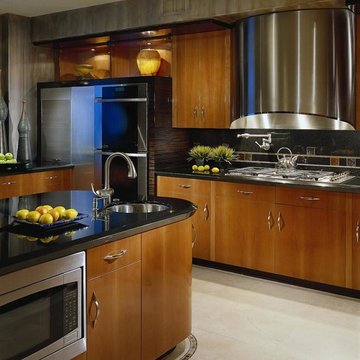
In this photo: Custom cabinetry designed by Architect C.P. Drewett featuring Macassar Ebony and Swiss Pearwood.
This Paradise Valley modern estate was selected Arizona Foothills Magazine's Showcase Home in 2004. The home backs to a preserve and fronts to a majestic Paradise Valley skyline. Architect CP Drewett designed all interior millwork, specifying exotic veneers to counter the other interior finishes making this a sumptuous feast of pattern and texture. The home is organized along a sweeping interior curve and concludes in a collection of destination type spaces that are each meticulously crafted. The warmth of materials and attention to detail made this showcase home a success to those with traditional tastes as well as a favorite for those favoring a more contemporary aesthetic. Architect: C.P. Drewett, Drewett Works, Scottsdale, AZ. Photography by Dino Tonn.

Photo of a large modern l-shaped open plan kitchen in Other with an undermount sink, flat-panel cabinets, grey cabinets, granite benchtops, black splashback, granite splashback, stainless steel appliances, light hardwood floors, with island, brown floor, black benchtop and vaulted.
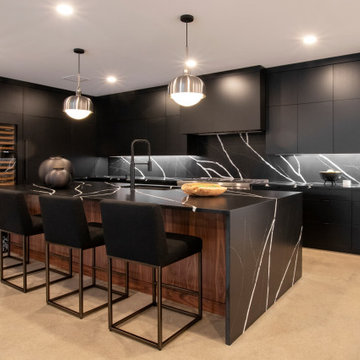
Mid-sized contemporary l-shaped open plan kitchen in Nashville with an undermount sink, flat-panel cabinets, black cabinets, quartz benchtops, black splashback, engineered quartz splashback, panelled appliances, concrete floors, with island, grey floor and black benchtop.
Kitchen with Black Splashback Design Ideas
1