Kitchen with Black Splashback and Granite Splashback Design Ideas
Refine by:
Budget
Sort by:Popular Today
1 - 20 of 1,343 photos
Item 1 of 3

Large contemporary u-shaped open plan kitchen in Nantes with an undermount sink, flat-panel cabinets, white cabinets, granite benchtops, panelled appliances, ceramic floors, a peninsula, grey floor, black benchtop, black splashback and granite splashback.

Modern minimalistic kitchen in the condo apartment.
Photo of a small modern l-shaped eat-in kitchen in Other with an integrated sink, flat-panel cabinets, light wood cabinets, granite benchtops, black splashback, granite splashback, black appliances, laminate floors, brown floor and black benchtop.
Photo of a small modern l-shaped eat-in kitchen in Other with an integrated sink, flat-panel cabinets, light wood cabinets, granite benchtops, black splashback, granite splashback, black appliances, laminate floors, brown floor and black benchtop.

Inspiration for a large contemporary l-shaped open plan kitchen in Other with an undermount sink, flat-panel cabinets, grey cabinets, granite benchtops, black splashback, granite splashback, stainless steel appliances, light hardwood floors, with island, beige floor and black benchtop.

Large transitional l-shaped open plan kitchen in Austin with an undermount sink, shaker cabinets, white cabinets, granite benchtops, black splashback, granite splashback, panelled appliances, vinyl floors, with island, brown floor and black benchtop.

parete di fondo a specchio
Photo of an expansive modern u-shaped open plan kitchen in Milan with a drop-in sink, flat-panel cabinets, granite benchtops, black splashback, granite splashback, black appliances, light hardwood floors, with island, black benchtop, coffered, grey cabinets and beige floor.
Photo of an expansive modern u-shaped open plan kitchen in Milan with a drop-in sink, flat-panel cabinets, granite benchtops, black splashback, granite splashback, black appliances, light hardwood floors, with island, black benchtop, coffered, grey cabinets and beige floor.
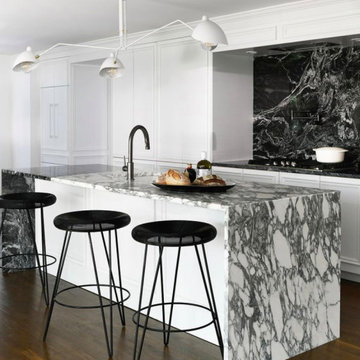
Design ideas for a modern kitchen in Other with black splashback and granite splashback.
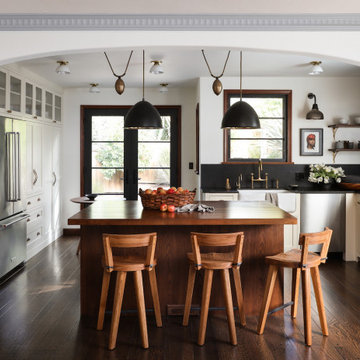
Photography by Haris Kenjar
This is an example of a large traditional kitchen in San Francisco with a farmhouse sink, recessed-panel cabinets, white cabinets, granite benchtops, black splashback, granite splashback, stainless steel appliances, dark hardwood floors, with island and black benchtop.
This is an example of a large traditional kitchen in San Francisco with a farmhouse sink, recessed-panel cabinets, white cabinets, granite benchtops, black splashback, granite splashback, stainless steel appliances, dark hardwood floors, with island and black benchtop.

Light and airy, modern Ash flooring framed with travertine tile sets the mood for this contemporary design. The open plan and many windows offer abundant light, while rich colors keep things warm. Floor: 2-1/4” strip European White Ash | Two-Tone Select | Estate Collection smooth surface | square edge | color Natural | Satin Waterborne Poly. For more information please email us at: sales@signaturehardwoods.com
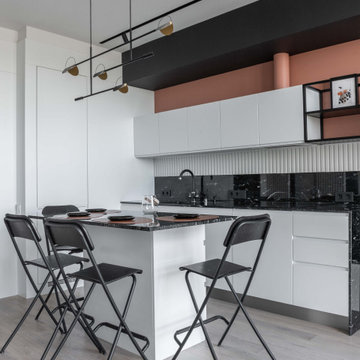
Small scandinavian single-wall eat-in kitchen in Moscow with an undermount sink, flat-panel cabinets, white cabinets, granite benchtops, black splashback, granite splashback, black appliances, light hardwood floors, with island, grey floor and black benchtop.

This is an example of a large traditional u-shaped kitchen in Cornwall with a drop-in sink, shaker cabinets, grey cabinets, granite benchtops, black splashback, granite splashback, black appliances, dark hardwood floors, with island and black benchtop.

This kitchen is the central feature of a "Universal design" for a two-level urban apartment renovation. Universal design creates environments that are accessible to all people, regardless of age, disability or other factors.
Universal design allows us and our loved ones to stay at home during rehabilitation or while living with a disability. Universal design also allows us to age in place while we stay in our homes.

We chose a micro cement floor for this space, choosing a warm neutral that sat perfectly with the wall colour. This entire extension space was intended to feel like a bright and sunny contrast to the pattern and colour of the rest of the house. A sense of calm, space, and comfort exudes from the space. We chose linen and boucle fabrics for the furniture, continuing the restrained palette. The enormous sculptural kitchen is grounding the space, which we designed in collaboration with Roundhouse Design. However, to continue the sense of space and full-height ceiling scale, we colour-matched the kitchen wall cabinets with the wall paint colour. the base units were sprayed in farrow and ball 'Railings'.
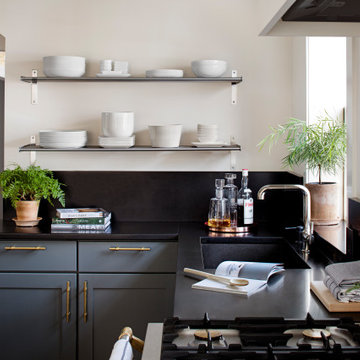
Design ideas for a mid-sized transitional l-shaped eat-in kitchen in Bridgeport with a single-bowl sink, shaker cabinets, blue cabinets, granite benchtops, black splashback, granite splashback, panelled appliances, porcelain floors, with island and black benchtop.
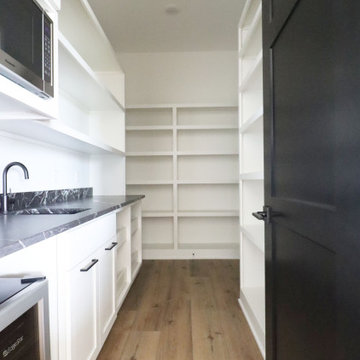
Photo of a country kitchen pantry in Omaha with an undermount sink, shaker cabinets, white cabinets, granite benchtops, black splashback, granite splashback, stainless steel appliances, no island and black benchtop.
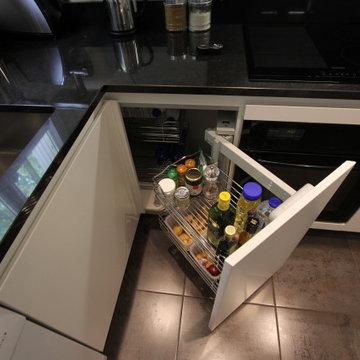
Cuisine contemporaine en L de 9 m2
Small contemporary l-shaped separate kitchen in Paris with an undermount sink, recessed-panel cabinets, white cabinets, granite benchtops, black splashback, granite splashback, panelled appliances, cement tiles, brown floor and black benchtop.
Small contemporary l-shaped separate kitchen in Paris with an undermount sink, recessed-panel cabinets, white cabinets, granite benchtops, black splashback, granite splashback, panelled appliances, cement tiles, brown floor and black benchtop.

Kitchen entry features a multi-colored experience - Architect: HAUS | Architecture For Modern Lifestyles - Builder: WERK | Building Modern - Photo: HAUS
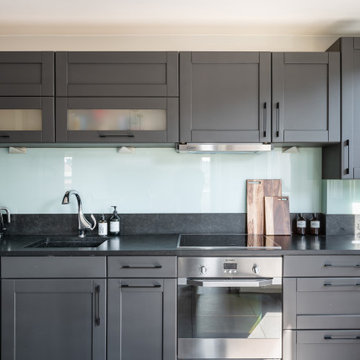
La cuisine a été repeinte en gris anthracite et les poignées changées.
Le plan de travail de celle-ci en granit du Zimbabwe a été repris à l’identique pour l’îlot afin de conserver une cohérence décorative.
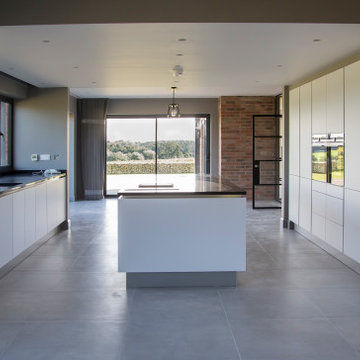
Exposed brick and Crittal style screens give an industrial feel. Large glazed screens bring in light and expansive views
Photo of a large contemporary single-wall open plan kitchen in Other with a double-bowl sink, flat-panel cabinets, white cabinets, quartzite benchtops, black splashback, granite splashback, stainless steel appliances, ceramic floors, with island, grey floor and black benchtop.
Photo of a large contemporary single-wall open plan kitchen in Other with a double-bowl sink, flat-panel cabinets, white cabinets, quartzite benchtops, black splashback, granite splashback, stainless steel appliances, ceramic floors, with island, grey floor and black benchtop.

Expansive modern l-shaped eat-in kitchen in London with an undermount sink, flat-panel cabinets, dark wood cabinets, granite benchtops, black splashback, granite splashback, black appliances, porcelain floors, with island, white floor and black benchtop.
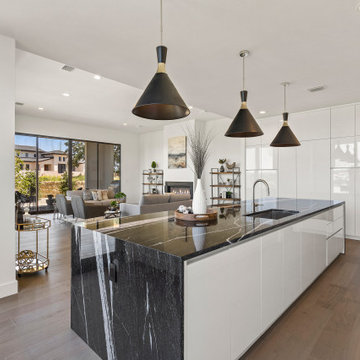
Open concept home in Spanish Oaks luxury neighborhood By Darash designed the kitchen with custom snow white lacquered no-handles cabinets with railings, covered refrigerator, stainless steel appliances, black granite countertop kitchen island, with undermount stainless steel sink, high arc faucet, lightings and black lamp light fixtures.
Kitchen with Black Splashback and Granite Splashback Design Ideas
1