Kitchen with Black Splashback Design Ideas
Refine by:
Budget
Sort by:Popular Today
101 - 120 of 599 photos
Item 1 of 3
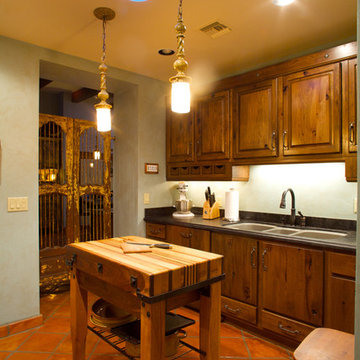
butlers pantry
Design ideas for a country kitchen in Phoenix with an undermount sink, raised-panel cabinets, medium wood cabinets, wood benchtops, black splashback, stone slab splashback, terra-cotta floors and with island.
Design ideas for a country kitchen in Phoenix with an undermount sink, raised-panel cabinets, medium wood cabinets, wood benchtops, black splashback, stone slab splashback, terra-cotta floors and with island.
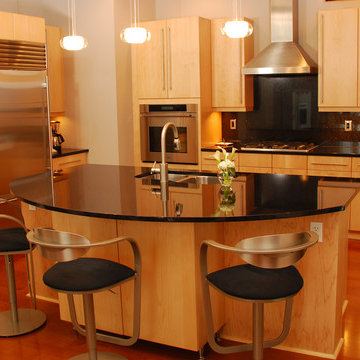
When Mike and Joan Walters purchased a penthouse in The Luxe, a 23-story luxury condominium near Piedmont Park in Atlanta, they called on Margaret Barnett, Barnett & Co., and her associate Walter Kennedy to design the interiors and consult on furniture selections.
For sourcing most of their furnishings, the Walters looked to another designer they’d known and worked with, Atlanta Cantoni’s Mercedes Williams.
The Walters ProjectThe finished product demonstrates that this turned out to be a brilliantly creative collaboration among client, designers and Cantoni.
With each room framed by the wraparound balcony and spectacular views, the 3,200-square foot penthouse is washed in natural light, the team’s basic design element.
The beautiful wood floors and custom cabinetry and stone flooring and fireplace anchor a palette of warm neutral colors––from black to white, from dark chocolates to buttery yellows–– that blend into a harmonious unity throughout. Subtle accents are delivered by lighting, antique carpets, accessories and art.
The Walters ProjectThe collaboration was clockwork. Says Mercedes, “I’d meet with the client and designers in our showroom to discuss the project and tour our collections. The designers and I fine-tuned the options, then again with the client to finalize their selections. On a project like this, you really appreciate Cantoni’s huge selection and in-stock inventory.”
Mike sums it up: “Joan and I knew perfectly well what we wanted and Margaret, Walter and Mercedes tuned in to our vision and made it reality. Life is good when you can blend the ideas of smart, accomplished people to create a fantastic home.”
The Walters ProjectThanks to Mike and Joan for choosing Cantoni and for permitting us to showcase their fantastic new home in this eNewsletter. Thanks as well to Margaret Barnett and Walter Kennedy and finally, congrats to Mercedes Williams and Cantoni Atlanta for their contribution.
Great Design Is a Way of Life—especially at the top of the world!
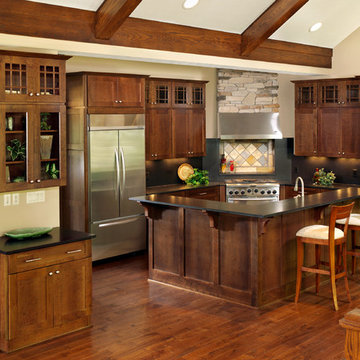
Inspiration for a mid-sized arts and crafts l-shaped kitchen in Other with an undermount sink, recessed-panel cabinets, dark wood cabinets, granite benchtops, black splashback, stone slab splashback, stainless steel appliances, medium hardwood floors and with island.
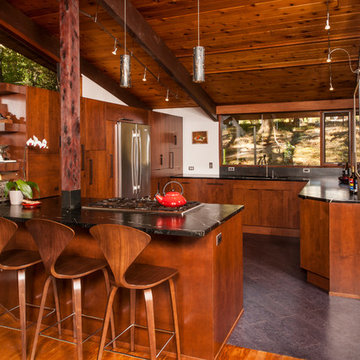
Steven Paul Whitsitt
Mid-sized contemporary u-shaped eat-in kitchen in Raleigh with a double-bowl sink, flat-panel cabinets, medium wood cabinets, soapstone benchtops, stainless steel appliances, cork floors, a peninsula, black splashback, stone slab splashback and grey floor.
Mid-sized contemporary u-shaped eat-in kitchen in Raleigh with a double-bowl sink, flat-panel cabinets, medium wood cabinets, soapstone benchtops, stainless steel appliances, cork floors, a peninsula, black splashback, stone slab splashback and grey floor.
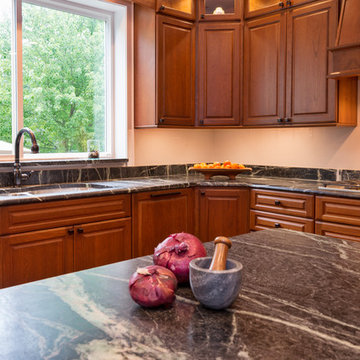
Bishop Cherry Richmond door style in medium stain. with Soapstone countertops. Cherry flooring. G shaped Kitchen.
Linda McManus
Photo of a large traditional u-shaped eat-in kitchen in Philadelphia with an undermount sink, raised-panel cabinets, medium wood cabinets, soapstone benchtops, black splashback, stone slab splashback, stainless steel appliances, medium hardwood floors and a peninsula.
Photo of a large traditional u-shaped eat-in kitchen in Philadelphia with an undermount sink, raised-panel cabinets, medium wood cabinets, soapstone benchtops, black splashback, stone slab splashback, stainless steel appliances, medium hardwood floors and a peninsula.
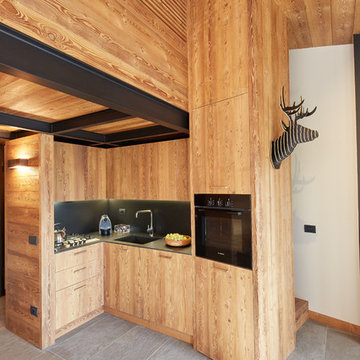
Cucina angolare progettata e realizzata su misura in larice bio spazzolato. Al di sopra della cucina, sono ben visibili le travi di sostegno del soppalco, dello stesso colore di top e paraspruzzi.
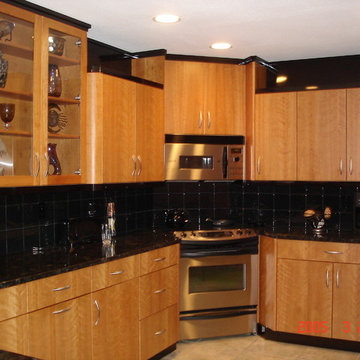
This is an example of a mid-sized transitional u-shaped kitchen in Other with an undermount sink, flat-panel cabinets, light wood cabinets, granite benchtops, black splashback, ceramic splashback, stainless steel appliances and ceramic floors.
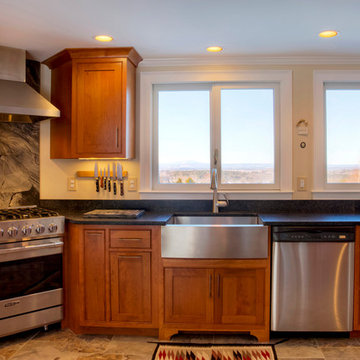
Ellen Harasimowicz Photography
Design ideas for a mid-sized traditional l-shaped kitchen pantry in Boston with a farmhouse sink, shaker cabinets, medium wood cabinets, soapstone benchtops, black splashback, stone slab splashback, stainless steel appliances, travertine floors and a peninsula.
Design ideas for a mid-sized traditional l-shaped kitchen pantry in Boston with a farmhouse sink, shaker cabinets, medium wood cabinets, soapstone benchtops, black splashback, stone slab splashback, stainless steel appliances, travertine floors and a peninsula.
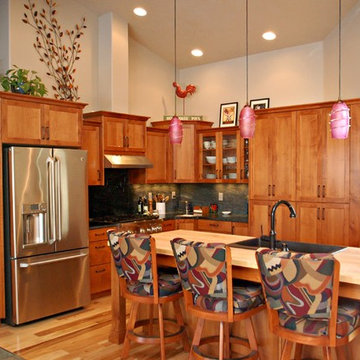
We removed a corner pantry to give more perimeter countertop space. A wall and peninsula were also removed and large butcher block island incorporated into new design to open the kitchen to the living room.
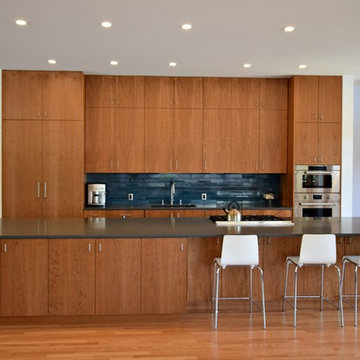
Danish-modern design throughout this Denver home showcases sleek, slab-front frameless cabinets in beautiful grain-matched cherry.
Crystal Cabinet Works: Springfield door style in cherry with a natural stain.
Design by: Caitrin McIlvain at BKC Kitchen and Bath, in partnership with Character Builders Colorado
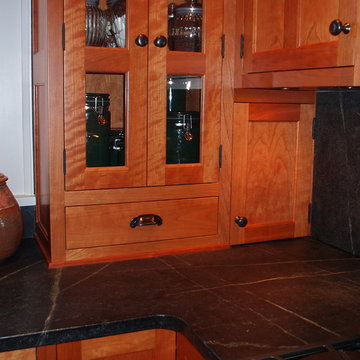
Custom Cherry cabinetry built by Stumbo wood products of Iowa City. Soapstone counters, Marmoleum flooring, Antique milk glass doors.
Design ideas for a traditional eat-in kitchen in Cedar Rapids with an undermount sink, shaker cabinets, medium wood cabinets, soapstone benchtops, black splashback, stone slab splashback, stainless steel appliances, linoleum floors, a peninsula and yellow floor.
Design ideas for a traditional eat-in kitchen in Cedar Rapids with an undermount sink, shaker cabinets, medium wood cabinets, soapstone benchtops, black splashback, stone slab splashback, stainless steel appliances, linoleum floors, a peninsula and yellow floor.
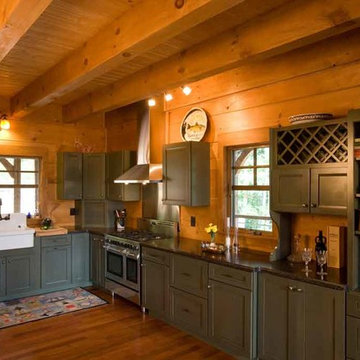
Hewn beams create a farmhouse feel.
Inspiration for a mid-sized country l-shaped open plan kitchen in Charlotte with a drop-in sink, recessed-panel cabinets, green cabinets, granite benchtops, black splashback, stainless steel appliances, medium hardwood floors and no island.
Inspiration for a mid-sized country l-shaped open plan kitchen in Charlotte with a drop-in sink, recessed-panel cabinets, green cabinets, granite benchtops, black splashback, stainless steel appliances, medium hardwood floors and no island.
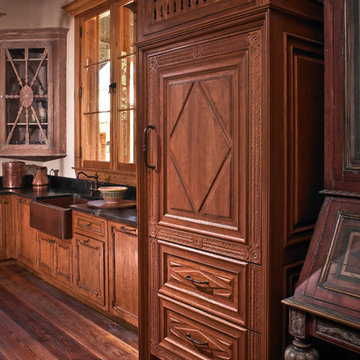
Design ideas for a large country u-shaped kitchen in Houston with a farmhouse sink, recessed-panel cabinets, medium wood cabinets, granite benchtops, black splashback, medium hardwood floors and multiple islands.
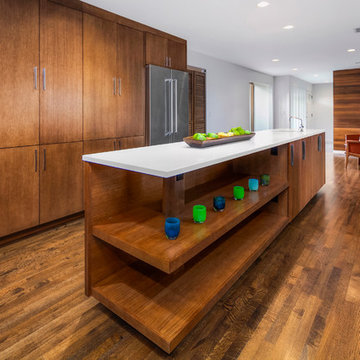
Large midcentury u-shaped open plan kitchen in Seattle with an undermount sink, flat-panel cabinets, light wood cabinets, quartz benchtops, black splashback, cement tile splashback, stainless steel appliances, medium hardwood floors and with island.
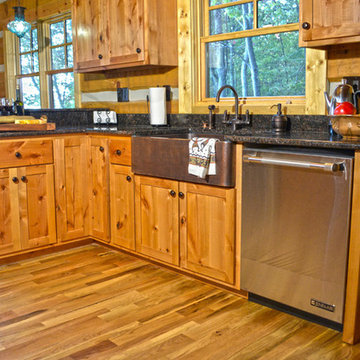
Pine kitchen cabinets
Photo of a mid-sized country l-shaped eat-in kitchen in Charlotte with an undermount sink, recessed-panel cabinets, medium wood cabinets, granite benchtops, black splashback, ceramic splashback, stainless steel appliances and medium hardwood floors.
Photo of a mid-sized country l-shaped eat-in kitchen in Charlotte with an undermount sink, recessed-panel cabinets, medium wood cabinets, granite benchtops, black splashback, ceramic splashback, stainless steel appliances and medium hardwood floors.
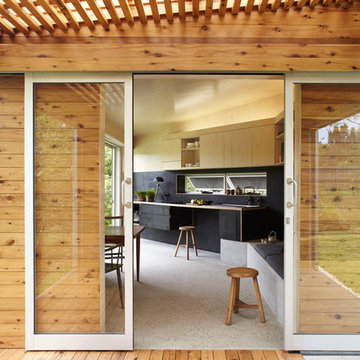
The semi-outdoor deck is the main breakout space and designed for the occupant to circulate across on a daily basis, it heightens one’s awareness of the changing environmental conditions.
Photography by Alicia Taylor
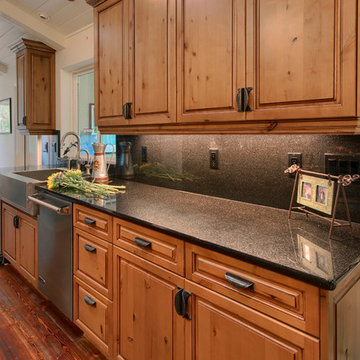
Bob Blandy, Medallion 360.com
Photo of a large country u-shaped open plan kitchen in Other with a farmhouse sink, raised-panel cabinets, medium wood cabinets, granite benchtops, black splashback, stone slab splashback, stainless steel appliances, medium hardwood floors, with island and brown floor.
Photo of a large country u-shaped open plan kitchen in Other with a farmhouse sink, raised-panel cabinets, medium wood cabinets, granite benchtops, black splashback, stone slab splashback, stainless steel appliances, medium hardwood floors, with island and brown floor.
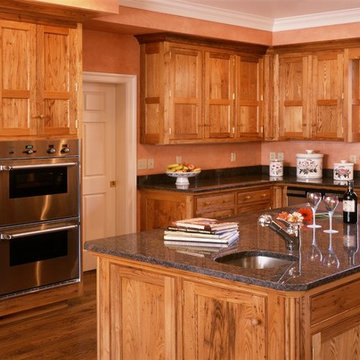
Chestnut Custom Kitchen 6103
The rich color and naturally distressed character of wormy chestnut, give this kitchen its inviting warmth and patina of age. A modern kitchen, with its professional appliances, still needs to feel as comfortable as the “hearth” that has always been the heart of every home. From generous island to function storage pantry the kitchen offers a timeless value to great homes. Chestnut was once found all throughout Appalachia until the blight arrived in the early 1900's. Today one can find from reclaimed logs and barns this wonderful material to utilize in fin custom cabinetry. Jaeger & Ernst cabinetmakers seek unique opportunities for our clients each and every day.
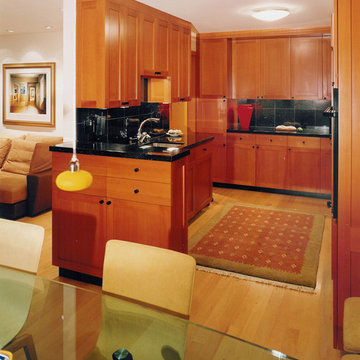
looking into kitchen area from dining space
Photo of a small contemporary u-shaped eat-in kitchen in San Francisco with an undermount sink, shaker cabinets, medium wood cabinets, granite benchtops, black splashback, stone tile splashback, black appliances, light hardwood floors, a peninsula and yellow floor.
Photo of a small contemporary u-shaped eat-in kitchen in San Francisco with an undermount sink, shaker cabinets, medium wood cabinets, granite benchtops, black splashback, stone tile splashback, black appliances, light hardwood floors, a peninsula and yellow floor.
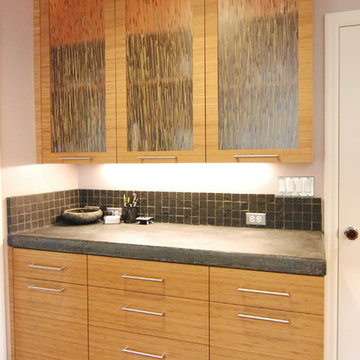
Design ideas for a mid-sized contemporary galley kitchen pantry in San Francisco with a single-bowl sink, flat-panel cabinets, light wood cabinets, concrete benchtops, black splashback, ceramic splashback, stainless steel appliances, ceramic floors and no island.
Kitchen with Black Splashback Design Ideas
6