All Backsplash Materials Kitchen with Blue Benchtop Design Ideas
Refine by:
Budget
Sort by:Popular Today
161 - 180 of 2,013 photos
Item 1 of 3
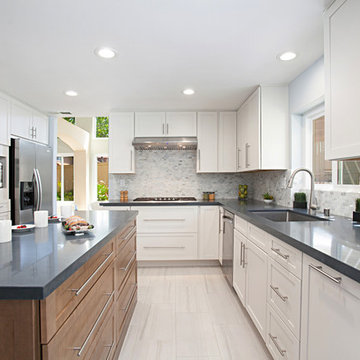
This is an example of a large traditional l-shaped eat-in kitchen in San Diego with an undermount sink, shaker cabinets, white cabinets, quartz benchtops, multi-coloured splashback, stone tile splashback, stainless steel appliances, porcelain floors, with island, grey floor and blue benchtop.
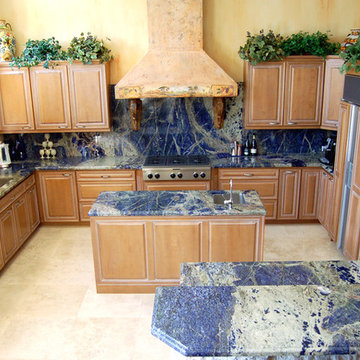
Inspiration for a mid-sized eclectic u-shaped eat-in kitchen in Tampa with an undermount sink, raised-panel cabinets, light wood cabinets, marble benchtops, blue splashback, ceramic floors, with island, panelled appliances, beige floor, stone slab splashback and blue benchtop.
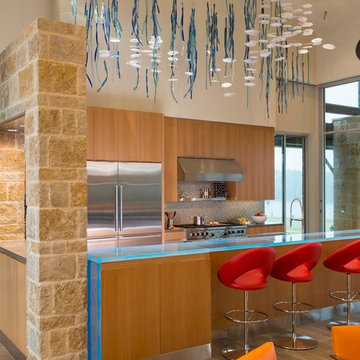
Danny Piassick
Design ideas for an expansive midcentury u-shaped eat-in kitchen in Austin with an undermount sink, flat-panel cabinets, medium wood cabinets, glass benchtops, beige splashback, mosaic tile splashback, stainless steel appliances, porcelain floors, no island and blue benchtop.
Design ideas for an expansive midcentury u-shaped eat-in kitchen in Austin with an undermount sink, flat-panel cabinets, medium wood cabinets, glass benchtops, beige splashback, mosaic tile splashback, stainless steel appliances, porcelain floors, no island and blue benchtop.

This is an example of a small eclectic l-shaped eat-in kitchen in Atlanta with a farmhouse sink, shaker cabinets, blue cabinets, quartz benchtops, blue splashback, ceramic splashback, stainless steel appliances, medium hardwood floors, a peninsula, brown floor and blue benchtop.
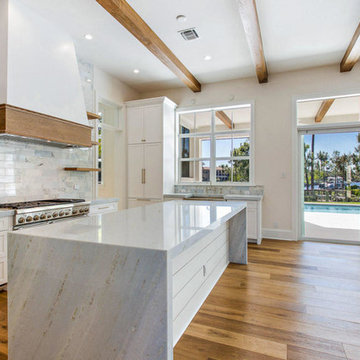
This is an example of a large beach style u-shaped kitchen pantry in Miami with a farmhouse sink, shaker cabinets, white cabinets, blue splashback, marble splashback, panelled appliances, medium hardwood floors, with island, brown floor, blue benchtop, quartzite benchtops and exposed beam.
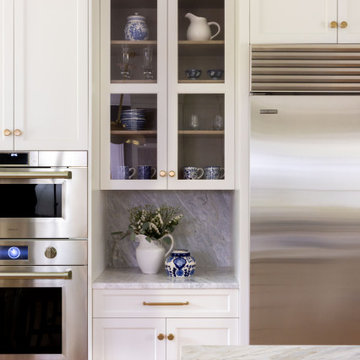
Inspiration for a mid-sized traditional l-shaped eat-in kitchen in Portland Maine with a farmhouse sink, flat-panel cabinets, white cabinets, marble benchtops, white splashback, ceramic splashback, stainless steel appliances, light hardwood floors, with island and blue benchtop.
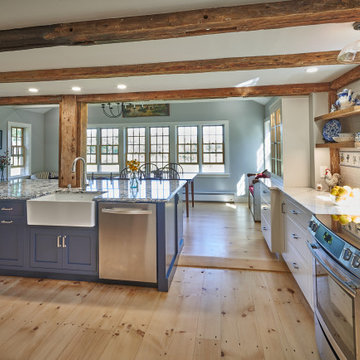
This is an example of a country eat-in kitchen in Boston with a farmhouse sink, shaker cabinets, white cabinets, quartz benchtops, white splashback, subway tile splashback, stainless steel appliances, light hardwood floors, with island, brown floor, blue benchtop and exposed beam.
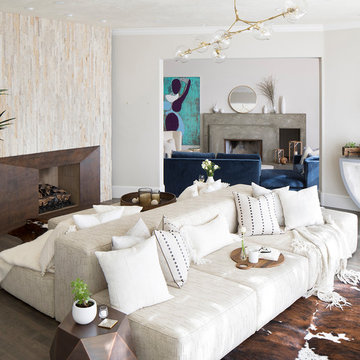
This open concept kitchen is great for keeping tabs on the family and being a part of the conversation with your guests. Soft Italian leather bar stools create a nice place to sit and hang as you (or the chef!) cooks up a tasty meal. White cabinets with bronze accents keep the space feeling bright. Equip with a La Cornue stove, custom pendant lights and textured marble countertops, this kitchen is a dream! A second hang-out space just off the kitchen for relaxing on a large, comfy sectional.
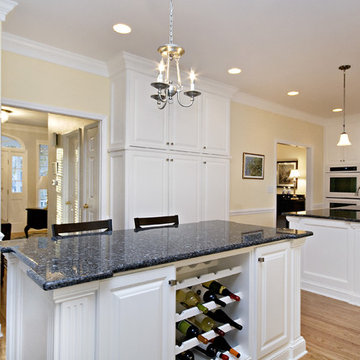
White cabinetry is always classic and this beautiful remodel completed in Durham is no exception. The hardwood floors run throughout the downstairs, tying the formal dining room, breakfast room, and living room all together. The soft cream walls offset the Blue Pearl granite countertops and white cabinets, making the space both inviting and elegant. Double islands allow guests to enjoy a nice glass of wine and a seat right in the kitchen while allowing the homeowners their own prep-island at the same time. The homeowners requested a kitchen built for entertaining for family and friends and this kitchen does not disappoint.
copyright 2011 marilyn peryer photography
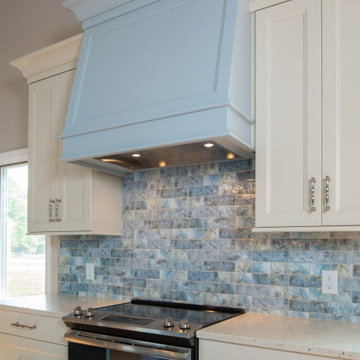
These homeowners requested a complete makeover of their dated lake house with an open floor plan that allowed for entertaining while enjoying the beautiful views of the lake from the kitchen and family room. We proposed taking out a loft area over the kitchen to open the space. This required moving the location of the stairs to access the basement bedrooms and moving the laundry and guest bath to new locations, which created improved flow of traffic. Each bathroom received a complete facelift complete with the powder bath taking a more polished finish for the lone female of the house to enjoy. We also painted the ceiling on the main floor, while leaving the beams stained to modernize the space. The renovation surpassed the goals and vision of the homeowner and allowed for a view of the lake the homeowner stated she never even knew she had.
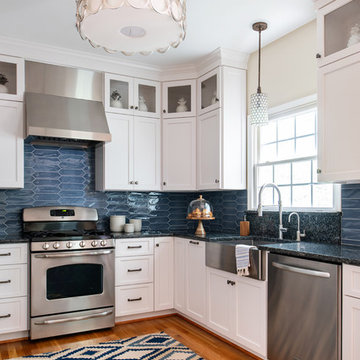
Photo: Ansel Olson Photography
Design ideas for a transitional kitchen in Richmond with a farmhouse sink, shaker cabinets, granite benchtops, blue splashback, porcelain splashback, stainless steel appliances, medium hardwood floors and blue benchtop.
Design ideas for a transitional kitchen in Richmond with a farmhouse sink, shaker cabinets, granite benchtops, blue splashback, porcelain splashback, stainless steel appliances, medium hardwood floors and blue benchtop.
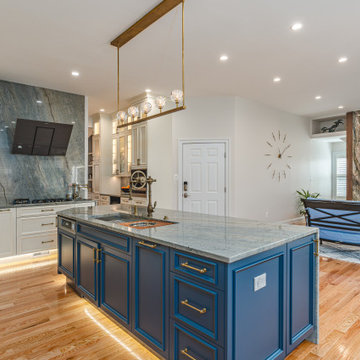
Photo of a mid-sized l-shaped eat-in kitchen in DC Metro with a single-bowl sink, shaker cabinets, white cabinets, quartzite benchtops, blue splashback, engineered quartz splashback, white appliances, with island and blue benchtop.
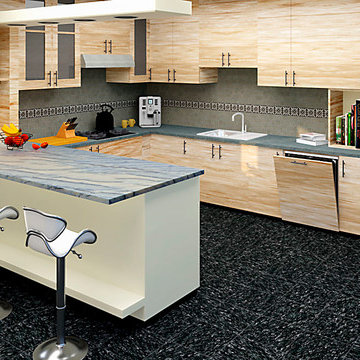
This is a 3D design and visualisation of a modern kitchen.
Image 1 day light setting.
Photo of a mid-sized modern galley kitchen pantry in Other with a single-bowl sink, flat-panel cabinets, light wood cabinets, granite benchtops, beige splashback, stone tile splashback, panelled appliances, ceramic floors, with island, black floor and blue benchtop.
Photo of a mid-sized modern galley kitchen pantry in Other with a single-bowl sink, flat-panel cabinets, light wood cabinets, granite benchtops, beige splashback, stone tile splashback, panelled appliances, ceramic floors, with island, black floor and blue benchtop.
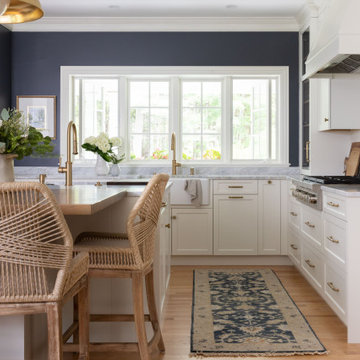
Mid-sized traditional l-shaped eat-in kitchen in Portland Maine with a farmhouse sink, flat-panel cabinets, white cabinets, marble benchtops, white splashback, ceramic splashback, stainless steel appliances, light hardwood floors, with island and blue benchtop.

Stunning transformation of a 160 year old Victorian home in very bad need of a renovation. This stately beach home has been in the same family for over 70 years. It needed to pay homage to its roots while getting a massive update to suit the needs of this large family, their relatives and friends.
DREAM...DESIGN...LIVE...

Nestled in a thriving village in the foothills of the South Downs is a stunning modern piece of architecture. The brief was to inject colour and character into this modern family home. We created bespoke pieces of furniture, integrated bookcases and storage and added bespoke soft furnishings and lighting – bringing character and individuality to the modern interior.
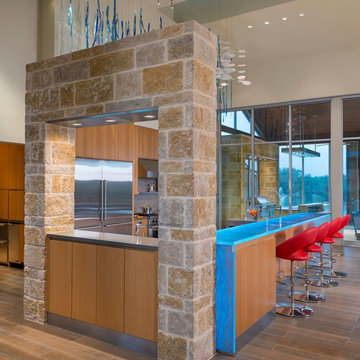
Danny Piassick
Inspiration for an expansive midcentury u-shaped eat-in kitchen in Austin with an undermount sink, flat-panel cabinets, medium wood cabinets, glass benchtops, beige splashback, mosaic tile splashback, stainless steel appliances, porcelain floors, no island and blue benchtop.
Inspiration for an expansive midcentury u-shaped eat-in kitchen in Austin with an undermount sink, flat-panel cabinets, medium wood cabinets, glass benchtops, beige splashback, mosaic tile splashback, stainless steel appliances, porcelain floors, no island and blue benchtop.
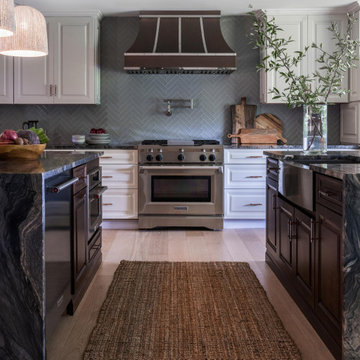
Contemporary. Expansive. Multi-functional. An extensive kitchen renovation was needed to modernize an original design from 1993. Our gut remodel established a seamless new floor plan with two large islands. We lined the perimeter with ample storage and carefully layered creative lighting throughout the space. Contrasting white and walnut cabinets and an oversized copper hood, paired beautifully with a herringbone backsplash and custom live-edge table.
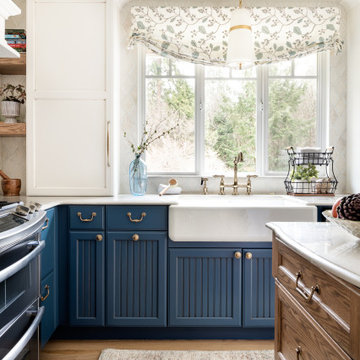
The design brief for this project was to create a kitchen befitting an English country cottage. Denim beadboard cabinetry, aged tile, and natural stone countertops provide the feel of timelessness, while the antiqued bronze fixtures and decorative vent hood deliver a sense of bespoke craftsmanship. Efficient use of space planning creates a kitchen that packs a powerful punch into a small footprint. The end result was everything the client hoped for and more, giving them the cottage kitchen of their dreams!
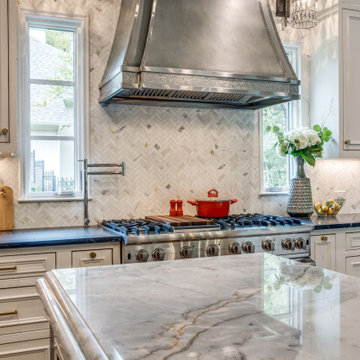
Homeowners aimed to bring the lovely outdoors into better view when they removed the two 90's dated columns that divided the kitchen from the family room and eat-in area. They also transformed the range wall when they added two wood encasement windows which frame the custom zinc hood and allow a soft light to penetrate the kitchen. Custom beaded inset cabinetry was designed with a busy family of 5 in mind. A coffee station hides behind the appliance garage, the paper towel holder is partially concealed in a rolling drawer and three custom pullout drawers with soft close hinges hold many items that would otherwise be located on the countertop or under the sink. A 48" Viking gas range took the place of a 30" electric cooktop and a Bosch microwave drawer is now located in the island to make space for the newly added beverage cooler. Due to size and budget constaints, we kept the basic footprint so every space was carefully planned for function and design. The family stayed true to their casual lifestyle with the black honed countertops but added a little bling with the rustic crystal chandelier, crystal prism arched sconces and calcutta gold herringbone backsplash. But the owner's favorite add was the custom island designed as an antique furniture piece with the essenza blue quartzite countertop cut with a demi-bull stepout. The kids can now sit at the ample sized counter and enjoy breakfast or finish homework in the comfortable cherry red swivel chairs which add a pop to the otherwise understated tones. This newly remodeled kitchen checked all the homeowner's desires.
All Backsplash Materials Kitchen with Blue Benchtop Design Ideas
9