Kitchen with Blue Cabinets and Beige Splashback Design Ideas
Refine by:
Budget
Sort by:Popular Today
281 - 300 of 1,668 photos
Item 1 of 3
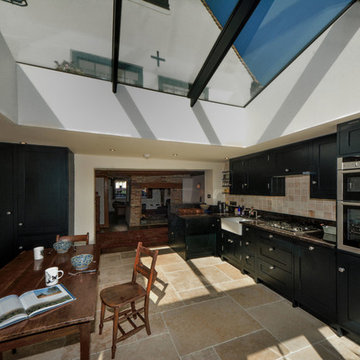
Modern/Rustic bespoke Shaker-style kitchen. Painted in Farrow & Ball's Black Blue, with pewter accessories. Limestone Flag flooring. Antique French Furniture. Glass Roof light and bi-folding doors let a lot of sunlight in.
Photographs - Mike Waterman
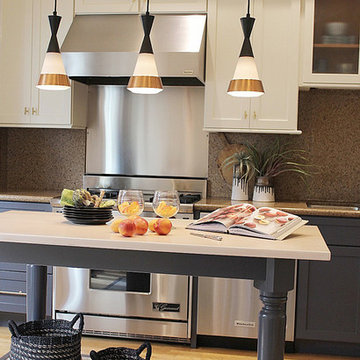
Quick Kitchen Makeover for clients who are selling their home or who just bought a new home and need to make kitchen look good whilst they plan their big renovation.
See tips on Wilkinson Brochier Interiors Blog post www.wbinteriordesign.com
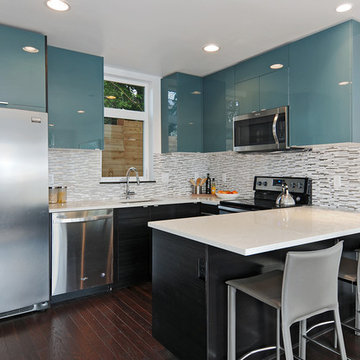
Kitchen with hardwood floors, quartz countertops and stainless steel appliances
This is an example of a small modern u-shaped open plan kitchen in Seattle with an undermount sink, flat-panel cabinets, blue cabinets, quartz benchtops, beige splashback, ceramic splashback, stainless steel appliances, dark hardwood floors, brown floor and white benchtop.
This is an example of a small modern u-shaped open plan kitchen in Seattle with an undermount sink, flat-panel cabinets, blue cabinets, quartz benchtops, beige splashback, ceramic splashback, stainless steel appliances, dark hardwood floors, brown floor and white benchtop.
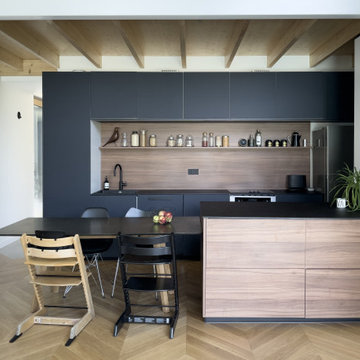
Cuisine ouverte avec ilot et table, portes en Fenix bleu, plan de travail compact noir, credence en noyer avec une étagère, frigo américain. Poutres apparentes.
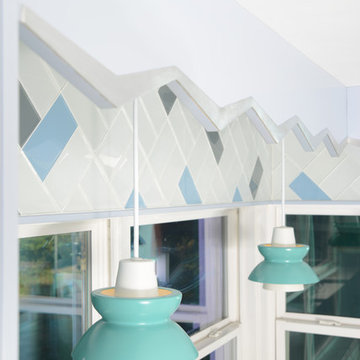
Phillip Marcel
This is an example of a mid-sized midcentury u-shaped eat-in kitchen in Miami with an integrated sink, flat-panel cabinets, laminate benchtops, glass tile splashback, blue cabinets, beige splashback, linoleum floors, no island and beige floor.
This is an example of a mid-sized midcentury u-shaped eat-in kitchen in Miami with an integrated sink, flat-panel cabinets, laminate benchtops, glass tile splashback, blue cabinets, beige splashback, linoleum floors, no island and beige floor.
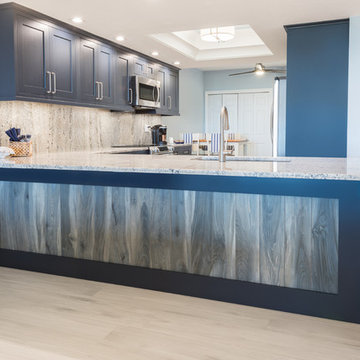
Cabinetry: Inset cabinetry by Fieldstone; Fairfield door style in Maple with a tinted Varnish in the color Blueberry
Backsplash & Countertop: Granite in Mont Bleu
Peninsula Tile: Mohawk; Blue Horizon in Matte
Flooring: Tesoro; Larvic 9x48 in Blanco
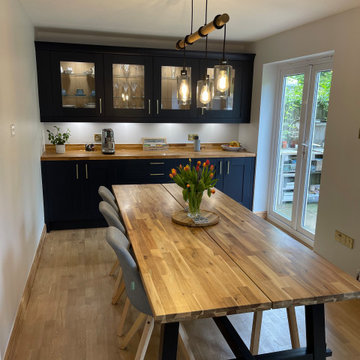
A blend of contemporary and traditional finishes
Photo of a mid-sized modern u-shaped eat-in kitchen in Oxfordshire with an undermount sink, flat-panel cabinets, blue cabinets, wood benchtops, beige splashback, ceramic splashback, panelled appliances, laminate floors, a peninsula, brown floor and brown benchtop.
Photo of a mid-sized modern u-shaped eat-in kitchen in Oxfordshire with an undermount sink, flat-panel cabinets, blue cabinets, wood benchtops, beige splashback, ceramic splashback, panelled appliances, laminate floors, a peninsula, brown floor and brown benchtop.
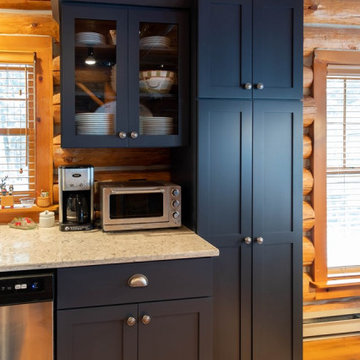
Beach style l-shaped eat-in kitchen in Other with an undermount sink, shaker cabinets, blue cabinets, quartz benchtops, beige splashback, stainless steel appliances, light hardwood floors, with island, brown floor and beige benchtop.
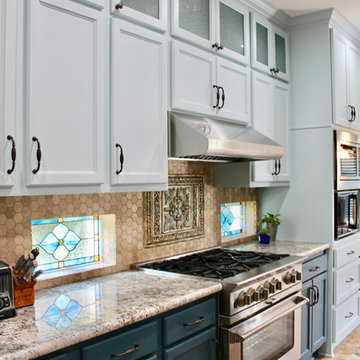
This client wanted an colorful, full of life kitchen they could create the best food in and be as stunning to look at as well. For starters, we reconfigured some base cabinets to large deep drawers and also have trash/recycle pull outs. The top cabinets now are extended to the ceiling for more storage. A custom designed tall cabinet that maximizes the storage space with a few deep drawers a recycle pull out and a side cabinet for brooms and such. Also houses two oven/microwaves. Granite countertops were an improvement from the original Formica ones. We said bye bye to the blue wallpaper and hello to a fresh warm neutral on the walls to make way for the two tone blue cabinets. We did the flooring in a herringbone pattern for even more interest. A custom designed center medallion piece above the stove adds a personal touch and a nice focal piece. A great project and very happy clients!
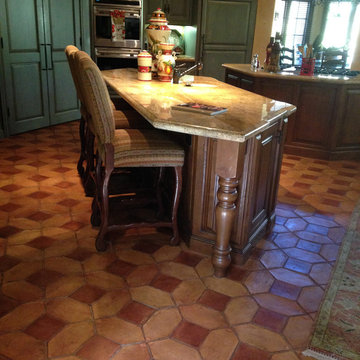
Ticsa USA
Photo of a large mediterranean l-shaped eat-in kitchen in Orange County with an undermount sink, raised-panel cabinets, blue cabinets, granite benchtops, beige splashback, stone tile splashback, stainless steel appliances, terra-cotta floors and with island.
Photo of a large mediterranean l-shaped eat-in kitchen in Orange County with an undermount sink, raised-panel cabinets, blue cabinets, granite benchtops, beige splashback, stone tile splashback, stainless steel appliances, terra-cotta floors and with island.
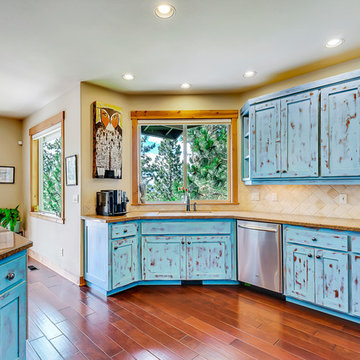
Remodeled kitchen.
Photo by Senneh O'Reilly
Photo of a mid-sized country l-shaped separate kitchen in Other with an undermount sink, recessed-panel cabinets, blue cabinets, granite benchtops, beige splashback, porcelain splashback, stainless steel appliances, dark hardwood floors, a peninsula and brown floor.
Photo of a mid-sized country l-shaped separate kitchen in Other with an undermount sink, recessed-panel cabinets, blue cabinets, granite benchtops, beige splashback, porcelain splashback, stainless steel appliances, dark hardwood floors, a peninsula and brown floor.
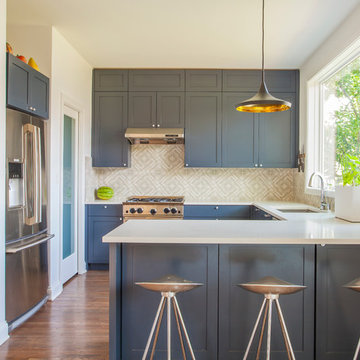
Mike Schwartz
Photo of a mid-sized contemporary u-shaped eat-in kitchen in Chicago with shaker cabinets, solid surface benchtops, beige splashback, ceramic splashback, stainless steel appliances, medium hardwood floors, an undermount sink, blue cabinets and a peninsula.
Photo of a mid-sized contemporary u-shaped eat-in kitchen in Chicago with shaker cabinets, solid surface benchtops, beige splashback, ceramic splashback, stainless steel appliances, medium hardwood floors, an undermount sink, blue cabinets and a peninsula.
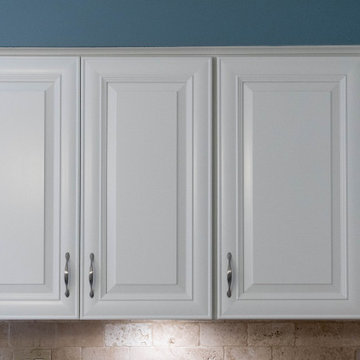
Elegant center raised panel doors in white dove and winter sky enhance the kitchens previously updated features. The bright new full overlay doors play off the colors in the existing granite countertop and magnify the natural beauty of the stone tile backsplash. The combination of the traditional door style and contemporary blue base cabinets create a transitional kitchen design. The new stainless-steel appliances and brushed nickel hardware add the perfect finishing touch.
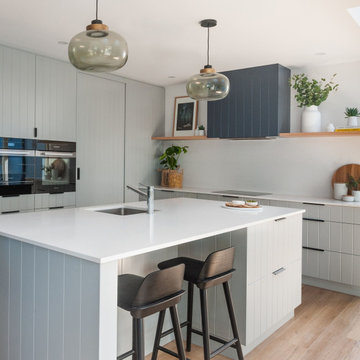
DESIGN BRIEF
“A family home to be lived in not just looked at” placed functionality as main priority in the
extensive renovation of this coastal holiday home.
Existing layout featured:
– Inadequate bench space in the cooking zone
– An impractical and overly large walk in pantry
– Torturous angles in the design of the house made work zones cramped with a frenetic aesthetic at odds
with the linear skylights creating disharmony and an unbalanced feel to the entire space.
– Unappealing seating zones, not utilising the amazing view or north face space
WISH LIST
– Comfortable retreat for two people and extend family, with space for multiple cooks to work in the kitchen together or to a functional work zone for a couple.
DESIGN SOLUTION
– Removal of awkward angle walls creating more space for a larger kitchen
– External angles which couldn’t be modified are hidden, creating a rational, serene space where the skylights run parallel to walls and fittings.
NEW KITCHEN FEATURES
– A highly functional layout with well-defined and spacious cooking, preparing and storage zones.
– Generous bench space around cooktop and sink provide great workability in a small space
– An inviting island bench for relaxing, working and entertaining for one or many cooks
– A light filled interior with ocean views from several vantage points in the kitchen
– An appliance/pantry with sliding for easy access to plentiful storage and hidden appliance use to
keep the kitchen streamlined and easy to keep tidy.
– A light filled interior with ocean views from several vantage points in the kitchen
– Refined aesthetics which welcomes, relax and allows for individuality with warm timber open shelves curate collections that make the space feel like it’s a home always on holidays.
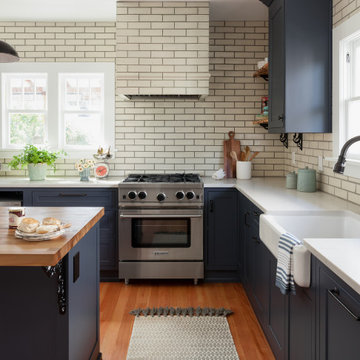
Inspiration for a mid-sized transitional l-shaped eat-in kitchen in Seattle with a farmhouse sink, shaker cabinets, blue cabinets, quartz benchtops, beige splashback, ceramic splashback, stainless steel appliances, medium hardwood floors, with island, beige benchtop and brown floor.
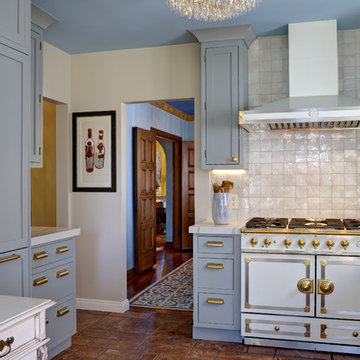
This is an example of a mid-sized transitional u-shaped kitchen pantry in San Francisco with a farmhouse sink, beaded inset cabinets, blue cabinets, quartz benchtops, beige splashback, terra-cotta splashback, stainless steel appliances, porcelain floors, brown floor and beige benchtop.
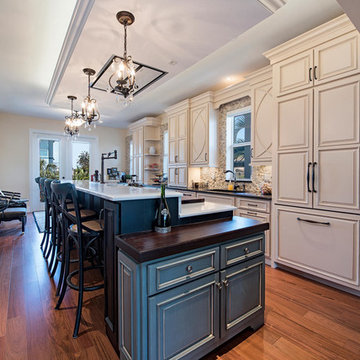
Photo of a large modern galley open plan kitchen in Tampa with a farmhouse sink, raised-panel cabinets, blue cabinets, quartz benchtops, beige splashback, stone tile splashback, panelled appliances, medium hardwood floors, with island and brown floor.
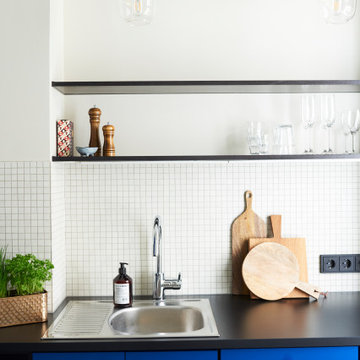
Blick in die blaue Küche
Inspiration for a small scandinavian l-shaped open plan kitchen in Berlin with a single-bowl sink, flat-panel cabinets, blue cabinets, laminate benchtops, beige splashback, mosaic tile splashback, stainless steel appliances, no island and black benchtop.
Inspiration for a small scandinavian l-shaped open plan kitchen in Berlin with a single-bowl sink, flat-panel cabinets, blue cabinets, laminate benchtops, beige splashback, mosaic tile splashback, stainless steel appliances, no island and black benchtop.
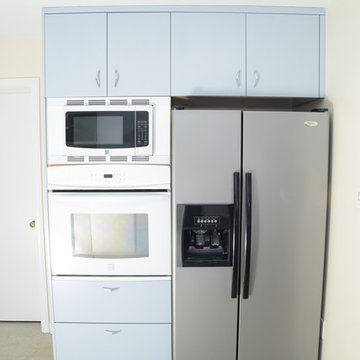
Phillip Marcel
Mid-sized midcentury u-shaped eat-in kitchen in Orlando with an integrated sink, flat-panel cabinets, laminate benchtops, glass tile splashback, blue cabinets, beige splashback, linoleum floors, no island and beige floor.
Mid-sized midcentury u-shaped eat-in kitchen in Orlando with an integrated sink, flat-panel cabinets, laminate benchtops, glass tile splashback, blue cabinets, beige splashback, linoleum floors, no island and beige floor.
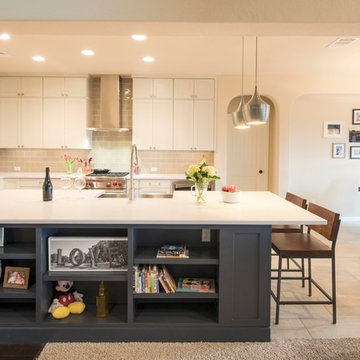
Inspiration for a large transitional l-shaped eat-in kitchen in Austin with a farmhouse sink, shaker cabinets, blue cabinets, quartz benchtops, beige splashback, ceramic splashback, stainless steel appliances, porcelain floors, with island, beige floor and white benchtop.
Kitchen with Blue Cabinets and Beige Splashback Design Ideas
15