Kitchen with Blue Cabinets and Beige Splashback Design Ideas
Refine by:
Budget
Sort by:Popular Today
201 - 220 of 1,665 photos
Item 1 of 3
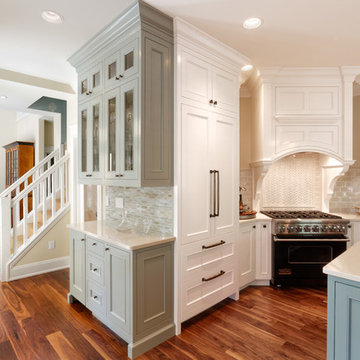
The contrasting colors of cabinetry set this kitchen apart. William Manning Photography
Design by Meg Kohnen, Nottinghill Gate Interiors
This is an example of a large traditional eat-in kitchen in Cincinnati with an undermount sink, recessed-panel cabinets, blue cabinets, quartzite benchtops, beige splashback, ceramic splashback, panelled appliances, medium hardwood floors, with island and brown floor.
This is an example of a large traditional eat-in kitchen in Cincinnati with an undermount sink, recessed-panel cabinets, blue cabinets, quartzite benchtops, beige splashback, ceramic splashback, panelled appliances, medium hardwood floors, with island and brown floor.
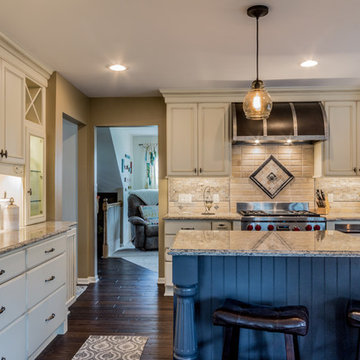
Nick Vanderhovel
Large country l-shaped eat-in kitchen in Detroit with a farmhouse sink, flat-panel cabinets, blue cabinets, quartz benchtops, beige splashback, stone tile splashback, stainless steel appliances, dark hardwood floors and with island.
Large country l-shaped eat-in kitchen in Detroit with a farmhouse sink, flat-panel cabinets, blue cabinets, quartz benchtops, beige splashback, stone tile splashback, stainless steel appliances, dark hardwood floors and with island.
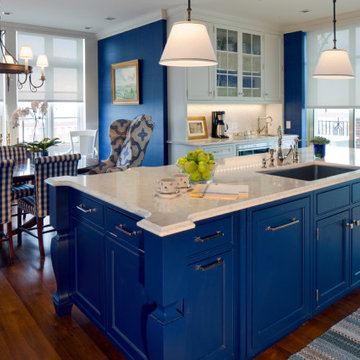
Transitional kitchen and dining room, large island with dark blue recessed-panel cabinetry, beige countertop, accented dark blue wall color, pendant lighting, and dark hardwood flooring.
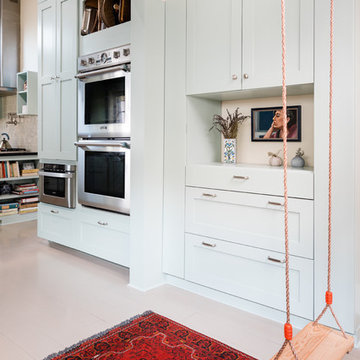
A cute mission style home in downtown Sacramento is home to a couple whose style runs a little more eclectic. We elevated the cabinets to the fullest height of the wall and topped with textured painted mesh lit uppers. We kept the original soapstone counters and redesigned the lower base cabinets for more functionality and a modern aesthetic. All painted surfaces including the wood floors are Farrow and Ball. What makes this space really special? The swing of course!
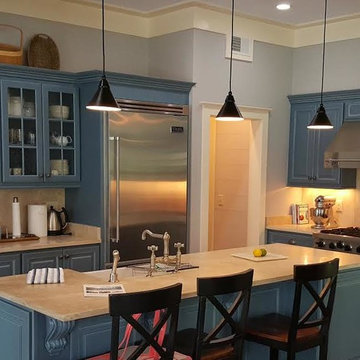
Design ideas for a large country l-shaped kitchen in Atlanta with a farmhouse sink, raised-panel cabinets, blue cabinets, beige splashback, stainless steel appliances, medium hardwood floors, with island, brown floor and beige benchtop.
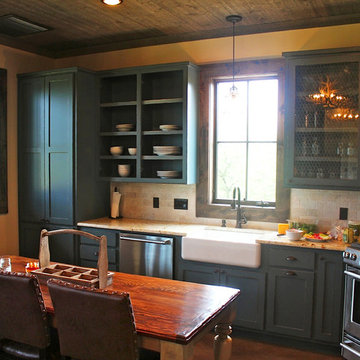
A collection of barn apartments sold across the country. Each of these Denali barn apartment models includes fully engineered living space above and room below for horses, garage, storage or work space. Our Denali model is 36 ft. wide and available in several lengths: 36 ft., 48 ft., 60 ft. and 72 ft. There are over 16 floor plan layouts to choose from that coordinate with several dormer styles and sizes for the most attractive rustic architectural style on the kit building market. Find more information on our website or give us a call and request an e-brochure detailing this barn apartment model.
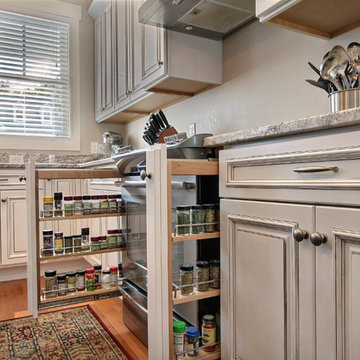
Amy Greene
Design ideas for a large country l-shaped open plan kitchen in Atlanta with a farmhouse sink, raised-panel cabinets, blue cabinets, wood benchtops, beige splashback, stainless steel appliances, medium hardwood floors and with island.
Design ideas for a large country l-shaped open plan kitchen in Atlanta with a farmhouse sink, raised-panel cabinets, blue cabinets, wood benchtops, beige splashback, stainless steel appliances, medium hardwood floors and with island.
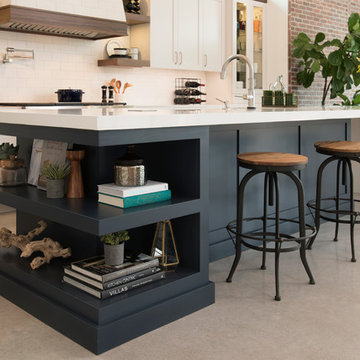
Located in the heart of Victoria Park neighborhood in Fort Lauderdale, FL, this kitchen is a play between clean, transitional shaker style with the edginess of a city loft. There is a crispness brought by the White Painted cabinets and warmth brought through the addition of Natural Walnut highlights. The grey concrete floors and subway-tile clad hood and back-splash ease more industrial elements into the design. The beautiful walnut trim woodwork, striking navy blue island and sleek waterfall counter-top live in harmony with the commanding presence of professional cooking appliances.
The warm and storied character of this kitchen is further reinforced by the use of unique floating shelves, which serve as display areas for treasured objects to bring a layer of history and personality to the Kitchen. It is not just a place for cooking, but a place for living, entertaining and loving.
Photo by: Matthew Horton
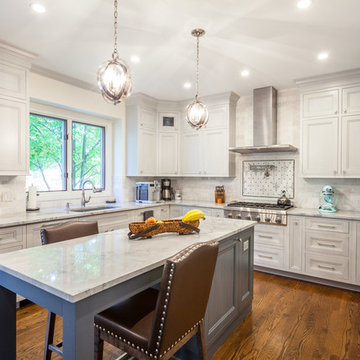
Large transitional eat-in kitchen in Chicago with an undermount sink, shaker cabinets, blue cabinets, quartzite benchtops, beige splashback, stone tile splashback, stainless steel appliances, medium hardwood floors and with island.
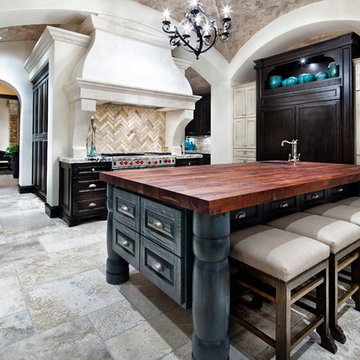
Design ideas for a mediterranean kitchen in Houston with wood benchtops, blue cabinets, beige splashback and panelled appliances.
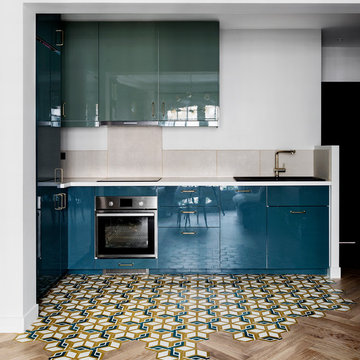
Juliette Jem
Mid-sized contemporary l-shaped open plan kitchen in Paris with beige splashback, terra-cotta splashback, a single-bowl sink, beaded inset cabinets, blue cabinets, stainless steel appliances, cement tiles and white benchtop.
Mid-sized contemporary l-shaped open plan kitchen in Paris with beige splashback, terra-cotta splashback, a single-bowl sink, beaded inset cabinets, blue cabinets, stainless steel appliances, cement tiles and white benchtop.
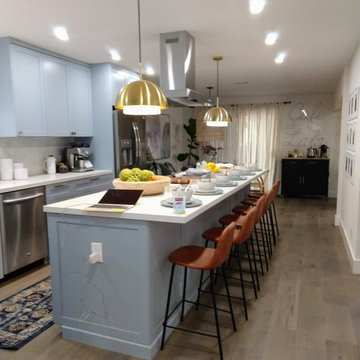
Blue Shaker Cabinets, Large Island with range, stainless steel appliances, Gold pendant lights and wide plank hardwood floors.
Photo of a midcentury single-wall kitchen in Las Vegas with shaker cabinets, granite benchtops, beige splashback, ceramic splashback, stainless steel appliances, medium hardwood floors, with island, brown floor, white benchtop and blue cabinets.
Photo of a midcentury single-wall kitchen in Las Vegas with shaker cabinets, granite benchtops, beige splashback, ceramic splashback, stainless steel appliances, medium hardwood floors, with island, brown floor, white benchtop and blue cabinets.
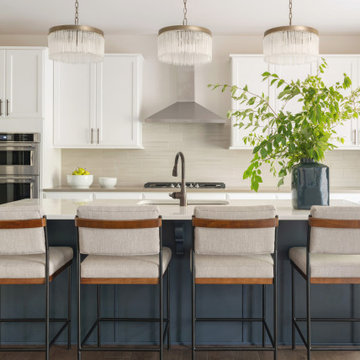
By offsetting clean, white finishes from warm tones and injecting deep blues into the kitchen island & family room, the interior design creates a cool contrast for the rustic style modern home.
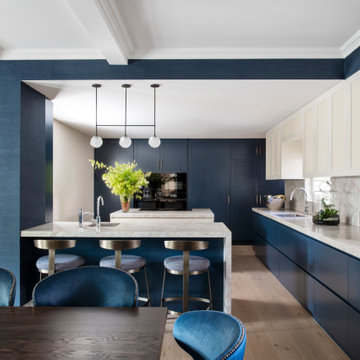
Large contemporary eat-in kitchen in Melbourne with an integrated sink, recessed-panel cabinets, blue cabinets, quartzite benchtops, beige splashback, stone slab splashback, black appliances, light hardwood floors, multiple islands, beige floor, beige benchtop and exposed beam.
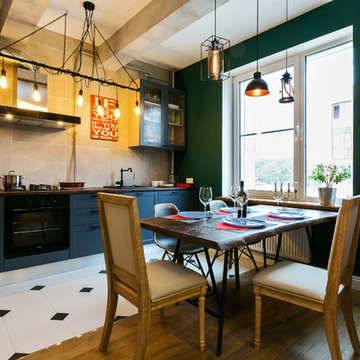
дизайнер интерьера Зоя Малашкина,
фотограф Лаура Ильина
Industrial single-wall eat-in kitchen in Moscow with shaker cabinets, blue cabinets, beige splashback, black appliances, no island and white floor.
Industrial single-wall eat-in kitchen in Moscow with shaker cabinets, blue cabinets, beige splashback, black appliances, no island and white floor.
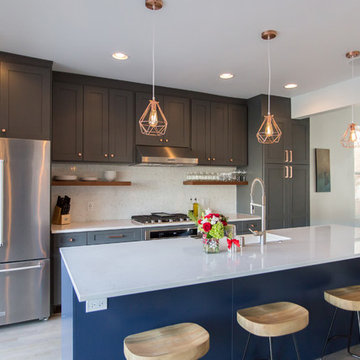
Photo of a transitional galley kitchen in Chicago with a farmhouse sink, shaker cabinets, blue cabinets, beige splashback, stainless steel appliances, with island and grey floor.
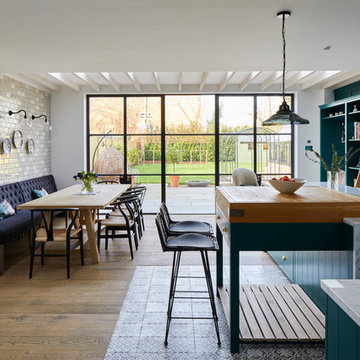
Chris Snook
Inspiration for a mid-sized traditional l-shaped kitchen in London with shaker cabinets, marble benchtops, beige splashback, ceramic splashback, with island, white benchtop, blue cabinets, cement tiles and grey floor.
Inspiration for a mid-sized traditional l-shaped kitchen in London with shaker cabinets, marble benchtops, beige splashback, ceramic splashback, with island, white benchtop, blue cabinets, cement tiles and grey floor.
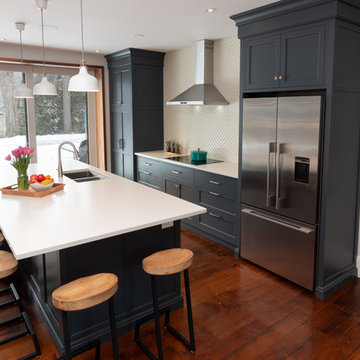
Inspiration for a large transitional kitchen in Toronto with a double-bowl sink, shaker cabinets, blue cabinets, quartz benchtops, beige splashback, porcelain splashback, stainless steel appliances, medium hardwood floors, with island, brown floor and white benchtop.
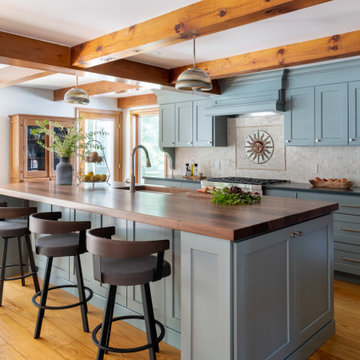
THE PROBLEM
Our client adores their traditional layout and their traditional design style. But there were a few things that could be improved including flow and functionality in the kitchen - not to mention the cabinets, counters and appliances that had seen better days. The family room was used heavily for movie viewing, but it did not have a great set-up for the TV and was seriously lacking in the audio department. Their garage entry had become the primary way into the home for the homeowners, however it did not offer the welcoming feeling they wanted to have after a long day.
THE SOLUTION
To create better flow, we shifted the entry from the mud hall down a bit which gave us the space to add another run of cabinetry and relocate the fridge. We closed up the former dining room wall and converted it into a new office space as both homeowners work from home. Due to the shift in the entry from the mud hall, we also were able to then center the island to where it should be in the room creating some much needed balance.
Because we were not creating an open floor plan and removing walls and such, there was more budget for high ticket finishes. One of which was a 11’ custom walnut countertop for the island which became the anchoring design element for the kitchen along with custom cabinetry and high-end appliances.
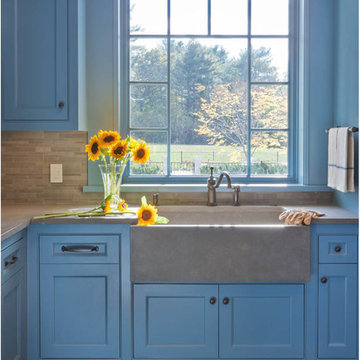
Inspiration for a mid-sized single-wall eat-in kitchen with a farmhouse sink, recessed-panel cabinets, blue cabinets, quartz benchtops, beige splashback, ceramic splashback, stainless steel appliances, ceramic floors, no island and beige floor.
Kitchen with Blue Cabinets and Beige Splashback Design Ideas
11