Kitchen with Blue Cabinets and Blue Splashback Design Ideas
Refine by:
Budget
Sort by:Popular Today
141 - 160 of 3,373 photos
Item 1 of 3
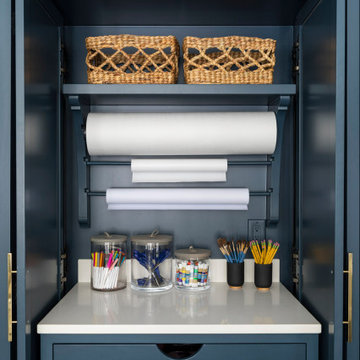
Martha O'Hara Interiors, Interior Design & Photo Styling | John Kraemer & Sons, Builder | Troy Thies, Photography Please Note: All “related,” “similar,” and “sponsored” products tagged or listed by Houzz are not actual products pictured. They have not been approved by Martha O’Hara Interiors nor any of the professionals credited. For information about our work, please contact design@oharainteriors.com.
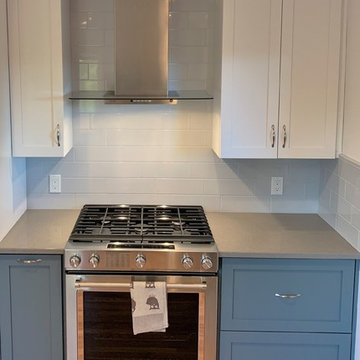
Gas stove, hood and molding
Val Sporleder
Inspiration for a small modern u-shaped separate kitchen in Seattle with an undermount sink, shaker cabinets, blue cabinets, quartz benchtops, blue splashback, subway tile splashback, stainless steel appliances, light hardwood floors, yellow floor and grey benchtop.
Inspiration for a small modern u-shaped separate kitchen in Seattle with an undermount sink, shaker cabinets, blue cabinets, quartz benchtops, blue splashback, subway tile splashback, stainless steel appliances, light hardwood floors, yellow floor and grey benchtop.
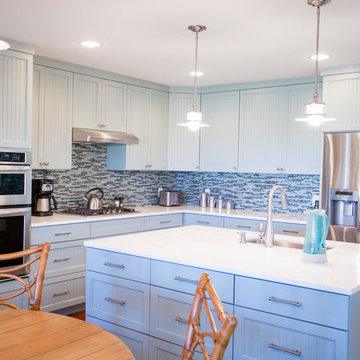
savannah interior designer, tricia stacy
Design ideas for a mid-sized traditional l-shaped eat-in kitchen in Atlanta with an undermount sink, louvered cabinets, blue cabinets, quartzite benchtops, blue splashback, glass tile splashback, stainless steel appliances, medium hardwood floors and with island.
Design ideas for a mid-sized traditional l-shaped eat-in kitchen in Atlanta with an undermount sink, louvered cabinets, blue cabinets, quartzite benchtops, blue splashback, glass tile splashback, stainless steel appliances, medium hardwood floors and with island.

This “Blue for You” kitchen is truly a cook’s kitchen with its 48” Wolf dual fuel range, steamer oven, ample 48” built-in refrigeration and drawer microwave. The 11-foot-high ceiling features a 12” lighted tray with crown molding. The 9’-6” high cabinetry, together with a 6” high crown finish neatly to the underside of the tray. The upper wall cabinets are 5-feet high x 13” deep, offering ample storage in this 324 square foot kitchen. The custom cabinetry painted the color of Benjamin Moore’s “Jamestown Blue” (HC-148) on the perimeter and “Hamilton Blue” (HC-191) on the island and Butler’s Pantry. The main sink is a cast iron Kohler farm sink, with a Kohler cast iron under mount prep sink in the (100” x 42”) island. While this kitchen features much storage with many cabinetry features, it’s complemented by the adjoining butler’s pantry that services the formal dining room. This room boasts 36 lineal feet of cabinetry with over 71 square feet of counter space. Not outdone by the kitchen, this pantry also features a farm sink, dishwasher, and under counter wine refrigeration.

Bespoke contemporary handleless kitchen in coastal colours. Hi Macs solid surface worktops and a bespoke glass splashback. Driftwood effect laminate flooring and integrated appliances
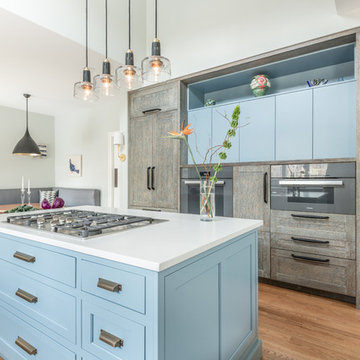
Large transitional l-shaped kitchen pantry in DC Metro with shaker cabinets, blue cabinets, wood benchtops, blue splashback, ceramic splashback, panelled appliances and with island.
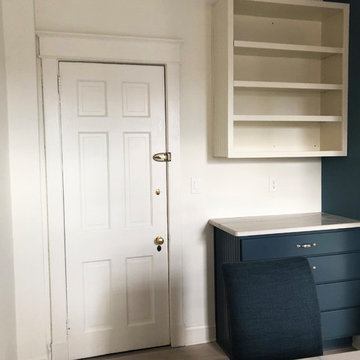
Every home needs a junk drawer! This command center is convenient both to the back entry and the breakfast table. Drawers, open shelving for cookbooks and such, and a counter where you can put a parcel down as you enter go a long way toward keeping organized.

Custom kitchen mixes walnut and painted cabinetry. A cooks dream with professional appliances. Seating at island is great for family life or entertaining.

We expanded this 1974 home from 1,200 square feet to 1,600 square feet with a new front addition and large kitchen remodel! This home was in near-original condition, with dark wood doors & trim, carpet, small windows, a cramped entry, and a tiny kitchen and dining space. The homeowners came to our design-build team seeking to increase their kitchen and living space and update the home's style with durable new finishes. "We're hard on our home!", our clients reminded us during the design phase of the project. The highlight of this project is the entirely remodeled kitchen, which rests in the combined footprint of the original small kitchen and the dining room. The crisp blue and white cabinetry is balanced against the warmth of the wide plank hardwood flooring, custom-milled wood trim, and new wood ceiling beam. This family now has space to gather around the large island, designed to have a useful function on each side. The entertaining sides of the island host bar seating and a wine refrigerator and built-in bottle storage. The cooking and prep sides of the island include a bookshelf for cookbooks --perfectly within reach of the gas cooktop and double ovens-- and a microwave drawer across from the refrigerator; only a step away to reheat meals.
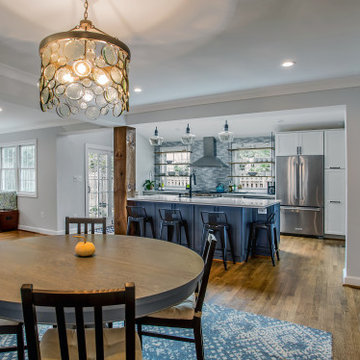
Warmly Inviting
Kitchen and Dining room"
Out: brick bearing walls, old porch, tiny kitchen, confining dining room,
In: light filled addition, open floorplan with front to back sight lines, stunning kitchen, spacious island, warm reclaimed column and shelving.
"The Dining and Mud Rooms"
After converting the tiny kitchen into a mudroom with a centered doorway, the typical daily accumulated shoes, backpacks and coats now can easily be hidden from view simply by sliding together the unique re-purposed barn doors. Narrow openings to the left and right were enlarged inviting guests to explore the warm and fun new spaces while allowing plenty of room to expand the table
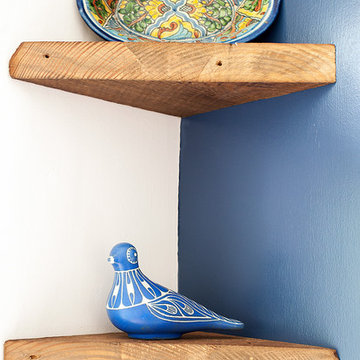
Photos by Rebecca McAlpin
Small mediterranean galley eat-in kitchen in Philadelphia with a single-bowl sink, shaker cabinets, blue cabinets, marble benchtops, blue splashback, ceramic splashback, stainless steel appliances, terra-cotta floors, no island and orange floor.
Small mediterranean galley eat-in kitchen in Philadelphia with a single-bowl sink, shaker cabinets, blue cabinets, marble benchtops, blue splashback, ceramic splashback, stainless steel appliances, terra-cotta floors, no island and orange floor.
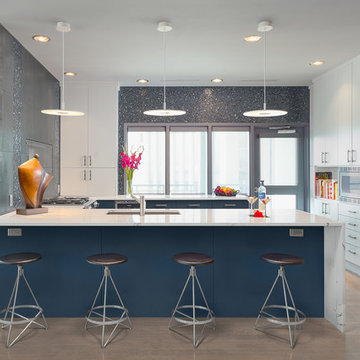
PC Scott Conover
Photo of a small contemporary u-shaped kitchen in Boise with an undermount sink, flat-panel cabinets, blue cabinets, blue splashback, mosaic tile splashback, stainless steel appliances, light hardwood floors and no island.
Photo of a small contemporary u-shaped kitchen in Boise with an undermount sink, flat-panel cabinets, blue cabinets, blue splashback, mosaic tile splashback, stainless steel appliances, light hardwood floors and no island.
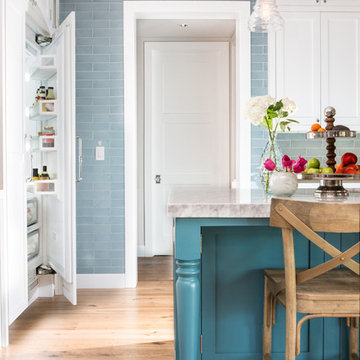
This is an example of a transitional kitchen in Los Angeles with shaker cabinets, blue cabinets, blue splashback, subway tile splashback, medium hardwood floors and with island.
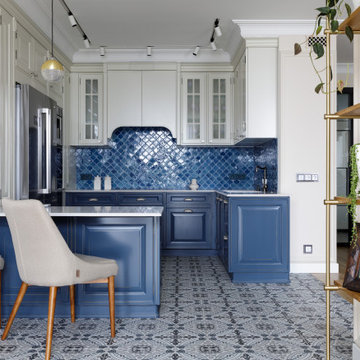
This is an example of a traditional u-shaped kitchen in Saint Petersburg with raised-panel cabinets, blue cabinets, blue splashback, stainless steel appliances, a peninsula, grey floor and white benchtop.
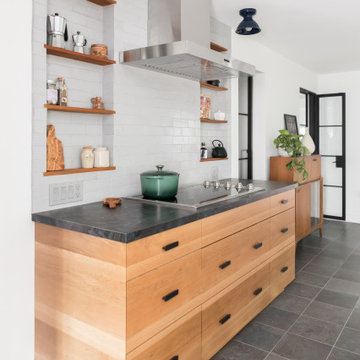
Inspiration for a mid-sized transitional u-shaped kitchen pantry in Boston with an undermount sink, flat-panel cabinets, blue cabinets, quartz benchtops, blue splashback, brick splashback, panelled appliances, ceramic floors, with island, grey floor and black benchtop.

This “Blue for You” kitchen is truly a cook’s kitchen with its 48” Wolf dual fuel range, steamer oven, ample 48” built-in refrigeration and drawer microwave. The 11-foot-high ceiling features a 12” lighted tray with crown molding. The 9’-6” high cabinetry, together with a 6” high crown finish neatly to the underside of the tray. The upper wall cabinets are 5-feet high x 13” deep, offering ample storage in this 324 square foot kitchen. The custom cabinetry painted the color of Benjamin Moore’s “Jamestown Blue” (HC-148) on the perimeter and “Hamilton Blue” (HC-191) on the island and Butler’s Pantry. The main sink is a cast iron Kohler farm sink, with a Kohler cast iron under mount prep sink in the (100” x 42”) island. While this kitchen features much storage with many cabinetry features, it’s complemented by the adjoining butler’s pantry that services the formal dining room. This room boasts 36 lineal feet of cabinetry with over 71 square feet of counter space. Not outdone by the kitchen, this pantry also features a farm sink, dishwasher, and under counter wine refrigeration.
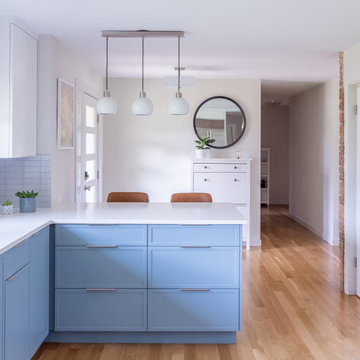
Inspiration for a mid-sized contemporary l-shaped kitchen in Chicago with an undermount sink, shaker cabinets, blue cabinets, quartz benchtops, blue splashback, glass tile splashback, stainless steel appliances, medium hardwood floors, a peninsula, orange floor and white benchtop.
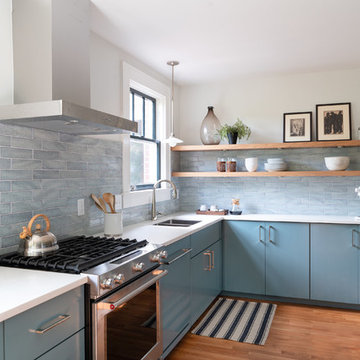
Photography by Abby Murphy
Mid-sized modern galley eat-in kitchen in Charleston with an undermount sink, flat-panel cabinets, blue cabinets, quartz benchtops, blue splashback, ceramic splashback, stainless steel appliances, with island and white benchtop.
Mid-sized modern galley eat-in kitchen in Charleston with an undermount sink, flat-panel cabinets, blue cabinets, quartz benchtops, blue splashback, ceramic splashback, stainless steel appliances, with island and white benchtop.
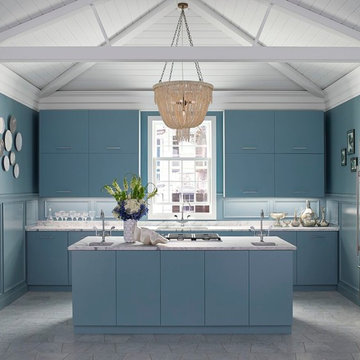
Inspiration for a mid-sized traditional u-shaped separate kitchen in Albuquerque with an undermount sink, flat-panel cabinets, blue cabinets, marble benchtops, blue splashback, timber splashback, stainless steel appliances, marble floors, with island and white floor.
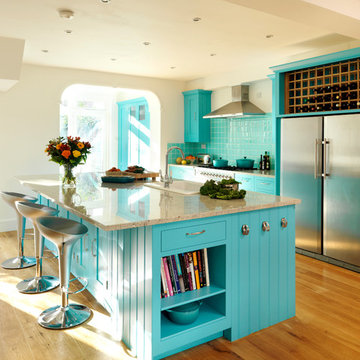
Transitional galley kitchen in London with a drop-in sink, blue cabinets, blue splashback, stainless steel appliances, medium hardwood floors and with island.
Kitchen with Blue Cabinets and Blue Splashback Design Ideas
8