Kitchen with Blue Cabinets and Glass Tile Splashback Design Ideas
Refine by:
Budget
Sort by:Popular Today
161 - 180 of 1,708 photos
Item 1 of 3
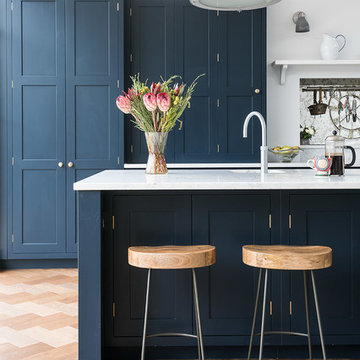
This is an example of a large traditional u-shaped eat-in kitchen in London with a farmhouse sink, shaker cabinets, blue cabinets, marble benchtops, metallic splashback, glass tile splashback, panelled appliances, medium hardwood floors and with island.
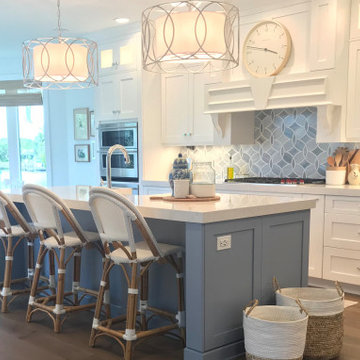
Mid-sized beach style kitchen with a farmhouse sink, shaker cabinets, blue cabinets, quartz benchtops, blue splashback, glass tile splashback, stainless steel appliances, medium hardwood floors, with island, brown floor and white benchtop.
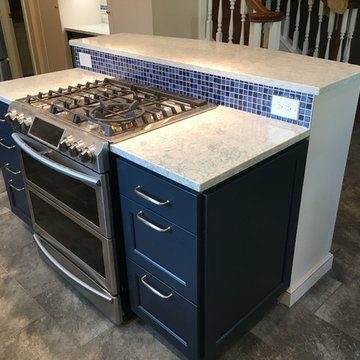
www.BayAreaKitchens.com
This unique island designed by Scott Haig, CKD of Bay Area Kitchens, features rich deep blue accent cabinets and accent tiles. While the Cambria Montgomery countertops appear to be white at first glance, a closer look will reveal a soft combination of blues and grays that pull the whole room together. This double-oven range can function as two separate ovens, or a partition can be removed so it can be used as one large oven.
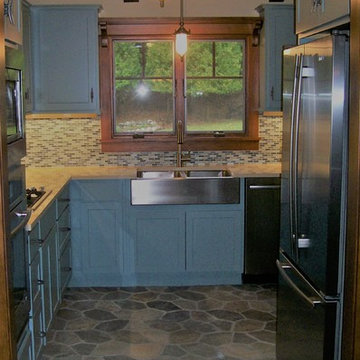
Design ideas for a mid-sized country u-shaped separate kitchen in Other with shaker cabinets, blue cabinets, no island, a farmhouse sink, limestone benchtops, multi-coloured splashback, glass tile splashback, stainless steel appliances and vinyl floors.
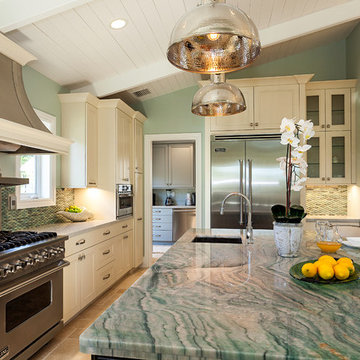
The kitchen is tucked into the front of the house with a large island as the centerpiece for the entire kitchen, loaded with state of the art appliances. Green Macauba Quartz counter tops replicate the waves of the ocean.
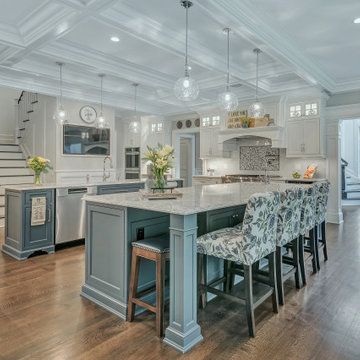
Design ideas for a large transitional u-shaped eat-in kitchen in New York with a single-bowl sink, beaded inset cabinets, blue cabinets, quartz benchtops, white splashback, glass tile splashback, stainless steel appliances, dark hardwood floors, multiple islands, brown floor and beige benchtop.
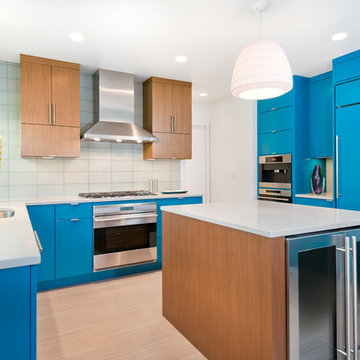
Firm: Design Group Three
Designer: Alan Freysinger
Cabinetry: Greenfield Cabinetry
Photography: Jim Tschetter IC360 Images
Veteran kitchen designer Alan Freysinger worked closely with the Fox Point, WI homeowners on this kitchen. Admittedly, not afraid of color, the homeowner loved Alan's suggestion of adding the wood veneer to the mix of cabinetry, adding an additional layer of interest and the addition of texture.
Design Group Three, together with custom Greenfield Cabinetry, stepped up the living pleasure of this Fox Point family's home.
When this kitchen remodel was first underway, the homeowner envisioned a blue kitchen (orange was her 2nd choice!). She went to the paint store & found blues she liked, taped those color samples to the kitchen wall & one by one she and her husband whittled down their choices to the color blue you see now!
From Milwaukee to Chicago, clean lines are much desired in today's kitchen designs. Design Group Three hears many requests for Transitionally styled kitchens such as this one.
Want a pop of orange? blue? red? in your kitchen? Milwaukee's Design Group Three can custom match any color in paint (or stain!) for cabinetry in your home, as we did in for this blue kitchen in Fox Point, WI.
Not sure if you are up for this much color in your kitchen? Begin with remodeling a bathroom vanity with a pop of color, live with it for a while & then, if you decide it's for you too, call in Design Group Three & we'll work with you to uncover your perfect color palette.
Can you imagine this same kitchen in orange? This Fox Point, WI homeowners preliminary vision for her kitchen remodel walked the line between orange & blue!
Blue kitchens are completely on trend in today's kitchens!
According to the National Kitchen & Bath Association, Transitionally styled kitchens, such as this blue one, are the most commonly requested design genre. In fact, in 2012, for the first time ever since the NKBA started keeping track, Transitional beat out Traditional as the most requested style by homeowners.
What exactly is affordably luxury? You are witnessing it in these photos. Discover it via Milwaukee's Design Group Three & Greenfield Cabinetry.
Transitional Style (also known as "updated classic", "classic with a contemporary twist", "new takes on old classics") in interior design & furniture design refers to a blend of traditional and contemporary styles, midway between old world traditional & the world of chrome & glass contemporary; incorporating lines which are less ornate than traditional designs, but not as severely basic as contemporary lines. As a result transitional designs are classic, timeless, and clean.
Lucky, lucky kitchen. Greenfield Cabinetry's interpretation of Midwestern Modern.
Seasoned Design Group Three designer & owner, Alan Freysinger's design details take their cues from your lifestyle, as reflected in this transitionally styled kitchen.
"The general color trend is a move toward bolder, crisper colors as a reflection of the 'anything goes' culture we live in now." - Jonathan Adler, Designer
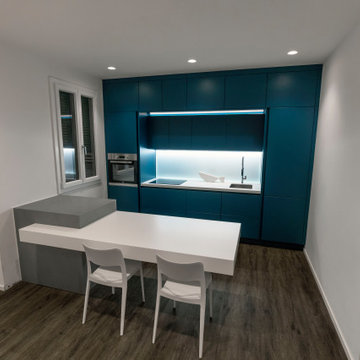
Cucina realizzata presso Castiglioncello, Toscana, Italia su progetto di uno studio di architettura. La cucina è molto originale sia per il suo colore blu oceano che per la forma del bancone sospeso che sembra incastonato nel cubo in quarzite. La cucina riempiendo tutto lo spazio a disposizione sulla superficie della parete stanza si staglia sulla posizione alta della stanza composta da due piani differenti, risultando l'oggetto principale dello sguardo di chi accede nella sala. Molto bello il colore bruno scuro del pavimento in rovere che si integra alla perfezione nella palette scelta per gli interni. Un'altra caratteristica di questo progetto è lo scostamento verso l'interno dei cesti sopra la zona cottura rispetto a tutti gli altri, con integrata una luce a led lineare che dona personalità alla cucina. Il bancone, grazie ad accorgimenti tecnici è in grado di svolgere il proprio lavoro senza l'utilizzo di un piede aggiuntivo.
Vi piace?
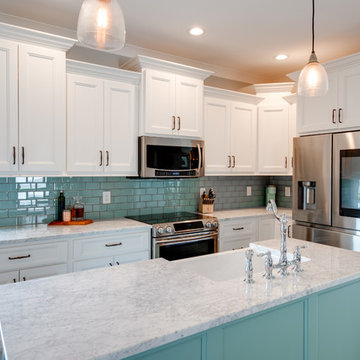
Custom home built by Homebuilder EPG Homes of Chattanooga, TN
Mid-sized beach style l-shaped separate kitchen in Other with a farmhouse sink, shaker cabinets, blue cabinets, marble benchtops, blue splashback, glass tile splashback, stainless steel appliances, dark hardwood floors, with island, brown floor and white benchtop.
Mid-sized beach style l-shaped separate kitchen in Other with a farmhouse sink, shaker cabinets, blue cabinets, marble benchtops, blue splashback, glass tile splashback, stainless steel appliances, dark hardwood floors, with island, brown floor and white benchtop.
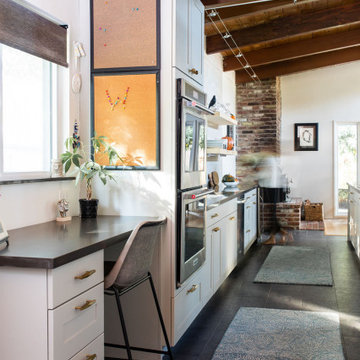
Small study space at the end of the kitchen with a mid-century modern seat for the desk, Roller shade fabric from pindler fabrics.
Photo of a mid-sized transitional galley kitchen pantry in Sacramento with an undermount sink, shaker cabinets, blue cabinets, solid surface benchtops, white splashback, glass tile splashback, stainless steel appliances, slate floors, with island, black floor, black benchtop and wood.
Photo of a mid-sized transitional galley kitchen pantry in Sacramento with an undermount sink, shaker cabinets, blue cabinets, solid surface benchtops, white splashback, glass tile splashback, stainless steel appliances, slate floors, with island, black floor, black benchtop and wood.
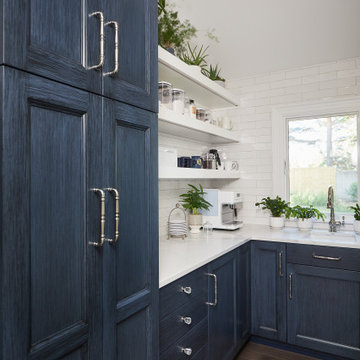
In the walk in pantry, TruBlue glaze cabinets from Grabill Cabinets in their Devonshire door style pop against the white countertops and backsplash. The floating shelves are both functional and beautiful, An undermount sink makes prep and clean up right in the pantry a breeze.
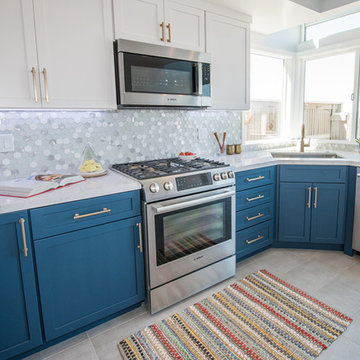
We created a modern kitchen design space for the residents and guests to freely function in.
PC: MJ Cohen Photography
Modern u-shaped separate kitchen in San Francisco with a double-bowl sink, recessed-panel cabinets, blue cabinets, quartzite benchtops, multi-coloured splashback, glass tile splashback, stainless steel appliances, ceramic floors, a peninsula, grey floor and white benchtop.
Modern u-shaped separate kitchen in San Francisco with a double-bowl sink, recessed-panel cabinets, blue cabinets, quartzite benchtops, multi-coloured splashback, glass tile splashback, stainless steel appliances, ceramic floors, a peninsula, grey floor and white benchtop.
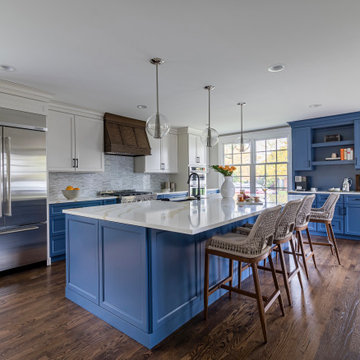
A major remodel for this 1959 home. We used a beautiful walnut stain for the flooring, gorgeous blue paint for the base perimeter cabinets and island paired with warm white upper perimeter cabinets, a walnut-stained hood to match the flooring, a massive island with a seamless jumbo quartz slab featuring a beautiful organic veining in a warm tone incorporated on the glass backsplash tile which unites all finishes within this space- Balancing the warm and cool tones. We used a timeless design with a modern flare for the lighting to bring an up-to-date aesthetic.
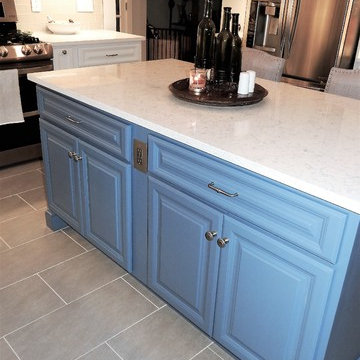
Blue island helps to balance the white and gray in this kitchen. It gives it that needed pop!
Design ideas for a large traditional l-shaped eat-in kitchen in New York with a farmhouse sink, raised-panel cabinets, blue cabinets, quartz benchtops, grey splashback, glass tile splashback, stainless steel appliances, porcelain floors, with island and grey floor.
Design ideas for a large traditional l-shaped eat-in kitchen in New York with a farmhouse sink, raised-panel cabinets, blue cabinets, quartz benchtops, grey splashback, glass tile splashback, stainless steel appliances, porcelain floors, with island and grey floor.
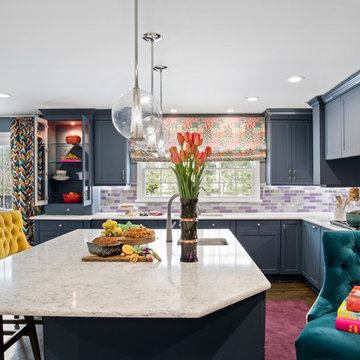
This cabinet refacing project includes classic Shaker style doors in Colonial Blue. Counter-tops are white marble. The backsplash is a combination of purple, gray and white glass subway tiles. The mix of color and styles creates an eclectic design that is fresh and fun!
www.kitchenmagic.com
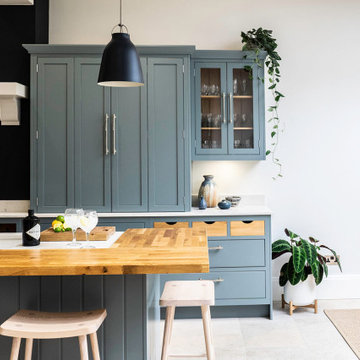
I designed this kitchen during my time at Harvey Jones. The client knew she wanted to feature colour but was concerned due to the narrowness of the room. By opting for natural limestone flooring and bright white walls to contrast, we were able to bring in beautiful blues and still maintain an airy, open feeling.
I later designed (and Handley Bespoke built), the centre blue bookcase to complement the chosen kitchen cabinetry, featuring a hidden door leading into a cosy drinks snug. This is a great example of how bespoke builds can be made to fit in with your existing cabinetry.
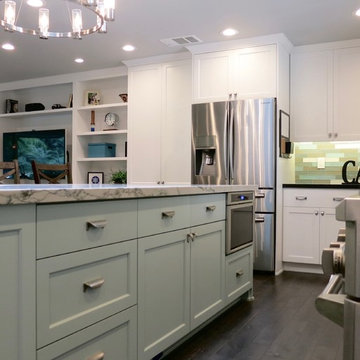
KBG Design
This is an example of a large transitional l-shaped open plan kitchen in San Francisco with a farmhouse sink, shaker cabinets, blue cabinets, quartzite benchtops, multi-coloured splashback, glass tile splashback, stainless steel appliances, dark hardwood floors and with island.
This is an example of a large transitional l-shaped open plan kitchen in San Francisco with a farmhouse sink, shaker cabinets, blue cabinets, quartzite benchtops, multi-coloured splashback, glass tile splashback, stainless steel appliances, dark hardwood floors and with island.
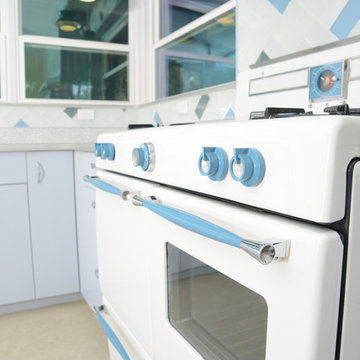
Phillip Marcel http://meghanmeyer.com/
Photo of a mid-sized midcentury u-shaped eat-in kitchen in Miami with an integrated sink, flat-panel cabinets, laminate benchtops, glass tile splashback, blue cabinets, beige splashback, linoleum floors, no island and beige floor.
Photo of a mid-sized midcentury u-shaped eat-in kitchen in Miami with an integrated sink, flat-panel cabinets, laminate benchtops, glass tile splashback, blue cabinets, beige splashback, linoleum floors, no island and beige floor.
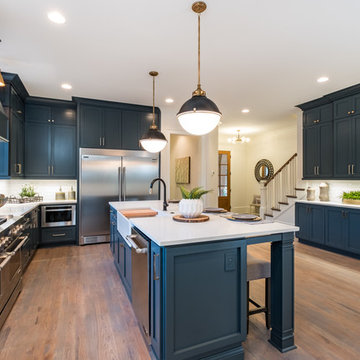
Inspiration for a large country l-shaped eat-in kitchen in Charlotte with a farmhouse sink, blue cabinets, quartz benchtops, white splashback, glass tile splashback, stainless steel appliances, medium hardwood floors, with island, brown floor and white benchtop.
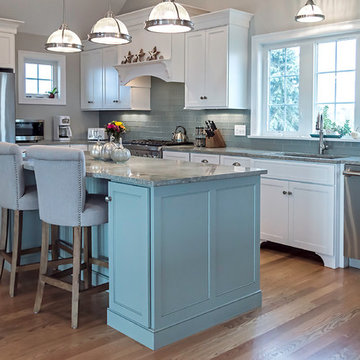
Coastal home kitchen renovation featuring Tedd Wood Cabinetry, Maple Monticello doors, with a full overlay. Perimeter cabinets in a white finish and kitchen island to match Sherwin Willliams, Oyster Bay.
Counter top: supplied by Discover Marble & Granite,
Granite, Costa Esmerelda Rose
Designer Credit: Lauren Burnap, Westerly location
Kitchen with Blue Cabinets and Glass Tile Splashback Design Ideas
9