Kitchen with Blue Cabinets and Grey Splashback Design Ideas
Refine by:
Budget
Sort by:Popular Today
161 - 180 of 4,339 photos
Item 1 of 3
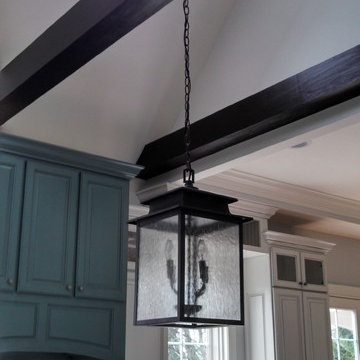
This is a view of the 15' (fifteen foot) vaulted kitchen ceiling. The beams run straight across, providing the perfect place to hang the hurricane lanterns over the island.

The remodelling of a ground floor garden flat in northwest London offers the opportunity to revisit the principles of compact living applied in previous designs.
The 54 sqm flat in Willesden Green is dramatically transformed by re-orientating the floor plan towards the open space at the back of the plot. Home office and bedroom are relocated to the front of the property, living accommodations at the back.
The rooms within the outrigger have been opened up and the former extension rebuilt with a higher flat roof, punctured by an elongated light well. The corner glazing directs one’s view towards the sleek limestone garden.
A storage wall with an homogeneous design not only serves multiple functions - from wardrobe to linen cupboard, utility and kitchen -, it also acts as the agent connecting the front and the back of the apartment.
This device also serves to accentuate the stretched floor plan and to give a strong sense of direction to the project.
The combination of bold colours and strong materials result in an interior space with modernist influences yet sombre and elegant and where the statuario marble fireplace becomes an opulent centrepiece with a minimal design.

Bespoke kitchen in Oval room blue with Pippy oak accents and an antique brass wall unit.
Not your typical handleless kitchen - every aspect is bespoke. From the height of the worktop to the bookmatched Pippy Oak to the 45 degree handle rail meeting door and drawer fronts also chamfered at 45 degrees! What looks simple certainly isn't.
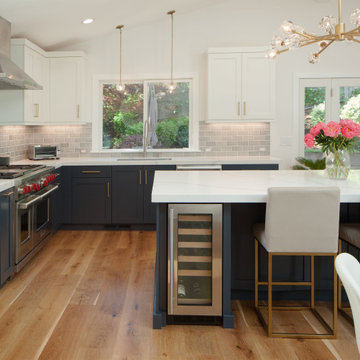
This beautiful kitchen showcases hte latest in design with its gold chandelier and drawer pulls, blue and white cabinets with stainless steel appliances and bright white slab counters.
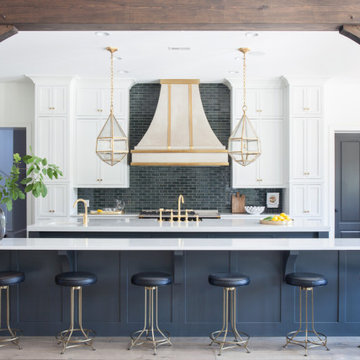
Divine - Aurea Stone
Design ideas for an expansive transitional galley kitchen in New York with shaker cabinets, blue cabinets, solid surface benchtops, grey splashback, subway tile splashback, multiple islands, beige floor and white benchtop.
Design ideas for an expansive transitional galley kitchen in New York with shaker cabinets, blue cabinets, solid surface benchtops, grey splashback, subway tile splashback, multiple islands, beige floor and white benchtop.
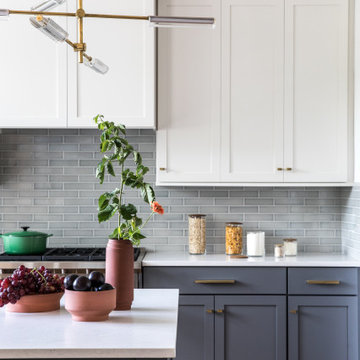
Got your eye caught on transitional kitchen design? Look no further than our Mist glaze in a subway pattern. With its cool gray tone and crackle, it's the perfect glaze to make your space pop!
DESIGN
Tyler Karu Design + Interiors
PHOTOS
Erin Little
TILE SHOWN:
Mist in 2x8
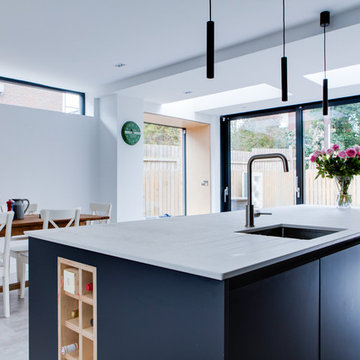
Inspiration for a mid-sized contemporary galley open plan kitchen in Dublin with a drop-in sink, flat-panel cabinets, blue cabinets, quartzite benchtops, grey splashback, stone slab splashback, stainless steel appliances, porcelain floors, with island, grey floor and grey benchtop.
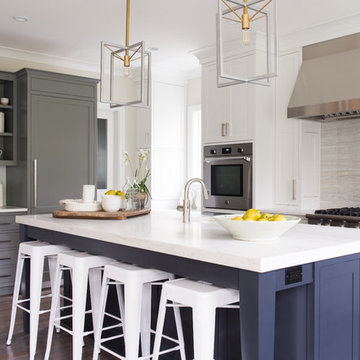
This is an example of a beach style kitchen in New York with shaker cabinets, blue cabinets, grey splashback, stainless steel appliances, dark hardwood floors, with island, brown floor and white benchtop.
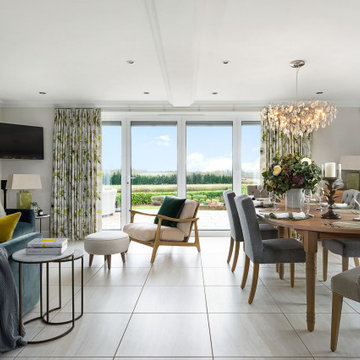
Inspiration for a large modern eat-in kitchen in Hampshire with an undermount sink, shaker cabinets, blue cabinets, quartz benchtops, grey splashback, ceramic floors, with island, beige floor and beige benchtop.
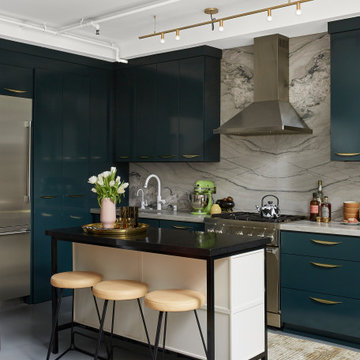
This is an example of a small contemporary l-shaped eat-in kitchen in Los Angeles with an undermount sink, flat-panel cabinets, blue cabinets, quartzite benchtops, grey splashback, stone slab splashback, stainless steel appliances, concrete floors, with island, grey floor and grey benchtop.
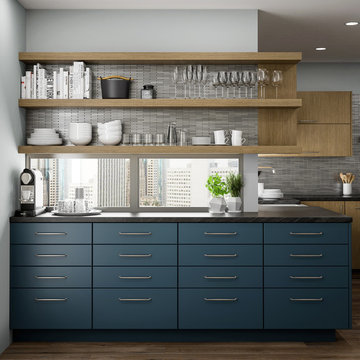
This fun and stylish kitchen remodel features a color match to “Gale Force” SW 7605 from Sherwin-Williams on Dura Supreme’s Chroma door style. This stunning deep blue paint color is sophisticated, fun, and creative. It’s a stunning statement-making color that’s sure to be a classic for years to come and represents the latest in color trends. It’s no surprise this beautiful navy blue has been selected for Dura Supreme’s Curated Color Collection for 2018-2020.
Painted cabinetry is more popular than ever before and the color you select for your home should be a reflection of your personal taste and style. Our Personal Paint Match Program offers the entire Sherwin-William’s paint palette and Benjamin Moore’s paint palette, over 5,000 colors, for your new kitchen or bath cabinetry.
Color is a highly personal preference for most people and although there are specific colors that are considered “on trend” or fashionable, color choices should ultimately be based on what appeals to you personally. Homeowners often ask about color trends and how to incorporate them into newly designed or renovated interiors. And although trends and fashion should be taken into consideration, that should not be the only deciding factor. If you love a specific shade of green, select complementing neutrals and coordinating colors to create an entire palette that will remain an everlasting classic. It could be something as simple as being able to select the perfect shade of white that complements the countertop and tile and works well in a specific lighting situation. Our new Personal Paint Match system makes that process so much easier.
Request a FREE Dura Supreme Brochure Packet: http://www.durasupreme.com/request-brochure
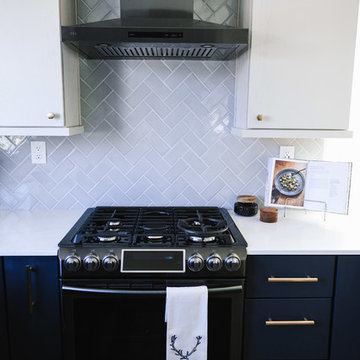
What a fun yet challenging project. After numerous space plan options, we've finally decided on removing a wall and switching it out with cabinetry that is functional for a kitchen and the dining area. We've added a peninsula at a 120 degree corner to expand the working surface, add bar seating and still keep the space open and inviting from adjoining spaces. Blueberry oak cabinets with satin brass hardware are balanced out with white quartz countertop and gray uppers. Wide plank vinyl helped keep this space masculine and formal while the stairs add a softer touch that's being complimented by warm tone furniture. To tie in warmth and masculinity, we've opted for custom miter-cut shelves in the corner. Windows give us great light and a corner cabinet can block a lot of it out, so floating shelves seemed most appropriate (no visible hardware). With a lot of material and colors, space still seems cohesive and inviting. Very formal, yet ready to be used for entertaining and day to day living.
Hale Production Studios
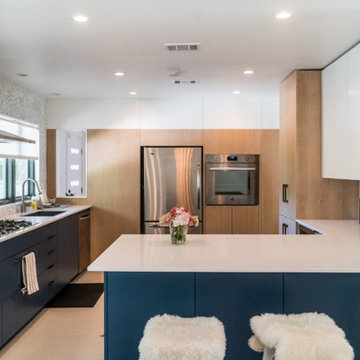
This is an example of a modern single-wall separate kitchen in Austin with an undermount sink, flat-panel cabinets, blue cabinets, grey splashback, mosaic tile splashback, stainless steel appliances, a peninsula and beige floor.
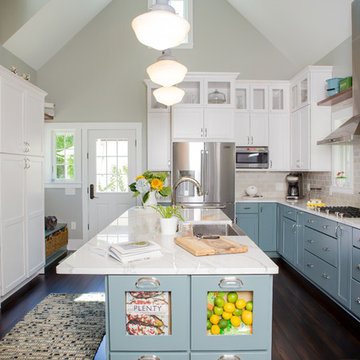
Built and designed by Shelton Design Build
Photo by: MissLPhotography
Inspiration for a large country galley open plan kitchen in Other with a farmhouse sink, shaker cabinets, blue cabinets, quartzite benchtops, ceramic splashback, stainless steel appliances, with island, brown floor, grey splashback and bamboo floors.
Inspiration for a large country galley open plan kitchen in Other with a farmhouse sink, shaker cabinets, blue cabinets, quartzite benchtops, ceramic splashback, stainless steel appliances, with island, brown floor, grey splashback and bamboo floors.
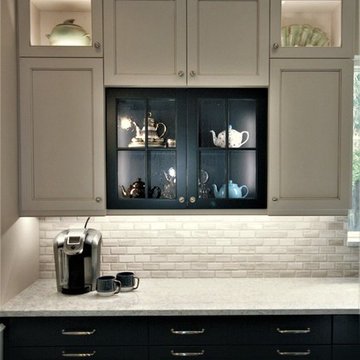
Scott Haig, CKD
Photo of a mid-sized contemporary l-shaped eat-in kitchen in Houston with a farmhouse sink, shaker cabinets, blue cabinets, quartz benchtops, grey splashback, porcelain splashback, stainless steel appliances, porcelain floors, with island and grey floor.
Photo of a mid-sized contemporary l-shaped eat-in kitchen in Houston with a farmhouse sink, shaker cabinets, blue cabinets, quartz benchtops, grey splashback, porcelain splashback, stainless steel appliances, porcelain floors, with island and grey floor.
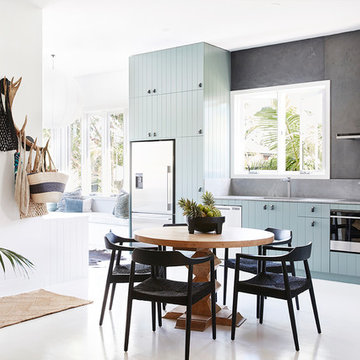
The Barefoot Bay Cottage is the first-holiday house to be designed and built for boutique accommodation business, Barefoot Escapes (www.barefootescapes.com.au). Working with many of The Designory’s favourite brands, it has been designed with an overriding luxe Australian coastal style synonymous with Sydney based team. The newly renovated three bedroom cottage is a north facing home which has been designed to capture the sun and the cooling summer breeze. Inside, the home is light-filled, open plan and imbues instant calm with a luxe palette of coastal and hinterland tones. The contemporary styling includes layering of earthy, tribal and natural textures throughout providing a sense of cohesiveness and instant tranquillity allowing guests to prioritise rest and rejuvenation.
Images captured by Jessie Prince
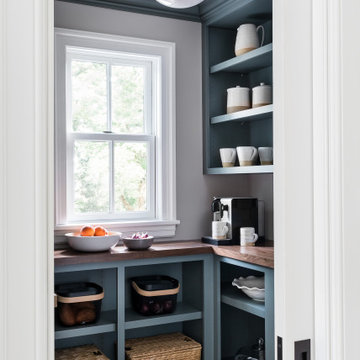
Inspiration for a large traditional l-shaped separate kitchen in Boston with a farmhouse sink, open cabinets, blue cabinets, wood benchtops, grey splashback, marble splashback, stainless steel appliances, medium hardwood floors, with island, brown floor and brown benchtop.
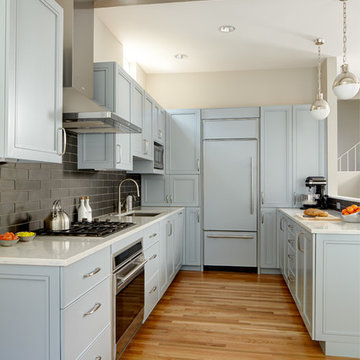
Alex Hayden
Inspiration for a mid-sized transitional u-shaped open plan kitchen in Seattle with an undermount sink, recessed-panel cabinets, quartz benchtops, grey splashback, glass tile splashback, panelled appliances, blue cabinets, medium hardwood floors and a peninsula.
Inspiration for a mid-sized transitional u-shaped open plan kitchen in Seattle with an undermount sink, recessed-panel cabinets, quartz benchtops, grey splashback, glass tile splashback, panelled appliances, blue cabinets, medium hardwood floors and a peninsula.
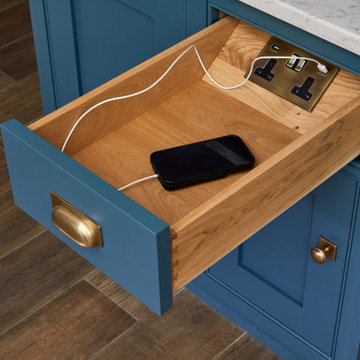
Handy drawer with charging point - to tidy away any cables.
This is an example of a mid-sized l-shaped open plan kitchen in Surrey with an undermount sink, shaker cabinets, blue cabinets, marble benchtops, grey splashback, marble splashback, coloured appliances, ceramic floors, with island, brown floor and grey benchtop.
This is an example of a mid-sized l-shaped open plan kitchen in Surrey with an undermount sink, shaker cabinets, blue cabinets, marble benchtops, grey splashback, marble splashback, coloured appliances, ceramic floors, with island, brown floor and grey benchtop.
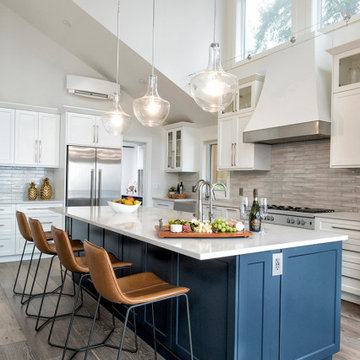
Beautiful blue lower cabinets to ground the space in this open kitchen with large island.
Photo of a large modern galley open plan kitchen in Vancouver with a farmhouse sink, recessed-panel cabinets, blue cabinets, quartzite benchtops, grey splashback, ceramic splashback, stainless steel appliances, dark hardwood floors, with island, brown floor, grey benchtop and vaulted.
Photo of a large modern galley open plan kitchen in Vancouver with a farmhouse sink, recessed-panel cabinets, blue cabinets, quartzite benchtops, grey splashback, ceramic splashback, stainless steel appliances, dark hardwood floors, with island, brown floor, grey benchtop and vaulted.
Kitchen with Blue Cabinets and Grey Splashback Design Ideas
9