Kitchen with Blue Cabinets and Medium Hardwood Floors Design Ideas
Refine by:
Budget
Sort by:Popular Today
181 - 200 of 10,566 photos
Item 1 of 3

Photo of a mid-sized transitional l-shaped open plan kitchen in New York with blue cabinets, marble benchtops, stainless steel appliances, medium hardwood floors, a peninsula, white benchtop, recessed-panel cabinets and white splashback.

Photo of a mid-sized midcentury l-shaped open plan kitchen in Kansas City with an undermount sink, glass-front cabinets, blue cabinets, quartz benchtops, multi-coloured splashback, black appliances, medium hardwood floors, with island, white benchtop and vaulted.
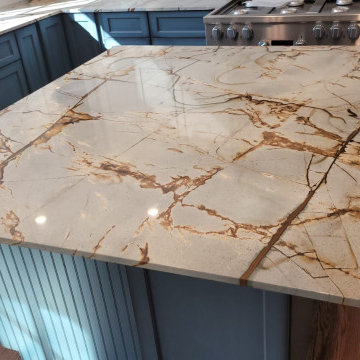
Amazing 3/4" Roma Blue quartzite countertops custom fabricated in cooperation with Casa Santi Interior Design!
Bold & beautiful, Roma Blue quartzite combines brown tones of the floor and dark blue shade of the cabinets to create a stunning contemporary twist on a traditional farmhouse kitchen remodel.
At First Class Granite, we offer free layout appointments for all our clients to make sure they are satisfied with the final product. Contact us at 973-575-0006 for a quote for your next countertop project!
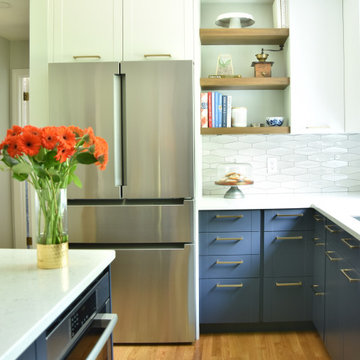
Photo of a mid-sized modern u-shaped separate kitchen in Boston with an undermount sink, recessed-panel cabinets, blue cabinets, quartz benchtops, grey splashback, stainless steel appliances, medium hardwood floors, with island and white benchtop.
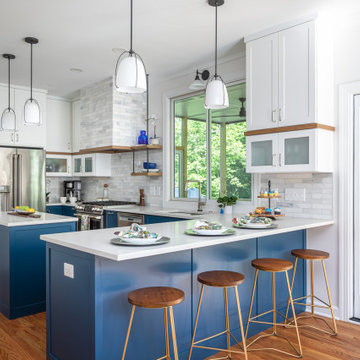
Design ideas for a mid-sized transitional l-shaped eat-in kitchen in Raleigh with an undermount sink, shaker cabinets, blue cabinets, quartzite benchtops, white splashback, marble splashback, stainless steel appliances, medium hardwood floors, with island, brown floor and white benchtop.

Photo of a mid-sized transitional l-shaped eat-in kitchen in Atlanta with an undermount sink, shaker cabinets, blue cabinets, quartz benchtops, white splashback, engineered quartz splashback, black appliances, medium hardwood floors, with island, multi-coloured floor and white benchtop.
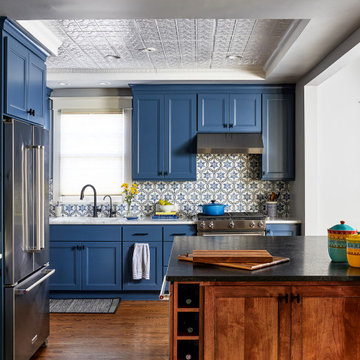
Project Developer Michael Sass
Designer Allie Mann
Photography by Stacy Zarin Goldberg
Photo of a mid-sized traditional eat-in kitchen in DC Metro with blue cabinets, blue splashback, stainless steel appliances, medium hardwood floors and with island.
Photo of a mid-sized traditional eat-in kitchen in DC Metro with blue cabinets, blue splashback, stainless steel appliances, medium hardwood floors and with island.
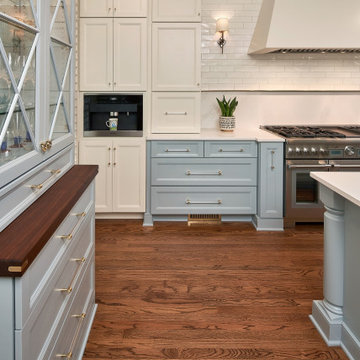
The built-in coffee maker sits next to the hidden toaster oven, making for a clutter free morning routing. © Lassiter Photography | **Any product tags listed as “related,” “similar,” or “sponsored” are done so by Houzz and are not the actual products specified. They have not been approved by, nor are they endorsed by ReVision Design/Remodeling.**

A complete makeover of a tired 1990s mahogany kitchen in a stately Greenwich back country manor.
We couldn't change the windows in this project due to exterior restrictions but the fix was clear.
We transformed the entire space of the kitchen and adjoining grand family room space by removing the dark cabinetry and painting over all the mahogany millwork in the entire space. The adjoining family walls with a trapezoidal vaulted ceiling needed some definition to ground the room. We added painted paneled walls 2/3rds of the way up to entire family room perimeter and reworked the entire fireplace wall with new surround, new stone and custom cabinetry around it with room for an 85" TV.
The end wall in the family room had floor to ceiling gorgeous windows and Millowrk details. Once everything installed, painted and furnished the entire space became connected and cohesive as the central living area in the home.
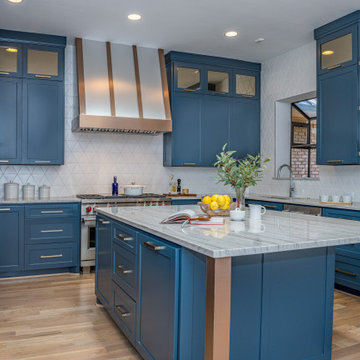
This is an example of a transitional u-shaped kitchen in Dallas with an undermount sink, shaker cabinets, blue cabinets, white splashback, stainless steel appliances, medium hardwood floors, with island, brown floor and grey benchtop.
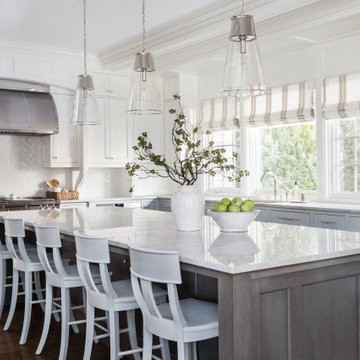
Design ideas for a large traditional l-shaped kitchen in Boston with an undermount sink, shaker cabinets, blue cabinets, white splashback, stainless steel appliances, medium hardwood floors, with island, brown floor and grey benchtop.
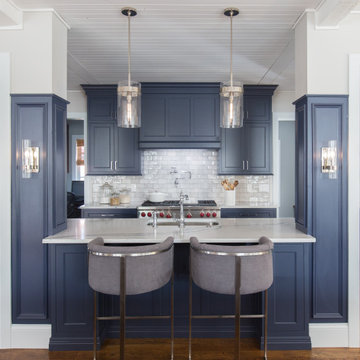
Inspiration for a mid-sized transitional u-shaped open plan kitchen in St Louis with an undermount sink, flat-panel cabinets, blue cabinets, quartz benchtops, grey splashback, ceramic splashback, panelled appliances, medium hardwood floors, with island, brown floor and white benchtop.
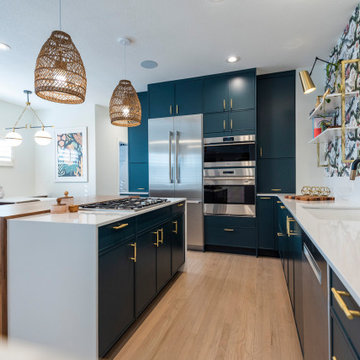
Photo of a contemporary l-shaped kitchen in Denver with an undermount sink, flat-panel cabinets, blue cabinets, stainless steel appliances, medium hardwood floors, with island, brown floor and white benchtop.
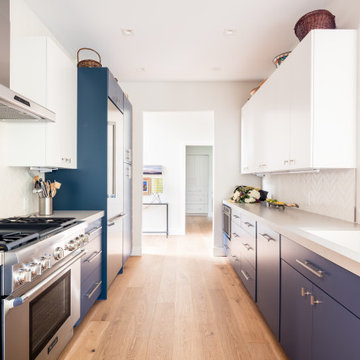
Inspiration for a mid-sized contemporary galley kitchen in Orange County with flat-panel cabinets, no island, an undermount sink, blue cabinets, white splashback, stainless steel appliances, medium hardwood floors, brown floor and grey benchtop.
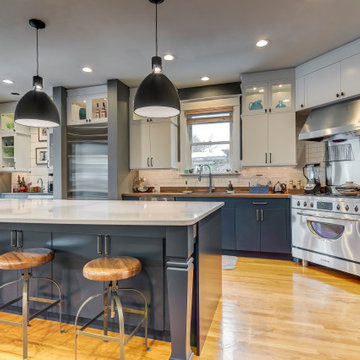
This is an example of a transitional l-shaped kitchen in Chicago with flat-panel cabinets, blue cabinets, wood benchtops, white splashback, subway tile splashback, stainless steel appliances, medium hardwood floors, with island, brown floor and brown benchtop.
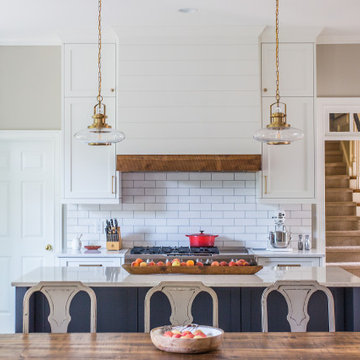
Kitchen in Atlanta with shaker cabinets, blue cabinets, stainless steel appliances, medium hardwood floors, with island, brown floor and white benchtop.
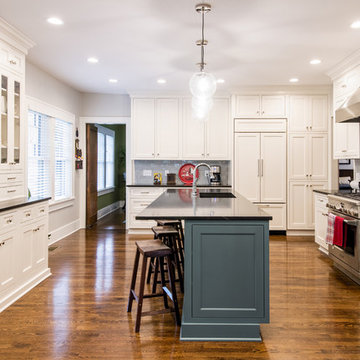
Construction by Redsmith
Photo by Andrew Hyslop
Inspiration for a large traditional l-shaped open plan kitchen in Louisville with an undermount sink, blue cabinets, soapstone benchtops, blue splashback, ceramic splashback, panelled appliances, medium hardwood floors, with island and black benchtop.
Inspiration for a large traditional l-shaped open plan kitchen in Louisville with an undermount sink, blue cabinets, soapstone benchtops, blue splashback, ceramic splashback, panelled appliances, medium hardwood floors, with island and black benchtop.
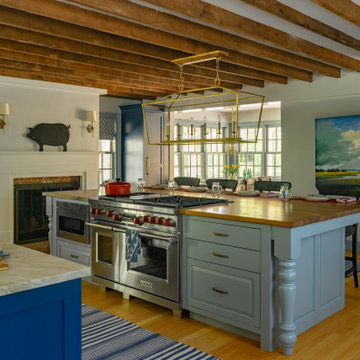
Design ideas for a country l-shaped kitchen in Boston with a farmhouse sink, recessed-panel cabinets, blue cabinets, wood benchtops, stainless steel appliances, medium hardwood floors, with island, brown floor and brown benchtop.
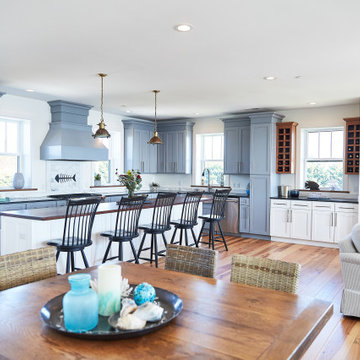
Mid-sized beach style l-shaped open plan kitchen in Other with recessed-panel cabinets, blue cabinets, with island, black benchtop, granite benchtops, stainless steel appliances, medium hardwood floors and brown floor.
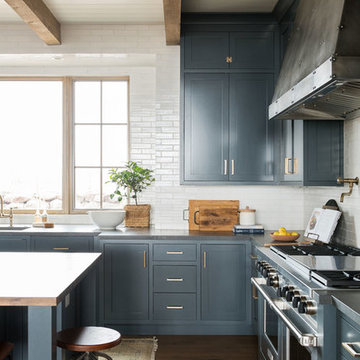
This is an example of a large transitional u-shaped eat-in kitchen in Salt Lake City with blue cabinets, white splashback, subway tile splashback, stainless steel appliances, medium hardwood floors, with island and brown floor.
Kitchen with Blue Cabinets and Medium Hardwood Floors Design Ideas
10