Kitchen with Blue Cabinets and Multi-Coloured Splashback Design Ideas
Refine by:
Budget
Sort by:Popular Today
121 - 140 of 3,034 photos
Item 1 of 3
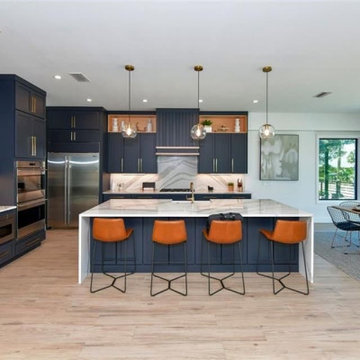
Modern Coastal Beach Home custom built by Moss Builders on Anna Maria Island. Modern, open plan kitchen.
Design ideas for a large modern eat-in kitchen in Tampa with blue cabinets, marble benchtops, multi-coloured splashback, marble splashback, stainless steel appliances, light hardwood floors, with island and multi-coloured benchtop.
Design ideas for a large modern eat-in kitchen in Tampa with blue cabinets, marble benchtops, multi-coloured splashback, marble splashback, stainless steel appliances, light hardwood floors, with island and multi-coloured benchtop.
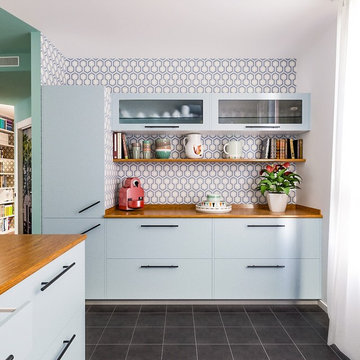
Liadesign
Photo of a mid-sized beach style kitchen in Milan with flat-panel cabinets, wood benchtops, ceramic floors, black floor, blue cabinets and multi-coloured splashback.
Photo of a mid-sized beach style kitchen in Milan with flat-panel cabinets, wood benchtops, ceramic floors, black floor, blue cabinets and multi-coloured splashback.
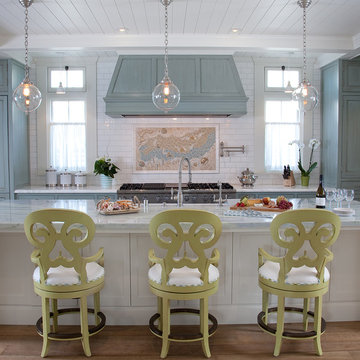
(1) An absolutely stunning, bright, and wide shot of this beautiful kitchen. 3 large pendant lights hang down from the ceiling above a long and sleek kitchen island with three beautiful olive green chairs surrounding. Above the stainless steel range is a mural we created using stone, glass, and ceramic decoratives. We made a one-of-a-kind backsplash mural for a one-of-a-kind kitchen!
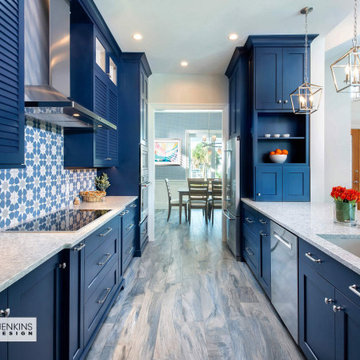
Perfect for entertaining guests and parties large and small.
Design ideas for a mid-sized beach style galley eat-in kitchen in Tampa with an undermount sink, shaker cabinets, blue cabinets, quartz benchtops, multi-coloured splashback, ceramic splashback, stainless steel appliances, ceramic floors, a peninsula, grey floor and white benchtop.
Design ideas for a mid-sized beach style galley eat-in kitchen in Tampa with an undermount sink, shaker cabinets, blue cabinets, quartz benchtops, multi-coloured splashback, ceramic splashback, stainless steel appliances, ceramic floors, a peninsula, grey floor and white benchtop.
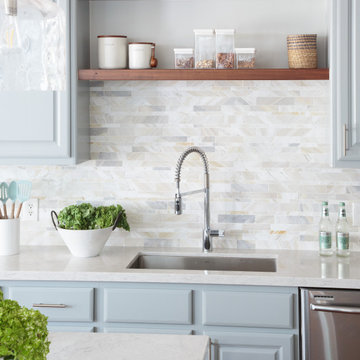
The Cabinetry is all painted in a soft blue/grey (Sherwin Williams Mineral Deposit 7652 ) and the walls are painted in (Sherwin Williams Frosty White 6196) The island was custom made to function for them. They requested lots of storage so we designed storage in the front of the island as well and the left side was open shelved for cookbooks. Counters are quartz from LG. I love using Quartz for a more durable option keeping it family-friendly. We opted for a nice stone mosaic from Daltile – Sublimity Namaste.
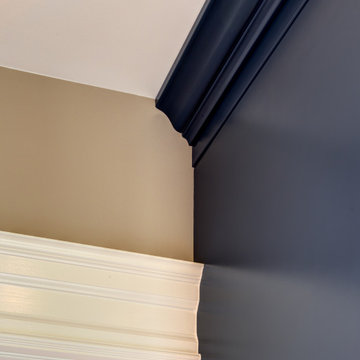
Photo by Stu Estler
Design ideas for a mid-sized transitional l-shaped separate kitchen in DC Metro with a farmhouse sink, shaker cabinets, blue cabinets, quartz benchtops, multi-coloured splashback, ceramic splashback, stainless steel appliances, medium hardwood floors, with island, brown floor and white benchtop.
Design ideas for a mid-sized transitional l-shaped separate kitchen in DC Metro with a farmhouse sink, shaker cabinets, blue cabinets, quartz benchtops, multi-coloured splashback, ceramic splashback, stainless steel appliances, medium hardwood floors, with island, brown floor and white benchtop.
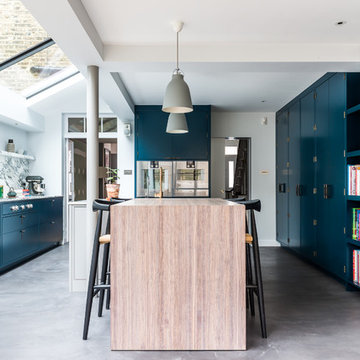
Gary Summers
This is an example of a large contemporary galley eat-in kitchen in London with a drop-in sink, flat-panel cabinets, blue cabinets, marble benchtops, marble splashback, stainless steel appliances, concrete floors, with island, multi-coloured splashback and grey floor.
This is an example of a large contemporary galley eat-in kitchen in London with a drop-in sink, flat-panel cabinets, blue cabinets, marble benchtops, marble splashback, stainless steel appliances, concrete floors, with island, multi-coloured splashback and grey floor.
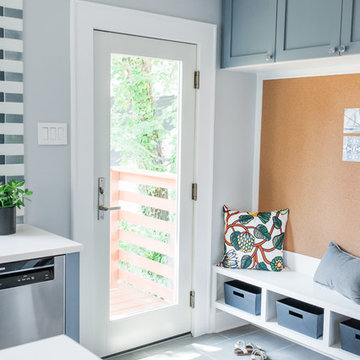
Photography by Anna Herbst
Inspiration for a mid-sized transitional galley eat-in kitchen in New York with an undermount sink, shaker cabinets, blue cabinets, quartz benchtops, multi-coloured splashback, ceramic splashback, stainless steel appliances, porcelain floors and with island.
Inspiration for a mid-sized transitional galley eat-in kitchen in New York with an undermount sink, shaker cabinets, blue cabinets, quartz benchtops, multi-coloured splashback, ceramic splashback, stainless steel appliances, porcelain floors and with island.
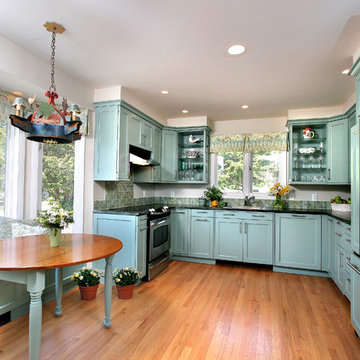
An elegant and stylish kitchen for a couple where one is in a wheelchair. Custom cabinets designed to allow for maximum accessibility for everything the homeowner wants to reach. Pretty aqua blues bring the outdoors in of the wooded coastal setting. Brunchwig & Fils valance fabric, Kravet pillow/window seat
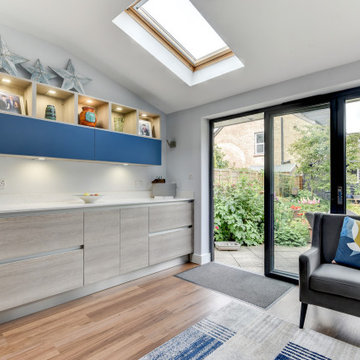
The Brief
This Shoreham-by-Sea client sought a kitchen improvement to make the most of a sunny extension space. As part of the project new flooring was also required, which was to run from the front porch of the property to the rear bi-fold doors.
A theme with a nod to this client’s seaside location was favoured, as well as a design that maximised storage space. An island was also a key desirable of this project brief.
Design Elements
A combination of Tyrolean Blue and Oak furniture have been utilised, creating the coastal theme that this client favoured. These finishes are from British supplier Mereway, and have been used in their handleless option.
The layout groups most of the functional kitchen areas together, with the extension part of the kitchen equipped with plenty of storage and an area to store decorative items.
Aron has incorporated an island space as this client required. It’s a thin island purposefully, ensuring there is plenty of space for the clients dining area.
Special Inclusions
As part of the project, this client sought to improve their appliance functionality. Incorporating Neff models for an integrated fridge-freezer, integrated washing machine, single oven and a combination microwave.
A BORA X Pure is placed upon the island and combines an 83cm induction surface with a powerful built-in extraction system. The X Pure venting hob is equipped with two oversized cooking zones, which can fit several pots and pans, or can even be used with the BORA grill pan.
Additionally, a 30cm wine cabinet has been built into furniture at the extension area of the kitchen. This is a new Neff model that can cool up to twenty-one standard wine bottles.
Above the sink area a Quooker 100°C boiling water tap can also be spotted. This is their famous Flex model, which is equipped with a pull-out nozzle, and is shown in the stainless-steel finish.
Project Highlight
The extension area of the project is a fantastic highlight. It provides plenty of storage as the client required, but also doubles as an area to store decorative items.
In the extension area designer Aron has made great use of lighting options, integrating spotlights into each storage cubbyhole, as well as beneath wall units in this area and throughout the kitchen.
The End Result
This project achieves all the elements of the brief, incorporating a coastal theme, plenty of storage space, an island area, and a new array of high-tech appliances. Thanks to our complete installation option this client also undertook a complete flooring improvement, as well as a full plastering of all downstairs ceilings.
If you are seeking to make a similar transformation to your kitchen, arranging a free appointment with one of our expert designers may be the best place to start. Request a callback or arrange a free design consultation today.
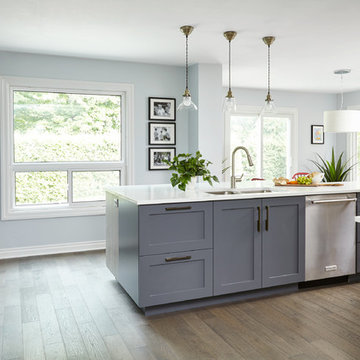
Photos by Valerie Wilcox
Photo of a large contemporary l-shaped eat-in kitchen in Toronto with shaker cabinets, blue cabinets, quartz benchtops, with island, a double-bowl sink, multi-coloured splashback, porcelain splashback, stainless steel appliances and medium hardwood floors.
Photo of a large contemporary l-shaped eat-in kitchen in Toronto with shaker cabinets, blue cabinets, quartz benchtops, with island, a double-bowl sink, multi-coloured splashback, porcelain splashback, stainless steel appliances and medium hardwood floors.
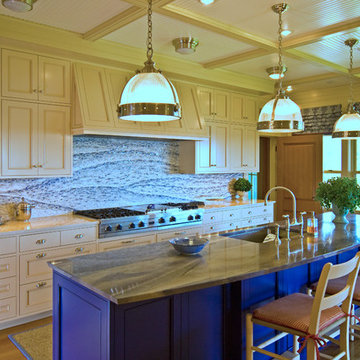
Eclectic single-wall eat-in kitchen in Boston with a single-bowl sink, beaded inset cabinets, blue cabinets, granite benchtops, multi-coloured splashback, stone slab splashback, stainless steel appliances, medium hardwood floors and with island.
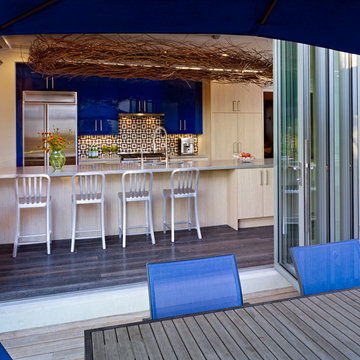
These folding nana doors separate this outside patio from the adjacent kitchen
Inspiration for a contemporary galley kitchen in Denver with stainless steel appliances, an undermount sink, flat-panel cabinets, blue cabinets and multi-coloured splashback.
Inspiration for a contemporary galley kitchen in Denver with stainless steel appliances, an undermount sink, flat-panel cabinets, blue cabinets and multi-coloured splashback.
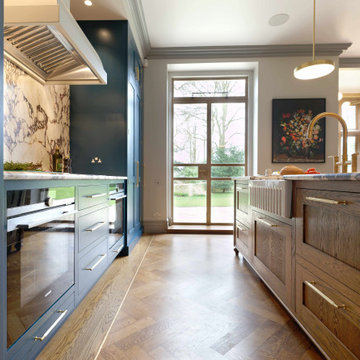
An open plan country manor house kitchen with freestanding look island. Stained oak island matched with a Farrow and Ball Hague Blue painted wall run. Calacatta Viola Marble worktops and full height backsplash. The extractor was a bespoke design and colour made to our specifications by Westin.
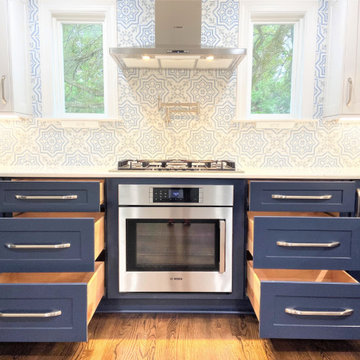
Design ideas for a large transitional l-shaped eat-in kitchen in Other with a farmhouse sink, shaker cabinets, blue cabinets, quartz benchtops, multi-coloured splashback, porcelain splashback, stainless steel appliances, dark hardwood floors, no island, brown floor and white benchtop.
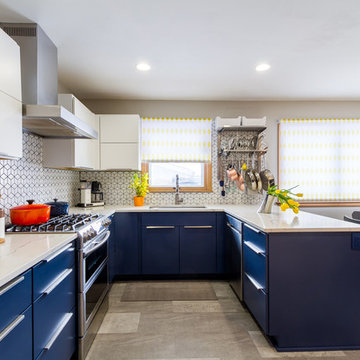
This is an example of a mid-sized midcentury u-shaped eat-in kitchen in Milwaukee with an undermount sink, flat-panel cabinets, blue cabinets, quartz benchtops, ceramic splashback, stainless steel appliances, a peninsula, grey floor, white benchtop, multi-coloured splashback and concrete floors.
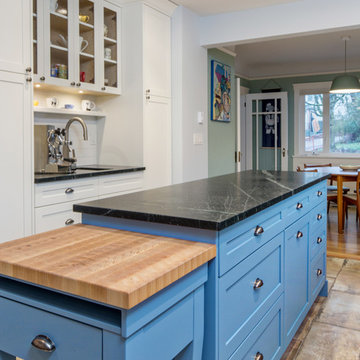
Design ideas for a mid-sized arts and crafts galley eat-in kitchen in Vancouver with an undermount sink, shaker cabinets, blue cabinets, soapstone benchtops, multi-coloured splashback, subway tile splashback, stainless steel appliances, porcelain floors, with island and beige floor.
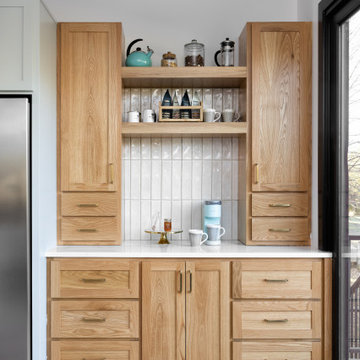
Design ideas for a large galley open plan kitchen in Kansas City with a farmhouse sink, recessed-panel cabinets, blue cabinets, quartz benchtops, multi-coloured splashback, engineered quartz splashback, stainless steel appliances, light hardwood floors, with island, beige floor and multi-coloured benchtop.
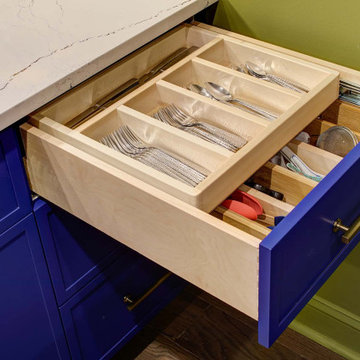
The in-law suite kitchen could only be in a small corner of the basement. The kitchen design started with the question: how small can this kitchen be? The compact layout was designed to provide generous counter space, comfortable walking clearances, and abundant storage. The bold colors and fun patterns anchored by the warmth of the dark wood flooring create a happy and invigorating space.
SQUARE FEET: 140
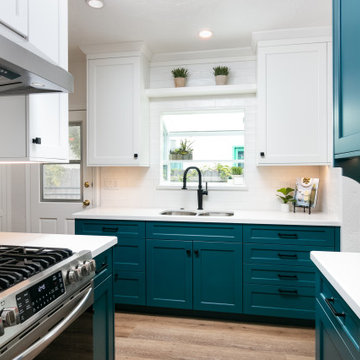
Small transitional l-shaped separate kitchen in Los Angeles with an undermount sink, shaker cabinets, blue cabinets, quartz benchtops, multi-coloured splashback, ceramic splashback, stainless steel appliances, vinyl floors, no island, brown floor and white benchtop.
Kitchen with Blue Cabinets and Multi-Coloured Splashback Design Ideas
7