Kitchen with Blue Cabinets and Red Splashback Design Ideas
Refine by:
Budget
Sort by:Popular Today
41 - 60 of 118 photos
Item 1 of 3
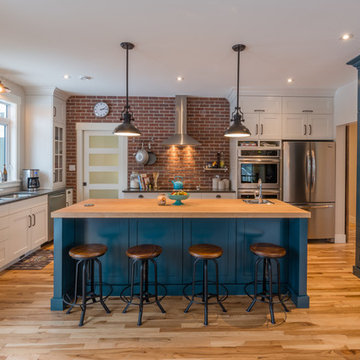
Inspiration for an industrial kitchen in Other with an undermount sink, shaker cabinets, blue cabinets, wood benchtops, red splashback, terra-cotta splashback, stainless steel appliances, light hardwood floors and with island.
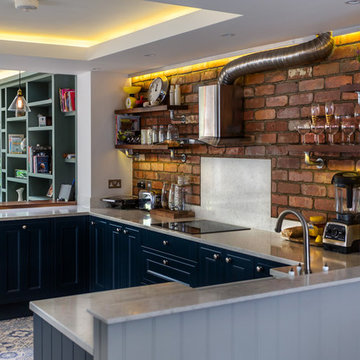
Large open plan kitchen at the heart of the home. Exposed brick splashback with shelving on scaffold supports and exposed extractor duct gives the kitchen an industrial feel.
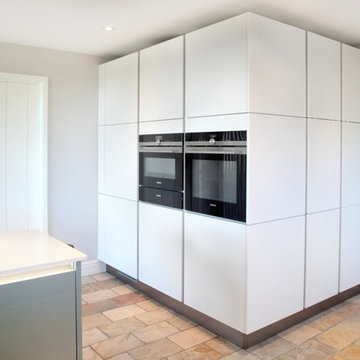
The white tall and sleek handle-less storage units enhance the open plan kitchen. The new colour scheme and lighting has revitalised the whole area. The choice of white makes the room very bright and clean.
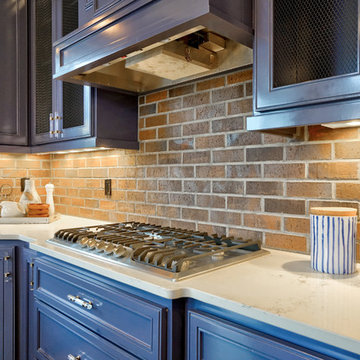
This is an example of a mid-sized transitional l-shaped kitchen in Portland with an undermount sink, recessed-panel cabinets, blue cabinets, quartzite benchtops, red splashback, brick splashback, stainless steel appliances, medium hardwood floors, with island, brown floor and white benchtop.
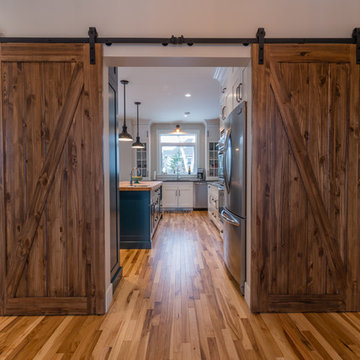
Inspiration for an industrial kitchen in Other with an undermount sink, shaker cabinets, blue cabinets, wood benchtops, red splashback, terra-cotta splashback, stainless steel appliances, light hardwood floors and with island.
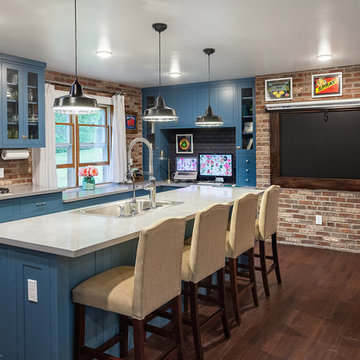
"RESTORATIVE" REMODEL
Shiloh Cabinetry
Hanover - Style Shaker
Maple Painted a Custom Color : Sherwin Williams "Restorative" HGSW3312
Countertops : Corian, Natural Gray with Square Edge Detail
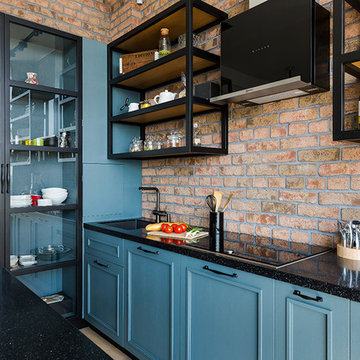
фотографы: Анна Черышева и Екатерина Титенко
Large contemporary galley eat-in kitchen in Saint Petersburg with an undermount sink, recessed-panel cabinets, blue cabinets, solid surface benchtops, red splashback, brick splashback, panelled appliances, medium hardwood floors, with island, beige floor and black benchtop.
Large contemporary galley eat-in kitchen in Saint Petersburg with an undermount sink, recessed-panel cabinets, blue cabinets, solid surface benchtops, red splashback, brick splashback, panelled appliances, medium hardwood floors, with island, beige floor and black benchtop.
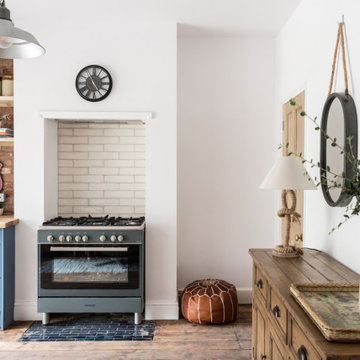
Kitchen Diner in this stunning extended three bedroom family home that has undergone full and sympathetic renovation keeping in tact the character and charm of a Victorian style property, together with a modern high end finish. See more of our work here: https://www.ihinteriors.co.uk
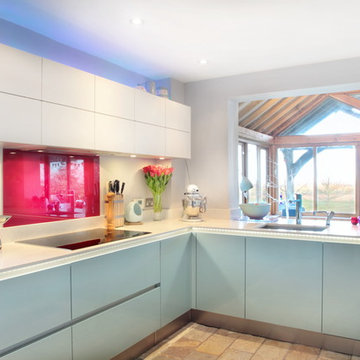
This kitchen was designed by using a combination of materials such as ultra high gloss oxide metallic and matt white doors. The bright splash back not only adds a vibrant colour connecting the materials together, but brings warmth into the whole of the kitchen making it and ideal place for the family to connect, cook and eat.
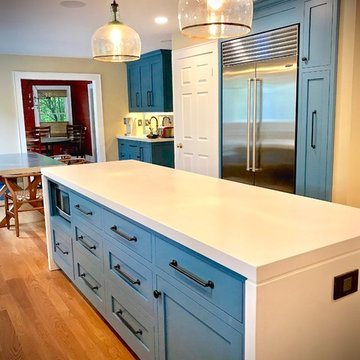
Design ideas for a large country l-shaped eat-in kitchen with a farmhouse sink, flat-panel cabinets, blue cabinets, concrete benchtops, red splashback, brick splashback, stainless steel appliances, medium hardwood floors, with island, brown floor and white benchtop.
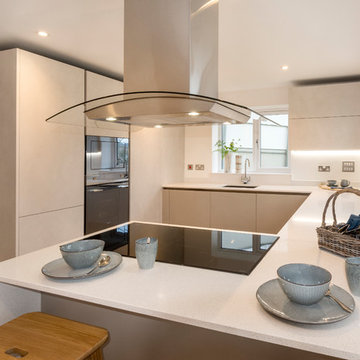
Photo Credit - Terry J Edgson
We are delighted to of supplied and fitted Arrital Kitchens for this high quality developement of 12 - 4/5 detached executive houses in Elburton, nr Plymouth.
The showhome at Wellspring Place features our AK_Project range complete with a mix of Wall 51 and Wall 45. 22mm thick high pressure thermal laminate textured doors. Champagne Aluminium rails and plinths. Worktops - SIlestone Blanco Maple 20mm with matching upstands and window sills. Smeg integragted appliances and Caple Extractor hood.
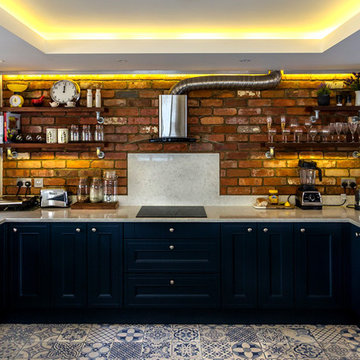
Large open plan kitchen at the heart of the home. Exposed brick splashback with shelving on scaffold supports and exposed extractor duct gives the kitchen an industrial feel.
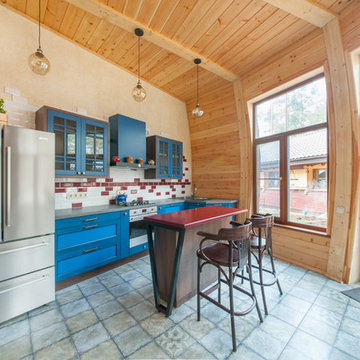
Contemporary galley eat-in kitchen in Saint Petersburg with a drop-in sink, shaker cabinets, blue cabinets, red splashback, subway tile splashback, stainless steel appliances, with island, grey floor and red benchtop.
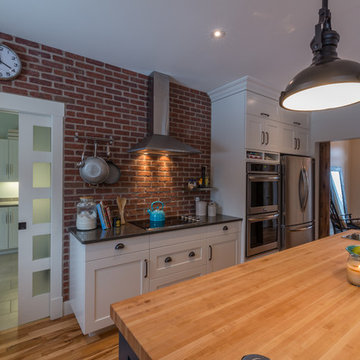
Large industrial l-shaped eat-in kitchen in Other with an undermount sink, shaker cabinets, blue cabinets, wood benchtops, red splashback, terra-cotta splashback, stainless steel appliances, light hardwood floors and with island.
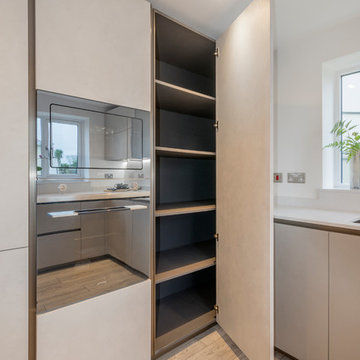
Photo Credit - Terry J Edgson
We are delighted to of supplied and fitted Arrital Kitchens for this high quality developement of 12 - 4/5 detached executive houses in Elburton, nr Plymouth.
The showhome at Wellspring Place features our AK_Project range complete with a mix of Wall 51 and Wall 45. 22mm thick high pressure thermal laminate textured doors. Champagne Aluminium rails and plinths. Worktops - SIlestone Blanco Maple 20mm with matching upstands and window sills. Smeg integrated appliances and Caple Extractor hood.
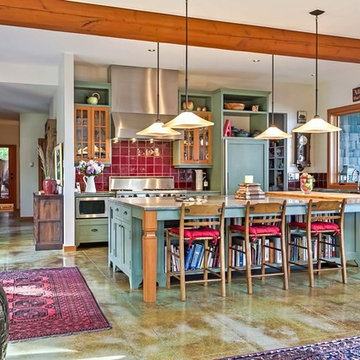
www.jeffreyj.com (older photos by others)
Mid-sized traditional l-shaped eat-in kitchen in Vancouver with shaker cabinets, blue cabinets, concrete benchtops, red splashback, porcelain splashback, panelled appliances, concrete floors and with island.
Mid-sized traditional l-shaped eat-in kitchen in Vancouver with shaker cabinets, blue cabinets, concrete benchtops, red splashback, porcelain splashback, panelled appliances, concrete floors and with island.
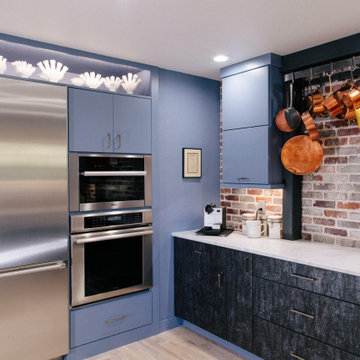
This view shows how I recessed the oven cabinet and the fridge. Originally this kitchen had a pantry closet and a fridge in the corner, where the coffee machine is.
..that did not provide room for double ovens. Behind the fridge wall is a bedroom that allowed me to bump the kitchen wall into the bedroom, gaining floor space in the kitchen and more counter space. Using a counter depth fridge avoided the bump out into the bedroom from being too deep. I painted the wall same color as the Bracing Blue cabinets I also had a collection of finger vases that I wanted to display. This was a perfect area, as the white works well with the white marble counter top.
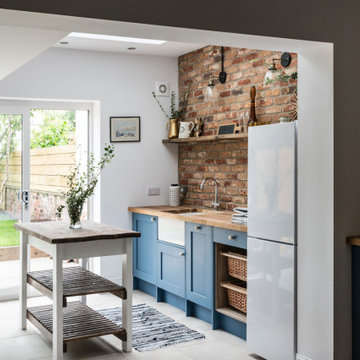
Kitchen Diner in this stunning extended three bedroom family home that has undergone full and sympathetic renovation keeping in tact the character and charm of a Victorian style property, together with a modern high end finish. See more of our work here: https://www.ihinteriors.co.uk
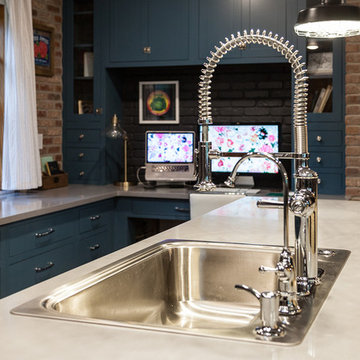
"RESTORATIVE" REMODEL
Shiloh Cabinetry
Hanover - Style Shaker
Maple Painted a Custom Color : Sherwin Williams "Restorative" HGSW3312
Countertops : Corian, Natural Gray with Square Edge Detail
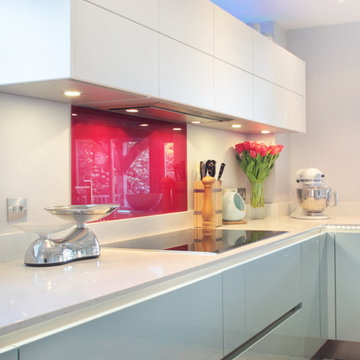
The white high gloss overhead storage and the sleek handle-less platinum blue units enhances the open plan kitchen. The new colour scheme and lighting has revitalised the whole area.
Kitchen with Blue Cabinets and Red Splashback Design Ideas
3