Kitchen with Blue Cabinets and Vinyl Floors Design Ideas
Refine by:
Budget
Sort by:Popular Today
61 - 80 of 2,147 photos
Item 1 of 3
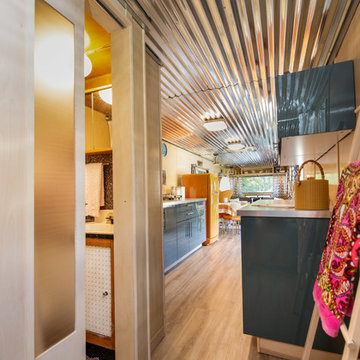
SKP Design has completed a frame up renovation of a 1956 Spartan Imperial Mansion. We combined historic elements, modern elements and industrial touches to reimagine this vintage camper which is now the showroom for our new line of business called Ready To Roll.
http://www.skpdesign.com/spartan-imperial-mansion
You'll see a spectrum of materials, from high end Lumicor translucent door panels to curtains from Walmart. We invested in commercial LVT wood plank flooring which needs to perform and last 20+ years but saved on decor items that we might want to change in a few years. Other materials include a corrugated galvanized ceiling, stained wall paneling, and a contemporary spacious IKEA kitchen. Vintage finds include an orange chenille bedspread from the Netherlands, an antique typewriter cart from Katydid's in South Haven, a 1950's Westinghouse refrigerator and the original Spartan serial number tag displayed on the wall inside.
Photography: Casey Spring
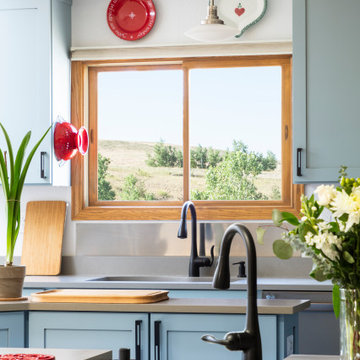
This vibrant kitchen was meant to meet this client's fun personality! The client's favorite part about cooking together is always dancing while cooking. This new kitchen remodel helped create a fun and functional environment to show off their dance moves and cooking skills in a space that felt personal. The custom blue color, with the pop of red, was exactly what this client desired.
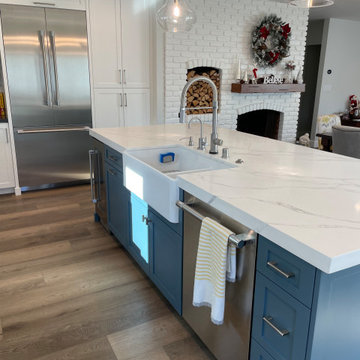
Photo of a large transitional l-shaped open plan kitchen in Orange County with a farmhouse sink, shaker cabinets, blue cabinets, quartz benchtops, grey splashback, marble splashback, stainless steel appliances, vinyl floors, with island, brown floor and white benchtop.
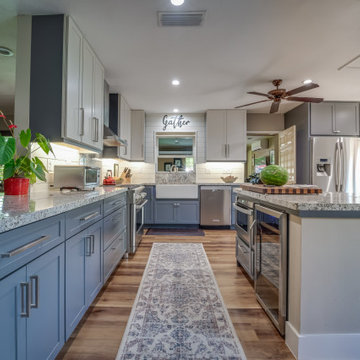
Farmhouse style kitchen remodel. Our clients wanted to do a total refresh of their kitchen. We incorporated a warm toned vinyl flooring (Nuvelle Density Rigid Core in Honey Pecan"), two toned cabinets in a beautiful blue gray and cream (Diamond cabinets) granite countertops and a gorgeous gas range (GE Cafe Pro range). By overhauling the laundry and pantry area we were able to give them a lot more storage. We reorganized a lot of the kitchen creating a better flow specifically giving them a coffee bar station, cutting board station, and a new microwave drawer and wine fridge. Increasing the gas stove to 36" allowed the avid chef owner to cook without restrictions making his daily life easier. One of our favorite sayings is "I love it" and we are able to say thankfully we heard it a lot.
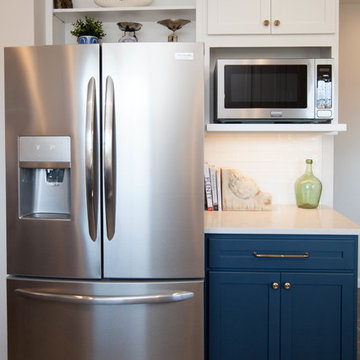
Ladd Suydam Contracting, LLC
Photo of a mid-sized contemporary l-shaped eat-in kitchen in St Louis with an undermount sink, shaker cabinets, blue cabinets, quartz benchtops, white splashback, ceramic splashback, stainless steel appliances, vinyl floors, no island and grey floor.
Photo of a mid-sized contemporary l-shaped eat-in kitchen in St Louis with an undermount sink, shaker cabinets, blue cabinets, quartz benchtops, white splashback, ceramic splashback, stainless steel appliances, vinyl floors, no island and grey floor.
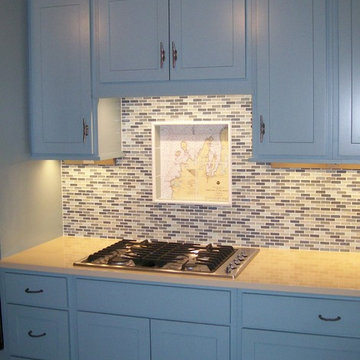
Mid-sized country u-shaped separate kitchen in Other with a farmhouse sink, shaker cabinets, blue cabinets, limestone benchtops, multi-coloured splashback, glass tile splashback, stainless steel appliances, vinyl floors and no island.
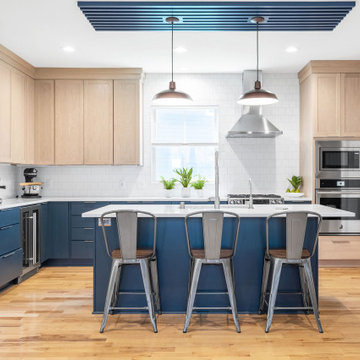
Knocking down walls to create this open concept kitchen in Bayport, Minnesota was the perfect floorplan to cater to a modern kitchen with clean lines. We chose custom "Dune" and “Indigo” colored cabinets while mixing and matching slab doors and five-piece shaker door fronts. The minimalist finger pulls almost disappear into the oversized island and perimeter lower cabinet doors and drawers. Mixing and matching the two cabinet styles created an interesting perspective of modern with the warmth of the natural wood. A matching boot bench used the same wood tones as the cabinets. We wanted to carry it one step further by creating custom slat paneling for the ceiling above the island as well as the backdrop and ceiling of the boot bench. This custom millwork by our carpenters was such a fun way to integrate even more of the indigo color. Feminine pale pink walls in “Abalone Shell” were a great way to grow the brown undertones of the cabinets. Cambria countertops with square edges and a beautiful undermount sink with industrial faucet balanced form with function. This remodeled space is now the "wow" when you walk through the front doors. Our clients had a vision of what they wanted and through some fantastic collaboration we were able to hit the mark!
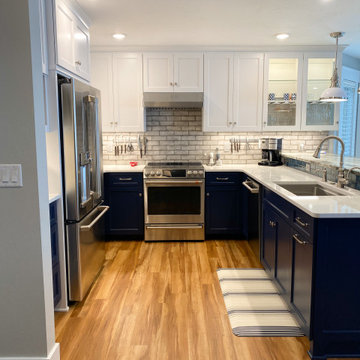
This coastal kitchen features a stunning combination of blue lower cabinets and white upper cabinets that create a striking contrast. The cabinets are made from high-quality materials and boast sleek, modern hardware that add a touch of elegance to the overall design. The countertop is made from quartz and offers a durable, low-maintenance surface for food preparation and cooking. A weathered gray subway tile backsplash with dark grout adds texture and visual interest to the kitchen walls.
Traditional lighting fixtures, such as pendant lights, bring warmth and charm to the space. The kitchen also includes a split level peninsula that offers additional counter space and storage, as well as a convenient area for casual dining or entertaining. Whether you're cooking up a storm or relaxing with friends and family, this kitchen is sure to impress.
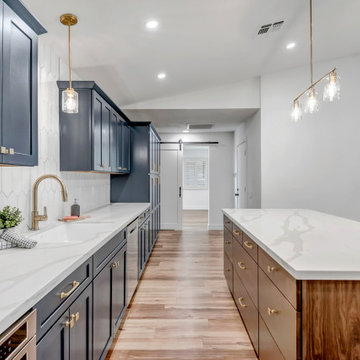
This is an example of a mid-sized country l-shaped open plan kitchen in Phoenix with a single-bowl sink, recessed-panel cabinets, blue cabinets, quartzite benchtops, white splashback, ceramic splashback, stainless steel appliances, vinyl floors, with island, brown floor and multi-coloured benchtop.
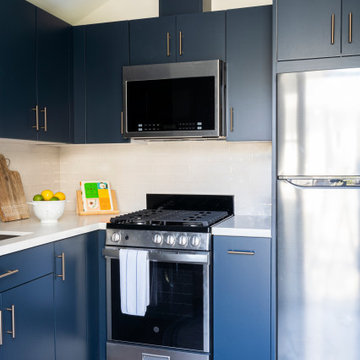
In the quite streets of southern Studio city a new, cozy and sub bathed bungalow was designed and built by us.
The white stucco with the blue entrance doors (blue will be a color that resonated throughout the project) work well with the modern sconce lights.
Inside you will find larger than normal kitchen for an ADU due to the smart L-shape design with extra compact appliances.
The roof is vaulted hip roof (4 different slopes rising to the center) with a nice decorative white beam cutting through the space.
The bathroom boasts a large shower and a compact vanity unit.
Everything that a guest or a renter will need in a simple yet well designed and decorated garage conversion.
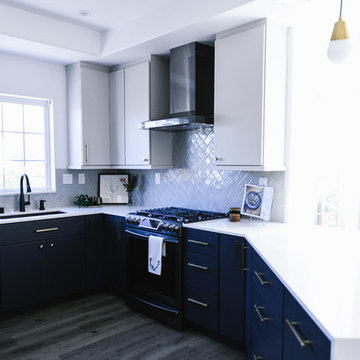
What a fun yet challenging project. After numerous space plan options, we've finally decided on removing a wall and switching it out with cabinetry that is functional for a kitchen and the dining area. We've added a peninsula at a 120 degree corner to expand the working surface, add bar seating and still keep the space open and inviting from adjoining spaces. Blueberry oak cabinets with satin brass hardware are balanced out with white quartz countertop and gray uppers. Wide plank vinyl helped keep this space masculine and formal while the stairs add a softer touch that's being complimented by warm tone furniture. To tie in warmth and masculinity, we've opted for custom miter-cut shelves in the corner. Windows give us great light and a corner cabinet can block a lot of it out, so floating shelves seemed most appropriate (no visible hardware). With a lot of material and colors, space still seems cohesive and inviting. Very formal, yet ready to be used for entertaining and day to day living.
Hale Production Studios

Expansive transitional u-shaped eat-in kitchen in Milwaukee with a farmhouse sink, shaker cabinets, blue cabinets, quartzite benchtops, white splashback, subway tile splashback, stainless steel appliances, vinyl floors, with island, brown floor and white benchtop.
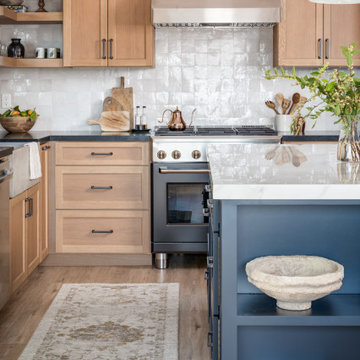
kitchen remodel
Design ideas for a mid-sized transitional l-shaped kitchen in San Diego with a farmhouse sink, shaker cabinets, blue cabinets, solid surface benchtops, white splashback, terra-cotta splashback, black appliances, vinyl floors, with island, beige floor and black benchtop.
Design ideas for a mid-sized transitional l-shaped kitchen in San Diego with a farmhouse sink, shaker cabinets, blue cabinets, solid surface benchtops, white splashback, terra-cotta splashback, black appliances, vinyl floors, with island, beige floor and black benchtop.
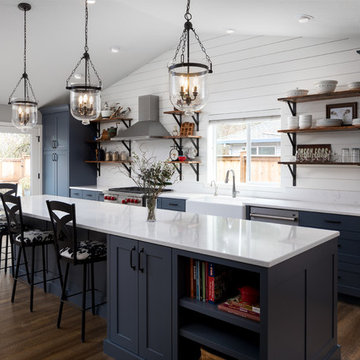
Caleb Vandermeer Photography
Photo of a large country galley open plan kitchen in Portland with a farmhouse sink, shaker cabinets, blue cabinets, quartz benchtops, white splashback, timber splashback, stainless steel appliances, vinyl floors, with island and brown floor.
Photo of a large country galley open plan kitchen in Portland with a farmhouse sink, shaker cabinets, blue cabinets, quartz benchtops, white splashback, timber splashback, stainless steel appliances, vinyl floors, with island and brown floor.
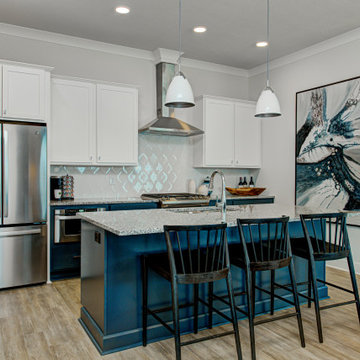
Photo of a small contemporary galley eat-in kitchen in Indianapolis with an undermount sink, shaker cabinets, blue cabinets, granite benchtops, white splashback, ceramic splashback, stainless steel appliances, vinyl floors, with island, brown floor and grey benchtop.
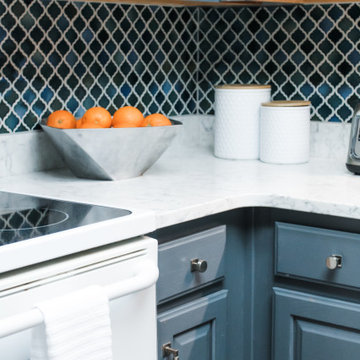
Moroccan inspired mosaic backsplash in the kitchen with new quartz countertops.
Design ideas for a mediterranean l-shaped kitchen in Other with a drop-in sink, blue cabinets, quartzite benchtops, blue splashback, mosaic tile splashback, white appliances, vinyl floors, brown floor and white benchtop.
Design ideas for a mediterranean l-shaped kitchen in Other with a drop-in sink, blue cabinets, quartzite benchtops, blue splashback, mosaic tile splashback, white appliances, vinyl floors, brown floor and white benchtop.
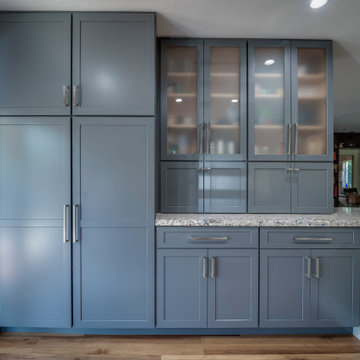
Farmhouse style kitchen remodel. Our clients wanted to do a total refresh of their kitchen. We incorporated a warm toned vinyl flooring (Nuvelle Density Rigid Core in Honey Pecan"), two toned cabinets in a beautiful blue gray and cream (Diamond cabinets) granite countertops and a gorgeous gas range (GE Cafe Pro range). By overhauling the laundry and pantry area we were able to give them a lot more storage. We reorganized a lot of the kitchen creating a better flow specifically giving them a coffee bar station, cutting board station, and a new microwave drawer and wine fridge. Increasing the gas stove to 36" allowed the avid chef owner to cook without restrictions making his daily life easier. One of our favorite sayings is "I love it" and we are able to say thankfully we heard it a lot.
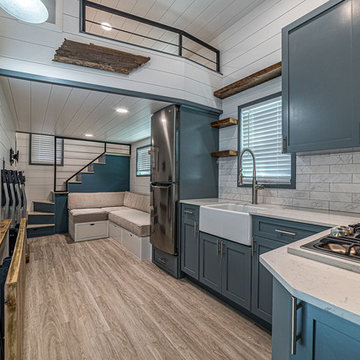
Wansley Tiny House, built by Movable Roots Tiny Home Builders in Melbourne, FL
Photo of a small modern l-shaped open plan kitchen in Dallas with a farmhouse sink, shaker cabinets, blue cabinets, quartz benchtops, grey splashback, porcelain splashback, stainless steel appliances, vinyl floors, no island, beige floor and white benchtop.
Photo of a small modern l-shaped open plan kitchen in Dallas with a farmhouse sink, shaker cabinets, blue cabinets, quartz benchtops, grey splashback, porcelain splashback, stainless steel appliances, vinyl floors, no island, beige floor and white benchtop.
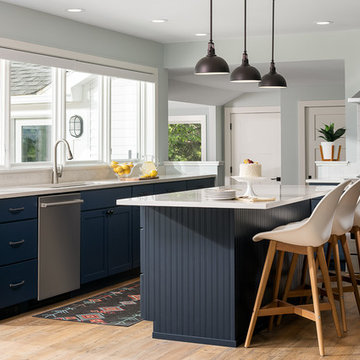
photo by Ryan Bent
Design ideas for a mid-sized transitional kitchen in Burlington with an undermount sink, flat-panel cabinets, blue cabinets, quartz benchtops, white splashback, stainless steel appliances, vinyl floors, with island, subway tile splashback, white benchtop and brown floor.
Design ideas for a mid-sized transitional kitchen in Burlington with an undermount sink, flat-panel cabinets, blue cabinets, quartz benchtops, white splashback, stainless steel appliances, vinyl floors, with island, subway tile splashback, white benchtop and brown floor.
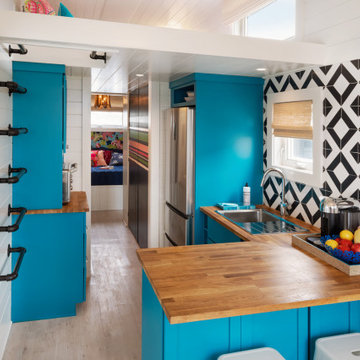
Small eclectic l-shaped open plan kitchen in Philadelphia with a drop-in sink, shaker cabinets, wood benchtops, ceramic splashback, stainless steel appliances, vinyl floors, a peninsula, timber, blue cabinets, multi-coloured splashback, beige floor and brown benchtop.
Kitchen with Blue Cabinets and Vinyl Floors Design Ideas
4