Kitchen with Blue Cabinets and Wallpaper Design Ideas
Refine by:
Budget
Sort by:Popular Today
41 - 60 of 80 photos
Item 1 of 3
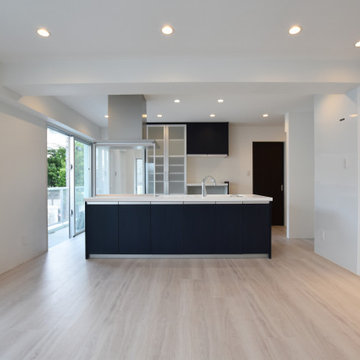
Scandinavian single-wall open plan kitchen in Other with an integrated sink, flat-panel cabinets, blue cabinets, solid surface benchtops, blue splashback, stainless steel appliances, plywood floors, with island, white floor, white benchtop and wallpaper.
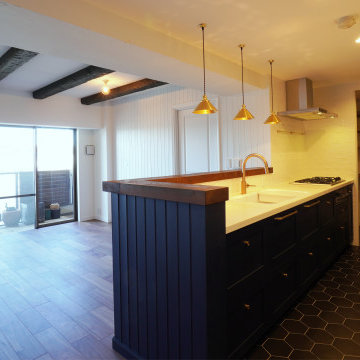
Design ideas for a contemporary open plan kitchen in Tokyo Suburbs with a drop-in sink, shaker cabinets, blue cabinets, concrete benchtops, white splashback, ceramic splashback, stainless steel appliances, ceramic floors, black floor, brown benchtop and wallpaper.
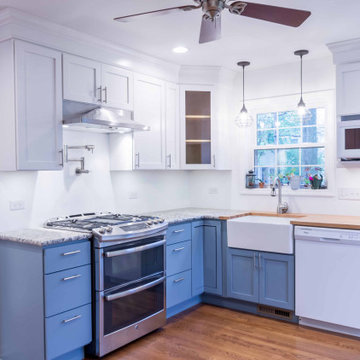
Inspiration for a mid-sized traditional l-shaped eat-in kitchen in Chicago with an undermount sink, flat-panel cabinets, blue cabinets, marble benchtops, white splashback, brick splashback, stainless steel appliances, medium hardwood floors, no island, brown floor, grey benchtop and wallpaper.
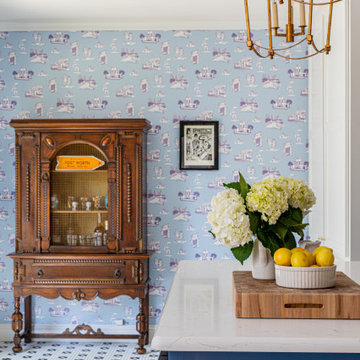
This kitchen is an oasis of spring beauty, with its abundance of greenery and floral decor. The bright colors and vibrant greenery create a cheerful and inviting atmosphere, perfect for hosting guests or enjoying a peaceful evening.
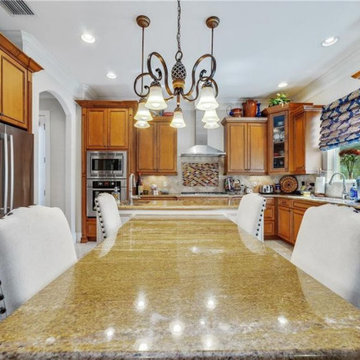
This is an example of a mid-sized tropical u-shaped kitchen in Orlando with raised-panel cabinets, blue cabinets, granite benchtops, marble floors, with island, beige floor and wallpaper.
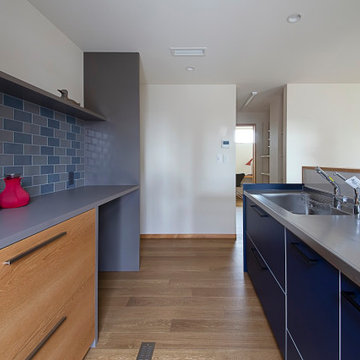
キッチンからパントリー、奥様の書斎と繋がっているので家事と仕事を両立できる。
Design ideas for a mid-sized scandinavian single-wall open plan kitchen in Other with flat-panel cabinets, blue cabinets, stainless steel benchtops, blue splashback, ceramic splashback, stainless steel appliances, light hardwood floors, a peninsula, grey benchtop and wallpaper.
Design ideas for a mid-sized scandinavian single-wall open plan kitchen in Other with flat-panel cabinets, blue cabinets, stainless steel benchtops, blue splashback, ceramic splashback, stainless steel appliances, light hardwood floors, a peninsula, grey benchtop and wallpaper.
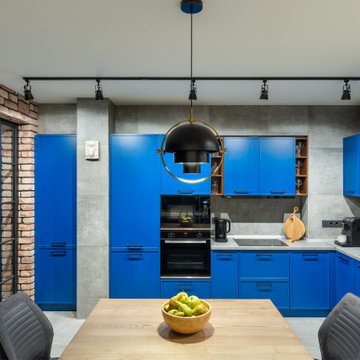
Photo of a small industrial l-shaped open plan kitchen in Other with a drop-in sink, recessed-panel cabinets, blue cabinets, laminate benchtops, grey splashback, porcelain splashback, black appliances, porcelain floors, no island, grey floor, grey benchtop and wallpaper.
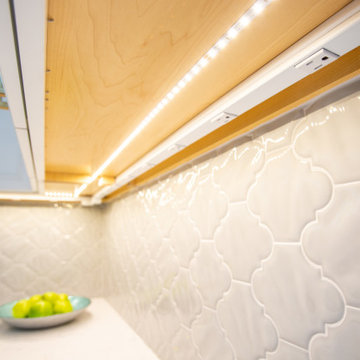
Open concept kitchen/dining room. New L shaped stairs to basement.
Mid-sized eclectic u-shaped eat-in kitchen in DC Metro with a farmhouse sink, recessed-panel cabinets, blue cabinets, quartz benchtops, grey splashback, porcelain splashback, stainless steel appliances, medium hardwood floors, with island, brown floor, white benchtop and wallpaper.
Mid-sized eclectic u-shaped eat-in kitchen in DC Metro with a farmhouse sink, recessed-panel cabinets, blue cabinets, quartz benchtops, grey splashback, porcelain splashback, stainless steel appliances, medium hardwood floors, with island, brown floor, white benchtop and wallpaper.
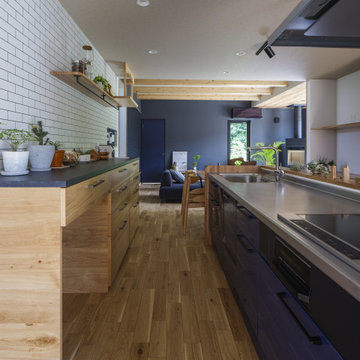
土間付きの広々大きいリビングがほしい。
ソファに座って薪ストーブの揺れる火をみたい。
窓もなにもない壁は記念写真撮影用に。
お気に入りの場所はみんなで集まれるリビング。
最高級薪ストーブ「スキャンサーム」を設置。
家族みんなで動線を考え、快適な間取りに。
沢山の理想を詰め込み、たったひとつ建築計画を考えました。
そして、家族の想いがまたひとつカタチになりました。
家族構成:夫婦30代+子供2人
施工面積:127.52㎡ ( 38.57 坪)
竣工:2021年 9月

パナソニック3連コンロキッチン
This is an example of a modern single-wall kitchen in Other with blue cabinets, solid surface benchtops, white splashback, light hardwood floors, multiple islands and wallpaper.
This is an example of a modern single-wall kitchen in Other with blue cabinets, solid surface benchtops, white splashback, light hardwood floors, multiple islands and wallpaper.
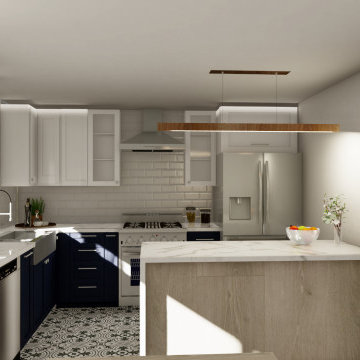
This beautiful kitchen in Huntington Beach gives of a stunning costal vibe with it's navy blue shaker cabinets, white subway tile backsplash and black fixtures. Not to mention those unique cabinet knobs!
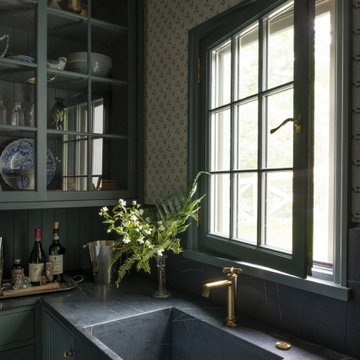
Contractor: Kyle Hunt & Partners
Interiors: Alecia Stevens Interiors
Landscape: Yardscapes, Inc.
Photos: Scott Amundson
Design ideas for a kitchen pantry in Minneapolis with an undermount sink, flat-panel cabinets, blue cabinets, medium hardwood floors, grey benchtop and wallpaper.
Design ideas for a kitchen pantry in Minneapolis with an undermount sink, flat-panel cabinets, blue cabinets, medium hardwood floors, grey benchtop and wallpaper.
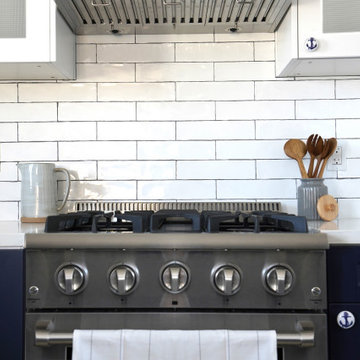
This beautiful kitchen in Huntington Beach gives of a stunning costal vibe with it's navy blue shaker cabinets, white subway tile backsplash and black fixtures. Not to mention those unique cabinet knobs!
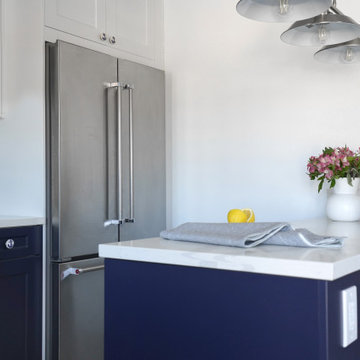
This beautiful kitchen in Huntington Beach gives of a stunning costal vibe with it's navy blue shaker cabinets, white subway tile backsplash and black fixtures. Not to mention those unique cabinet knobs!
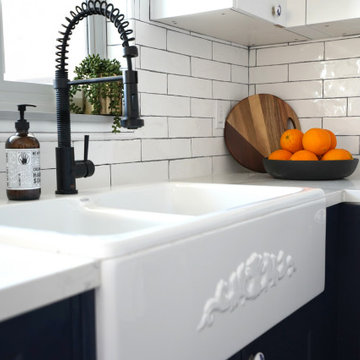
This beautiful kitchen in Huntington Beach gives of a stunning costal vibe with it's navy blue shaker cabinets, white subway tile backsplash and black fixtures. Not to mention those unique cabinet knobs!
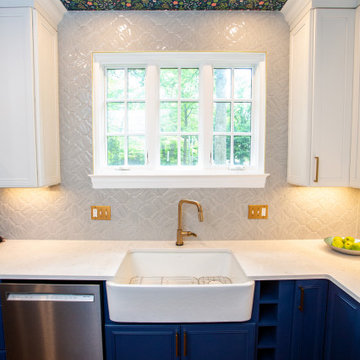
Open concept kitchen/dining room
This is an example of a mid-sized eclectic u-shaped eat-in kitchen in DC Metro with a farmhouse sink, recessed-panel cabinets, blue cabinets, quartz benchtops, grey splashback, porcelain splashback, stainless steel appliances, medium hardwood floors, with island, brown floor, white benchtop and wallpaper.
This is an example of a mid-sized eclectic u-shaped eat-in kitchen in DC Metro with a farmhouse sink, recessed-panel cabinets, blue cabinets, quartz benchtops, grey splashback, porcelain splashback, stainless steel appliances, medium hardwood floors, with island, brown floor, white benchtop and wallpaper.
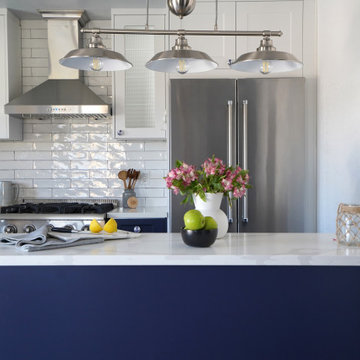
This beautiful kitchen in Huntington Beach gives of a stunning costal vibe with it's navy blue shaker cabinets, white subway tile backsplash and black fixtures. Not to mention those unique cabinet knobs!
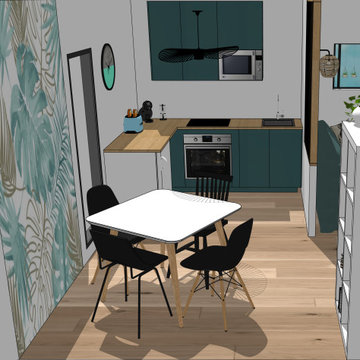
Un joli papier peint Jungle vient marquer l'espace repas dans le prolongement de la cuisine.
Cette dernière séparée par une petite cloison et un claustra en tasseaux de bois pour préserver l'intimité du coin salon/nuit.
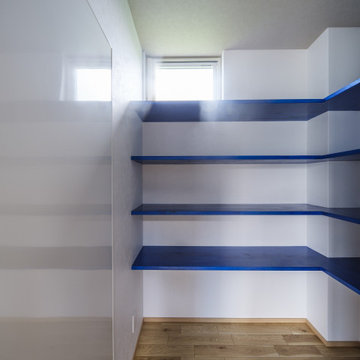
土間付きの広々大きいリビングがほしい。
ソファに座って薪ストーブの揺れる火をみたい。
窓もなにもない壁は記念写真撮影用に。
お気に入りの場所はみんなで集まれるリビング。
最高級薪ストーブ「スキャンサーム」を設置。
家族みんなで動線を考え、快適な間取りに。
沢山の理想を詰め込み、たったひとつ建築計画を考えました。
そして、家族の想いがまたひとつカタチになりました。
家族構成:夫婦30代+子供2人
施工面積:127.52㎡ ( 38.57 坪)
竣工:2021年 9月
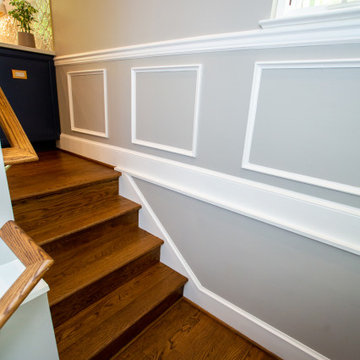
Open concept kitchen/dining room. New L shaped stairs to basement.
Design ideas for a mid-sized eclectic u-shaped eat-in kitchen in DC Metro with a farmhouse sink, recessed-panel cabinets, blue cabinets, quartz benchtops, grey splashback, porcelain splashback, stainless steel appliances, medium hardwood floors, with island, brown floor, white benchtop and wallpaper.
Design ideas for a mid-sized eclectic u-shaped eat-in kitchen in DC Metro with a farmhouse sink, recessed-panel cabinets, blue cabinets, quartz benchtops, grey splashback, porcelain splashback, stainless steel appliances, medium hardwood floors, with island, brown floor, white benchtop and wallpaper.
Kitchen with Blue Cabinets and Wallpaper Design Ideas
3