Kitchen with Blue Cabinets and Wallpaper Design Ideas
Refine by:
Budget
Sort by:Popular Today
1 - 20 of 80 photos
Item 1 of 3

Pantry
This is an example of a large transitional kitchen in Nashville with an undermount sink, beaded inset cabinets, blue cabinets, quartz benchtops, white splashback, porcelain splashback, stainless steel appliances, medium hardwood floors, white benchtop and wallpaper.
This is an example of a large transitional kitchen in Nashville with an undermount sink, beaded inset cabinets, blue cabinets, quartz benchtops, white splashback, porcelain splashback, stainless steel appliances, medium hardwood floors, white benchtop and wallpaper.
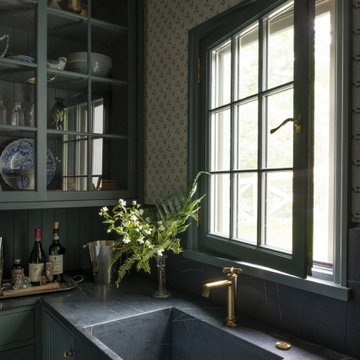
Contractor: Kyle Hunt & Partners
Interiors: Alecia Stevens Interiors
Landscape: Yardscapes, Inc.
Photos: Scott Amundson
Design ideas for a kitchen pantry in Minneapolis with an undermount sink, flat-panel cabinets, blue cabinets, medium hardwood floors, grey benchtop and wallpaper.
Design ideas for a kitchen pantry in Minneapolis with an undermount sink, flat-panel cabinets, blue cabinets, medium hardwood floors, grey benchtop and wallpaper.

Open concept kitchen/dining room. New L shaped stairs to basement.
Design ideas for a mid-sized eclectic u-shaped eat-in kitchen in DC Metro with a farmhouse sink, recessed-panel cabinets, blue cabinets, quartz benchtops, grey splashback, porcelain splashback, stainless steel appliances, medium hardwood floors, with island, brown floor, white benchtop and wallpaper.
Design ideas for a mid-sized eclectic u-shaped eat-in kitchen in DC Metro with a farmhouse sink, recessed-panel cabinets, blue cabinets, quartz benchtops, grey splashback, porcelain splashback, stainless steel appliances, medium hardwood floors, with island, brown floor, white benchtop and wallpaper.
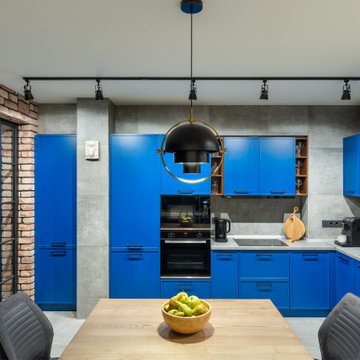
Photo of a small industrial l-shaped open plan kitchen in Other with a drop-in sink, recessed-panel cabinets, blue cabinets, laminate benchtops, grey splashback, porcelain splashback, black appliances, porcelain floors, no island, grey floor, grey benchtop and wallpaper.
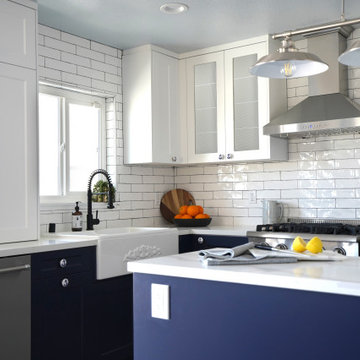
This beautiful kitchen in Huntington Beach gives of a stunning costal vibe with it's navy blue shaker cabinets, white subway tile backsplash and black fixtures. Not to mention those unique cabinet knobs!
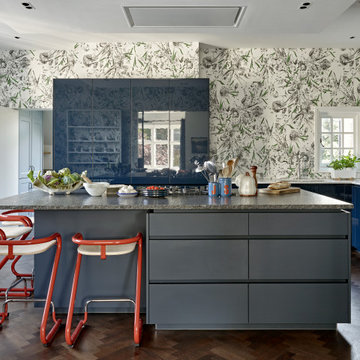
Eclectic u-shaped kitchen in London with flat-panel cabinets, blue cabinets, panelled appliances, dark hardwood floors, with island, brown floor, grey benchtop and wallpaper.
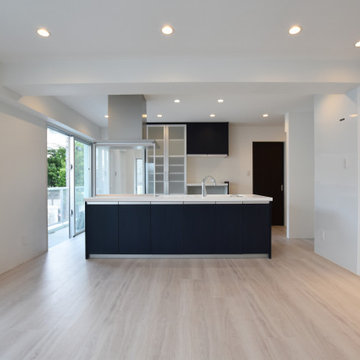
Scandinavian single-wall open plan kitchen in Other with an integrated sink, flat-panel cabinets, blue cabinets, solid surface benchtops, blue splashback, stainless steel appliances, plywood floors, with island, white floor, white benchtop and wallpaper.
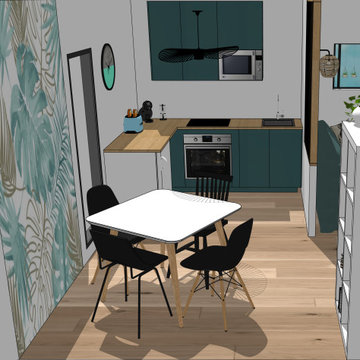
Un joli papier peint Jungle vient marquer l'espace repas dans le prolongement de la cuisine.
Cette dernière séparée par une petite cloison et un claustra en tasseaux de bois pour préserver l'intimité du coin salon/nuit.
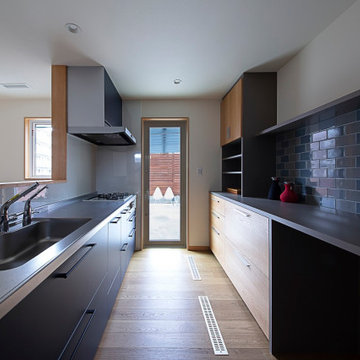
キッチンに合わせて収納は造作。キッチンから繋がるテラスリビングは朝食やBBQがしやすい設計に。目隠しのフェンスもプライベート空間を作り出しています。
Mid-sized scandinavian single-wall open plan kitchen in Other with flat-panel cabinets, blue cabinets, stainless steel benchtops, blue splashback, ceramic splashback, stainless steel appliances, light hardwood floors, a peninsula, grey benchtop and wallpaper.
Mid-sized scandinavian single-wall open plan kitchen in Other with flat-panel cabinets, blue cabinets, stainless steel benchtops, blue splashback, ceramic splashback, stainless steel appliances, light hardwood floors, a peninsula, grey benchtop and wallpaper.
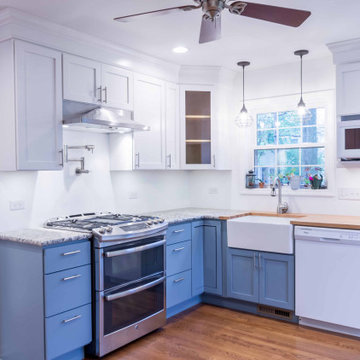
Inspiration for a mid-sized traditional l-shaped eat-in kitchen in Chicago with an undermount sink, flat-panel cabinets, blue cabinets, marble benchtops, white splashback, brick splashback, stainless steel appliances, medium hardwood floors, no island, brown floor, grey benchtop and wallpaper.
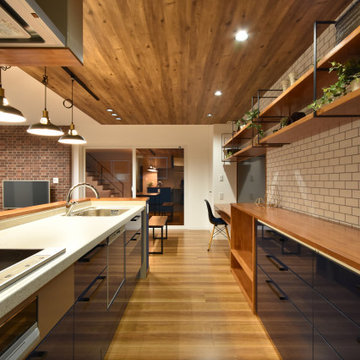
Photo of a mid-sized industrial l-shaped open plan kitchen in Other with an undermount sink, flat-panel cabinets, blue cabinets, solid surface benchtops, beige splashback, plywood floors, a peninsula, brown floor, grey benchtop and wallpaper.
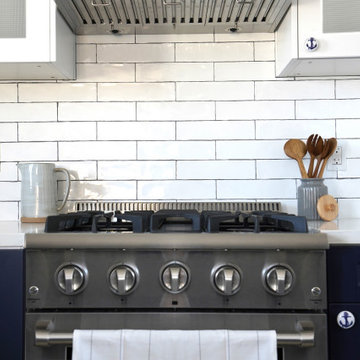
This beautiful kitchen in Huntington Beach gives of a stunning costal vibe with it's navy blue shaker cabinets, white subway tile backsplash and black fixtures. Not to mention those unique cabinet knobs!
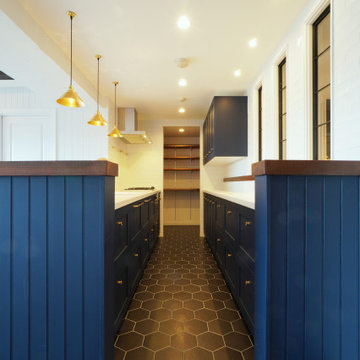
Contemporary kitchen in Tokyo Suburbs with a drop-in sink, shaker cabinets, blue cabinets, concrete benchtops, white splashback, ceramic splashback, stainless steel appliances, ceramic floors, black floor, brown benchtop and wallpaper.
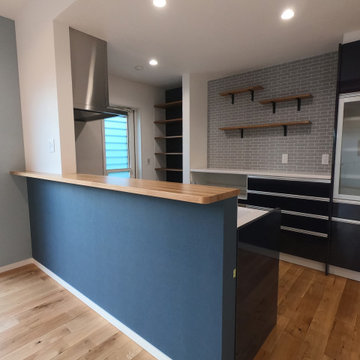
Design ideas for a mid-sized galley open plan kitchen in Other with an integrated sink, blue cabinets, solid surface benchtops, white splashback, stainless steel appliances, light hardwood floors, brown floor, white benchtop and wallpaper.
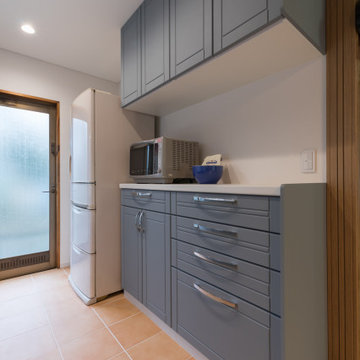
Inspiration for a small scandinavian single-wall open plan kitchen in Other with blue cabinets, solid surface benchtops, white splashback, terra-cotta floors, orange floor, white benchtop and wallpaper.
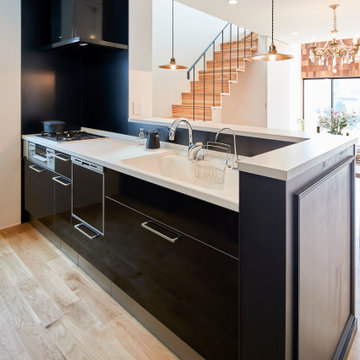
Photo of a country single-wall open plan kitchen in Other with an integrated sink, blue cabinets, solid surface benchtops, black splashback, light hardwood floors, a peninsula, white benchtop and wallpaper.
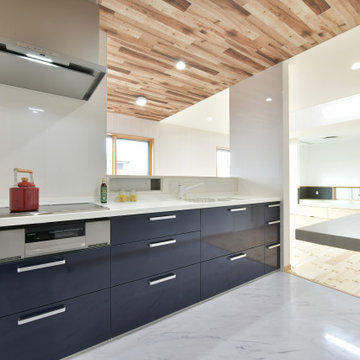
木の柔らかさと石目の艶やかさを融合したLDKです。白ベースのキッチンスペースに紺色のキッチンが映えます。
Photo of a mid-sized single-wall open plan kitchen in Nagoya with an undermount sink, flat-panel cabinets, blue cabinets, solid surface benchtops, white splashback, glass sheet splashback, stainless steel appliances, vinyl floors, a peninsula, white floor, white benchtop and wallpaper.
Photo of a mid-sized single-wall open plan kitchen in Nagoya with an undermount sink, flat-panel cabinets, blue cabinets, solid surface benchtops, white splashback, glass sheet splashback, stainless steel appliances, vinyl floors, a peninsula, white floor, white benchtop and wallpaper.
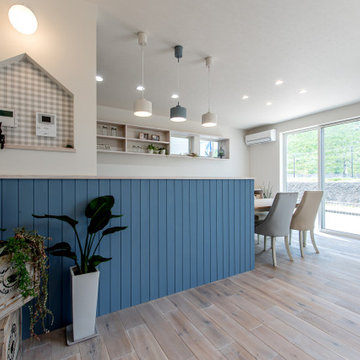
広島市佐伯区「西風新都 第20回 庭園の街 こころ住宅展示場」にOPENの「こころ第1展示場」は、縦の空間を上手に使い土地を有効活用するスキップフロアの採用により、通常「12%」あれば理想とされる収納率の約3倍の「35%」を実現した、2階建なのに7層構造・収納率35%の「スキップフロアの家〜 MOMIJI SKIP 〜」仕様のモデルハウスです。
ハーフ吹抜のある明るく解放的なLDK、色々な用途に使える3.5帖のスキップ収納、家族の絆を育むスキップフロア、部屋としても使える6帖の室内物干し、小屋裏収納・ウォークインクローゼットを備えた主寝室、将来2部屋に仕切ることができる家族と共に成長する子ども部屋、圧倒的な広さを誇る18帖の小屋裏収納と3帖のロフト、便利な土間収納等、実際の住まいづくりに役立つアイデア満載のリアルサイズのモデルハウスです。
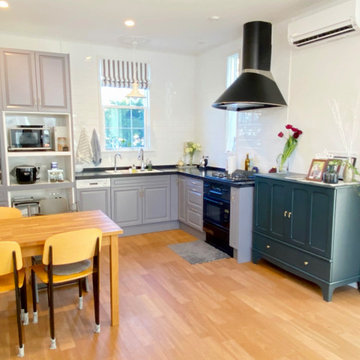
くすみブルー×ブラックのとってもオシャレなL型キッチン!!
壁や照明がホワイトだから暗くなりすぎずまとまっています。
まるで外国のお家みたいな空間ですね。
Design ideas for a mid-sized l-shaped open plan kitchen in Tokyo Suburbs with blue cabinets, white splashback, porcelain splashback, black appliances, plywood floors, no island, brown floor, black benchtop and wallpaper.
Design ideas for a mid-sized l-shaped open plan kitchen in Tokyo Suburbs with blue cabinets, white splashback, porcelain splashback, black appliances, plywood floors, no island, brown floor, black benchtop and wallpaper.
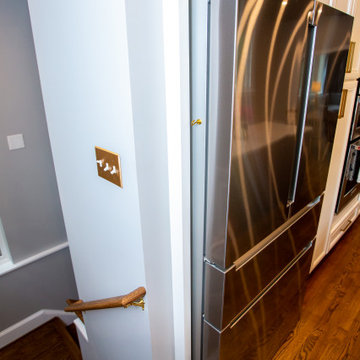
Open concept kitchen/dining room. New L shaped stairs to basement.
Mid-sized eclectic u-shaped eat-in kitchen in DC Metro with a farmhouse sink, recessed-panel cabinets, blue cabinets, quartz benchtops, grey splashback, porcelain splashback, stainless steel appliances, medium hardwood floors, with island, brown floor, white benchtop and wallpaper.
Mid-sized eclectic u-shaped eat-in kitchen in DC Metro with a farmhouse sink, recessed-panel cabinets, blue cabinets, quartz benchtops, grey splashback, porcelain splashback, stainless steel appliances, medium hardwood floors, with island, brown floor, white benchtop and wallpaper.
Kitchen with Blue Cabinets and Wallpaper Design Ideas
1