Kitchen with Blue Cabinets and Wood Design Ideas
Refine by:
Budget
Sort by:Popular Today
121 - 140 of 284 photos
Item 1 of 3
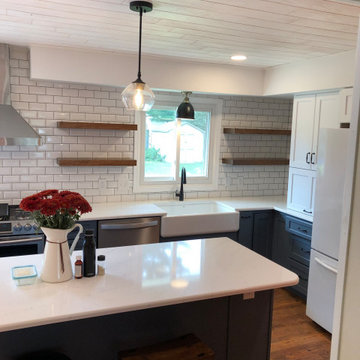
What a huge transformation! The accent colored cabinets definitely provided this kitchen with a one-of-a-kind feel. The room feels like one continuous space with the wall gone, and the upgraded lighting made a dramatic difference. Our client chose to tile the back wall and install floating shelving instead of upper cabinets, which looked great with the concept. Since the soffits had to stay, we framed them around the wall mount range hood to give depth. And to top it off, we installed a fabulous farm sink that not only looked great, but was highly functional for their lifestyle. The new concept serves our client’s needs perfectly, and we were honored that we were able to deliver the kitchen of their dreams!
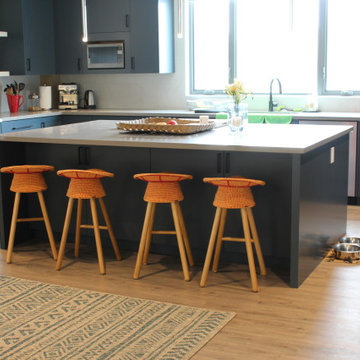
Inspiration for a large scandinavian u-shaped eat-in kitchen in Toronto with an undermount sink, flat-panel cabinets, blue cabinets, quartzite benchtops, stainless steel appliances, with island and wood.
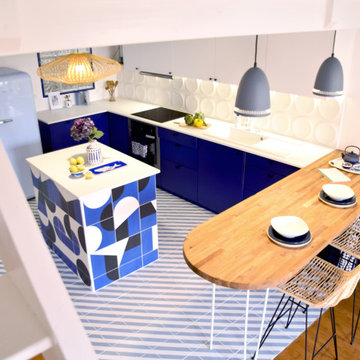
Rénovation d'une cuisine située sous mezzanine dans un appartement atypique de style loft.
Un style graphique accompagné d'une palette de couleurs bleu & blanc de style Méditerranéen, évoquant les îles Grecques.
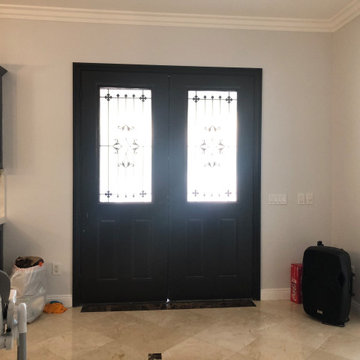
Add some plants in this space and some decor
This is an example of a large u-shaped eat-in kitchen in Los Angeles with a single-bowl sink, shaker cabinets, blue cabinets, quartzite benchtops, white splashback, marble splashback, stainless steel appliances, porcelain floors, with island, beige floor, white benchtop and wood.
This is an example of a large u-shaped eat-in kitchen in Los Angeles with a single-bowl sink, shaker cabinets, blue cabinets, quartzite benchtops, white splashback, marble splashback, stainless steel appliances, porcelain floors, with island, beige floor, white benchtop and wood.
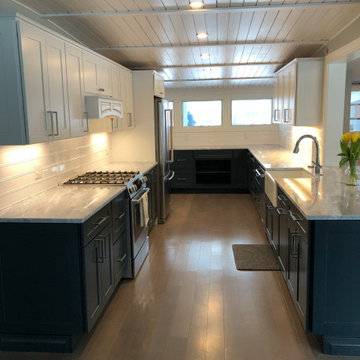
This beautiful Mid-Century was in desperate need of updating in both form and function. Keeping the original ceilings (which had a slope we needed to mind) helped keep the 50's style. The two tone made it so that the kitchen was broken up instead of being one very long white kitchen. Adding the windows on the exterior wall completely brightened up the space too.
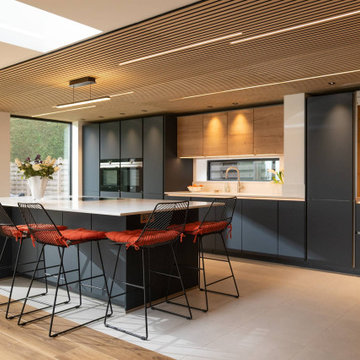
For this project, we used our exquisite range of Anti-fingerprint cabinets in Fjord Blue, and Havana Oak finishes. The sleek and modern look of the cabinets is beautifully complemented by the 20mm Ag Calacatta Luxo worktop in the kitchen, supplied by our trusted partner, Algarve. The utility area boasts the stunning Audus Havana Oak Laminate worktop, perfectly contrasting the kitchen area.
Our choice of appliances for this project includes Siemens, Bora, Blanco and Quooker - all of which are renowned for their quality, efficiency and durability. The appliances have been seamlessly integrated into the kitchen design, adding to the overall aesthetic appeal of the space.
The large open-plan kitchen has been thoughtfully designed to take full advantage of the stunning views of the open fields. The new corner bi-fold doors in the open-plan room seamlessly blend indoor and outdoor living spaces, allowing for a truly immersive experience.
The kitchen, walk-through pantry area and large utility provide ample storage and functionality, ensuring beautiful and practical space.
Our client's objective was to create a family space that caters to the needs of a large family with returning members and grandchildren. The dedicated home entertainment and family gatherings areas have been integrated seamlessly into the design, providing the perfect setting for making lasting memories with loved ones.
Found inspiration in our Wilstone project? Browse more of our projects to discover how we can create a bespoke kitchen that perfectly reflects your unique personality and style.
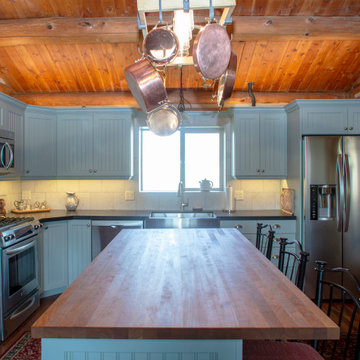
Photo of a mid-sized l-shaped open plan kitchen in Salt Lake City with a farmhouse sink, beaded inset cabinets, blue cabinets, quartz benchtops, white splashback, ceramic splashback, stainless steel appliances, medium hardwood floors, with island, black benchtop and wood.
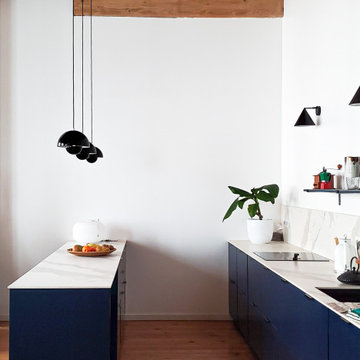
Large contemporary galley open plan kitchen in Lyon with an undermount sink, flat-panel cabinets, blue cabinets, marble benchtops, white splashback, marble splashback, black appliances, medium hardwood floors, with island, brown floor, white benchtop and wood.
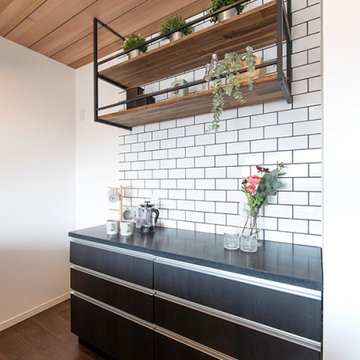
This is an example of an industrial kitchen in Other with an undermount sink, flat-panel cabinets, blue cabinets, solid surface benchtops, blue splashback, porcelain splashback, stainless steel appliances, plywood floors, no island, brown floor, black benchtop and wood.
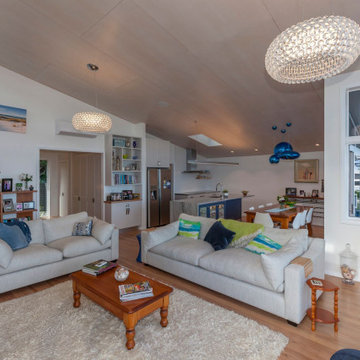
Photo of a mid-sized contemporary galley eat-in kitchen in Wellington with an undermount sink, recessed-panel cabinets, blue cabinets, granite benchtops, white splashback, ceramic splashback, stainless steel appliances, light hardwood floors, with island, brown floor, grey benchtop and wood.
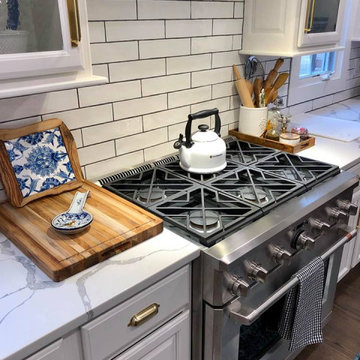
Photo of a mid-sized transitional l-shaped kitchen pantry in Indianapolis with a farmhouse sink, raised-panel cabinets, blue cabinets, quartz benchtops, white splashback, subway tile splashback, stainless steel appliances, medium hardwood floors, with island, brown floor, white benchtop and wood.
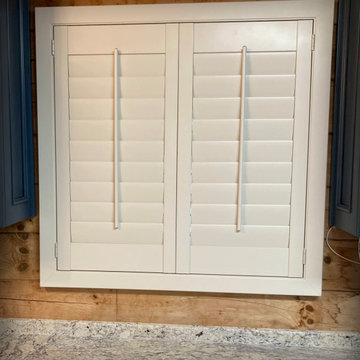
Building or remodeling your home and thinking about shutters? Our shutters have frames that can create a more finished look by actually serving as the widow trim. This Guntersville family saved money by not purchasing window trim and letting the shutter frame create the perfect look!
We have a large variety of shutter frames in both wood and composite shutters.
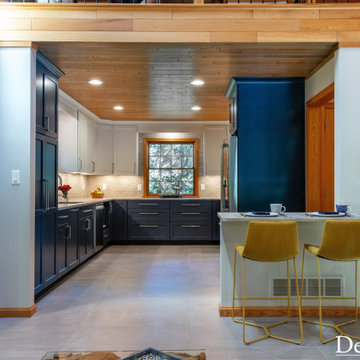
Photo of a large modern u-shaped open plan kitchen in Other with an undermount sink, shaker cabinets, blue cabinets, quartz benchtops, grey splashback, ceramic splashback, stainless steel appliances, no island, grey floor and wood.
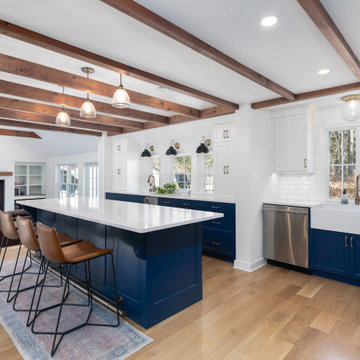
you can see how we opened and connected two rooms here without while keeping support wingwalls and varying ceiling heights as seamlessly as possible
Inspiration for a mid-sized transitional l-shaped kitchen pantry with a farmhouse sink, shaker cabinets, blue cabinets, quartzite benchtops, stainless steel appliances, light hardwood floors, with island, beige floor, white benchtop and wood.
Inspiration for a mid-sized transitional l-shaped kitchen pantry with a farmhouse sink, shaker cabinets, blue cabinets, quartzite benchtops, stainless steel appliances, light hardwood floors, with island, beige floor, white benchtop and wood.
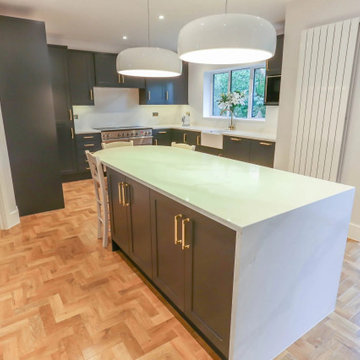
This kitchen showcases an exquisitely vibrant color scheme, injecting a lively and energetic atmosphere into the space. The thoughtfully curated design renovation goes beyond the ordinary, creating an environment that not only pleases the eyes but also invigorates the senses. The infusion of bright and lively colors adds a dynamic touch, turning the kitchen into a lively focal point within the home.
The carefully selected color palette is not just visually appealing but also harmonious, creating a balanced and inviting ambiance. Each hue has been chosen to contribute to the overall aesthetic, ensuring a cohesive and well-designed space. The attention to detail in the renovation process has resulted in a kitchen that is not only visually stunning but also functional, meeting the diverse needs of modern living.
The combination of vibrant colors, eye-pleasing design elements, and meticulous attention to detail makes this kitchen a delightful and refreshing space. It transforms the culinary area into a place where aesthetics and functionality coexist harmoniously, providing both a visually engaging and practical environment for daily activities.
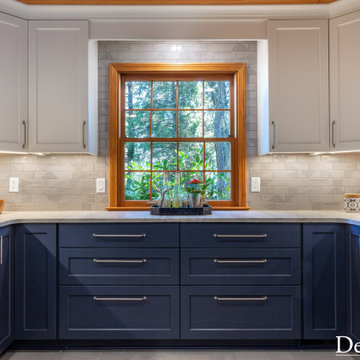
Large modern u-shaped open plan kitchen in Other with an undermount sink, shaker cabinets, blue cabinets, quartz benchtops, grey splashback, ceramic splashback, stainless steel appliances, no island, grey floor and wood.
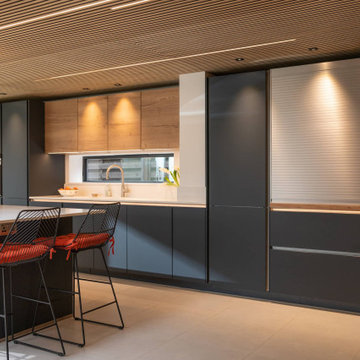
For this project, we used our exquisite range of Anti-fingerprint cabinets in Fjord Blue, and Havana Oak finishes. The sleek and modern look of the cabinets is beautifully complemented by the 20mm Ag Calacatta Luxo worktop in the kitchen, supplied by our trusted partner, Algarve. The utility area boasts the stunning Audus Havana Oak Laminate worktop, perfectly contrasting the kitchen area.
Our choice of appliances for this project includes Siemens, Bora, Blanco and Quooker - all of which are renowned for their quality, efficiency and durability. The appliances have been seamlessly integrated into the kitchen design, adding to the overall aesthetic appeal of the space.
The large open-plan kitchen has been thoughtfully designed to take full advantage of the stunning views of the open fields. The new corner bi-fold doors in the open-plan room seamlessly blend indoor and outdoor living spaces, allowing for a truly immersive experience.
The kitchen, walk-through pantry area and large utility provide ample storage and functionality, ensuring beautiful and practical space.
Our client's objective was to create a family space that caters to the needs of a large family with returning members and grandchildren. The dedicated home entertainment and family gatherings areas have been integrated seamlessly into the design, providing the perfect setting for making lasting memories with loved ones.
Found inspiration in our Wilstone project? Browse more of our projects to discover how we can create a bespoke kitchen that perfectly reflects your unique personality and style.
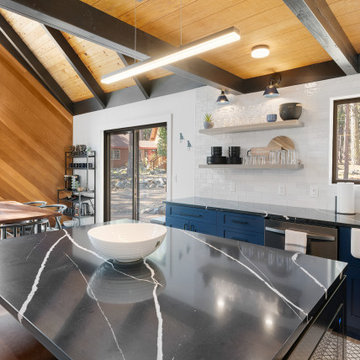
Photo of a transitional l-shaped open plan kitchen in Sacramento with a farmhouse sink, recessed-panel cabinets, blue cabinets, quartz benchtops, white splashback, subway tile splashback, stainless steel appliances, vinyl floors, with island, grey floor, black benchtop and wood.
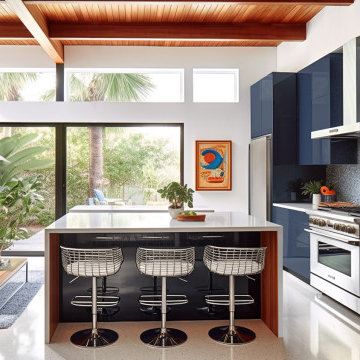
Inspiration for an expansive modern l-shaped eat-in kitchen with an undermount sink, flat-panel cabinets, blue cabinets, quartz benchtops, blue splashback, glass tile splashback, stainless steel appliances, terrazzo floors, multiple islands, multi-coloured floor, white benchtop and wood.
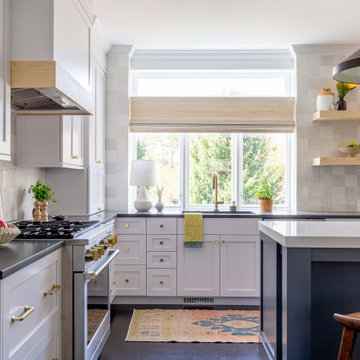
Custom blue/gray island with mitred quartz counter meets fresh white perimeter cabinets with jet mist granite and counter to ceiling tile to create illusion of height.
Kitchen with Blue Cabinets and Wood Design Ideas
7