All Cabinet Styles Kitchen with Blue Cabinets Design Ideas
Refine by:
Budget
Sort by:Popular Today
41 - 60 of 41,237 photos
Item 1 of 3
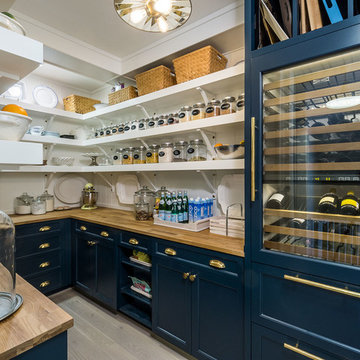
Designed by Rod Graham and Gilyn McKelligon. Photo by KuDa Photography
Inspiration for a country u-shaped kitchen pantry in Portland with open cabinets, blue cabinets, wood benchtops, white splashback, light hardwood floors, no island, beige floor and panelled appliances.
Inspiration for a country u-shaped kitchen pantry in Portland with open cabinets, blue cabinets, wood benchtops, white splashback, light hardwood floors, no island, beige floor and panelled appliances.
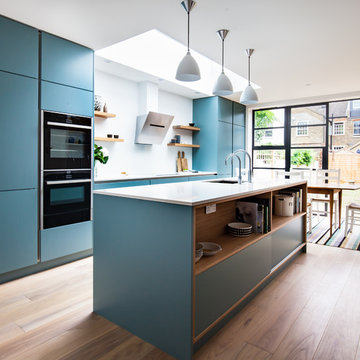
Anita Fraser
Inspiration for a large contemporary single-wall eat-in kitchen in London with an undermount sink, flat-panel cabinets, blue cabinets, quartzite benchtops, white splashback, glass sheet splashback, black appliances, medium hardwood floors and with island.
Inspiration for a large contemporary single-wall eat-in kitchen in London with an undermount sink, flat-panel cabinets, blue cabinets, quartzite benchtops, white splashback, glass sheet splashback, black appliances, medium hardwood floors and with island.
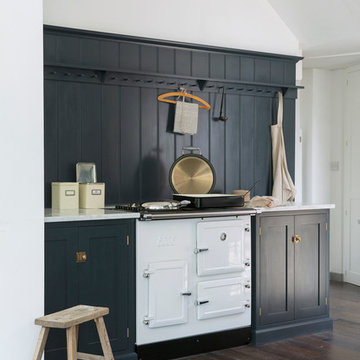
deVOL Kitchens
Inspiration for a transitional kitchen in London with shaker cabinets, blue cabinets, marble benchtops, white appliances and dark hardwood floors.
Inspiration for a transitional kitchen in London with shaker cabinets, blue cabinets, marble benchtops, white appliances and dark hardwood floors.
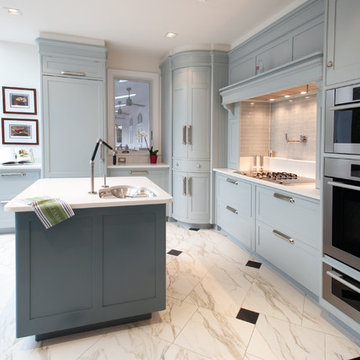
Carolyn Watson
Photo of a mid-sized contemporary l-shaped eat-in kitchen in DC Metro with recessed-panel cabinets, blue cabinets, an undermount sink, grey splashback, glass tile splashback, stainless steel appliances, marble floors, with island, white floor, quartz benchtops and turquoise benchtop.
Photo of a mid-sized contemporary l-shaped eat-in kitchen in DC Metro with recessed-panel cabinets, blue cabinets, an undermount sink, grey splashback, glass tile splashback, stainless steel appliances, marble floors, with island, white floor, quartz benchtops and turquoise benchtop.
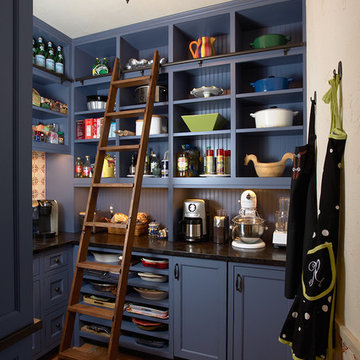
Photos by Susan Gilmore
Traditional kitchen in Minneapolis with open cabinets, blue cabinets and black benchtop.
Traditional kitchen in Minneapolis with open cabinets, blue cabinets and black benchtop.

Family kitchen area
Eclectic galley open plan kitchen in Glasgow with flat-panel cabinets, blue cabinets, grey splashback, black appliances, concrete floors, with island, grey floor and grey benchtop.
Eclectic galley open plan kitchen in Glasgow with flat-panel cabinets, blue cabinets, grey splashback, black appliances, concrete floors, with island, grey floor and grey benchtop.

Upgrade your culinary and dining experience with our tailored remodel. Envision a kitchen infused with cutting-edge design, efficient storage solutions, and top-notch fixtures. Complement it with a dining area that balances ambiance and practicality, ensuring every meal is both a delight and a celebration of style.

Inspiration for a large modern single-wall kitchen pantry in DC Metro with an integrated sink, recessed-panel cabinets, blue cabinets, quartz benchtops, white splashback, engineered quartz splashback, panelled appliances, concrete floors, with island, grey floor and white benchtop.

For the island, we added hidden cupboard space under the seating area, for the seldom used items. Also, incorporating a drawer with a double plug and USB point. Hiding unsightly cables with the ease of charging at the same time. To complement the curved island top, we mirrored this on the ceiling to enhance a softness to the design.
To eradicate the need of an overhead extractor fan, we used a Bora Pure recirculation extractor hob. The optimal airflow offers reduced noise when used and all odours are immediately captured at surface height. Perfect when entertaining.

This bought off plan 9 year old home lacked all personality for my clients, option A,B,C in these new developments end up needing a lot of personalisation. we removed the entire kitchen/dining area and flooring. It was far from desireable. Now with new warming underfloor heating throughout, bright and fresh new palette, bespoke built furniture and a totally NEW layout. This Home is more than they have ever wanted! its incredible and the space also feels so much larger due to the design planned and products used. Finished to an excellent standard with our trade team.

Vivienda familiar con marcado carácter de la arquitectura tradicional Canaria, que he ha querido mantener en los elementos de fachada usando la madera de morera tradicional en las jambas, las ventanas enrasadas en el exterior de fachada, pero empleando materiales y sistemas contemporáneos como la hoja oculta de aluminio, la plegable (ambas de Cortizo) o la pérgola bioclimática de Saxun. En los interiores se recupera la escalera original y se lavan los pilares para llegar al hormigón. Se unen los espacios de planta baja para crear un recorrido entre zonas de día. Arriba se conserva el práctico espacio central, que hace de lugar de encuentro entre las habitaciones, potenciando su fuerza con la máxima apertura al balcón canario a la fachada principal.

Traditional shaker kitchen showcasing an Everhot oven
Mid-sized country open plan kitchen in West Midlands with a drop-in sink, shaker cabinets, blue cabinets, quartzite benchtops, engineered quartz splashback, black appliances, limestone floors, with island, beige floor and beige benchtop.
Mid-sized country open plan kitchen in West Midlands with a drop-in sink, shaker cabinets, blue cabinets, quartzite benchtops, engineered quartz splashback, black appliances, limestone floors, with island, beige floor and beige benchtop.

Inspiration for a mid-sized transitional u-shaped eat-in kitchen in Boston with an undermount sink, flat-panel cabinets, blue cabinets, quartz benchtops, panelled appliances, ceramic floors, with island, grey floor, black benchtop and multi-coloured splashback.

Design ideas for a scandinavian l-shaped open plan kitchen in Austin with an undermount sink, recessed-panel cabinets, blue cabinets, quartzite benchtops, white splashback, stainless steel appliances, concrete floors, with island, grey floor and white benchtop.
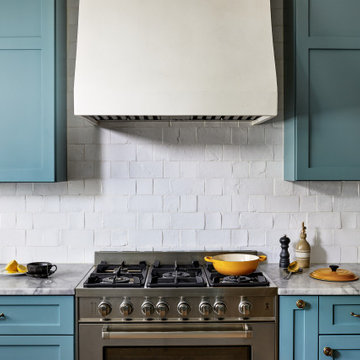
In this Victorian home on Capitol Hill, the interior had been gut renovated by a developer to match a modern farmhouse aesthetic which did not reflect our client. Our scope included a complete overhaul of the primary bathroom and powder room, a heavy kitchen refresh, along with new hardware, doors, paint, lighting, furnishings and window treatments throughout the home. Our goal was to also elevate the home’s architectural details, including a new stair rail, back to what could have been original millwork while creating a feminine, sophisticated space for a family of 5 (plus one adorable furry friend).

fun modern kitchen with colorful cabinets and backsplash tile
Small midcentury galley kitchen pantry in Orange County with a farmhouse sink, flat-panel cabinets, blue cabinets, quartz benchtops, blue splashback, ceramic splashback, stainless steel appliances, light hardwood floors, no island, grey floor and white benchtop.
Small midcentury galley kitchen pantry in Orange County with a farmhouse sink, flat-panel cabinets, blue cabinets, quartz benchtops, blue splashback, ceramic splashback, stainless steel appliances, light hardwood floors, no island, grey floor and white benchtop.

Large airy open plan kitchen, flooded with natural light opening onto the garden. Hand made timber units, with feature copper lights, antique timber floor and window seat.

The in-law suite kitchen could only be in a small corner of the basement. The kitchen design started with the question: how small can this kitchen be? The compact layout was designed to provide generous counter space, comfortable walking clearances, and abundant storage. The bold colors and fun patterns anchored by the warmth of the dark wood flooring create a happy and invigorating space.
SQUARE FEET: 140

Photo of a mid-sized midcentury l-shaped kitchen pantry in Chicago with an undermount sink, recessed-panel cabinets, blue cabinets, quartz benchtops, beige splashback, ceramic splashback, white appliances, porcelain floors, with island, grey floor and white benchtop.

This is an example of a mid-sized industrial l-shaped open plan kitchen in Moscow with an undermount sink, blue cabinets, laminate benchtops, blue splashback, ceramic splashback, black appliances, dark hardwood floors, no island, brown floor, black benchtop, recessed and flat-panel cabinets.
All Cabinet Styles Kitchen with Blue Cabinets Design Ideas
3